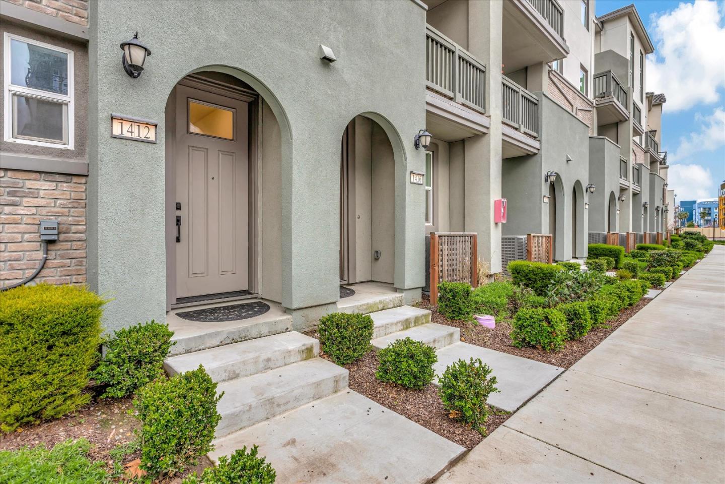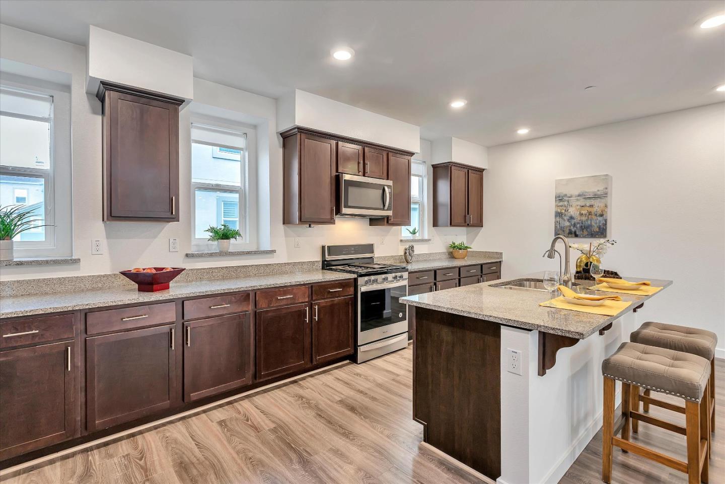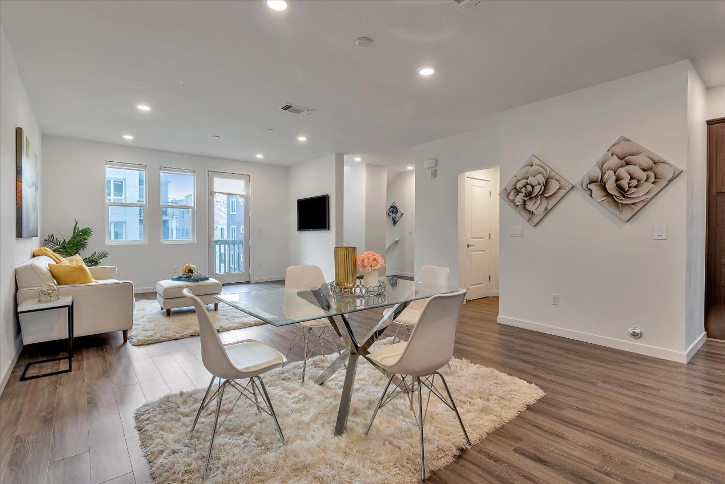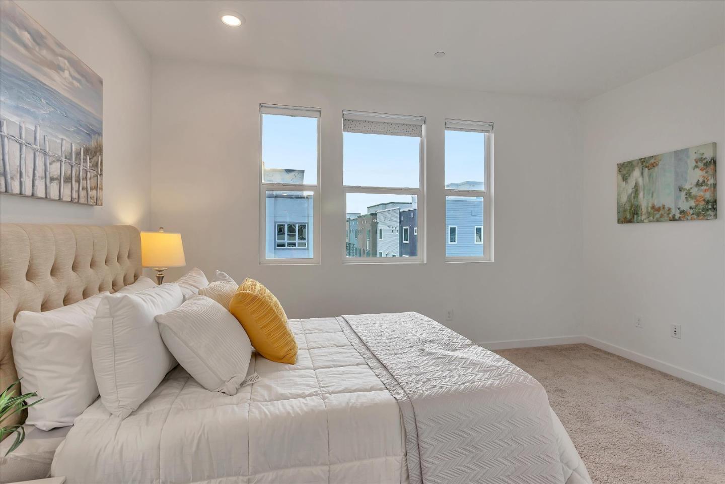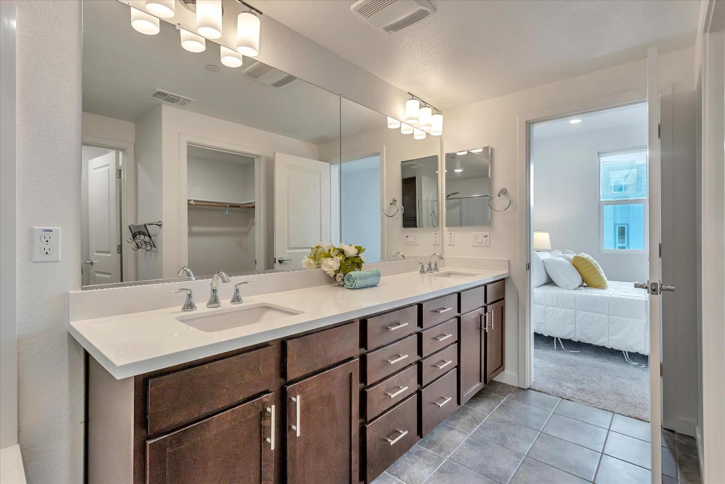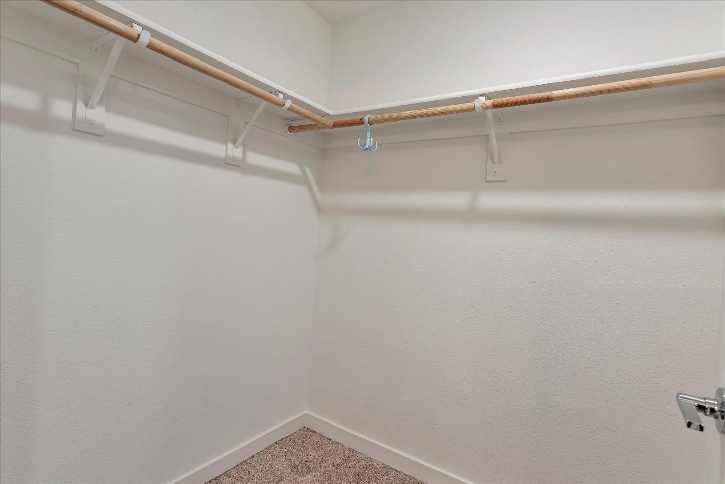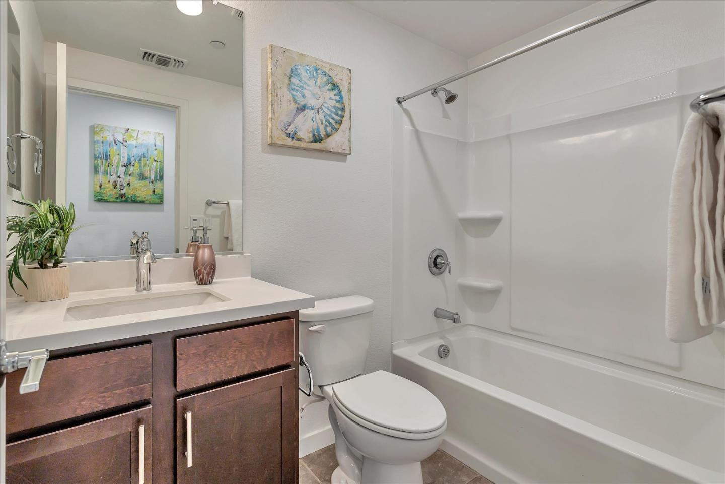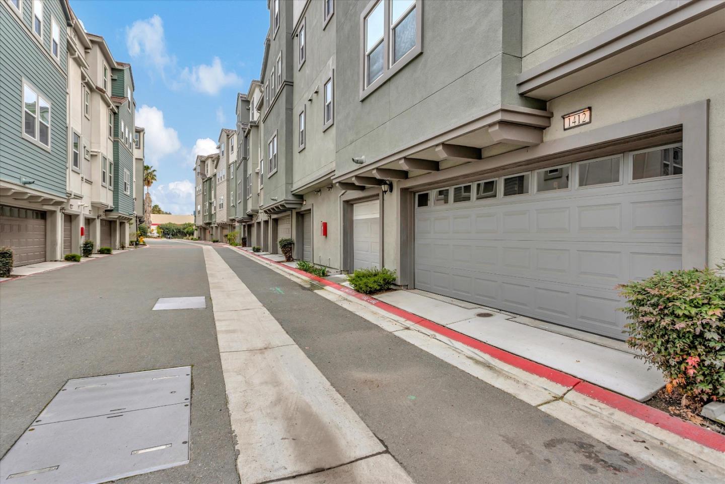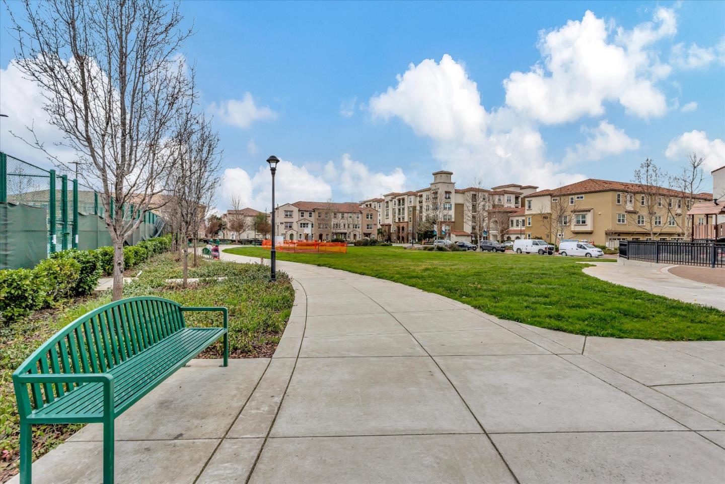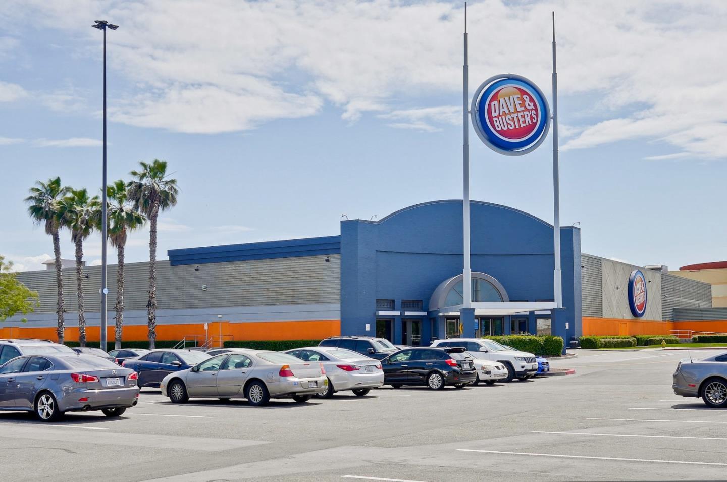



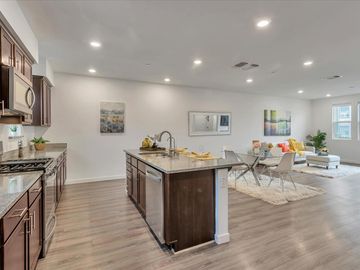
1412 Currant Rd Milpitas, , townhouse
Off the market 3 beds 2 full + 1 half baths 1,997 sqft
Property details
Open Houses
Interior Features
Listed by
Buyer agent
Payment calculator
Lot details
95035 info
People living in 95035
Age & gender
Median age 36 yearsCommute types
90% commute by carEducation level
28% have bachelor educationNumber of employees
5% work in manufacturingVehicles available
39% have 2 vehicleVehicles by gender
39% have 2 vehicleHousing market insights for
sales price*
sales price*
of sales*
Housing type
53% are single detachedsRooms
36% of the houses have 4 or 5 roomsBedrooms
59% have 2 or 3 bedroomsOwners vs Renters
63% are ownersPrice history
| Date | Event | Price | $/sqft | Source |
|---|---|---|---|---|
| Apr 18, 2024 | Sold | $1,352,000 | 677.02 | Public Record |
| Apr 18, 2024 | Price Increase | $1,352,000 +4% | 677.02 | MLS #ML81956769 |
| Mar 21, 2024 | Pending | $1,299,999 | 650.98 | MLS #ML81956769 |
| Mar 7, 2024 | New Listing | $1,299,999 | 650.98 | MLS #ML81956769 |
Taxes of 1412 Currant Rd, Milpitas, CA, 95035
Agent viewpoints of 1412 Currant Rd, Milpitas, CA, 95035
As soon as we do, we post it here.
Similar homes for sale
Similar homes nearby 1412 Currant Rd for sale
Recently sold homes
Request more info
Frequently Asked Questions about 1412 Currant Rd
What is 1412 Currant Rd?
1412 Currant Rd, Milpitas, CA, 95035 is a single family hometownhouse located in the city of Milpitas, California with zipcode 95035. This single family hometownhouse has 3 bedrooms & 2 full bathrooms + & 1 half bathroom with an interior area of 1,997 sqft.
Which year was this townhouse built?
This townhouse was build in 2018.
Which year was this property last sold?
This property was sold in 2024.
What is the full address of this Townhouse?
1412 Currant Rd, Milpitas, CA, 95035.
Based on information from the bridgeMLS as of 05-01-2024. All data, including all measurements and calculations of area, is obtained from various sources and has not been, and will not be, verified by broker or MLS. All information should be independently reviewed and verified for accuracy. Properties may or may not be listed by the office/agent presenting the information.
Listing last updated on: Apr 20, 2024
Verhouse Last checked 5 minutes ago
The closest grocery stores are Me-Kong Super Market, 0.39 miles away and Trader Joe's, 0.57 miles away.
The 95035 zip area has a population of 261,936, and 44% of the families have children. The median age is 36.9 years and 90% commute by car. The most popular housing type is "single detached" and 63% is owner.


