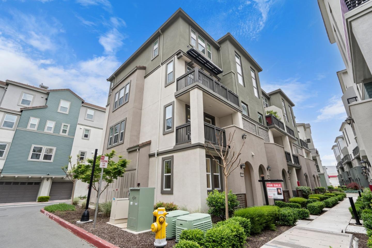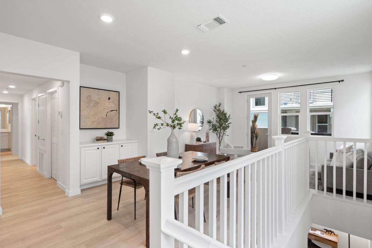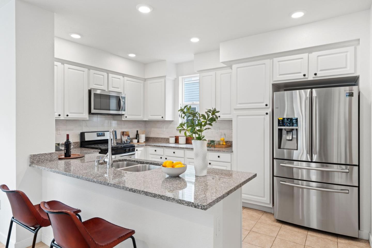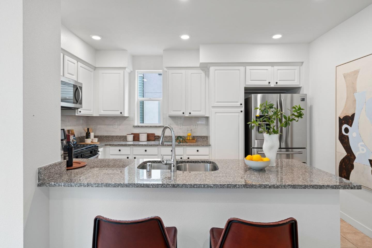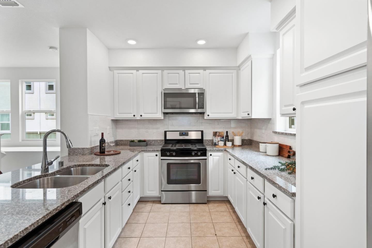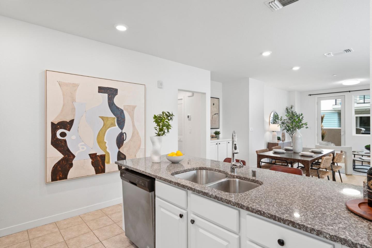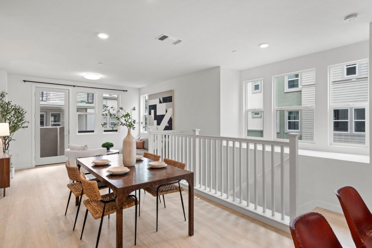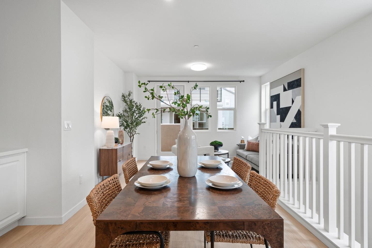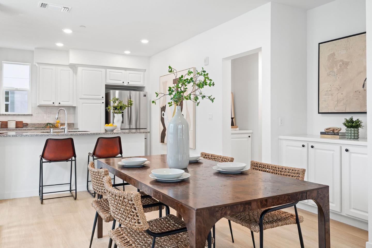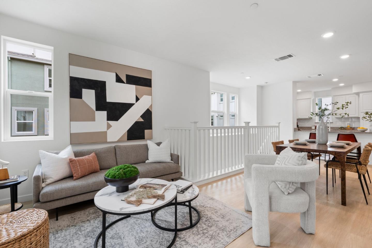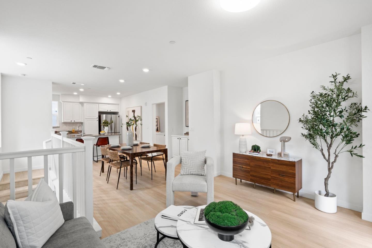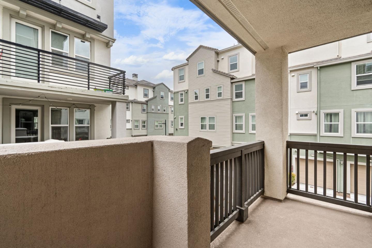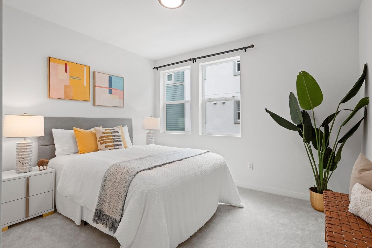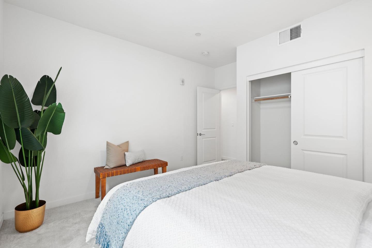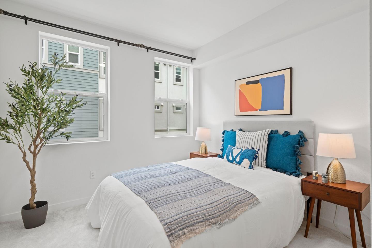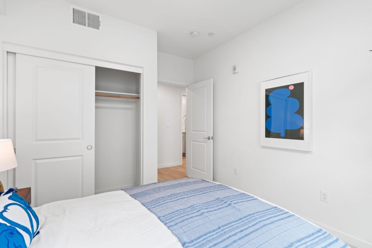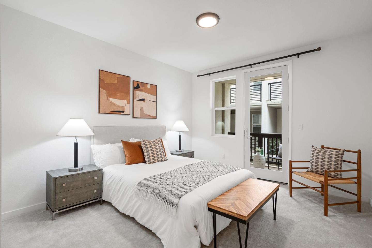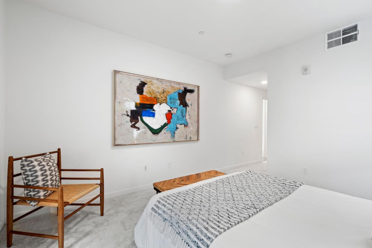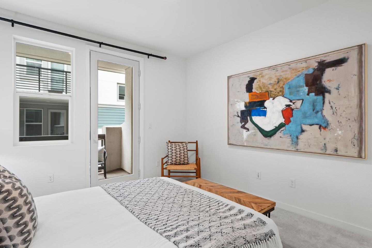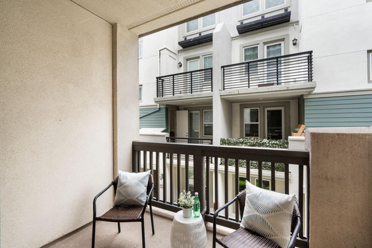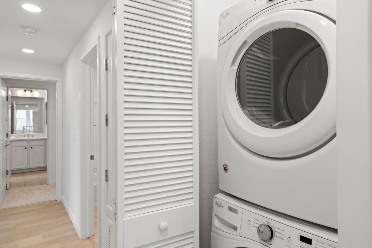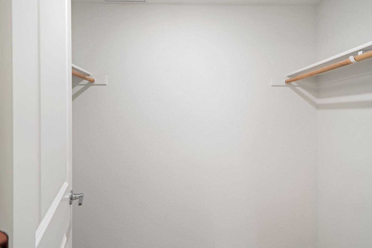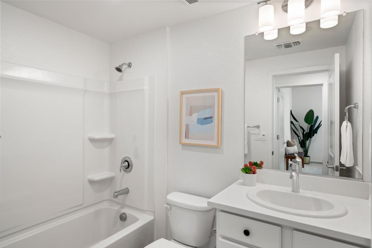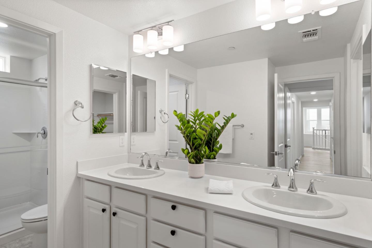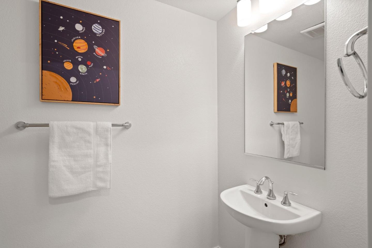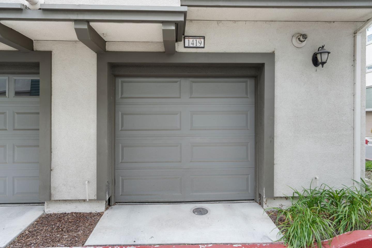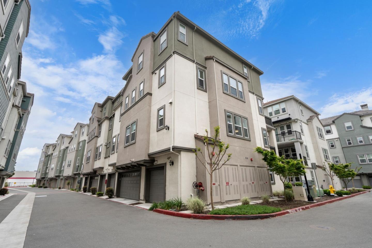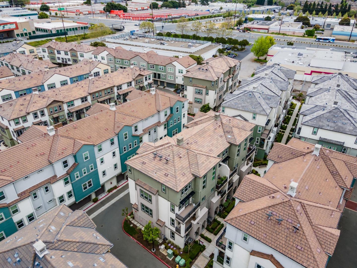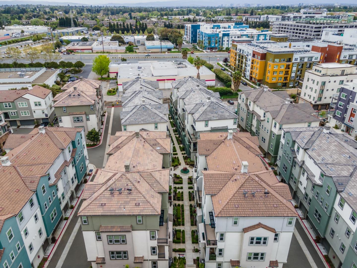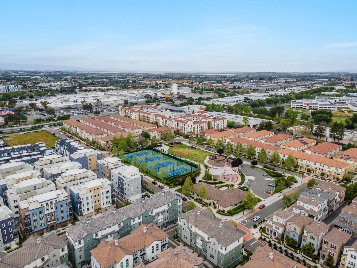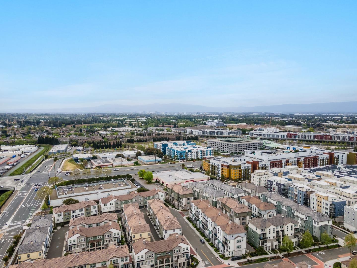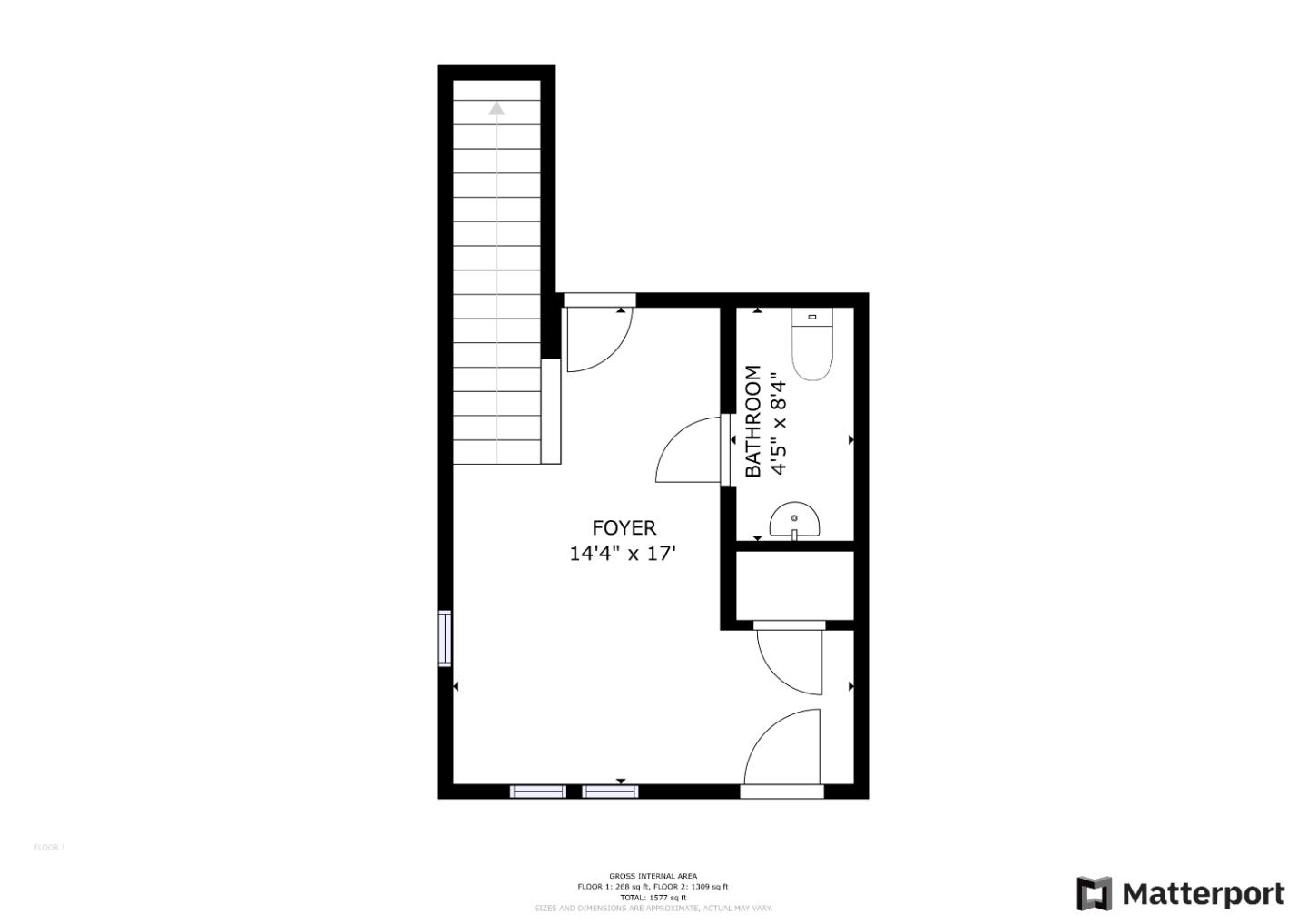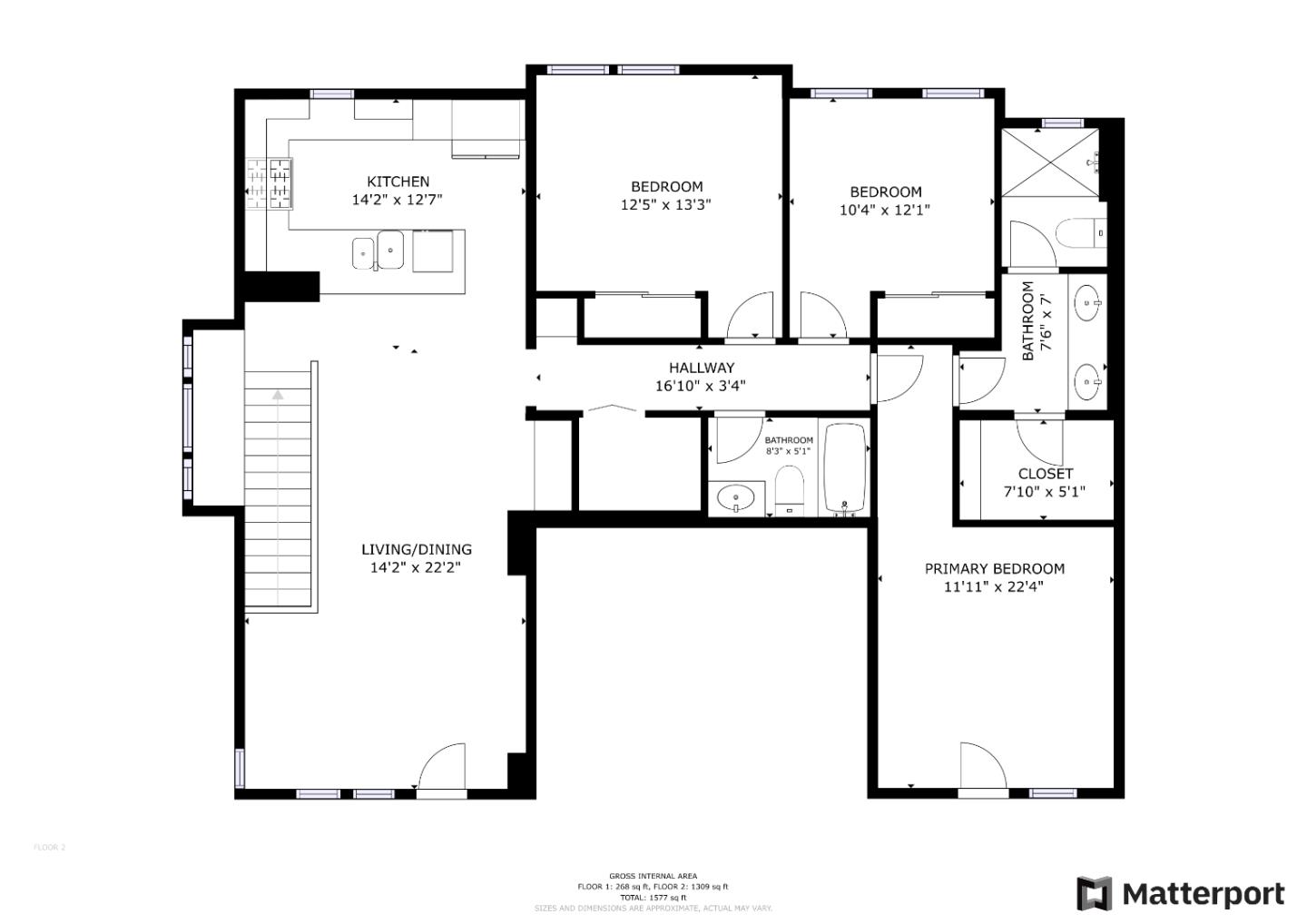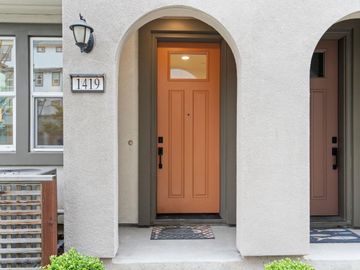
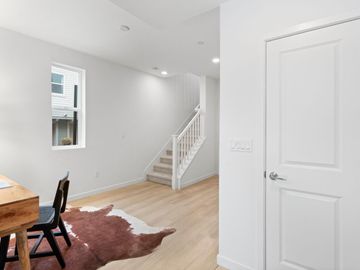
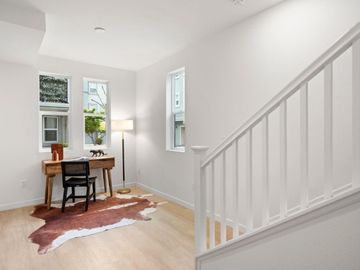
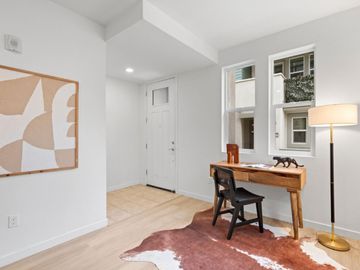
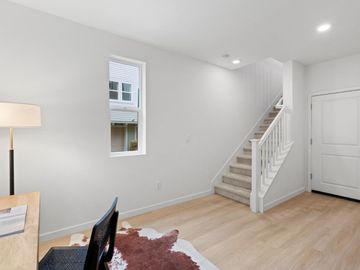
1419 Lavender Loop Milpitas, CA, 95035
$1,098,888 Condo pending 3 beds 2 full + 1 half baths 1,631 sqft
Details of
Open Houses
Interior Features
Listed by
Payment calculator
Lot details
95035 info
People living in 95035
Age & gender
Median age 36 yearsCommute types
90% commute by carEducation level
28% have bachelor educationNumber of employees
5% work in manufacturingVehicles available
39% have 2 vehicleVehicles by gender
39% have 2 vehicleHousing market insights for
sales price*
sales price*
of sales*
Housing type
53% are single detachedsRooms
37% of the houses have 4 or 5 roomsBedrooms
59% have 2 or 3 bedroomsOwners vs Renters
63% are ownersPrice history
| Date | Event | Price | $/sqft | Source |
|---|---|---|---|---|
| May 1, 2024 | Pending | $1,098,888 | 673.75 | MLS #ML81962394 |
| Apr 25, 2024 | New Listing | $1,098,888 | 673.75 | MLS #ML81962394 |
Taxes of 1419 Lavender Loop, Milpitas, CA, 95035
Agent viewpoints of 1419 Lavender Loop, Milpitas, CA, 95035
As soon as we do, we post it here.
Similar homes for sale
Similar homes nearby for sale
Recently sold homes
Request more info
Frequently Asked Questions about 1419 Lavender Loop
What is 1419 Lavender Loop?
1419 Lavender Loop, Milpitas, CA, 95035 in the condominium building. This is a 2 full bathrooms + & 1 half bathroom and 3 bedroom condo. This apartment has 1,631 sqft interior space. It is located in the city of Milpitas, California.
Does this condo have views?
No, it isn't.
Which year was this condo built?
This condo was build in 2018.
What is the full address of this Condo?
1419 Lavender Loop, Milpitas, CA, 95035.
Are grocery stores nearby?
The closest grocery stores are Me-Kong Super Market, 0.39 miles away and Trader Joe's, 0.59 miles away.
What is the neighborhood like?
The 95035 zip area has a population of 261,936, and 44% of the families have children. The median age is 36.96 years and 90% commute by car. The most popular housing type is "single detached" and 63% is owner.
Based on information from the bridgeMLS as of 05-05-2024. All data, including all measurements and calculations of area, is obtained from various sources and has not been, and will not be, verified by broker or MLS. All information should be independently reviewed and verified for accuracy. Properties may or may not be listed by the office/agent presenting the information.
Listing last updated on: May 01, 2024
Verhouse Last checked 4 minutes ago
The closest grocery stores are Me-Kong Super Market, 0.39 miles away and Trader Joe's, 0.59 miles away.
The 95035 zip area has a population of 261,936, and 44% of the families have children. The median age is 36.96 years and 90% commute by car. The most popular housing type is "single detached" and 63% is owner.
