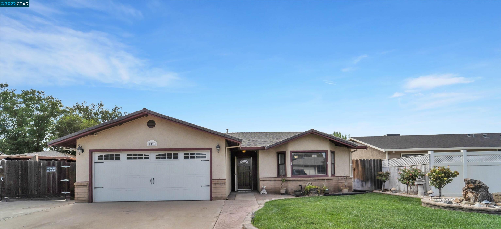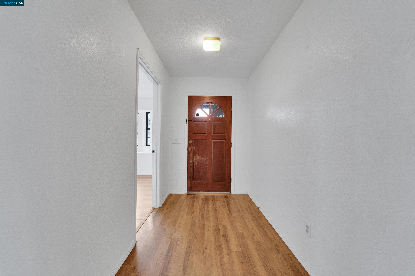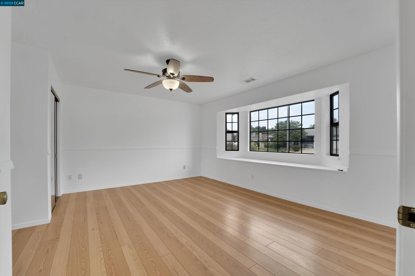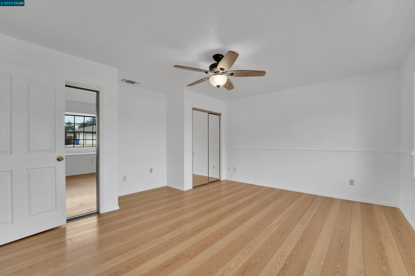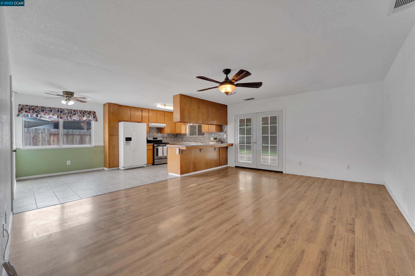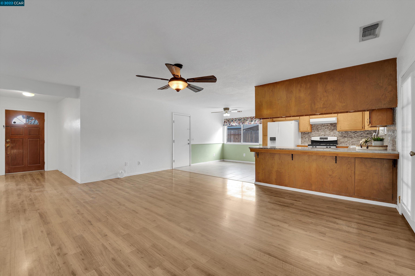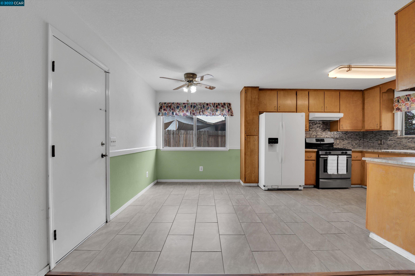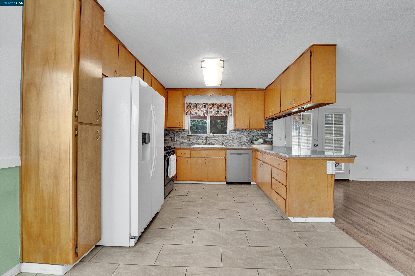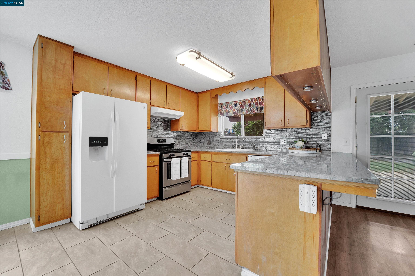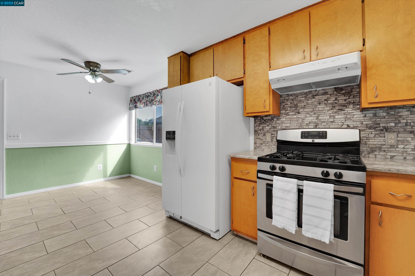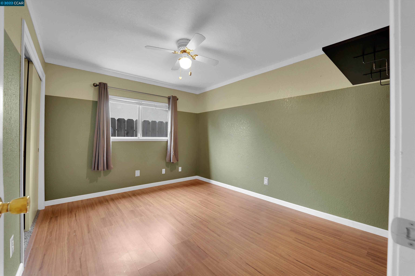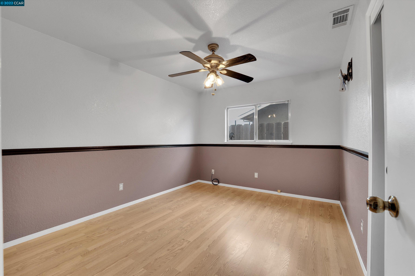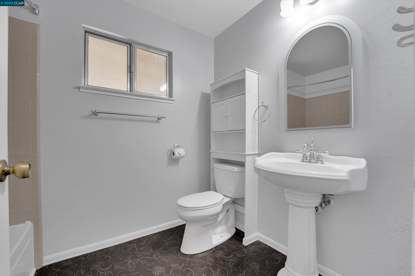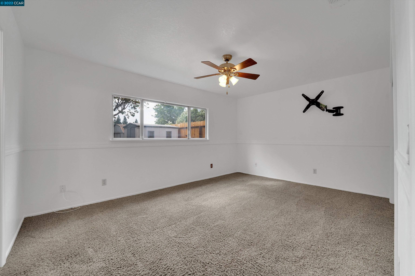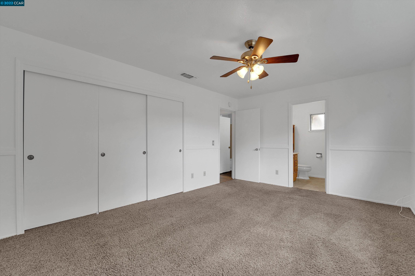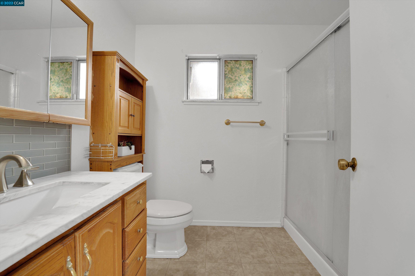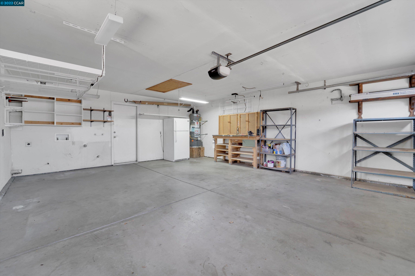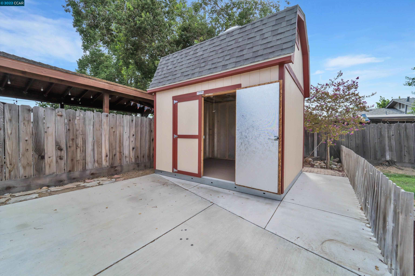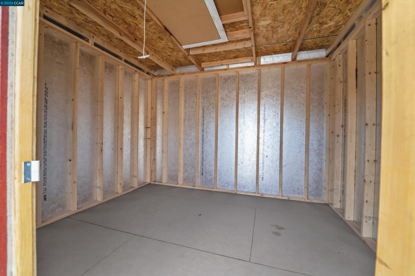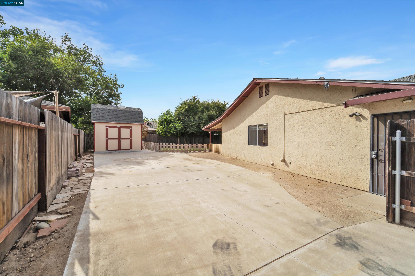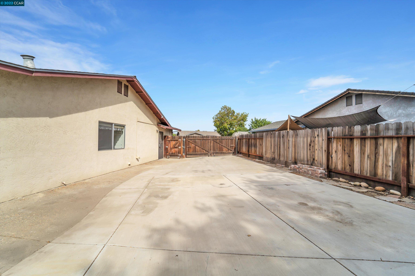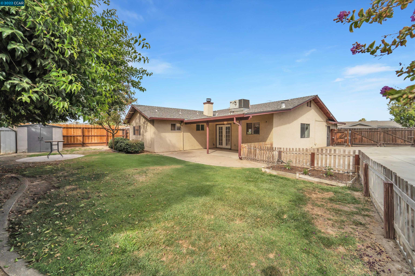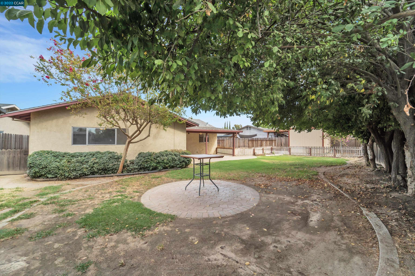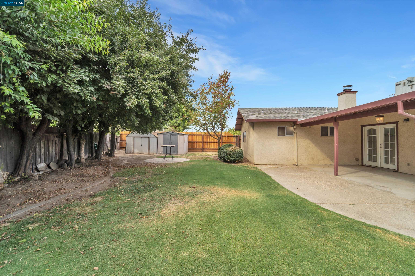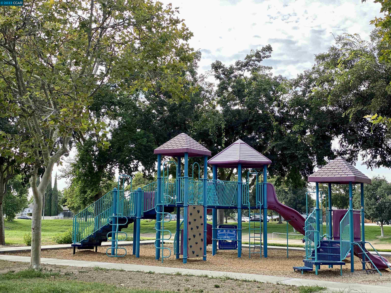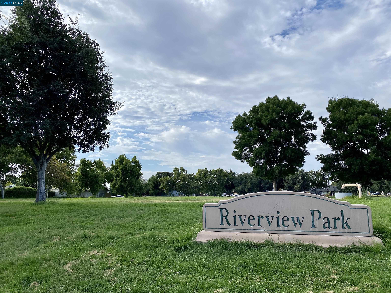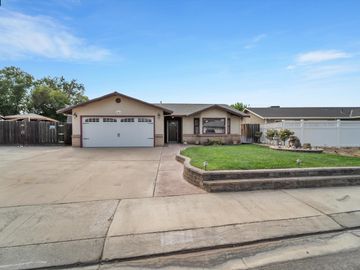
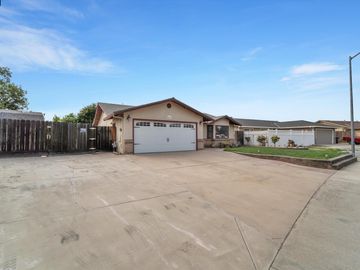
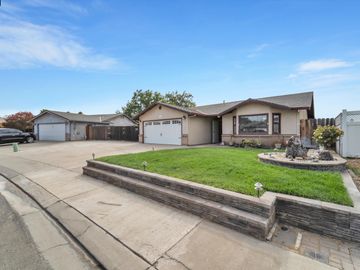
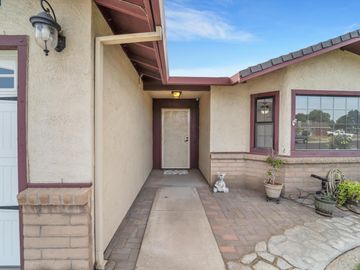
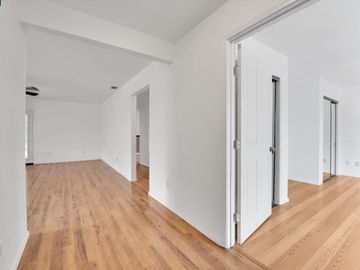
1013 Shadow Ridge Dr Modesto, CA, 95351
Off the market 4 beds 2 baths 1,534 sqft
Property details
Open Houses
Interior Features
Listed by
Buyer agent
Payment calculator
Exterior Features
Lot details
Not Listed neighborhood info
People living in Not Listed
Age & gender
Median age 32 yearsCommute types
92% commute by carEducation level
32% have high school educationNumber of employees
3% work in education and healthcareVehicles available
35% have 2 vehicleVehicles by gender
35% have 2 vehicleHousing market insights for
sales price*
sales price*
of sales*
Housing type
76% are single detachedsRooms
45% of the houses have 4 or 5 roomsBedrooms
70% have 2 or 3 bedroomsOwners vs Renters
54% are ownersPrice history
Median sales price 2024
| Bedrooms | Med. price | % of listings |
|---|---|---|
| Not specified | $425k | 0.44% |
| 1 bed | $450.91k | 3.59% |
| 2 beds | $579.77k | 21.43% |
| 3 beds | $760.08k | 39.17% |
| 4 beds | $946.74k | 25.53% |
| 5 beds | $1.21m | 7.18% |
| 6 beds | $1.48m | 1.67% |
| 7 beds | $1.39m | 0.41% |
| 8 beds | $1.4m | 0.38% |
| 9 beds | $1.7m | 0.1% |
| Date | Event | Price | $/sqft | Source |
|---|---|---|---|---|
| Sep 9, 2022 | Sold | $460,000 | 299.87 | Public Record |
| Aug 5, 2022 | New Listing | $460,000 | 299.87 | MLS #41004477 |
Agent viewpoints of 1013 Shadow Ridge Dr, Modesto, CA, 95351
As soon as we do, we post it here.
Similar homes for sale
Similar homes nearby 1013 Shadow Ridge Dr for sale
Recently sold homes
Request more info
Frequently Asked Questions about 1013 Shadow Ridge Dr
What is 1013 Shadow Ridge Dr?
1013 Shadow Ridge Dr, Modesto, CA, 95351 is a single family home located in the city of Ceres, California with zipcode 95351. This single family home has 4 bedrooms & 2 bathrooms with an interior area of 1,534 sqft.
Which year was this home built?
This home was build in 1987.
Which year was this property last sold?
This property was sold in 2022.
What is the full address of this Home?
1013 Shadow Ridge Dr, Modesto, CA, 95351.
Are grocery stores nearby?
The closest grocery stores are Walmart, 0.72 miles away and Savemart Supermarket, 1.46 miles away.
What is the neighborhood like?
The 95351 zip area has a population of 261,640, and 51% of the families have children. The median age is 32.33 years and 92% commute by car. The most popular housing type is "single detached" and 54% is owner.
Based on information from the bridgeMLS as of 04-26-2024. All data, including all measurements and calculations of area, is obtained from various sources and has not been, and will not be, verified by broker or MLS. All information should be independently reviewed and verified for accuracy. Properties may or may not be listed by the office/agent presenting the information.
Listing last updated on: Sep 10, 2022
Verhouse Last checked 6 minutes ago
The closest grocery stores are Walmart, 0.72 miles away and Savemart Supermarket, 1.46 miles away.
The 95351 zip area has a population of 261,640, and 51% of the families have children. The median age is 32.33 years and 92% commute by car. The most popular housing type is "single detached" and 54% is owner.
*Neighborhood & street median sales price are calculated over sold properties over the last 6 months.
