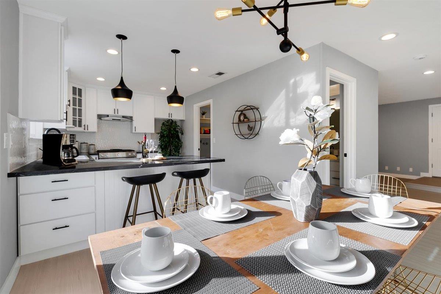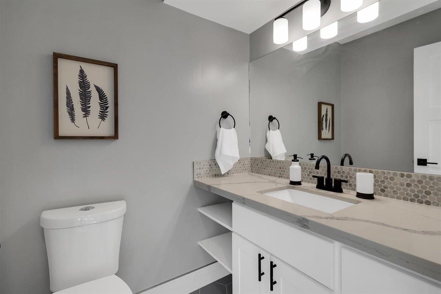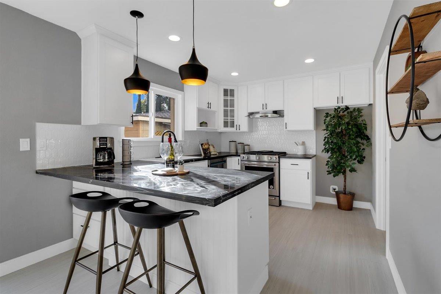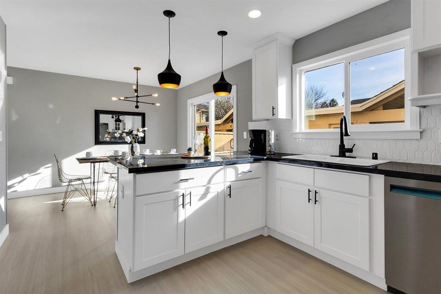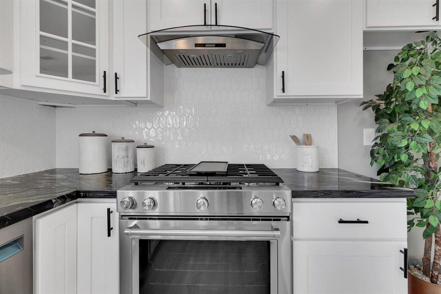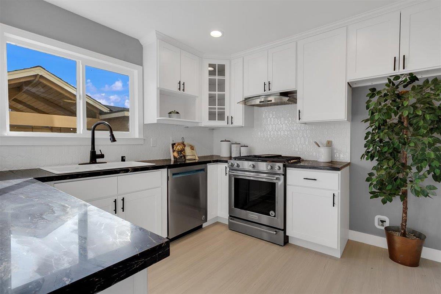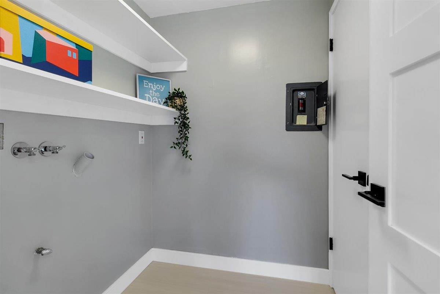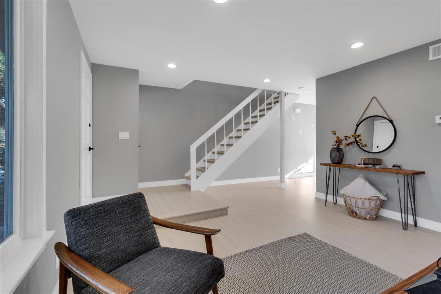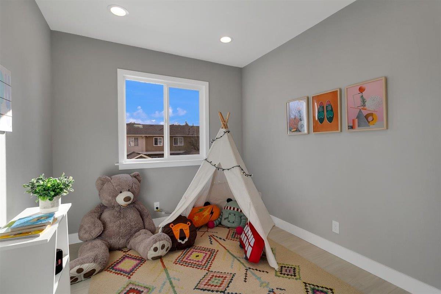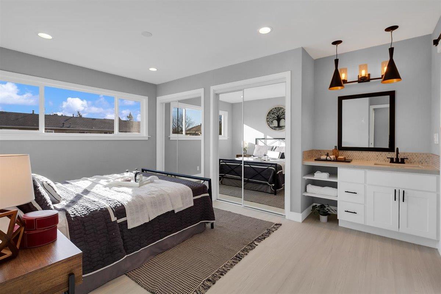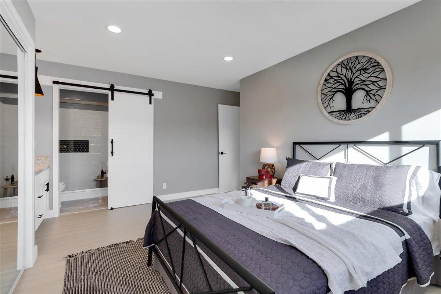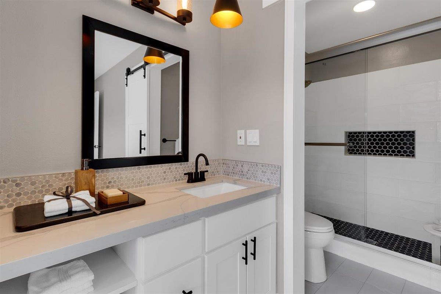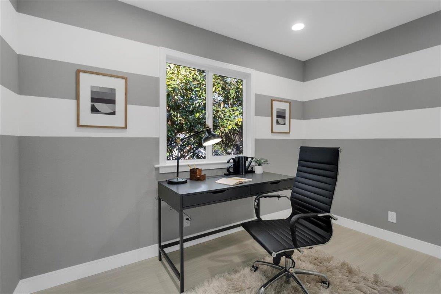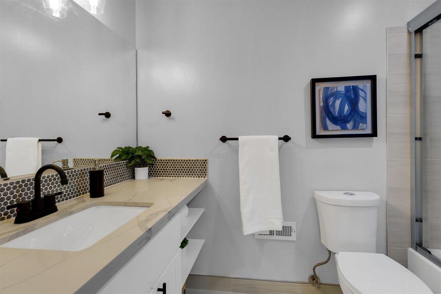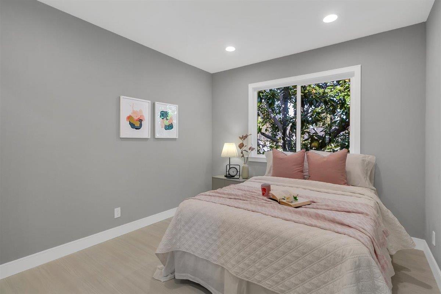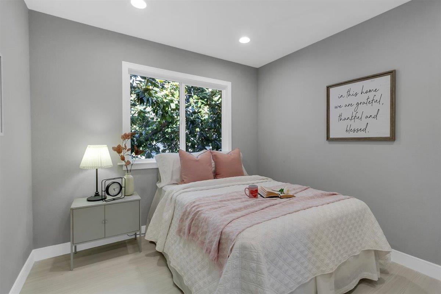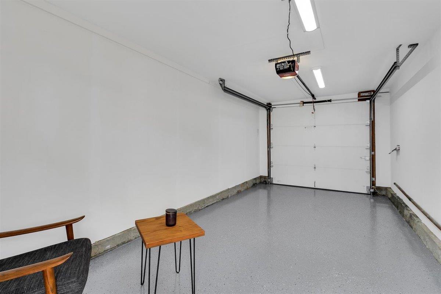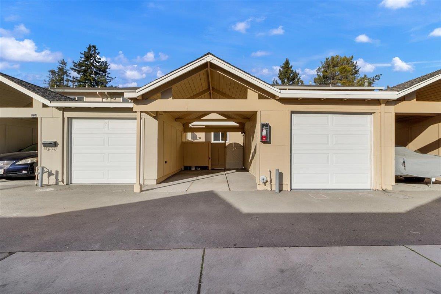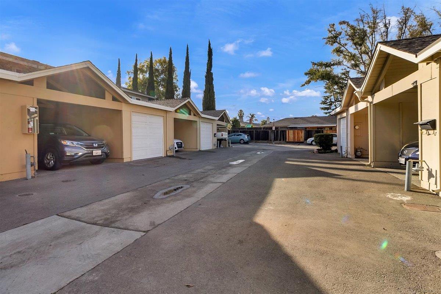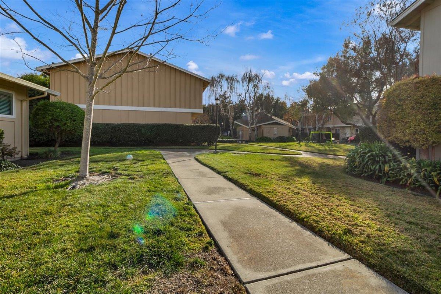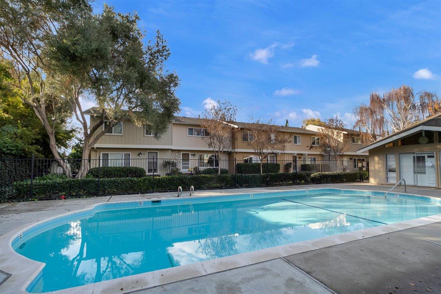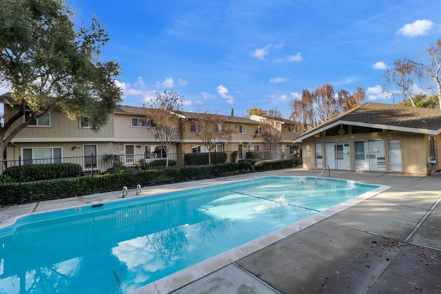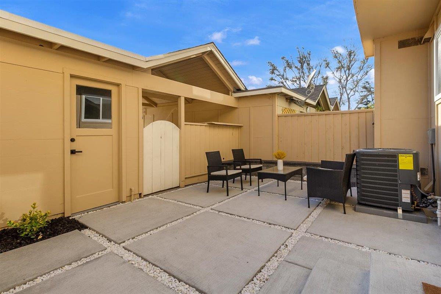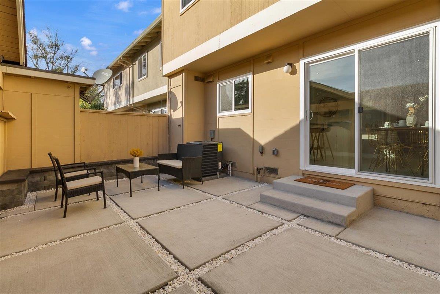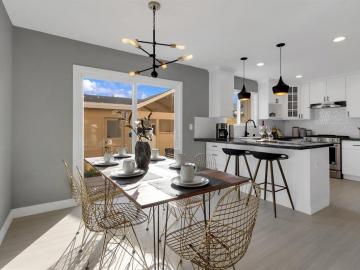
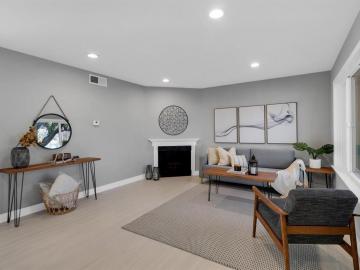
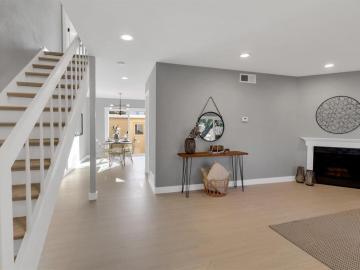
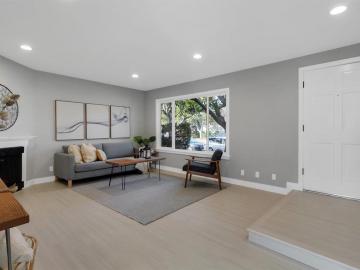
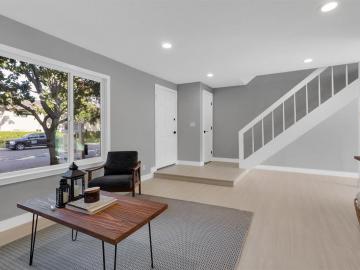
27 Saw Mill Ct Mountain View, , townhouse
Off the market 4 beds 2 full + 1 half baths 1,452 sqft
Property details
Open Houses
Interior Features
Listed by
Buyer agent
Payment calculator
Exterior Features
Lot details
94043 info
People living in 94043
Age & gender
Median age 37 yearsCommute types
78% commute by carEducation level
37% have professional educationNumber of employees
3% work in managementVehicles available
38% have 1 vehicleVehicles by gender
38% have 1 vehicleHousing market insights for
sales price*
sales price*
of sales*
Housing type
40% are single detachedsRooms
35% of the houses have 4 or 5 roomsBedrooms
55% have 2 or 3 bedroomsOwners vs Renters
51% are ownersADU Accessory Dwelling Unit
Schools
| School rating | Distance | |
|---|---|---|
| out of 10 |
Stevenson Elementary School
750b San Pierre Way,
Mountain View, CA 94043
Elementary School |
0.197mi |
|
Mvwsd Home & Hospital
750 San Pierre Way,
Mountain View, CA 94043
Middle School |
0.288mi | |
|
Khan Lab School
1200 Villa Street,
Mountain View, CA 94041
High School |
0.581mi | |
| School rating | Distance | |
|---|---|---|
| out of 10 |
Stevenson Elementary School
750b San Pierre Way,
Mountain View, CA 94043
|
0.197mi |
|
Mvwsd Home & Hospital
750 San Pierre Way,
Mountain View, CA 94043
|
0.288mi | |
| out of 10 |
Theuerkauf Elementary School
1625 San Luis Avenue,
Mountain View, CA 94043
|
0.337mi |
|
Khan Lab School
1200 Villa Street,
Mountain View, CA 94041
|
0.581mi | |
|
Independent Study Program School
1701 Rock Street,
Mountain View, CA 94043
|
0.615mi | |
| School rating | Distance | |
|---|---|---|
|
Mvwsd Home & Hospital
750 San Pierre Way,
Mountain View, CA 94043
|
0.288mi | |
|
Khan Lab School
1200 Villa Street,
Mountain View, CA 94041
|
0.581mi | |
| out of 10 |
Crittenden Middle School
1701 Rock Street,
Mountain View, CA 94043
|
0.602mi |
|
Independent Study Program School
1701 Rock Street,
Mountain View, CA 94043
|
0.615mi | |
|
German International School of Silicon Valley
310 Easy Street,
Mountain View, CA 94043
|
0.695mi | |
| School rating | Distance | |
|---|---|---|
|
Khan Lab School
1200 Villa Street,
Mountain View, CA 94041
|
0.581mi | |
|
German International School of Silicon Valley
310 Easy Street,
Mountain View, CA 94043
|
0.695mi | |
|
Mountain View Academy
360 South Shoreline Boulevard,
Mountain View, CA 94041
|
0.783mi | |
|
Waldorf School Of The Peninsula
180 North Rengstorff Avenue,
Mountain View, CA 94043
|
0.963mi | |
|
Palo Alto Preparatory School
2462 Wyandotte Street,
Mountain View, CA 94043
|
1.369mi | |

Price history
| Date | Event | Price | $/sqft | Source |
|---|---|---|---|---|
| Feb 22, 2021 | Sold | $1,480,000 | 1019.28 | Public Record |
| Feb 22, 2021 | Price Increase | $1,480,000 +7.64% | 1019.28 | MLS #ML81826100 |
| Jan 22, 2021 | Pending | $1,375,000 | 946.97 | MLS #ML81826100 |
| Jan 16, 2021 | New Listing | $1,375,000 +22.77% | 946.97 | MLS #ML81826100 |
| Oct 24, 2020 | Sold | $1,120,000 | 771.35 | Public Record |
| Oct 24, 2020 | Price Decrease | $1,120,000 -13.18% | 771.35 | MLS #ML81800309 |
| Aug 26, 2020 | Price Decrease | $1,290,000 -13.94% | 888.43 | MLS #ML81800309 |
| Jul 9, 2020 | New Listing | $1,499,000 | 1032.37 | MLS #ML81800309 |
Taxes of 27 Saw Mill Ct, Mountain View, CA, 94043
Agent viewpoints of 27 Saw Mill Ct, Mountain View, CA, 94043
As soon as we do, we post it here.
Similar homes for sale
Similar homes nearby 27 Saw Mill Ct for sale
Recently sold homes
Request more info
Frequently Asked Questions about 27 Saw Mill Ct
What is 27 Saw Mill Ct?
27 Saw Mill Ct, Mountain View, CA, 94043 is a single family hometownhouse located in the city of Mountain View, California with zipcode 94043. This single family hometownhouse has 4 bedrooms & 2 full bathrooms + & 1 half bathroom with an interior area of 1,452 sqft.
Which year was this townhouse built?
This townhouse was build in 1971.
Which year was this property last sold?
This property was sold in 2021.
What is the full address of this Townhouse?
27 Saw Mill Ct, Mountain View, CA, 94043.
Based on information from the bridgeMLS as of 04-26-2024. All data, including all measurements and calculations of area, is obtained from various sources and has not been, and will not be, verified by broker or MLS. All information should be independently reviewed and verified for accuracy. Properties may or may not be listed by the office/agent presenting the information.
Listing last updated on: Feb 25, 2021
Verhouse Last checked 1 year ago
The closest grocery stores are Safeway 0705, 0.08 miles away and Mercado Marlen, 0.8 miles away.
The 94043 zip area has a population of 329,426, and 48% of the families have children. The median age is 37.67 years and 78% commute by car. The most popular housing type is "single detached" and 51% is owner.
