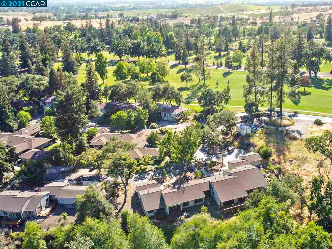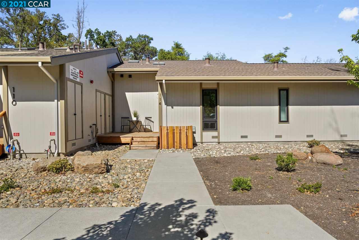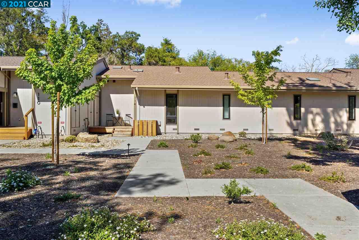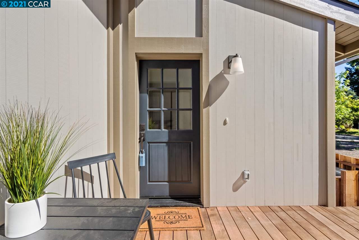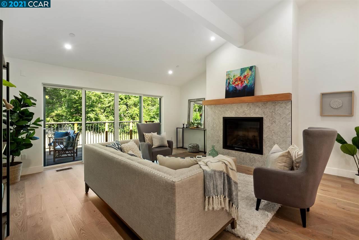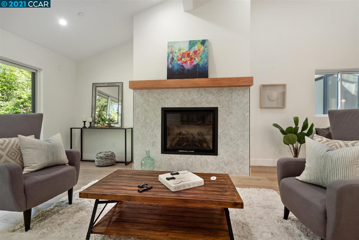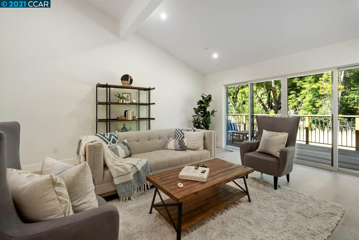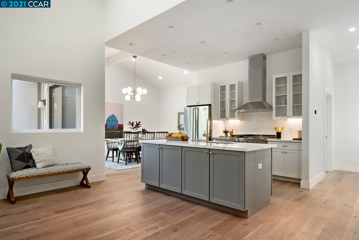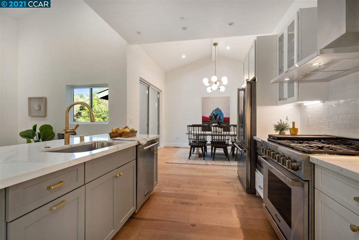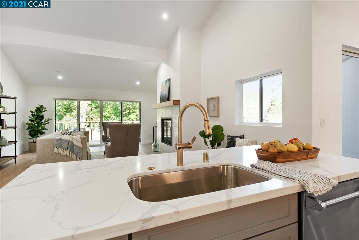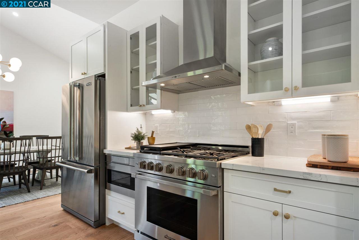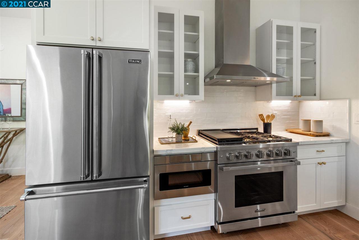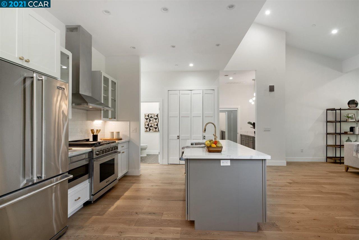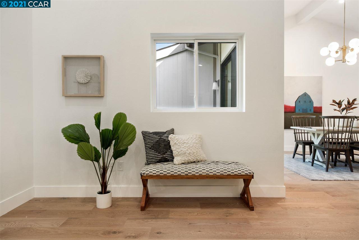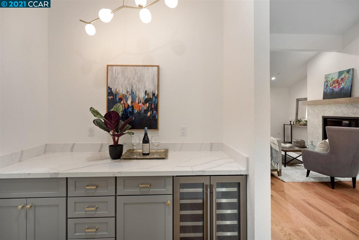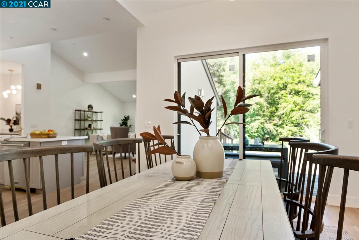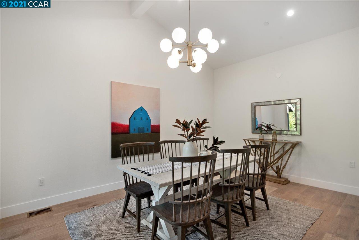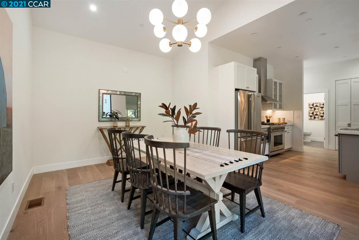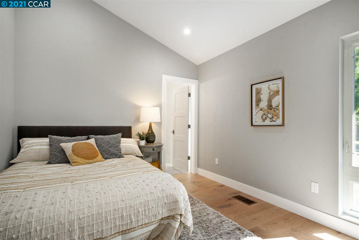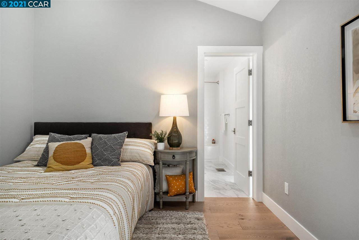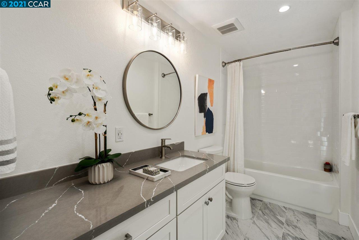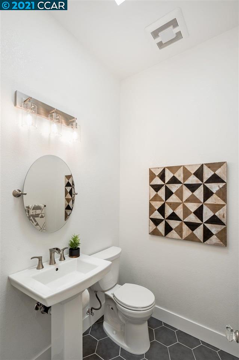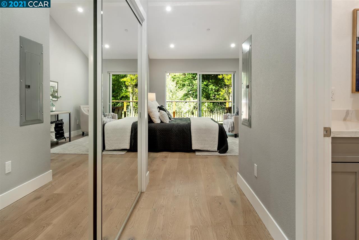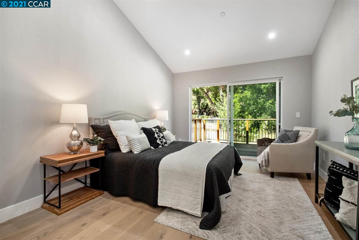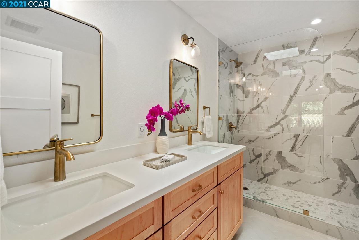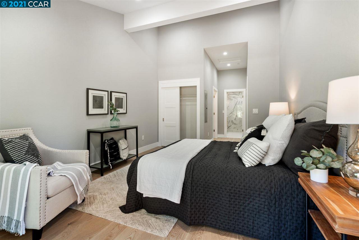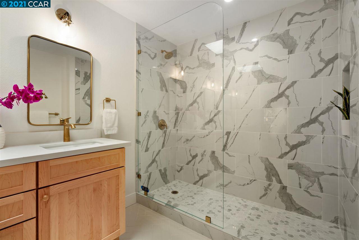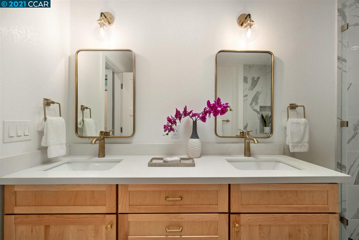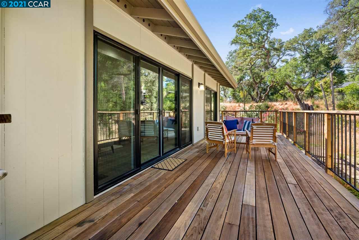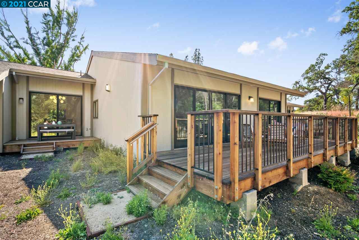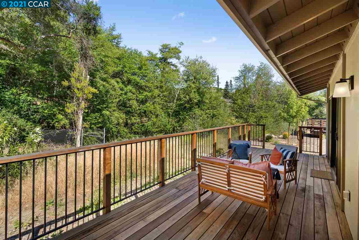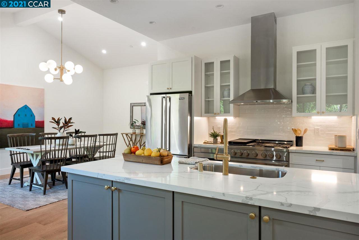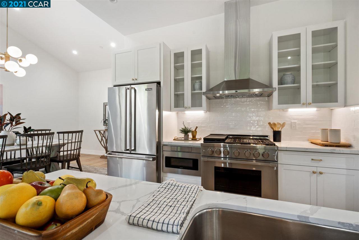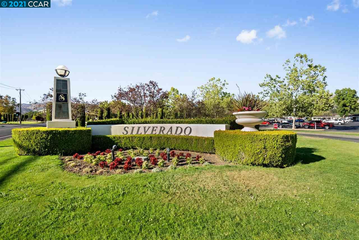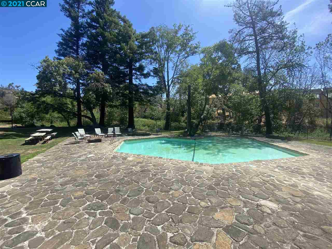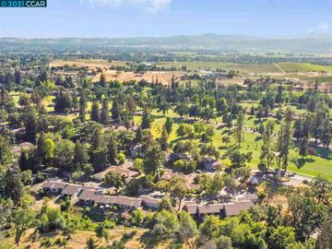
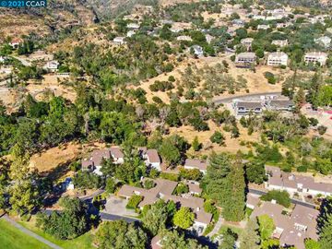
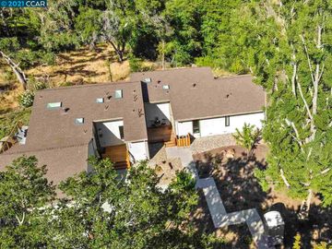
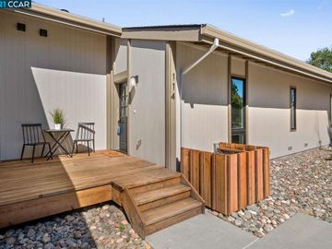
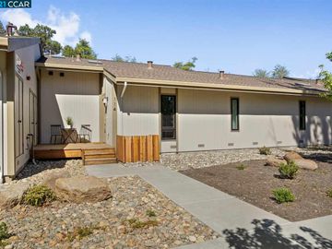
114 Bonnie Brook Dr 114 Bonnie Brook Dr, Napa, CA, 94558
Off the market 2 beds 2 full + 1 half baths 1,450 sqft
Details of 114 Bonnie Brook Dr
Open Houses
Interior Features
Listed by
Buyer agent
Payment calculator
Exterior Features
Lot details
None neighborhood info
People living in None
Age & gender
Median age 41 yearsCommute types
88% commute by carEducation level
21% have bachelor educationNumber of employees
21% work in education and healthcareVehicles available
39% have 2 vehicleVehicles by gender
39% have 2 vehicleHousing market insights for 114 Bonnie Brook Dr
sales price*
sales price*
of sales*
Housing type
70% are single detachedsRooms
36% of the houses have 4 or 5 roomsBedrooms
64% have 2 or 3 bedroomsOwners vs Renters
67% are owners114 Bonnie Brook Dr building info
Other details
ADU Accessory Dwelling Unit
Price history
114 Bonnie Brook Dr Median sales price 2023
| Bedrooms | Med. price | % of listings |
|---|---|---|
| Not specified | $390k | 0.77% |
| 1 bed | $480.19k | 11.65% |
| 2 beds | $663.36k | 48.14% |
| 3 beds | $815.12k | 33.05% |
| 4 beds | $973.89k | 6.15% |
| 5 beds | $1.35m | 0.23% |
| 6 beds | $1.9m | 0.01% |
| 13 beds | $1m | 0% |
| Date | Event | Price | $/sqft | Source |
|---|---|---|---|---|
| Jul 21, 2021 | Sold | $997,000 | 687.59 | Public Record |
| Jul 21, 2021 | Price Increase | $997,000 +0.2% | 687.59 | MLS #40952714 |
| Jun 22, 2021 | Active - Contingent Remove | $995,000 | 686.21 | MLS #40952714 |
| Jun 3, 2021 | New Listing | $995,000 | 686.21 | MLS #40952714 |
Agent viewpoints of 114 Bonnie Brook Dr, Napa, CA, 94558
As soon as we do, we post it here.
Similar homes for sale
Similar homes nearby 114 Bonnie Brook Dr for sale
Recently sold homes
Request more info
Frequently Asked Questions about 114 Bonnie Brook Dr
What is 114 Bonnie Brook Dr?
114 Bonnie Brook Dr, Napa, CA, 94558 in the condominium building. This is a 2 full bathrooms + & 1 half bathroom and 2 bedroom condo. This apartment has 1,450 sqft interior space. This condo is located on floor number 1. It is located in the city of Silverado Resort, California.
Does this condo have views?
No, it isn't.
Which year was this condo built?
This condo was build in 2019.
Which year was this property last sold?
This property was sold in 2021.
What is the full address of this Condo?
114 Bonnie Brook Dr, Napa, CA, 94558.
Are grocery stores nearby?
The closest grocery stores are Nob Hill, 2.7 miles away and Lucky, 3.26 miles away.
What is the neighborhood like?
The 94558 zip area has a population of 68,617, and 42% of the families have children. The median age is 41.9 years and 88% commute by car. The most popular housing type is "single detached" and 67% is owner.
Based on information from the bridgeMLS as of 05-02-2024. All data, including all measurements and calculations of area, is obtained from various sources and has not been, and will not be, verified by broker or MLS. All information should be independently reviewed and verified for accuracy. Properties may or may not be listed by the office/agent presenting the information.
Listing last updated on: Jul 23, 2021
Verhouse Last checked 1 year ago
The closest grocery stores are Nob Hill, 2.7 miles away and Lucky, 3.26 miles away.
The 94558 zip area has a population of 68,617, and 42% of the families have children. The median age is 41.9 years and 88% commute by car. The most popular housing type is "single detached" and 67% is owner.
