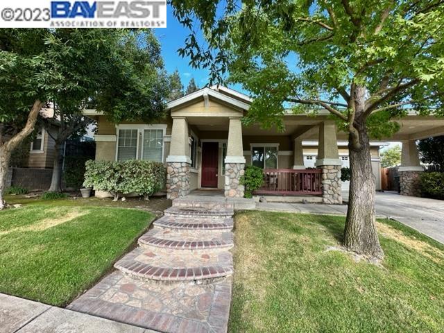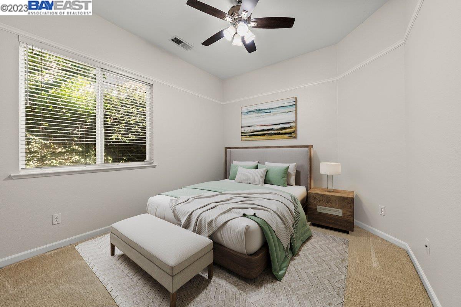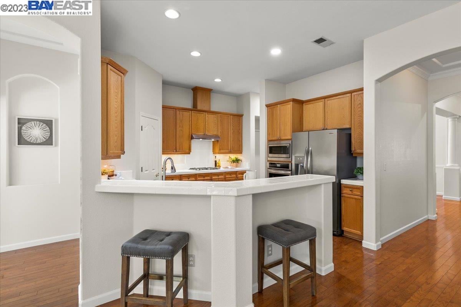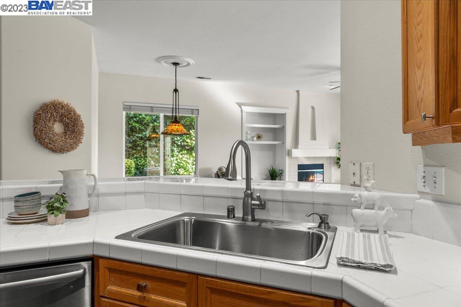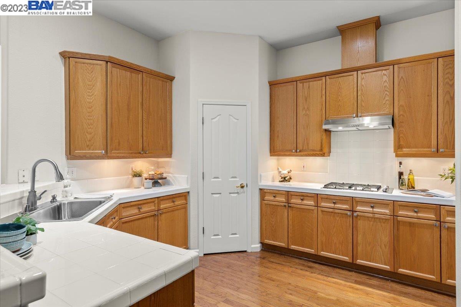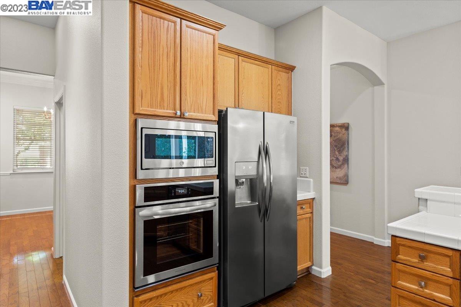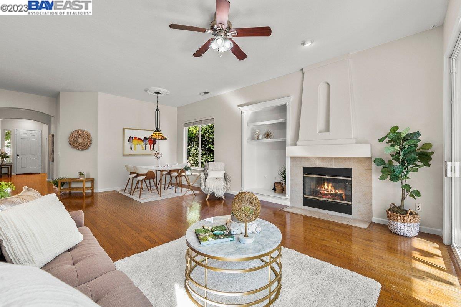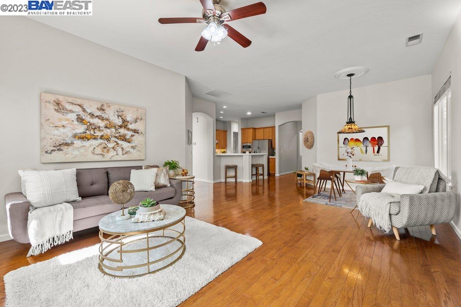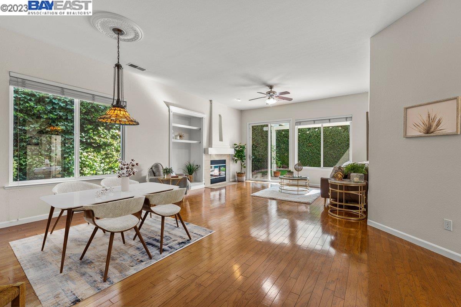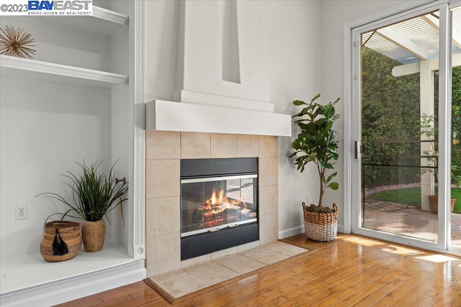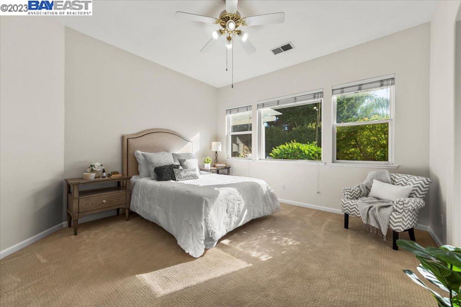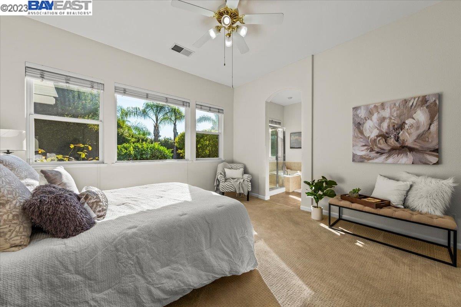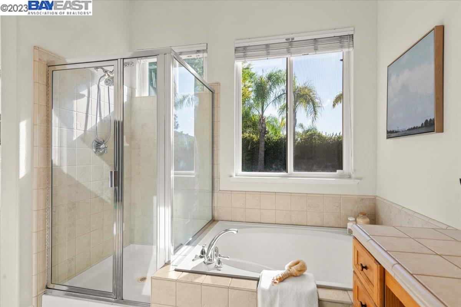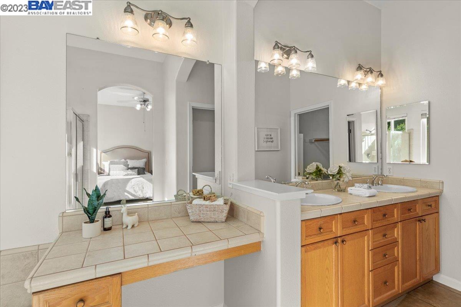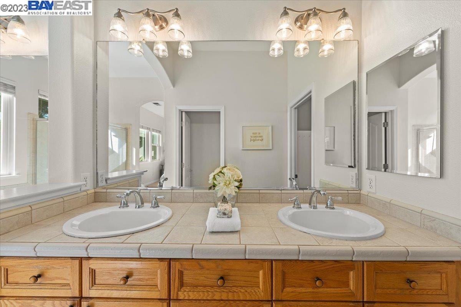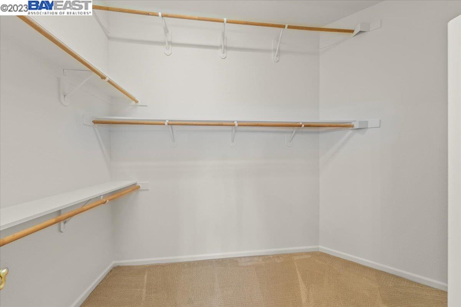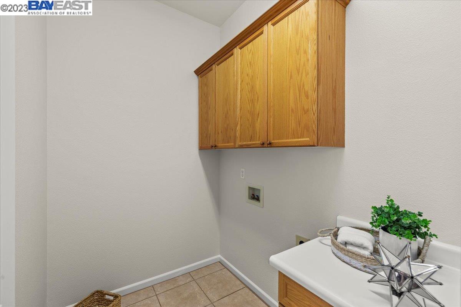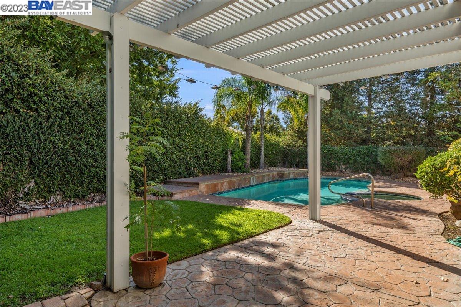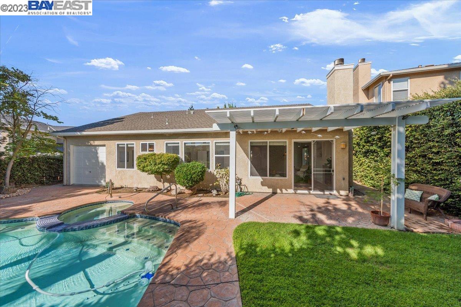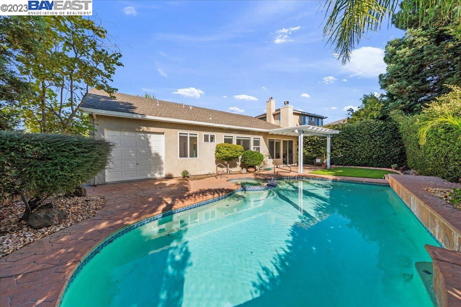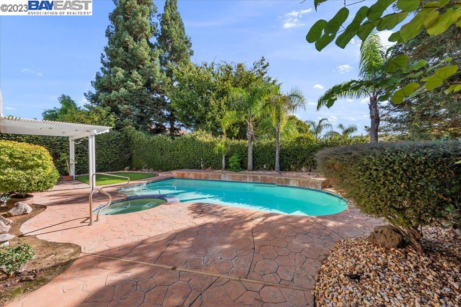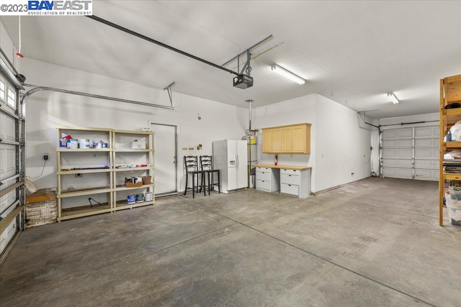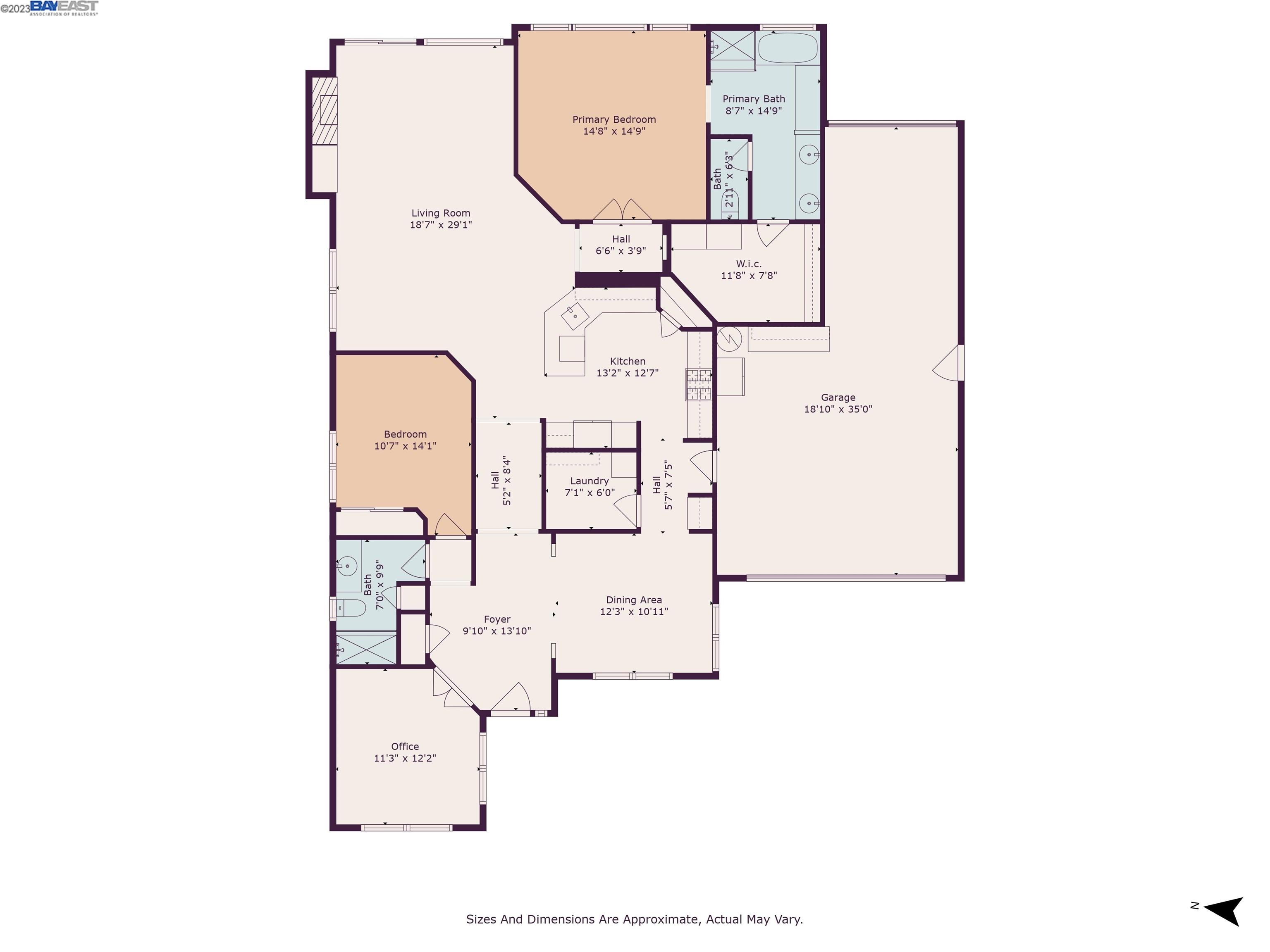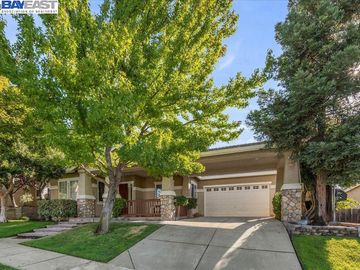
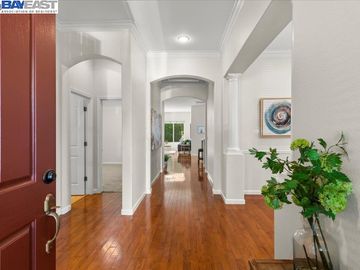
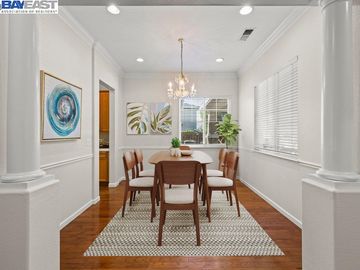
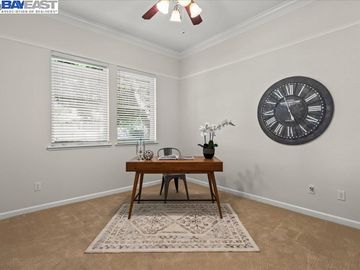
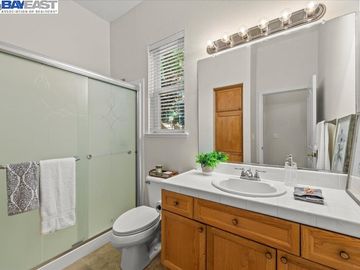
453 Peachcrest Dr Oakdale, CA
Off the market 3 beds 2 baths 1,893 sqft
Property details
Open Houses
Interior Features
Listed by
Buyer agent
Payment calculator
Exterior Features
Lot details
Not Listed neighborhood info
People living in Not Listed
Age & gender
Median age 38 yearsCommute types
88% commute by carEducation level
30% have high school educationNumber of employees
22% work in education and healthcareVehicles available
35% have 2 vehicleVehicles by gender
35% have 2 vehicleHousing market insights for
sales price*
sales price*
of sales*
Housing type
78% are single detachedsRooms
40% of the houses have 4 or 5 roomsBedrooms
63% have 2 or 3 bedroomsOwners vs Renters
63% are ownersPrice history
Median sales price 2023
| Bedrooms | Med. price | % of listings |
|---|---|---|
| Not specified | $442.42k | 0.43% |
| 1 bed | $450.12k | 3.45% |
| 2 beds | $583.41k | 21.51% |
| 3 beds | $766.11k | 39.28% |
| 4 beds | $946.95k | 25.42% |
| 5 beds | $1.24m | 7.37% |
| 6 beds | $1.4m | 1.59% |
| 7 beds | $1.45m | 0.38% |
| 8 beds | $1.38m | 0.36% |
| 9 beds | $1.6m | 0.12% |
| Date | Event | Price | $/sqft | Source |
|---|---|---|---|---|
| Oct 6, 2023 | Sold | $560,000 | 295.83 | Public Record |
| Oct 6, 2023 | Price Increase | $560,000 +3.7% | 295.83 | MLS #41038099 |
| Sep 21, 2023 | Pending | $539,999 | 285.26 | MLS #41038099 |
| Sep 5, 2023 | New Listing | $539,999 | 285.26 | MLS #41038099 |
Agent viewpoints of 453 Peachcrest Dr, Oakdale, CA
As soon as we do, we post it here.
Similar homes for sale
Similar homes nearby 453 Peachcrest Dr for sale
Recently sold homes
Request more info
Frequently Asked Questions about 453 Peachcrest Dr
What is 453 Peachcrest Dr?
453 Peachcrest Dr, Oakdale, CA is a single family home located in the city of Oakdale, California. This single family home has 3 bedrooms & 2 bathrooms with an interior area of 1,893 sqft.
Which year was this home built?
This home was build in 2000.
Which year was this property last sold?
This property was sold in 2023.
What is the full address of this Home?
453 Peachcrest Dr, Oakdale, CA.
Are grocery stores nearby?
The closest grocery stores are Grocery Depot, 0.35 miles away and Raley's, 0.45 miles away.
What is the neighborhood like?
The zip area has a population of 34,558, and 46% of the families have children. The median age is 38 years and 88% commute by car. The most popular housing type is "single detached" and 63% is owner.
Based on information from the bridgeMLS as of 04-28-2024. All data, including all measurements and calculations of area, is obtained from various sources and has not been, and will not be, verified by broker or MLS. All information should be independently reviewed and verified for accuracy. Properties may or may not be listed by the office/agent presenting the information.
Listing last updated on: Oct 08, 2023
Verhouse Last checked 2 minutes ago
The closest grocery stores are Grocery Depot, 0.35 miles away and Raley's, 0.45 miles away.
The zip area has a population of 34,558, and 46% of the families have children. The median age is 38 years and 88% commute by car. The most popular housing type is "single detached" and 63% is owner.
*Neighborhood & street median sales price are calculated over sold properties over the last 6 months.
