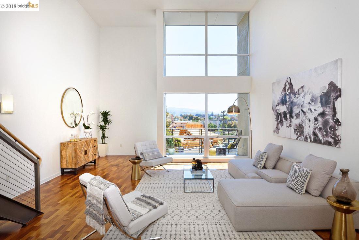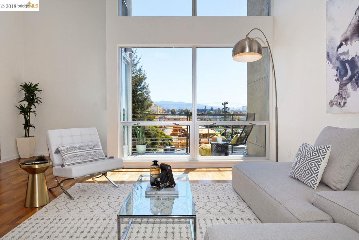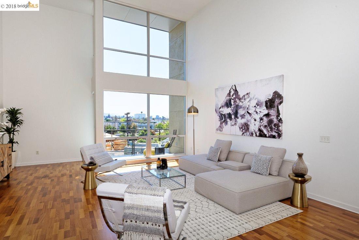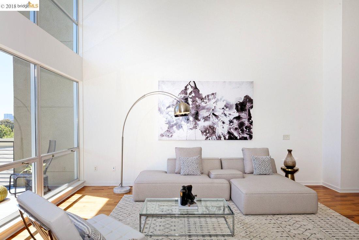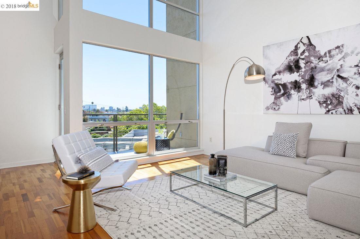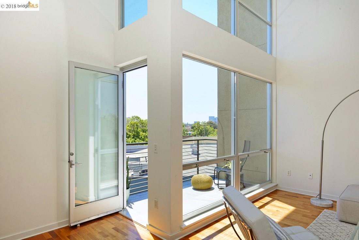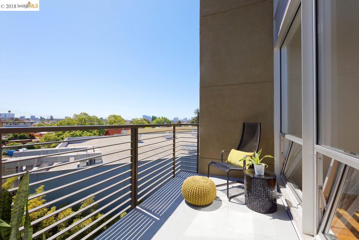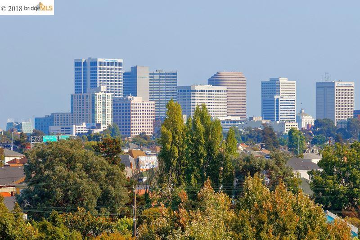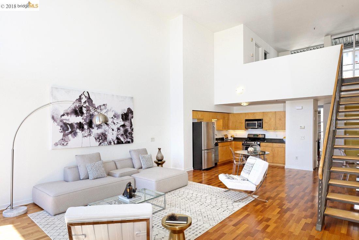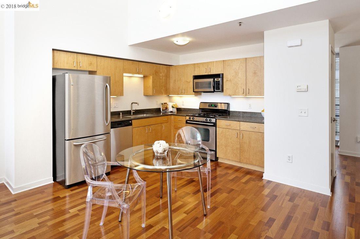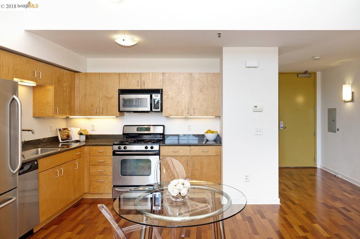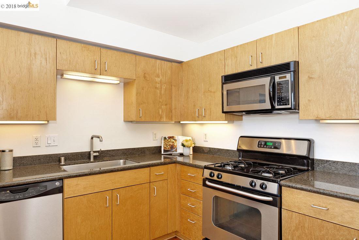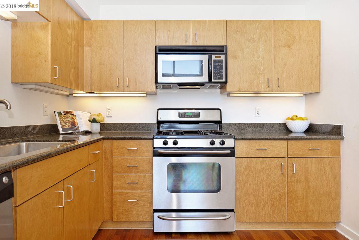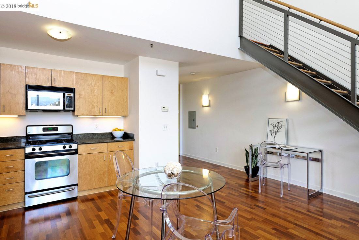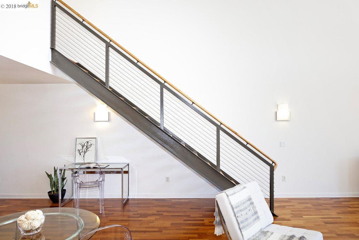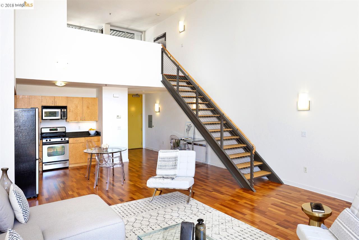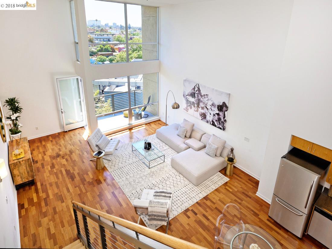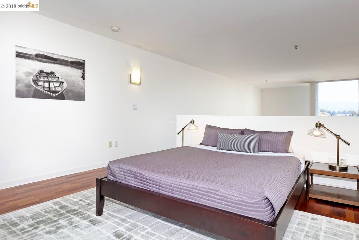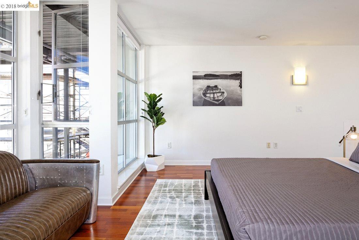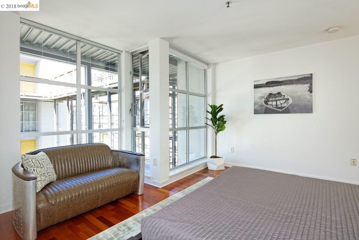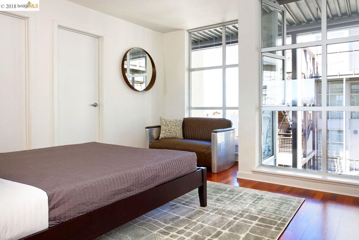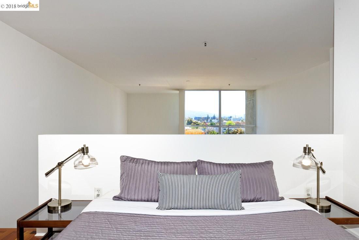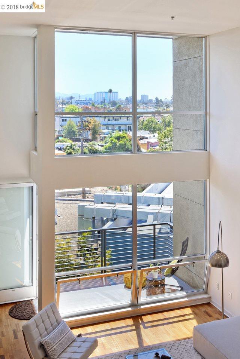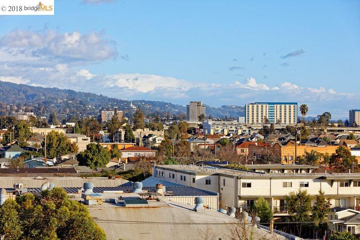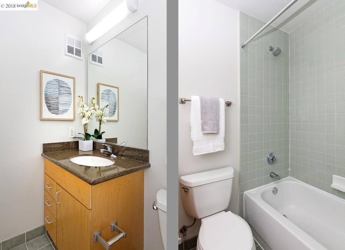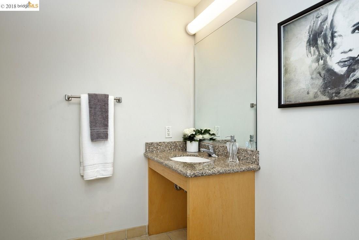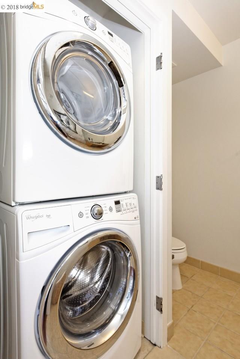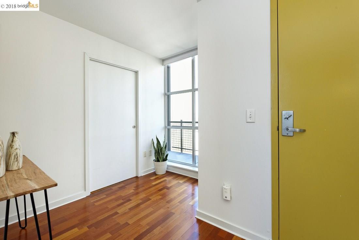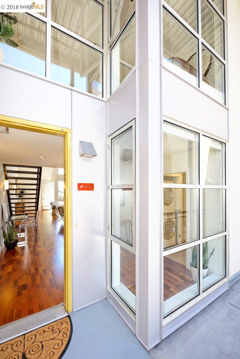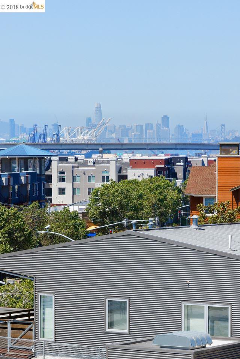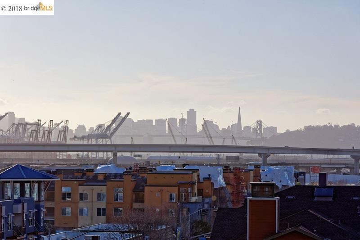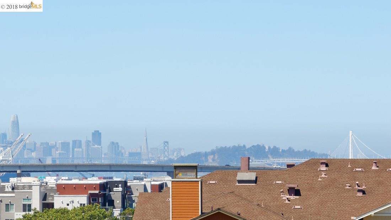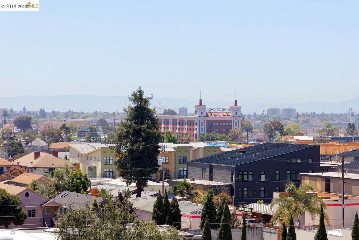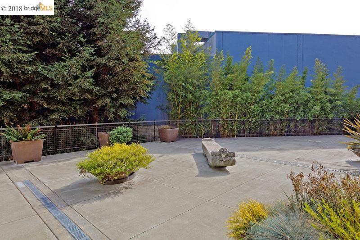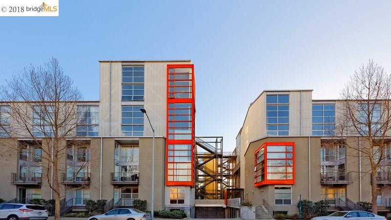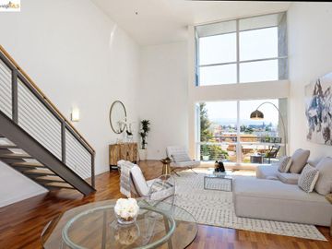
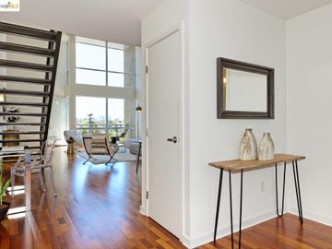
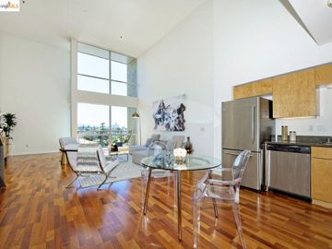
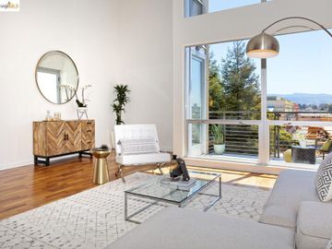
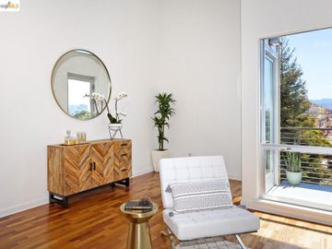
Greencity Lofts #432 1007 41st St #432, Oakland, CA, 94608
Neighborhood: LongfellowOff the market 1 bed 1 full + 1 half baths 1,090 sqft
Details of Greencity Lofts #432
Open Houses
Interior Features
Listed by
Buyer agent
Payment calculator
Exterior Features
Lot details
Longfellow neighborhood info
People living in Longfellow
Age & gender
Median age 37 yearsCommute types
50% commute by carEducation level
33% have bachelor educationNumber of employees
2% work in managementVehicles available
48% have 1 vehicleVehicles by gender
48% have 1 vehicleHousing market insights for Greencity Lofts #432
sales price*
sales price*
of sales*
Housing type
34% are apartmentsRooms
34% of the houses have 2 or 3 roomsBedrooms
48% have 2 or 3 bedroomsOwners vs Renters
63% are rentersGreencity Lofts building info
Other details
ADU Accessory Dwelling Unit
Schools
| School rating | Distance | |
|---|---|---|
| out of 10 |
North Oakland Community Charter School
1000 42nd Street,
Oakland, CA 94608
Elementary School |
0.082mi |
| out of 10 |
North Oakland Community Charter School
1000 42nd Street,
Oakland, CA 94608
Middle School |
0.082mi |
| out of 10 |
Oakland Military Institute, College Preparatory Academy
3877 Lusk Street,
Oakland, CA 94608
High School |
0.311mi |
| School rating | Distance | |
|---|---|---|
| out of 10 |
North Oakland Community Charter School
1000 42nd Street,
Oakland, CA 94608
|
0.082mi |
|
St. Martin De Porres
675 41st Street,
Oakland, CA 94609
|
0.408mi | |
| out of 10 |
Hoover Elementary School
890 Brockhurst Street,
Oakland, CA 94608
|
0.609mi |
|
Hillview Christian Academy
4844 Telegraph Avenue,
Oakland, CA 94609
|
0.824mi | |
|
Home And Hospital Program
2850 West Street,
Oakland, CA 94608
|
0.928mi | |
| School rating | Distance | |
|---|---|---|
| out of 10 |
North Oakland Community Charter School
1000 42nd Street,
Oakland, CA 94608
|
0.082mi |
| out of 10 |
Oakland Military Institute, College Preparatory Academy
3877 Lusk Street,
Oakland, CA 94608
|
0.311mi |
|
St. Martin De Porres
675 41st Street,
Oakland, CA 94609
|
0.408mi | |
|
SAT: Skinner Academic Tutoring
4228 Telegraph Avenue,
Oakland, CA 94609
|
0.722mi | |
|
Hillview Christian Academy
4844 Telegraph Avenue,
Oakland, CA 94609
|
0.824mi | |
| School rating | Distance | |
|---|---|---|
| out of 10 |
Oakland Military Institute, College Preparatory Academy
3877 Lusk Street,
Oakland, CA 94608
|
0.311mi |
| out of 10 |
Emery Secondary School
915 54th Street,
Oakland, CA 94608
|
0.349mi |
|
SAT: Skinner Academic Tutoring
4228 Telegraph Avenue,
Oakland, CA 94609
|
0.722mi | |
|
Hillview Christian Academy
4844 Telegraph Avenue,
Oakland, CA 94609
|
0.824mi | |
|
Home And Hospital Program
2850 West Street,
Oakland, CA 94608
|
0.928mi | |

Price history
Greencity Lofts Median sales price 2023
| Bedrooms | Med. price | % of listings |
|---|---|---|
| 1 bed | $479k | 100% |
| Date | Event | Price | $/sqft | Source |
|---|---|---|---|---|
| Jun 23, 2021 | Sold | $675,000 | 619.27 | Public Record |
| Jun 23, 2021 | Price Increase | $675,000 +0.75% | 619.27 | MLS #40948683 |
| Jun 3, 2021 | Pending | $670,000 | 614.68 | MLS #40948683 |
| Jun 2, 2021 | Price Decrease | $670,000 -2.19% | 614.68 | MLS #40948683 |
| May 6, 2021 | New Listing | $685,000 | 628.44 | MLS #40948683 |
| Apr 6, 2021 | Unavailable | $685,000 | 628.44 | MLS #40936511 |
| Mar 16, 2021 | Price Increase | $685,000 +14.36% | 628.44 | MLS #40936511 |
| Feb 3, 2021 | New Listing | $599,000 -9.92% | 549.54 | MLS #40936511 |
| Jul 11, 2018 | Sold | $665,000 | 610.09 | Public Record |
| Jul 11, 2018 | Price Increase | $665,000 +12.9% | 610.09 | MLS #40824437 |
| Jun 15, 2018 | Pending | $589,000 | 540.37 | MLS #40824437 |
| Jun 2, 2018 | New Listing | $589,000 | 540.37 | MLS #40824437 |
Agent viewpoints of 1007 41st St #432, Oakland, CA, 94608
As soon as we do, we post it here.
Similar homes for sale
Similar homes nearby Greencity Lofts #432 for sale
Recently sold homes
Request more info
Frequently Asked Questions about Greencity Lofts #432
What is Greencity Lofts #432?
1007 41st St #432, Oakland, CA, 94608 in the Greencity Lofts condominium building. This is a 1 full bathroom + & 1 half bathroom and 1 bedroom condo in the Longfellow neighborhood. This apartment has 1,090 sqft interior space. This condo is located on floor number 3 with unit number 432. It is located in the city of Oakland, California.
Does this condo have views?
This condo has City Lights, Downtown, San Francisco views.
Which year was this condo built?
This condo was build in 2005.
Which year was this property last sold?
This property was sold in 2021.
What is the full address of this Condo?
1007 41st St #432, Oakland, CA, 94608.
Are grocery stores nearby?
The closest grocery stores are Pak N Save - Safeway, 0.24 miles away and Baseline Produce, 0.35 miles away.
What is the neighborhood like?
The Longfellow neighborhood has a population of 372,075, and 39% of the families have children. The median age is 37.74 years and 50% commute by car. The most popular housing type is "apartment" and 63% is renter.
Based on information from the bridgeMLS as of 05-09-2024. All data, including all measurements and calculations of area, is obtained from various sources and has not been, and will not be, verified by broker or MLS. All information should be independently reviewed and verified for accuracy. Properties may or may not be listed by the office/agent presenting the information.
Listing last updated on: Jun 24, 2021
Verhouse Last checked 1 year ago
The closest grocery stores are Pak N Save - Safeway, 0.24 miles away and Baseline Produce, 0.35 miles away.
The Longfellow neighborhood has a population of 372,075, and 39% of the families have children. The median age is 37.74 years and 50% commute by car. The most popular housing type is "apartment" and 63% is renter.
