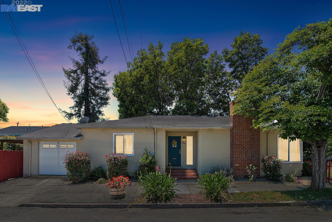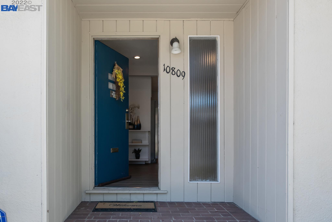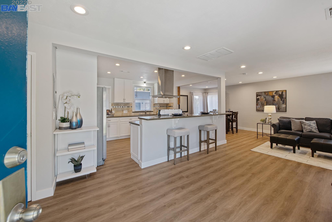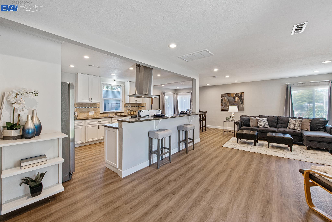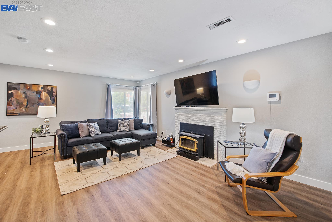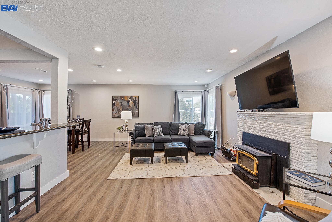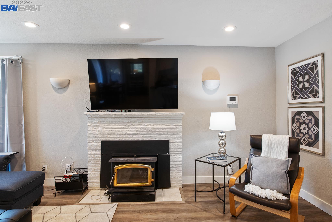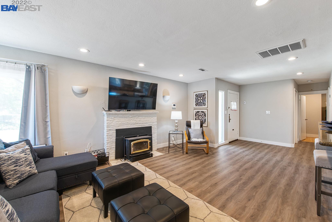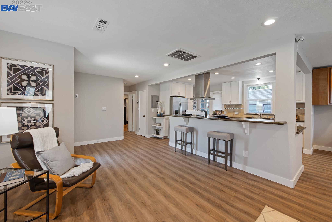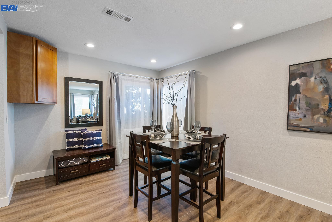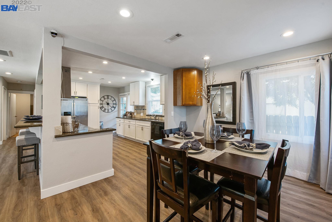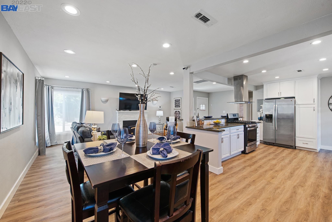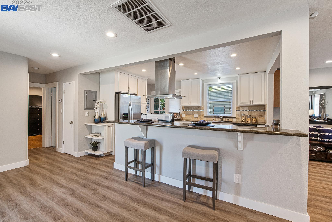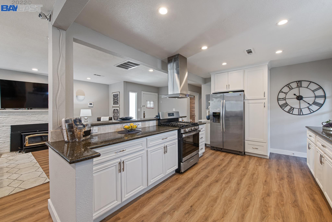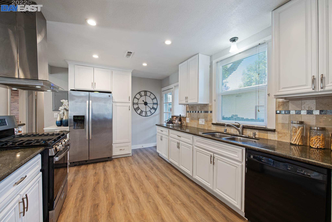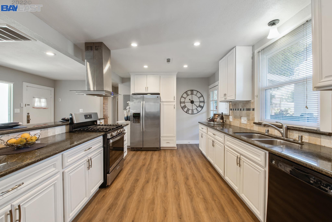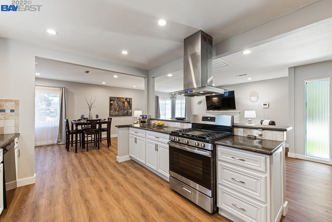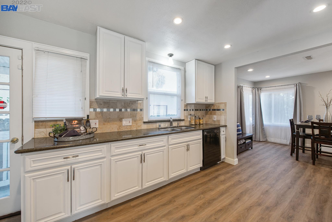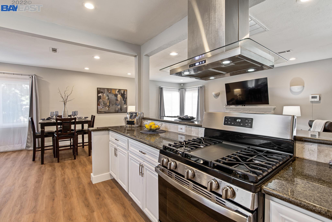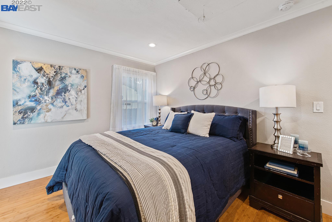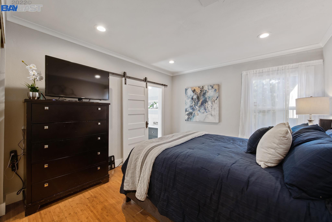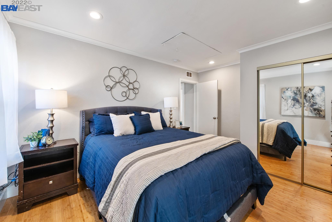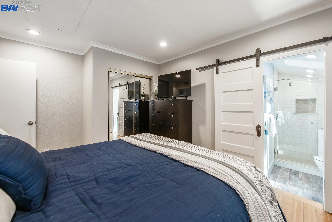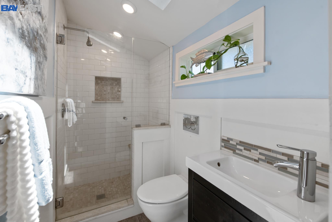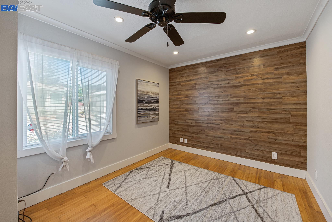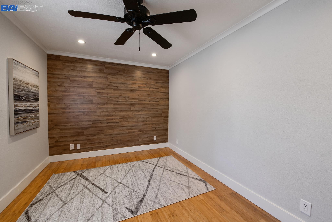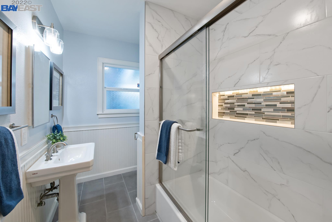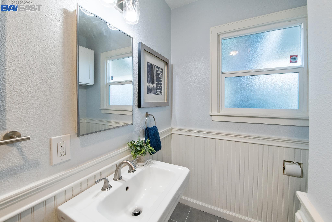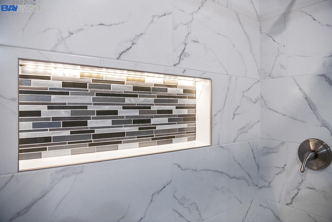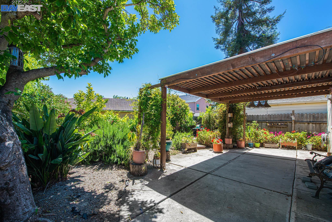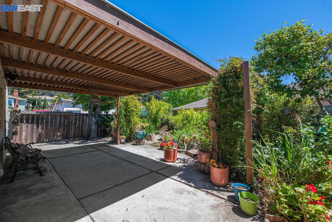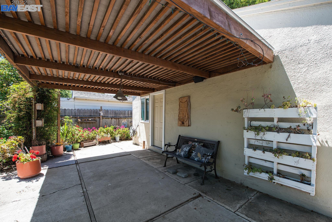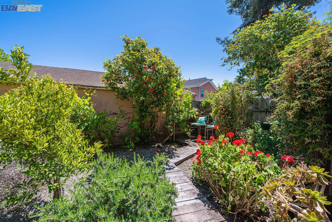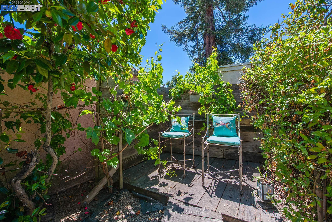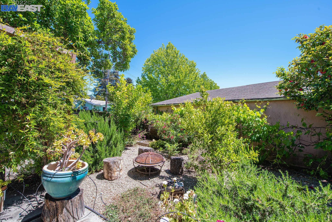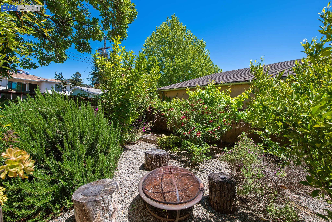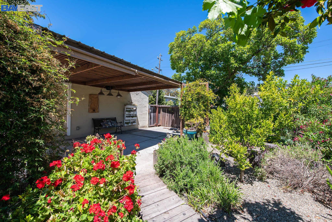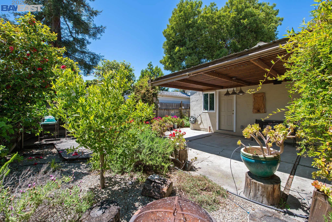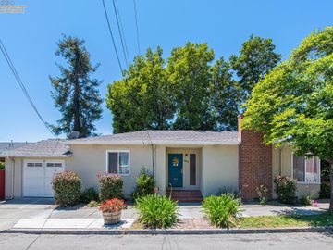
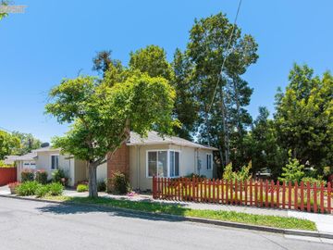
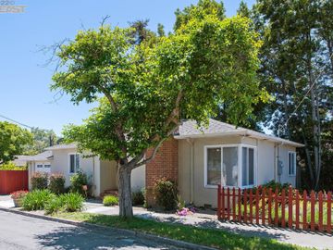
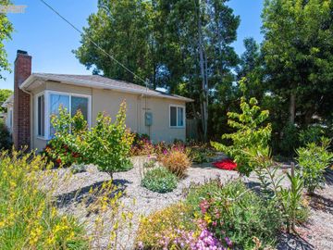
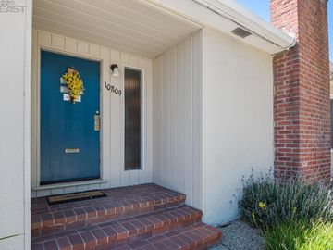
10809 Mcintyre St Oakland, CA, 94605
Off the market 2 beds 2 baths 1,072 sqft
Property details
Open Houses
Interior Features
Listed by
Buyer agent
Payment calculator
Exterior Features
Lot details
None neighborhood info
People living in None
Age & gender
Median age 36 yearsCommute types
77% commute by carEducation level
23% have high school educationNumber of employees
4% work in education and healthcareVehicles available
34% have 1 vehicleVehicles by gender
34% have 1 vehicleHousing market insights for
sales price*
sales price*
of sales*
Housing type
60% are single detachedsRooms
48% of the houses have 4 or 5 roomsBedrooms
69% have 2 or 3 bedroomsOwners vs Renters
50% are ownersSchools
| School rating | Distance | |
|---|---|---|
| out of 10 |
Cox Academy
9860 Sunnyside Street,
Oakland, CA 94603
Elementary School |
0.758mi |
| out of 10 |
East Bay Innovation Academy
3400 Malcolm Avenue,
Oakland, CA 94605
Middle School |
0.489mi |
| out of 10 |
East Bay Innovation Academy
3400 Malcolm Avenue,
Oakland, CA 94605
High School |
0.489mi |
| School rating | Distance | |
|---|---|---|
| out of 10 |
Cox Academy
9860 Sunnyside Street,
Oakland, CA 94603
|
0.758mi |
| out of 10 |
Reach Academy
9860 Sunnyside Street,
Oakland, CA 94603
|
0.781mi |
| out of 10 |
Francophone Charter School Of Oakland
9736 Lawlor Street,
Oakland, CA 94605
|
0.79mi |
| out of 10 |
Aspire Monarch Academy
1445 101st Avenue,
Oakland, CA 94603
|
1.076mi |
|
Northern Light School
3710 Dorisa Avenue,
Oakland, CA 94605
|
1.086mi | |
| School rating | Distance | |
|---|---|---|
| out of 10 |
East Bay Innovation Academy
3400 Malcolm Avenue,
Oakland, CA 94605
|
0.489mi |
|
Barack Obama Academy
9736 Lawlor St.,
Oakland, CA 94605
|
0.778mi | |
| out of 10 |
Francophone Charter School Of Oakland
9736 Lawlor Street,
Oakland, CA 94605
|
0.79mi |
|
Alliance Academy
1800 98th Avenue,
Oakland, CA 94603
|
0.998mi | |
|
Northern Light School
3710 Dorisa Avenue,
Oakland, CA 94605
|
1.086mi | |
| School rating | Distance | |
|---|---|---|
| out of 10 |
East Bay Innovation Academy
3400 Malcolm Avenue,
Oakland, CA 94605
|
0.489mi |
|
Bishop O Dowd High School
9500 Stearns Avenue,
Oakland, CA 94605
|
0.859mi | |
|
Leadership Preparatory High
8601 MacArthur Blvd.,
Oakland, CA 94605
|
1.404mi | |
| out of 10 |
Castlemont High
8601 MacArthur Boulevard,
Oakland, CA 94605
|
1.434mi |
| out of 10 |
LPS Oakland R&D
8601 MacArthur Boulevard,
Oakland, CA 94605
|
1.446mi |

Price history
Median sales price 2024
| Bedrooms | Med. price | % of listings |
|---|---|---|
| Not specified | $425k | 0.43% |
| 1 bed | $450.99k | 3.59% |
| 2 beds | $579.16k | 21.44% |
| 3 beds | $760.46k | 39.19% |
| 4 beds | $948.02k | 25.52% |
| 5 beds | $1.21m | 7.17% |
| 6 beds | $1.47m | 1.67% |
| 7 beds | $1.4m | 0.4% |
| 8 beds | $1.4m | 0.38% |
| 9 beds | $1.7m | 0.1% |
| Date | Event | Price | $/sqft | Source |
|---|---|---|---|---|
| Aug 23, 2022 | Sold | $735,000 | 685.63 | Public Record |
| Aug 23, 2022 | Price Increase | $735,000 +5.15% | 685.63 | MLS #40993466 |
| Jul 23, 2022 | Pending | $699,000 | 652.05 | MLS #40993466 |
| May 16, 2022 | New Listing | $699,000 +5.91% | 652.05 | MLS #40993466 |
| Jul 17, 2021 | Sold | $660,000 | 597.83 | Public Record |
| Jul 17, 2021 | Price Increase | $660,000 +1.56% | 597.83 | MLS #40949037 |
| Jun 18, 2021 | Pending | $649,880 | 588.66 | MLS #40949037 |
| Jun 12, 2021 | Price Decrease | $649,880 -3% | 588.66 | MLS #40949037 |
| Jun 3, 2021 | Price Decrease | $669,980 -4.15% | 606.87 | MLS #40949037 |
| May 14, 2021 | New Listing | $699,000 +86.4% | 633.15 | MLS #40949037 |
| May 7, 2015 | Sold | $375,000 | 349.81 | Public Record |
| Apr 13, 2015 | Under contract | $375,000 | 349.81 | MLS #40694432 |
| Apr 13, 2015 | New Listing | $375,000 +95.31% | 349.81 | MLS #40694432 |
| Feb 10, 2021 | Unavailable | $192,000 | 179.1 | MLS #40632714 |
| Nov 7, 2013 | Sold | $192,000 | 179.1 | Public Record |
| Nov 7, 2013 | Price Increase | $192,000 +23.95% | 179.1 | MLS #40632714 |
| Sep 30, 2013 | Under contract | $154,900 | 144.5 | MLS #40632714 |
| Sep 23, 2013 | New Listing | $154,900 | 144.5 | MLS #40632714 |
Agent viewpoints of 10809 Mcintyre St, Oakland, CA, 94605
As soon as we do, we post it here.
Similar homes for sale
Similar homes nearby 10809 Mcintyre St for sale
Recently sold homes
Request more info
Frequently Asked Questions about 10809 Mcintyre St
What is 10809 Mcintyre St?
10809 Mcintyre St, Oakland, CA, 94605 is a single family home located in the city of Oakland, California with zipcode 94605. This single family home has 2 bedrooms & 2 bathrooms with an interior area of 1,072 sqft.
Which year was this home built?
This home was build in 1949.
Which year was this property last sold?
This property was sold in 2022.
What is the full address of this Home?
10809 Mcintyre St, Oakland, CA, 94605.
Are grocery stores nearby?
The closest grocery stores are Foods Co, 0.07 miles away and Safeway 0790, 0.57 miles away.
What is the neighborhood like?
The 94605 zip area has a population of 200,488, and 47% of the families have children. The median age is 36.92 years and 77% commute by car. The most popular housing type is "single detached" and 50% is owner.
Based on information from the bridgeMLS as of 04-26-2024. All data, including all measurements and calculations of area, is obtained from various sources and has not been, and will not be, verified by broker or MLS. All information should be independently reviewed and verified for accuracy. Properties may or may not be listed by the office/agent presenting the information.
Listing last updated on: Aug 24, 2022
Verhouse Last checked 1 minute ago
The closest grocery stores are Foods Co, 0.07 miles away and Safeway 0790, 0.57 miles away.
The 94605 zip area has a population of 200,488, and 47% of the families have children. The median age is 36.92 years and 77% commute by car. The most popular housing type is "single detached" and 50% is owner.
*Neighborhood & street median sales price are calculated over sold properties over the last 6 months.
