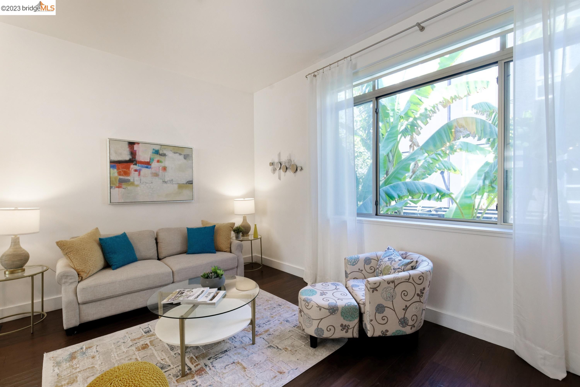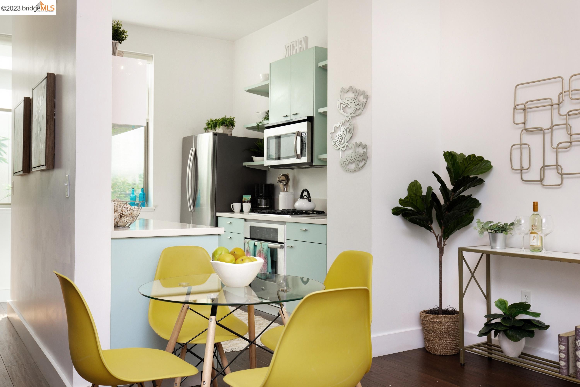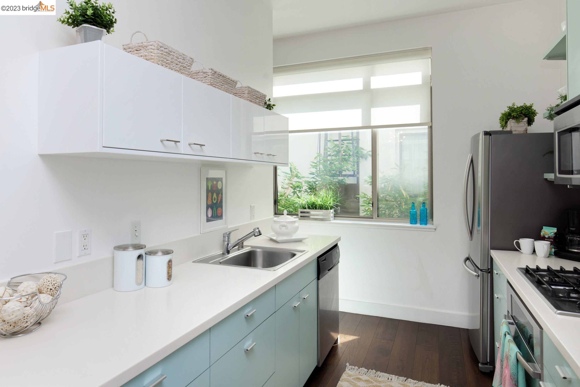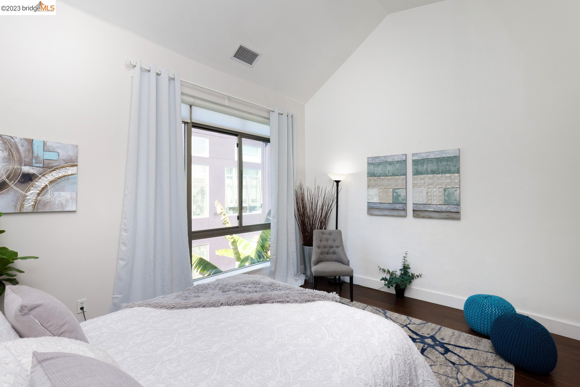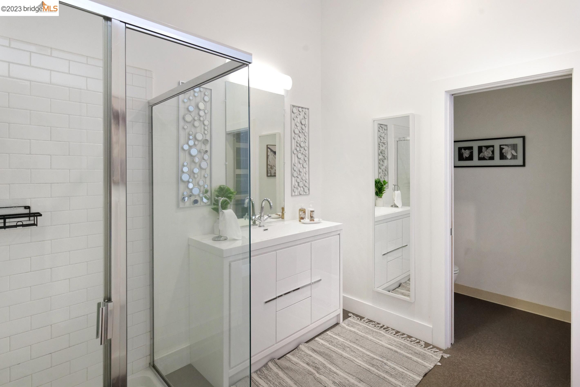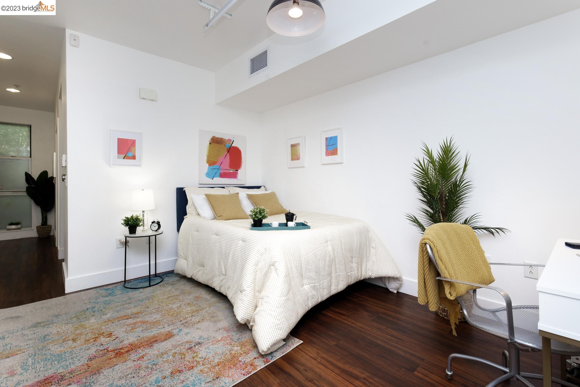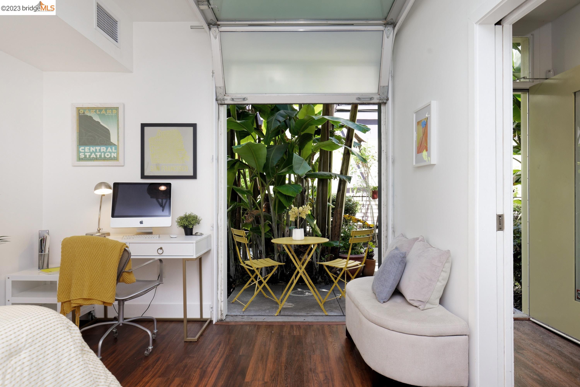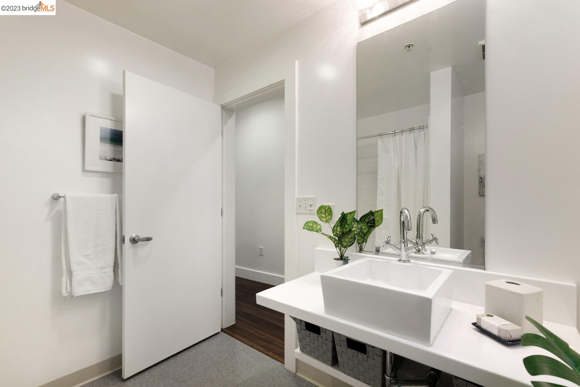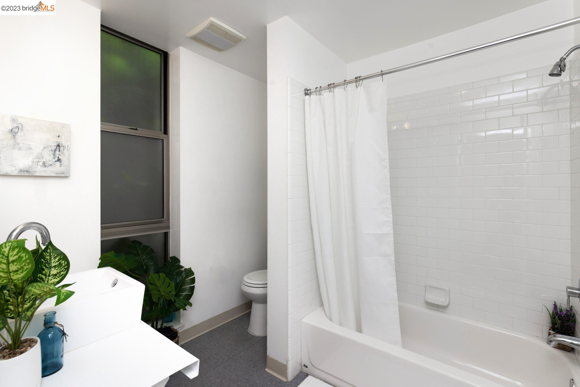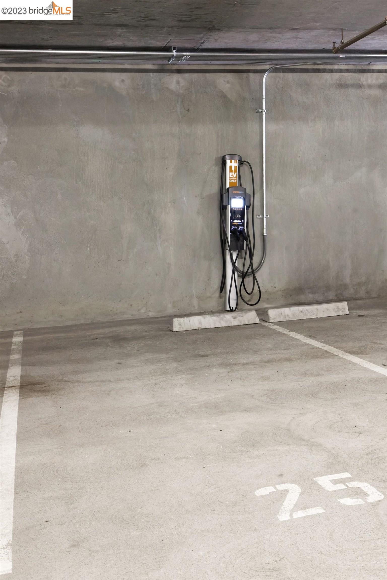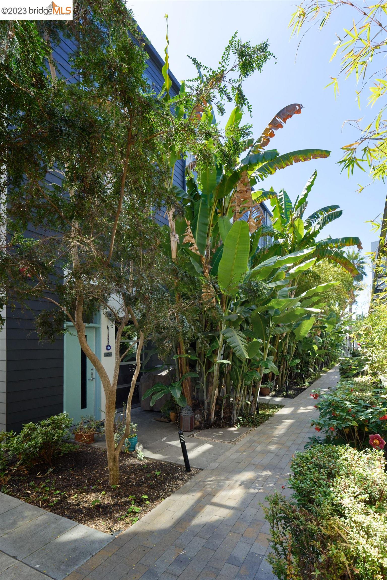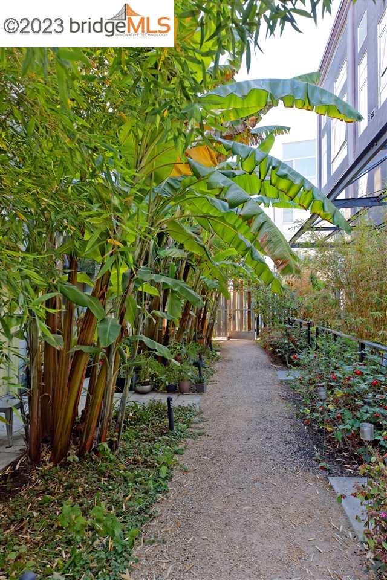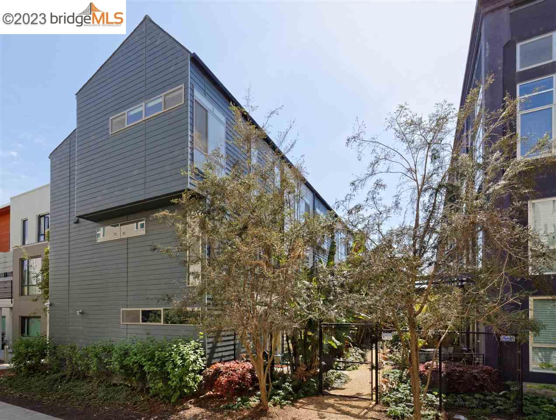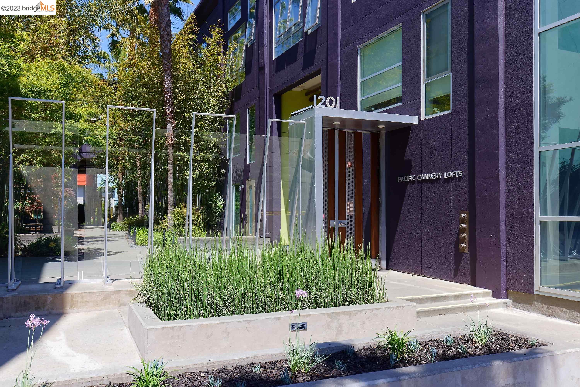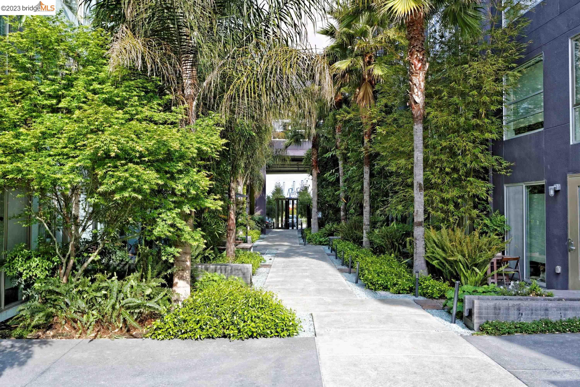

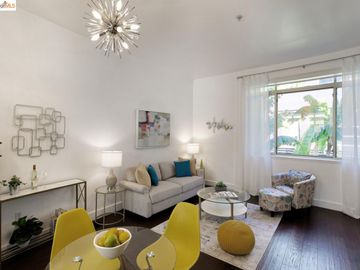


Pacific Cannery Lofts 1241 Pine St, Oakland, CA
Neighborhood: Oakland WestOff the market 2 beds 2 baths 1,341 sqft
Property details
Open Houses
Interior Features
Listed by
Buyer agent
Payment calculator
Exterior Features
Lot details
Oakland West neighborhood info
People living in Oakland West
Age & gender
Median age 37 yearsCommute types
50% commute by carEducation level
32% have bachelor educationNumber of employees
2% work in managementVehicles available
48% have 1 vehicleVehicles by gender
48% have 1 vehicleHousing market insights for Pacific Cannery Lofts
sales price*
sales price*
of sales*
Housing type
35% are apartmentsRooms
34% of the houses have 2 or 3 roomsBedrooms
48% have 2 or 3 bedroomsOwners vs Renters
66% are rentersPrice history
Oakland West Median sales price 2024
| Bedrooms | Med. price | % of listings |
|---|---|---|
| 3 beds | $785.5k | 100% |
| Date | Event | Price | $/sqft | Source |
|---|---|---|---|---|
| Oct 6, 2023 | Sold | $610,000 | 454.88 | Public Record |
| Oct 6, 2023 | Price Increase | $610,000 +1.68% | 454.88 | MLS #41039210 |
| Sep 14, 2023 | New Listing | $599,900 -9.79% | 447.35 | MLS #41039210 |
| Sep 13, 2019 | Sold | $665,000 | 495.9 | Public Record |
| Aug 17, 2019 | Pending | $665,000 | 495.9 | MLS #40869135 |
| Aug 9, 2019 | For sale | $665,000 | 495.9 | MLS #40869135 |
| Aug 3, 2019 | Unavailable | $665,000 | 495.9 | MLS #40869135 |
| Jul 12, 2019 | Price Decrease | $665,000 -2.06% | 495.9 | MLS #40869135 |
| Jun 7, 2019 | New Listing | $679,000 | 506.34 | MLS #40869135 |
Agent viewpoints of 1241 Pine St, Oakland, CA
As soon as we do, we post it here.
Similar homes for sale
Similar homes nearby 1241 Pine St for sale
Recently sold homes
Request more info
Frequently Asked Questions about Pacific Cannery Lofts
What is Pacific Cannery Lofts?
1241 Pine St, Oakland, CA is a single family hometownhouse located in the Oakland West neighborhood in the city of Oakland, California. This single family hometownhouse has 2 bedrooms & 2 bathrooms with an interior area of 1,341 sqft.
Which year was this townhouse built?
This townhouse was build in 2009.
Which year was this property last sold?
This property was sold in 2023.
What is the full address of this Townhouse?
1241 Pine St, Oakland, CA.
Based on information from the bridgeMLS as of 05-01-2024. All data, including all measurements and calculations of area, is obtained from various sources and has not been, and will not be, verified by broker or MLS. All information should be independently reviewed and verified for accuracy. Properties may or may not be listed by the office/agent presenting the information.
Listing last updated on: Oct 06, 2023
Verhouse Last checked 5 minutes ago
The closest grocery stores are Community Foods Market, 1.42 miles away and Pak N Save - Safeway, 1.59 miles away.
The Oakland West neighborhood has a population of 306,972, and 39% of the families have children. The median age is 37.48 years and 50% commute by car. The most popular housing type is "apartment" and 66% is renter.





