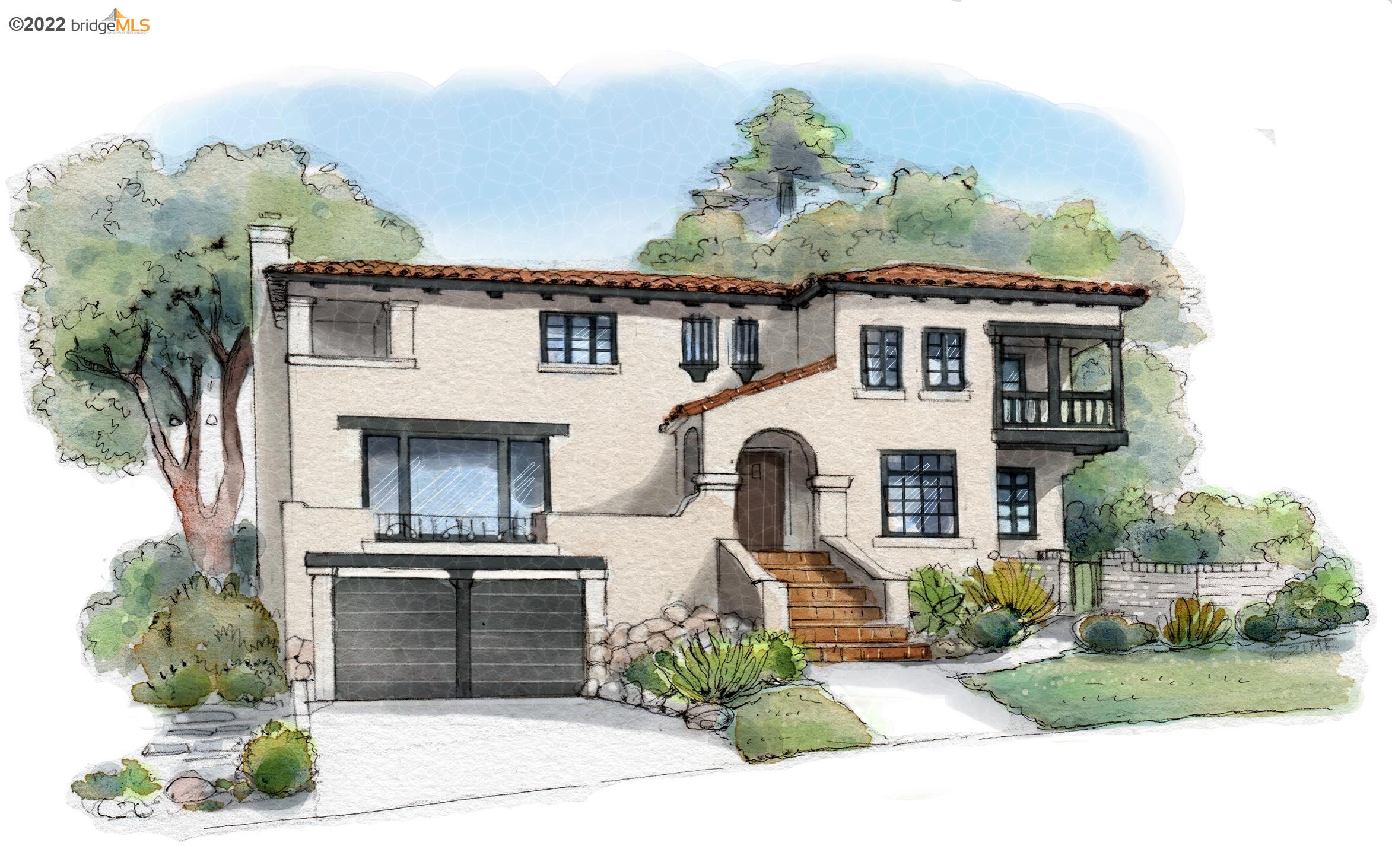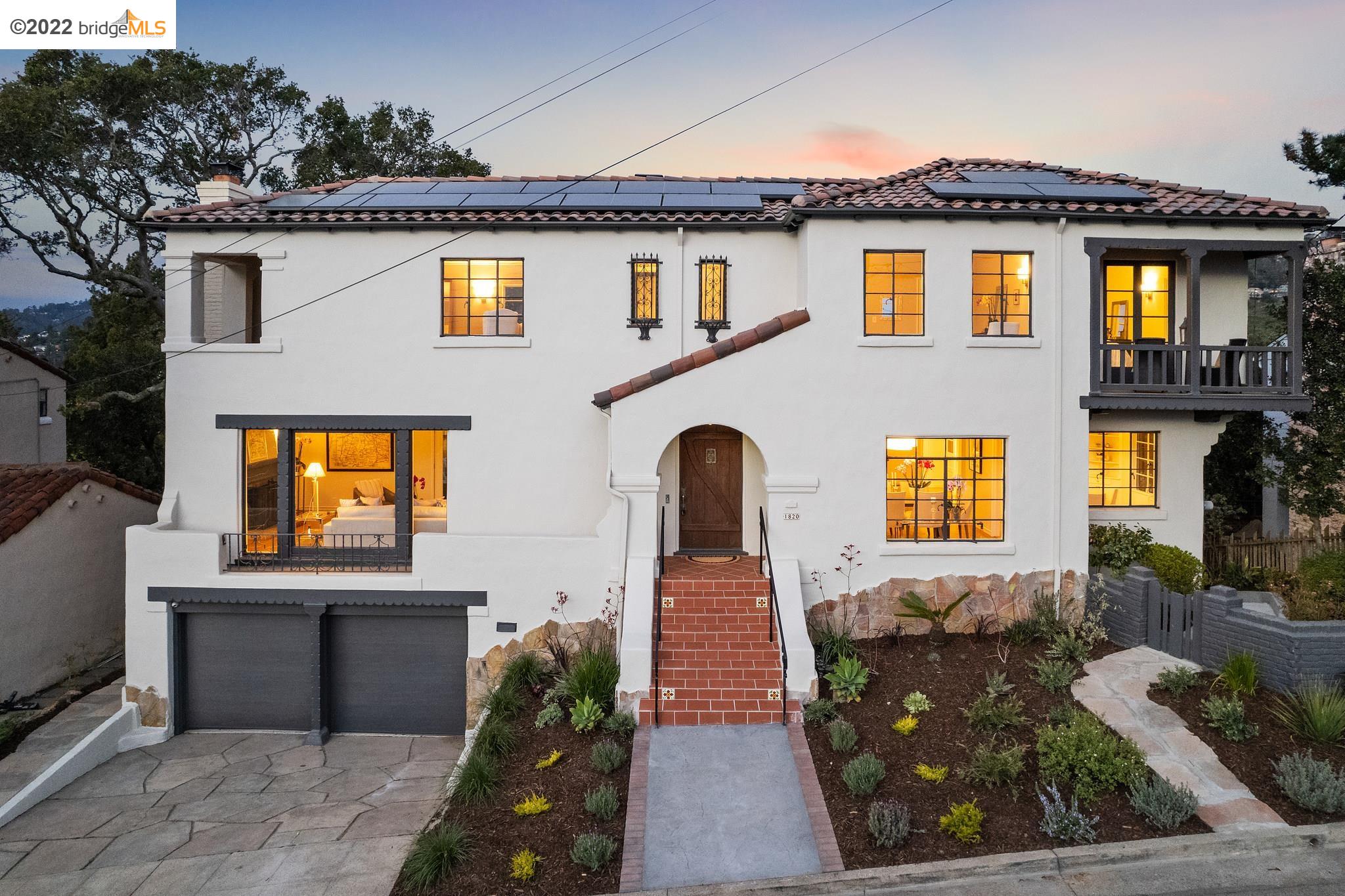
Off the market 4 beds 3 full + 1 half baths 3,012 sqft
Property details
Open Houses
Interior Features
Listed by
Buyer agent
Payment calculator
Exterior Features
Lot details
Upper Oakmore neighborhood info
People living in Upper Oakmore
Age & gender
Median age 40 yearsCommute types
61% commute by carEducation level
31% have bachelor educationNumber of employees
3% work in education and healthcareVehicles available
44% have 1 vehicleVehicles by gender
44% have 1 vehicleHousing market insights for
sales price*
sales price*
of sales*
Housing type
45% are single detachedsRooms
30% of the houses have 4 or 5 roomsBedrooms
49% have 2 or 3 bedroomsOwners vs Renters
52% are rentersSchools
| School rating | Distance | |
|---|---|---|
| out of 10 |
Joaquin Miller Elementary School
5525 Ascot Drive,
Oakland, CA 94611
Elementary School |
0.412mi |
| out of 10 |
Montera Middle School
5555 Ascot Drive,
Oakland, CA 94611
Middle School |
0.429mi |
|
Head-Royce School
4315 Lincoln Avenue,
Oakland, CA 94602
High School |
0.475mi | |
| School rating | Distance | |
|---|---|---|
| out of 10 |
Joaquin Miller Elementary School
5525 Ascot Drive,
Oakland, CA 94611
|
0.412mi |
|
Head-Royce School
4315 Lincoln Avenue,
Oakland, CA 94602
|
0.475mi | |
|
Growing Light Montessori School
4700 Lincoln Avenue,
Oakland, CA 94602
|
0.557mi | |
|
Conyes Academy
4368 Lincoln Ave,
Oakland, CA 94044
|
0.586mi | |
| out of 10 |
Glenview Elementary School
4215 La Cresta Avenue,
Oakland, CA 94602
|
0.901mi |
| School rating | Distance | |
|---|---|---|
| out of 10 |
Montera Middle School
5555 Ascot Drive,
Oakland, CA 94611
|
0.429mi |
|
Head-Royce School
4315 Lincoln Avenue,
Oakland, CA 94602
|
0.475mi | |
|
Conyes Academy
4368 Lincoln Ave,
Oakland, CA 94044
|
0.586mi | |
|
The Renaissance School
3668 Dimond Avenue,
Oakland, CA 94602
|
0.925mi | |
|
The Renaissance International School
3650 Dimond Avenue,
Oakland, CA 94602
|
0.945mi | |
| School rating | Distance | |
|---|---|---|
|
Head-Royce School
4315 Lincoln Avenue,
Oakland, CA 94602
|
0.475mi | |
|
Fred Finch-Oakland Hills Academy
3800 Coolidge Avenue,
Oakland, CA 94602
|
1.039mi | |
|
Muhammad Institute Of Islam
2961 Georgia Street,
Oakland, CA 94602
|
1.292mi | |
| out of 10 |
American Indian Public High School
3637 Magee Avenue,
Oakland, CA 94619
|
1.547mi |
|
American Christian Academy
3292 School Street,
Oakland, CA 94602
|
1.563mi | |

Price history
Upper Oakmore Median sales price 2023
| Bedrooms | Med. price | % of listings |
|---|---|---|
| 3 beds | $1.55m | 50% |
| 4 beds | $1.86m | 50% |
| Date | Event | Price | $/sqft | Source |
|---|---|---|---|---|
| Apr 8, 2022 | Sold | $2,315,000 | 768.59 | Public Record |
| Apr 8, 2022 | Price Increase | $2,315,000 +37.06% | 768.59 | MLS #40982713 |
| Mar 9, 2022 | Pending | $1,689,000 | 560.76 | MLS #40982713 |
| Feb 25, 2022 | New Listing | $1,689,000 -19.57% | 560.76 | MLS #40982713 |
| Oct 2, 2021 | Unavailable | $2,100,000 | 697.21 | MLS #40965701 |
| Sep 2, 2021 | New Listing | $2,100,000 +11.11% | 697.21 | MLS #40965701 |
| Aug 15, 2021 | Unavailable | $1,890,000 | 627.49 | MLS #40957727 |
| Jul 8, 2021 | New Listing | $1,890,000 +71.81% | 627.49 | MLS #40957727 |
| Aug 2, 2012 | Sold | $1,100,056 | 365.22 | Public Record |
| Aug 2, 2012 | Price Increase | $1,100,056 +7.32% | 365.22 | MLS #40580517 |
| Jul 12, 2012 | Under contract | $1,025,000 | 340.31 | MLS #40580517 |
| Jul 6, 2012 | New Listing | $1,025,000 | 340.31 | MLS #40580517 |
Agent viewpoints of 1820 Melvin Rd, Oakland, CA, 94602
As soon as we do, we post it here.
Similar homes for sale
Similar homes nearby 1820 Melvin Rd for sale
Recently sold homes
Request more info
Frequently Asked Questions about 1820 Melvin Rd
What is 1820 Melvin Rd?
1820 Melvin Rd, Oakland, CA, 94602 is a single family home located in the Upper Oakmore neighborhood in the city of Oakland, California with zipcode 94602. This single family home has 4 bedrooms & 3 full bathrooms + & 1 half bathroom with an interior area of 3,012 sqft.
Which year was this home built?
This home was build in 1935.
Which year was this property last sold?
This property was sold in 2022.
What is the full address of this Home?
1820 Melvin Rd, Oakland, CA, 94602.
Are grocery stores nearby?
The closest grocery stores are Rocky's Market, 0.33 miles away and Woodminster Market, 0.66 miles away.
What is the neighborhood like?
The Upper Oakmore neighborhood has a population of 313,068, and 42% of the families have children. The median age is 40.83 years and 61% commute by car. The most popular housing type is "single detached" and 52% is renter.
Based on information from the bridgeMLS as of 05-05-2024. All data, including all measurements and calculations of area, is obtained from various sources and has not been, and will not be, verified by broker or MLS. All information should be independently reviewed and verified for accuracy. Properties may or may not be listed by the office/agent presenting the information.
Listing last updated on: Apr 08, 2022
Verhouse Last checked 5 minutes ago
The closest grocery stores are Rocky's Market, 0.33 miles away and Woodminster Market, 0.66 miles away.
The Upper Oakmore neighborhood has a population of 313,068, and 42% of the families have children. The median age is 40.83 years and 61% commute by car. The most popular housing type is "single detached" and 52% is renter.
*Neighborhood & street median sales price are calculated over sold properties over the last 6 months.

