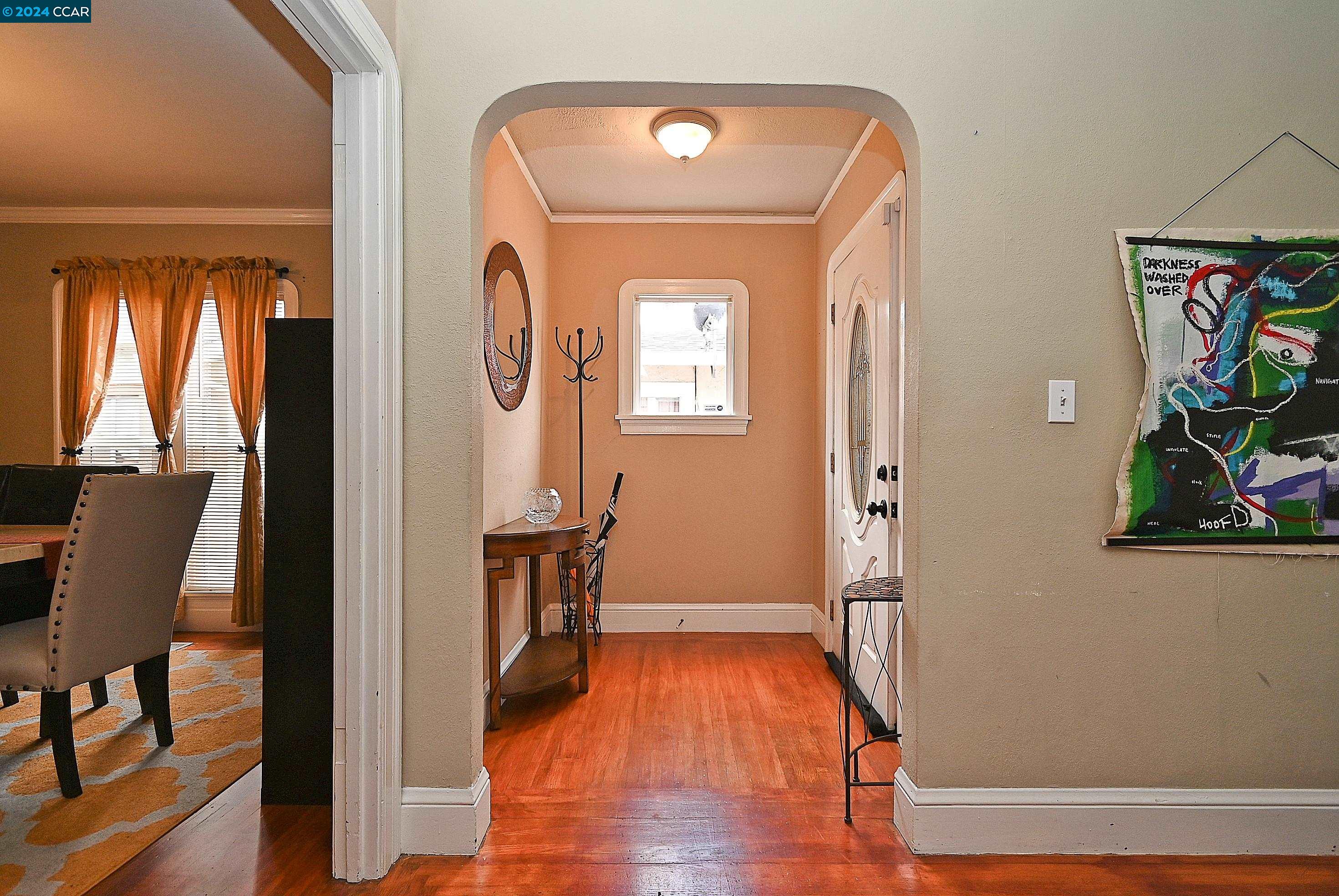




2532 83rd Ave Oakland, CA, 94605
Neighborhood: Eastmont$599,900 $25,100 Home for sale 3 beds 1 bath 1,271 sqft
Property details
Open Houses
Interior Features
Listed by
Payment calculator
Exterior Features
Lot details
Eastmont neighborhood info
People living in Eastmont
Age & gender
Median age 37 yearsCommute types
75% commute by carEducation level
22% have high school educationNumber of employees
4% work in education and healthcareVehicles available
35% have 1 vehicleVehicles by gender
35% have 1 vehicleHousing market insights for
sales price*
sales price*
of sales*
Housing type
61% are single detachedsRooms
48% of the houses have 4 or 5 roomsBedrooms
70% have 2 or 3 bedroomsOwners vs Renters
51% are ownersPrice history
Eastmont Median sales price 2024
| Bedrooms | Med. price | % of listings |
|---|---|---|
| 2 beds | $552k | 50% |
| 3 beds | $612.5k | 50% |
| Date | Event | Price | $/sqft | Source |
|---|---|---|---|---|
| May 11, 2024 | Price Decrease | $599,900 -4.02% | 471.99 | MLS #41057743 |
| Apr 27, 2024 | New Listing | $625,000 +108.33% | 491.74 | MLS #41057743 |
| Feb 10, 2021 | Unavailable | $300,000 | 236.03 | MLS #40611612 |
| May 31, 2013 | Sold | $300,000 | 236.03 | Public Record |
| May 31, 2013 | Price Increase | $300,000 +9.09% | 236.03 | MLS #40611612 |
| May 3, 2013 | Under contract | $275,000 | 216.37 | MLS #40611612 |
| Apr 19, 2013 | New Listing | $275,000 +166.99% | 216.37 | MLS #40611612 |
| Aug 12, 2009 | Sold | $103,000 | 81.04 | Public Record |
| Aug 12, 2009 | Price Decrease | $103,000 -5.72% | 81.04 | MLS #40415179 |
| Jun 22, 2009 | Under contract | $109,250 | 85.96 | MLS #40415179 |
| Jun 16, 2009 | New Listing | $109,250 -69.23% | 85.96 | MLS #40415179 |
| Aug 31, 2004 | Sold | $355,000 | 279.31 | Public Record |
| Aug 31, 2004 | Price Increase | $355,000 +5.97% | 279.31 | MLS #40030276 |
| Jul 30, 2004 | Under contract | $335,000 | 263.57 | MLS #40030276 |
| Jul 25, 2004 | New Listing | $335,000 | 263.57 | MLS #40030276 |
Agent viewpoints of 2532 83rd Ave, Oakland, CA, 94605
As soon as we do, we post it here.
Similar homes for sale
Similar homes nearby 2532 83rd Ave for sale
Recently sold homes
Request more info
Frequently Asked Questions about 2532 83rd Ave
What is 2532 83rd Ave?
2532 83rd Ave, Oakland, CA, 94605 is a single family home located in the Eastmont neighborhood in the city of Oakland, California with zipcode 94605. This single family home has 3 bedrooms & 1 bathroom with an interior area of 1,271 sqft.
Which year was this home built?
This home was build in 1926.
What is the full address of this Home?
2532 83rd Ave, Oakland, CA, 94605.
Are grocery stores nearby?
The closest grocery stores are Gazzail's Supermarket, 0.81 miles away and Super Mercado Mi Tierra, 1.13 miles away.
What is the neighborhood like?
The Eastmont neighborhood has a population of 234,890, and 47% of the families have children. The median age is 37.02 years and 75% commute by car. The most popular housing type is "single detached" and 51% is owner.
Based on information from the bridgeMLS as of 05-12-2024. All data, including all measurements and calculations of area, is obtained from various sources and has not been, and will not be, verified by broker or MLS. All information should be independently reviewed and verified for accuracy. Properties may or may not be listed by the office/agent presenting the information.
Listing last updated on: May 12, 2024
Verhouse Last checked 3 minutes ago
The closest grocery stores are Gazzail's Supermarket, 0.81 miles away and Super Mercado Mi Tierra, 1.13 miles away.
The Eastmont neighborhood has a population of 234,890, and 47% of the families have children. The median age is 37.02 years and 75% commute by car. The most popular housing type is "single detached" and 51% is owner.
*Neighborhood & street median sales price are calculated over sold properties over the last 6 months.






































