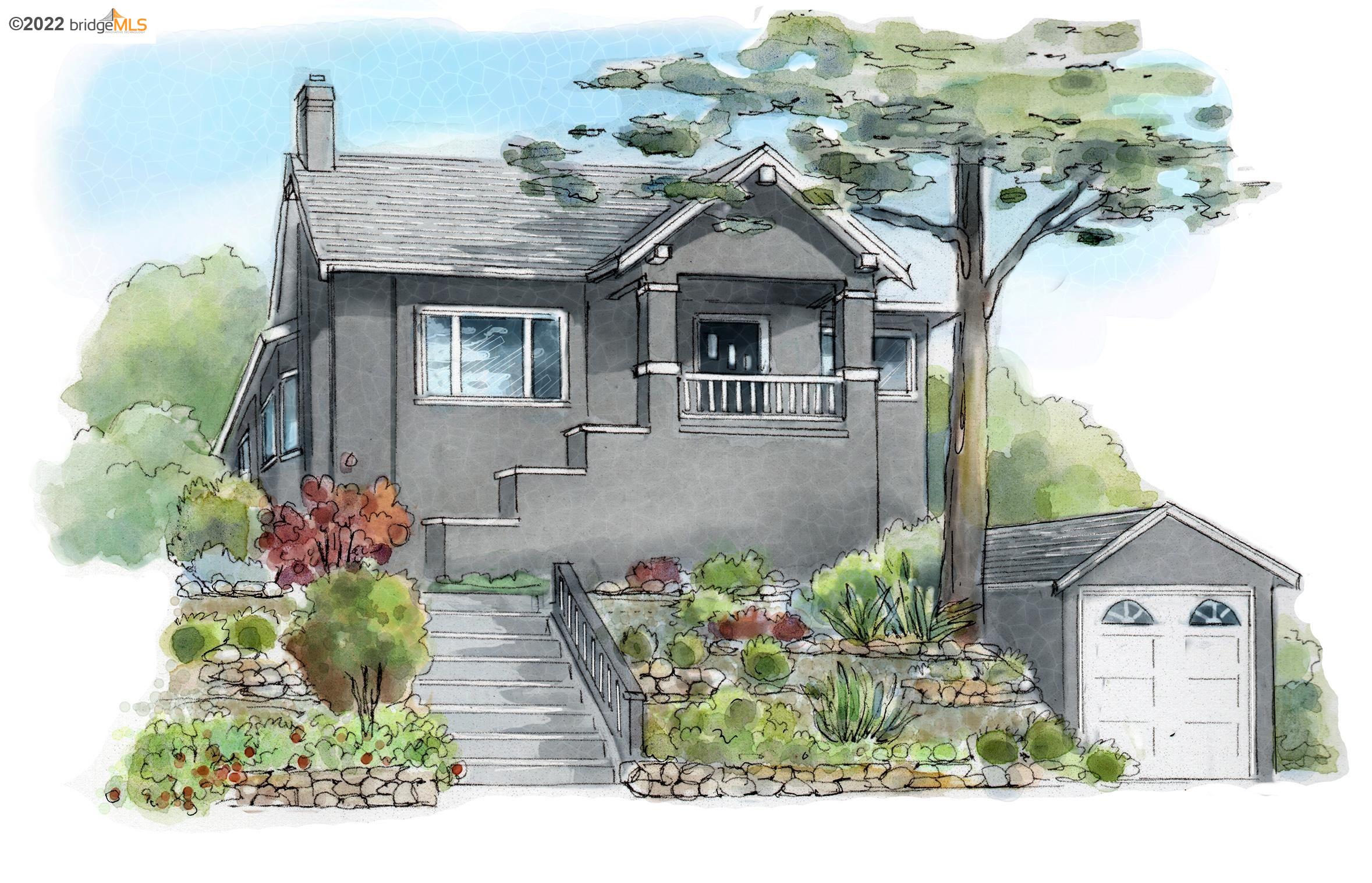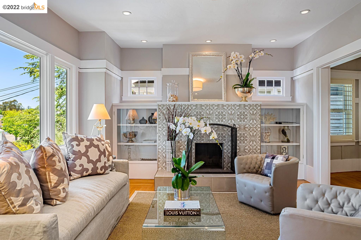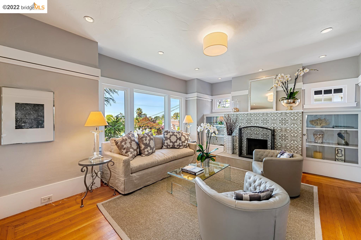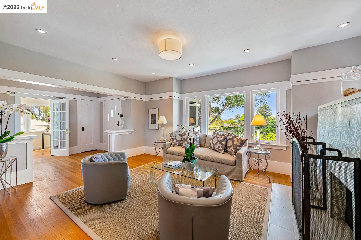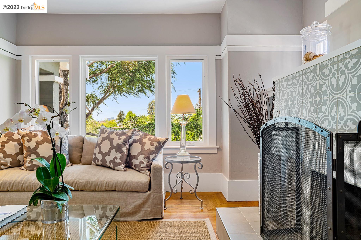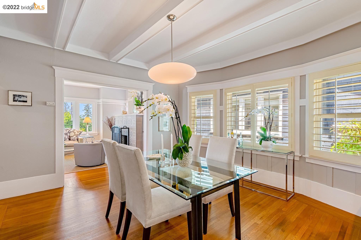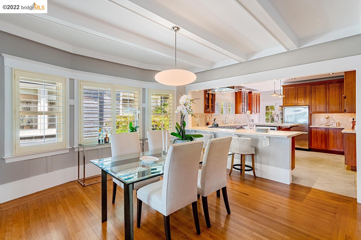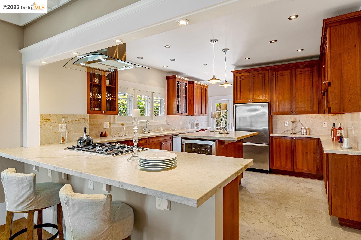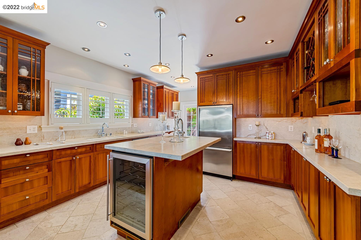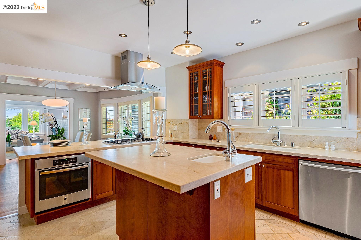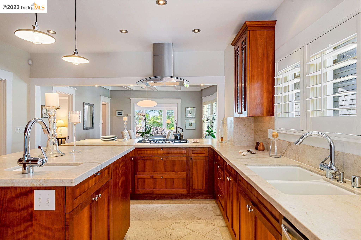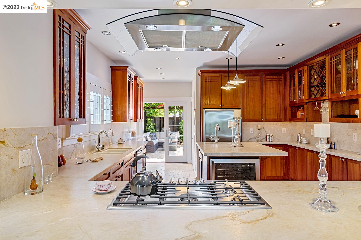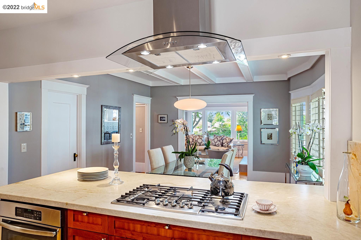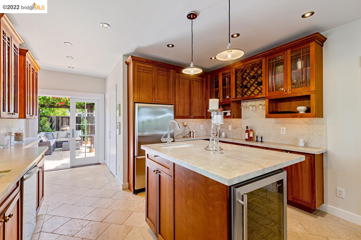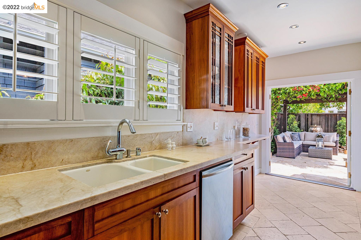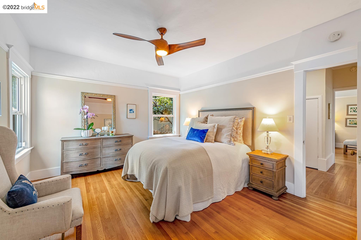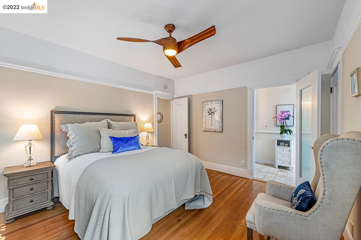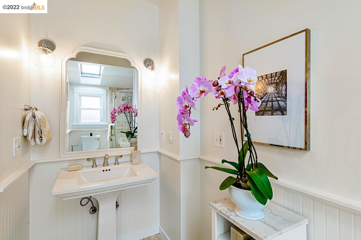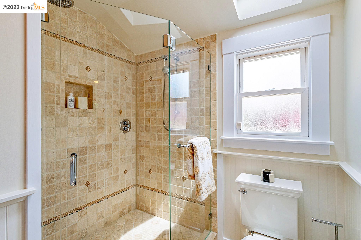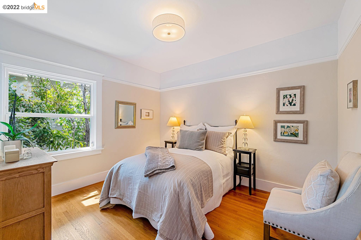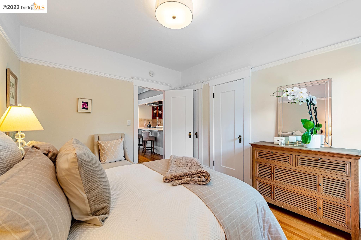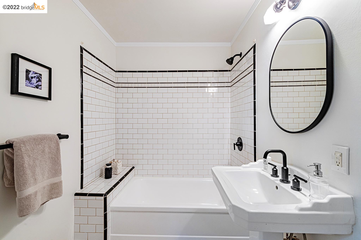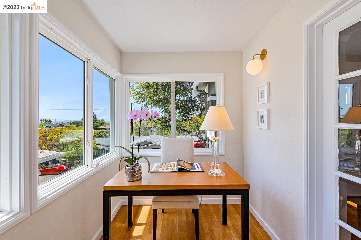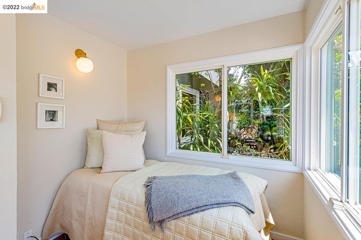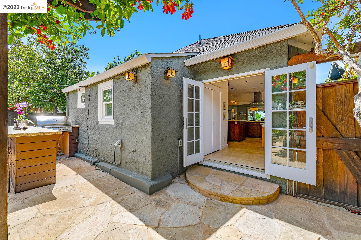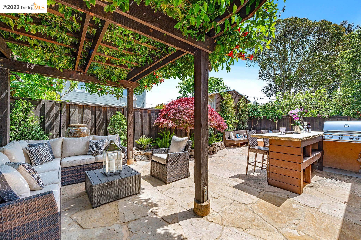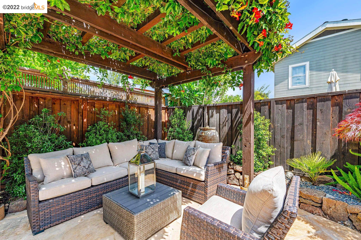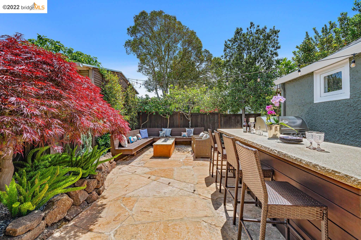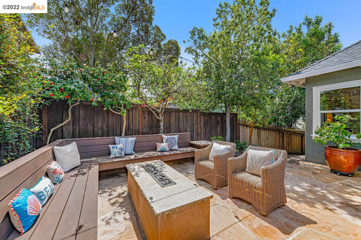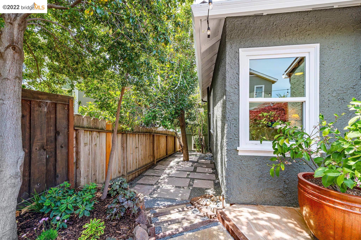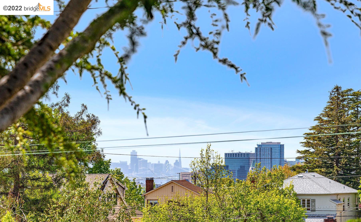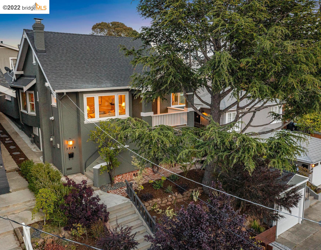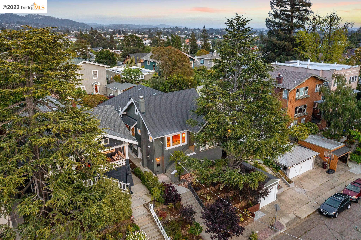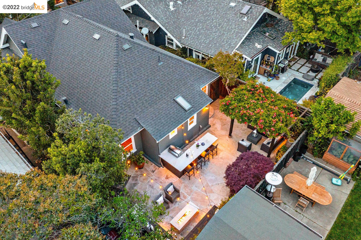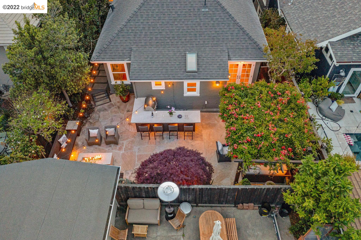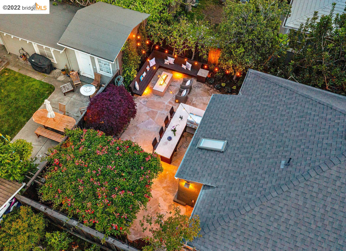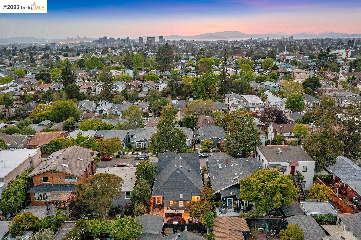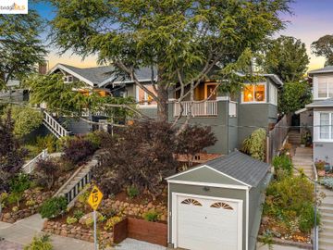
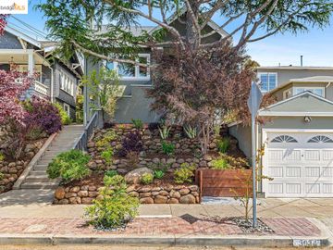
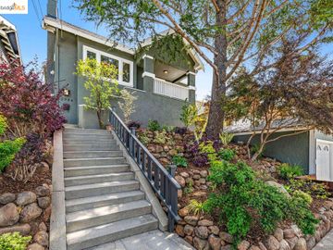
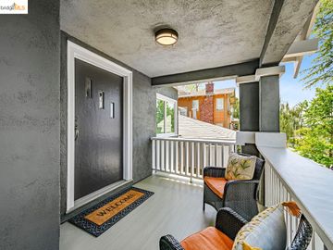
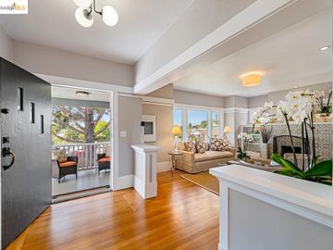
3934 Elston Ave Oakland, CA, 94602
Neighborhood: Glenview$1,149,000 Home for sale 2 beds 2 baths 1,550 sqft
Property details
Open Houses
Interior Features
Listed by
Payment calculator
Exterior Features
Lot details
Glenview neighborhood info
People living in Glenview
Age & gender
Median age 39 yearsCommute types
57% commute by carEducation level
30% have bachelor educationNumber of employees
2% work in managementVehicles available
44% have 1 vehicleVehicles by gender
44% have 1 vehicleHousing market insights for
sales price*
sales price*
of sales*
Housing type
39% are single detachedsRooms
33% of the houses have 4 or 5 roomsBedrooms
49% have 2 or 3 bedroomsOwners vs Renters
59% are rentersSchools
| School rating | Distance | |
|---|---|---|
| out of 10 |
Glenview Elementary School
4215 La Cresta Avenue,
Oakland, CA 94602
Elementary School |
0.13mi |
|
The Renaissance School
3668 Dimond Avenue,
Oakland, CA 94602
Middle School |
0.275mi | |
| out of 10 |
Oakland High School
1023 Macarthur Boulevard,
Oakland, CA 94610
High School |
0.862mi |
| School rating | Distance | |
|---|---|---|
| out of 10 |
Glenview Elementary School
4215 La Cresta Avenue,
Oakland, CA 94602
|
0.13mi |
|
The Renaissance School
3668 Dimond Avenue,
Oakland, CA 94602
|
0.275mi | |
|
The Renaissance International School
3650 Dimond Avenue,
Oakland, CA 94602
|
0.277mi | |
|
Oakland Montessori Child's Center
3625 Fruitvale Avenue,
Oakland, CA 94602
|
0.304mi | |
|
Redwood Day School
3245 Sheffield Avenue,
Oakland, CA 94602
|
0.406mi | |
| School rating | Distance | |
|---|---|---|
|
The Renaissance School
3668 Dimond Avenue,
Oakland, CA 94602
|
0.275mi | |
|
The Renaissance International School
3650 Dimond Avenue,
Oakland, CA 94602
|
0.277mi | |
|
Redwood Day School
3245 Sheffield Avenue,
Oakland, CA 94602
|
0.406mi | |
| out of 10 |
Edna Brewer Middle School
3748 13th Avenue,
Oakland, CA 94610
|
0.459mi |
|
Saint Jarlath School
2634 Pleasant Street,
Oakland, CA 94602
|
0.549mi | |
| School rating | Distance | |
|---|---|---|
| out of 10 |
Oakland High School
1023 Macarthur Boulevard,
Oakland, CA 94610
|
0.862mi |
|
Fred Finch-Oakland Hills Academy
3800 Coolidge Avenue,
Oakland, CA 94602
|
0.863mi | |
|
Head-Royce School
4315 Lincoln Avenue,
Oakland, CA 94602
|
0.924mi | |
|
Muhammad Institute Of Islam
2961 Georgia Street,
Oakland, CA 94602
|
0.942mi | |
|
Williams Academy
869 Tresle Glen Road,
Oakland, CA 94610
|
1.037mi | |

Price history
Glenview Median sales price 2024
| Bedrooms | Med. price | % of listings |
|---|---|---|
| 2 beds | $800k | 14.29% |
| 3 beds | $1.59m | 28.57% |
| 4 beds | $1.64m | 57.14% |
| Date | Event | Price | $/sqft | Source |
|---|---|---|---|---|
| Apr 29, 2022 | New Listing | $1,149,000 -17.93% | 741.29 | MLS #40991057 |
| Jun 7, 2019 | Sold | $1,400,000 | 903.23 | Public Record |
| Jun 7, 2019 | Price Increase | $1,400,000 +55.73% | 903.23 | MLS #40864620 |
| May 22, 2019 | Pending | $899,000 | 580 | MLS #40864620 |
| May 8, 2019 | New Listing | $899,000 +3.33% | 580 | MLS #40864620 |
| Aug 29, 2014 | Sold | $870,000 | 561.29 | Public Record |
| Aug 29, 2014 | Price Increase | $870,000 +24.46% | 561.29 | MLS #40666101 |
| Aug 1, 2014 | Under contract | $699,000 | 450.97 | MLS #40666101 |
| Jul 16, 2014 | New Listing | $699,000 -15.78% | 450.97 | MLS #40666101 |
| Jun 6, 2007 | Sold | $830,000 | 535.48 | Public Record |
| Jun 6, 2007 | Price Increase | $830,000 +7.93% | 535.48 | MLS #40266381 |
| May 23, 2007 | Under contract | $769,000 | 496.13 | MLS #40266381 |
| May 10, 2007 | New Listing | $769,000 +14.61% | 496.13 | MLS #40266381 |
| Sep 16, 2003 | Sold | $671,000 | 432.9 | Public Record |
| Sep 16, 2003 | Price Increase | $671,000 +16.7% | 432.9 | MLS #23027159 |
| Aug 14, 2003 | Under contract | $575,000 | 370.97 | MLS #23027159 |
| Aug 6, 2003 | New Listing | $575,000 | 370.97 | MLS #23027159 |
Agent viewpoints of 3934 Elston Ave, Oakland, CA, 94602
As soon as we do, we post it here.
Similar homes for sale
Similar homes nearby 3934 Elston Ave for sale
Recently sold homes
Request more info
Frequently Asked Questions about 3934 Elston Ave
What is 3934 Elston Ave?
3934 Elston Ave, Oakland, CA, 94602 is a single family home located in the Glenview neighborhood in the city of Oakland, California with zipcode 94602. This single family home has 2 bedrooms & 2 bathrooms with an interior area of 1,550 sqft.
Which year was this home built?
This home was build in 1910.
What is the full address of this Home?
3934 Elston Ave, Oakland, CA, 94602.
Are grocery stores nearby?
The closest grocery stores are Safeway 0908, 0.36 miles away and Farmer Joe's, 0.42 miles away.
What is the neighborhood like?
The Glenview neighborhood has a population of 437,291, and 42% of the families have children. The median age is 39.4 years and 57% commute by car. The most popular housing type is "single detached" and 59% is renter.
Based on information from the bridgeMLS as of 04-28-2024. All data, including all measurements and calculations of area, is obtained from various sources and has not been, and will not be, verified by broker or MLS. All information should be independently reviewed and verified for accuracy. Properties may or may not be listed by the office/agent presenting the information.
Listing last updated on: May 06, 2022
Verhouse Last checked 5 minutes ago
The closest grocery stores are Safeway 0908, 0.36 miles away and Farmer Joe's, 0.42 miles away.
The Glenview neighborhood has a population of 437,291, and 42% of the families have children. The median age is 39.4 years and 57% commute by car. The most popular housing type is "single detached" and 59% is renter.
*Neighborhood & street median sales price are calculated over sold properties over the last 6 months.
