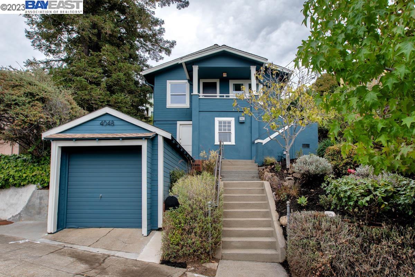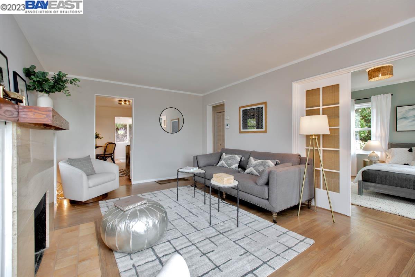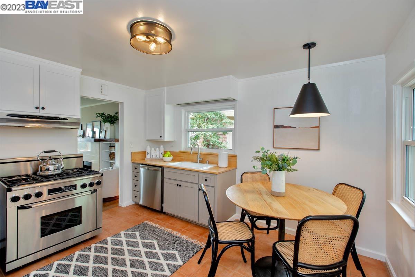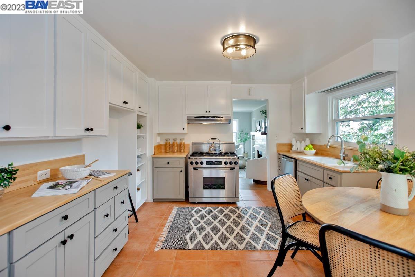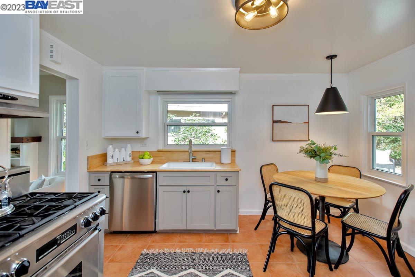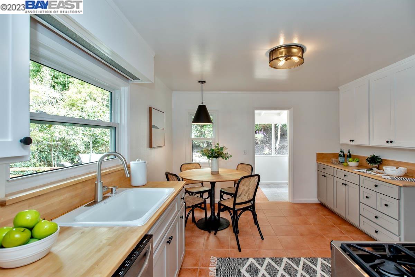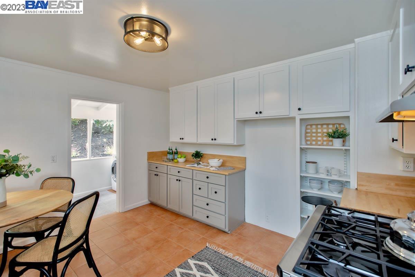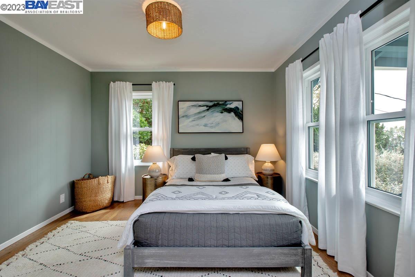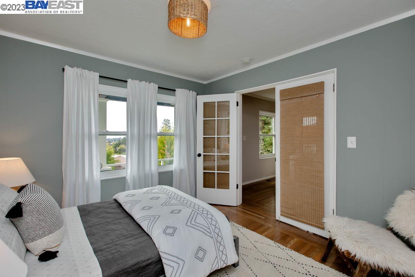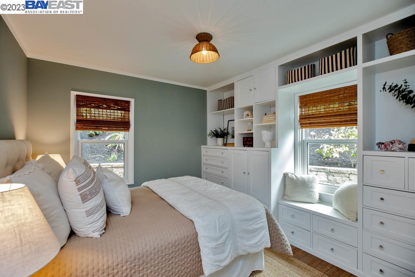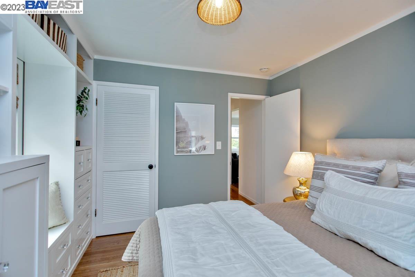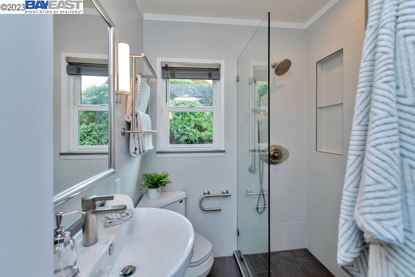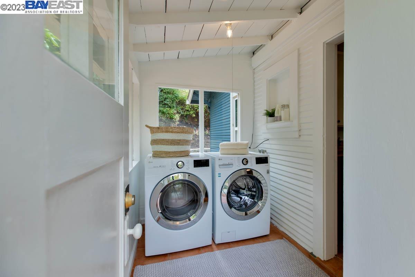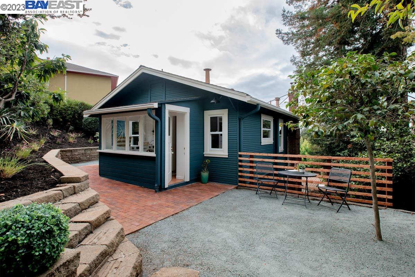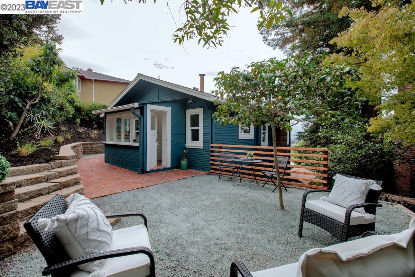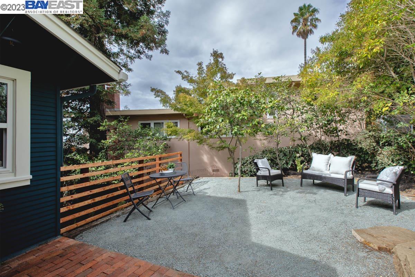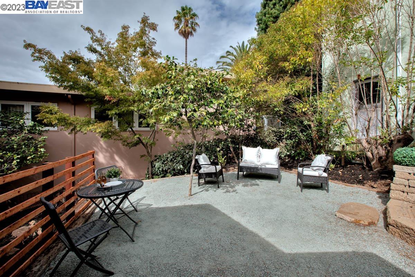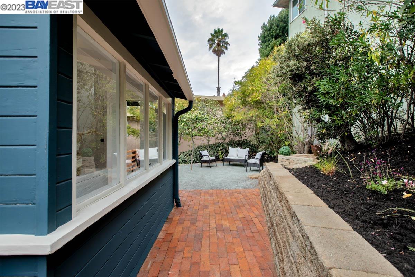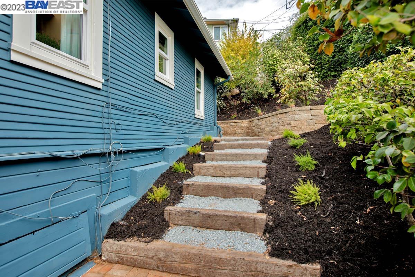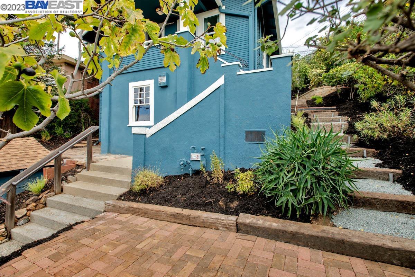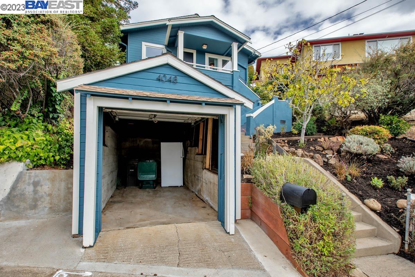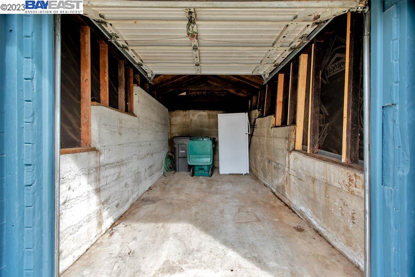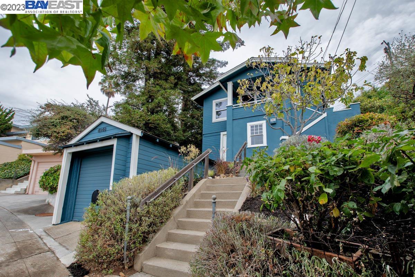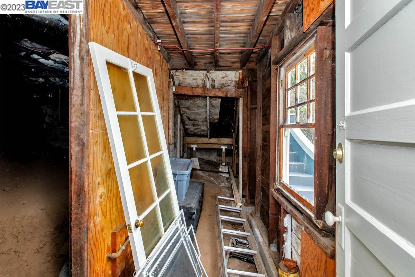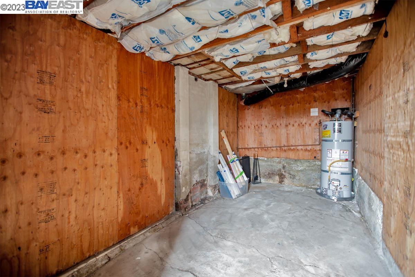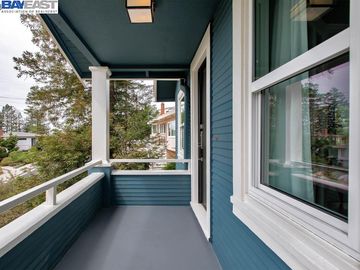
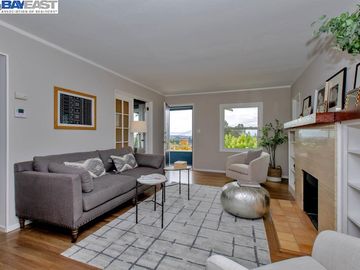
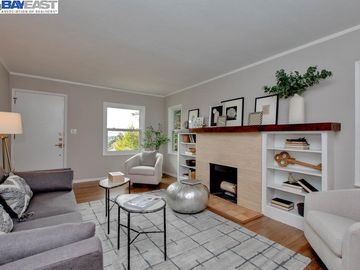
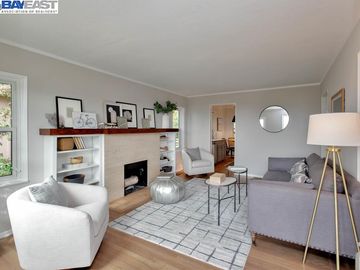
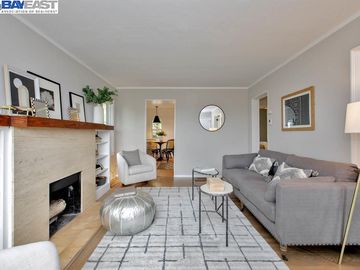
Off the market 2 beds 1 bath 828 sqft
Property details
Open Houses
Interior Features
Listed by
Buyer agent
Payment calculator
Exterior Features
Lot details
Laurel neighborhood info
People living in Laurel
Age & gender
Median age 38 yearsCommute types
68% commute by carEducation level
24% have bachelor educationNumber of employees
2% work in managementVehicles available
40% have 1 vehicleVehicles by gender
40% have 1 vehicleHousing market insights for
sales price*
sales price*
of sales*
Housing type
51% are single detachedsRooms
38% of the houses have 4 or 5 roomsBedrooms
58% have 2 or 3 bedroomsOwners vs Renters
52% are rentersGreen energy efficient
Price history
Laurel Median sales price 2024
| Bedrooms | Med. price | % of listings |
|---|---|---|
| Not specified | $760k | 25% |
| 2 beds | $525k | 50% |
| 3 beds | $730k | 25% |
| Date | Event | Price | $/sqft | Source |
|---|---|---|---|---|
| Dec 22, 2023 | Sold | $800,000 | 966.18 | Public Record |
| Dec 22, 2023 | Price Increase | $800,000 +0.63% | 966.18 | MLS #41041767 |
| Nov 28, 2023 | Pending | $795,000 | 960.14 | MLS #41041767 |
| Oct 12, 2023 | New Listing | $795,000 +50% | 960.14 | MLS #41041767 |
| Jul 27, 2005 | Sold | $530,000 | 583.06 | Public Record |
| Jul 27, 2005 | Price Increase | $530,000 +6% | 583.06 | MLS #40087196 |
| Jun 29, 2005 | Under contract | $500,000 | 550.06 | MLS #40087196 |
| Jun 15, 2005 | New Listing | $500,000 +38.5% | 550.06 | MLS #40087196 |
| Feb 13, 2002 | Sold | $361,000 | 397.14 | Public Record |
| Feb 13, 2002 | Price Increase | $361,000 +20.74% | 397.14 | MLS #22000925 |
| Jan 23, 2002 | Under contract | $299,000 | 328.93 | MLS #22000925 |
| Jan 12, 2002 | New Listing | $299,000 +68.26% | 328.93 | MLS #22000925 |
| Mar 20, 1998 | Sold | $177,700 | 195.49 | Public Record |
| Mar 20, 1998 | Price Decrease | $177,700 -0.73% | 195.49 | MLS #28456097 |
| Feb 17, 1998 | Under contract | $179,000 | 196.92 | MLS #28456097 |
| Jan 9, 1998 | New Listing | $179,000 | 196.92 | MLS #28456097 |
Agent viewpoints of 4048 Norton Ave, Oakland, CA, 94602
As soon as we do, we post it here.
Similar homes for sale
Similar homes nearby 4048 Norton Ave for sale
Recently sold homes
Request more info
Frequently Asked Questions about 4048 Norton Ave
What is 4048 Norton Ave?
4048 Norton Ave, Oakland, CA, 94602 is a single family home located in the Laurel neighborhood in the city of Oakland, California with zipcode 94602. This single family home has 2 bedrooms & 1 bathroom with an interior area of 828 sqft.
Which year was this home built?
This home was build in 1925.
Which year was this property last sold?
This property was sold in 2023.
What is the full address of this Home?
4048 Norton Ave, Oakland, CA, 94602.
Are grocery stores nearby?
The closest grocery stores are Farmer Joe's, 0.46 miles away and The Food Mill, 0.5 miles away.
What is the neighborhood like?
The Laurel neighborhood has a population of 355,455, and 45% of the families have children. The median age is 38.82 years and 68% commute by car. The most popular housing type is "single detached" and 52% is renter.
Based on information from the bridgeMLS as of 04-27-2024. All data, including all measurements and calculations of area, is obtained from various sources and has not been, and will not be, verified by broker or MLS. All information should be independently reviewed and verified for accuracy. Properties may or may not be listed by the office/agent presenting the information.
Listing last updated on: Dec 22, 2023
Verhouse Last checked 2 minutes ago
The closest grocery stores are Farmer Joe's, 0.46 miles away and The Food Mill, 0.5 miles away.
The Laurel neighborhood has a population of 355,455, and 45% of the families have children. The median age is 38.82 years and 68% commute by car. The most popular housing type is "single detached" and 52% is renter.
*Neighborhood & street median sales price are calculated over sold properties over the last 6 months.
