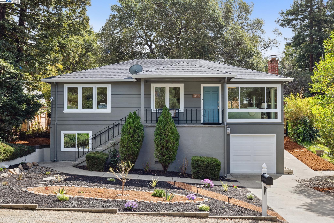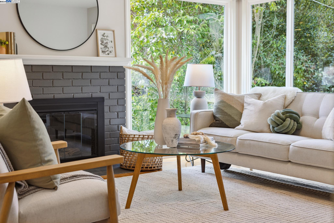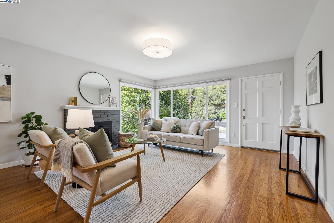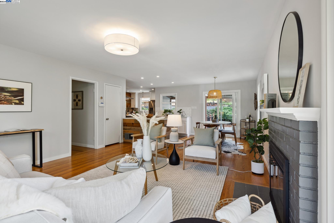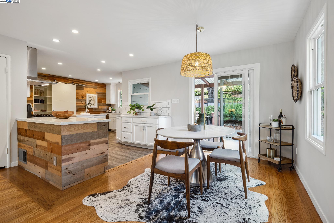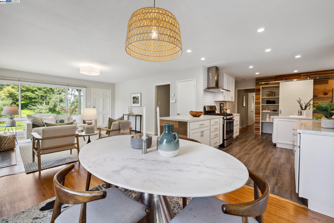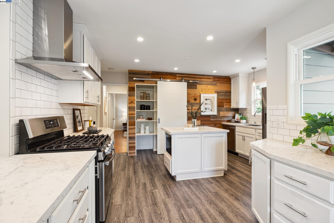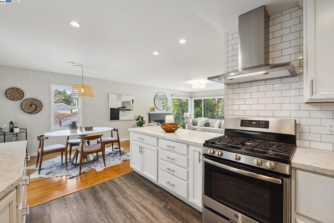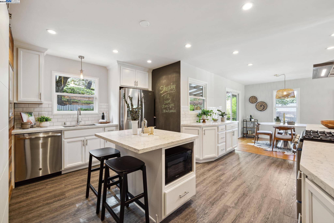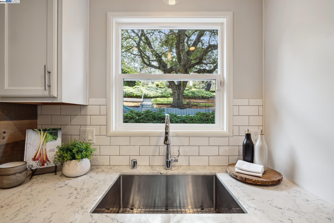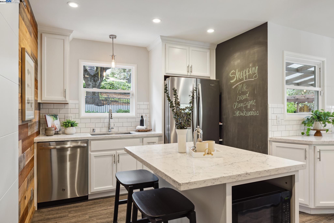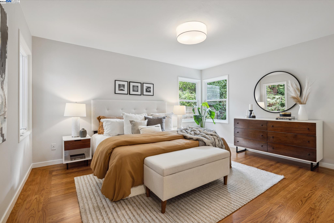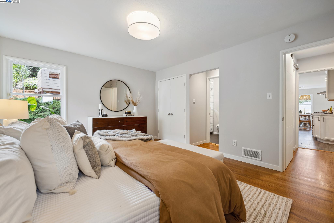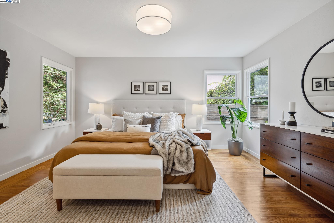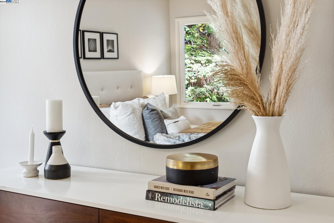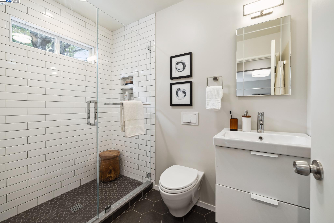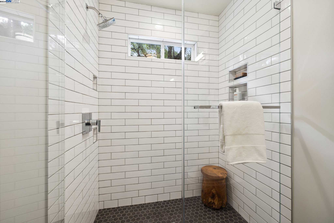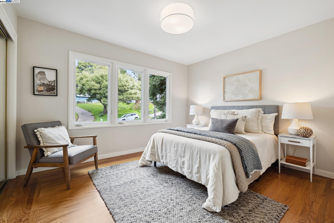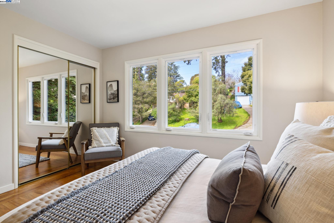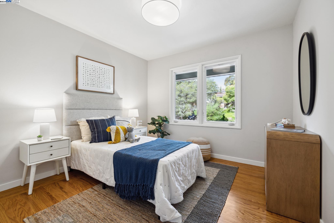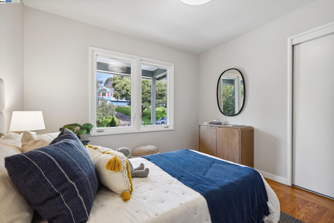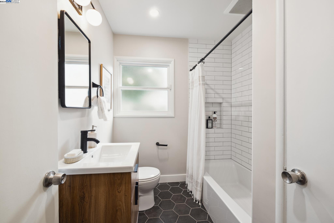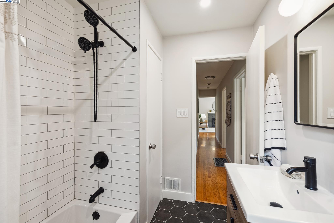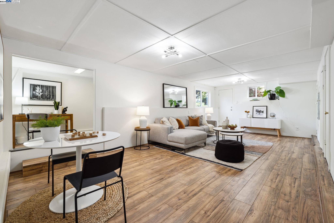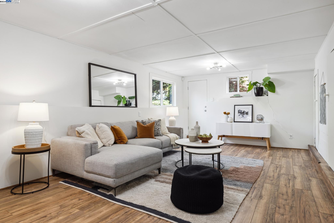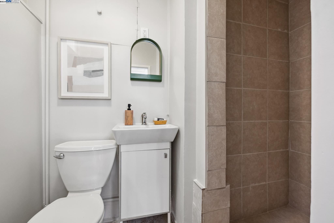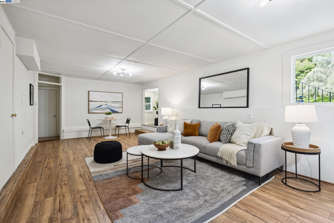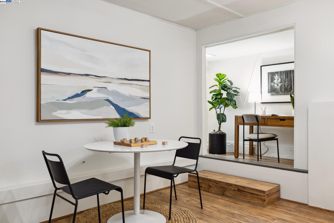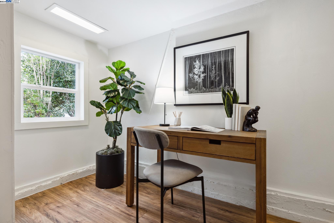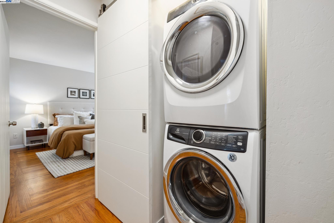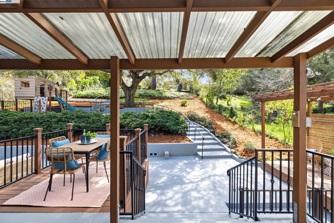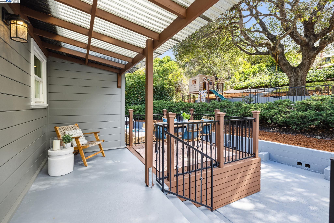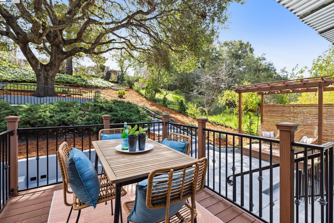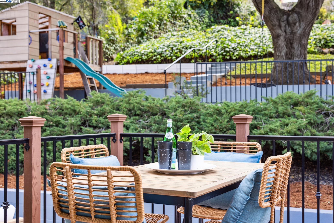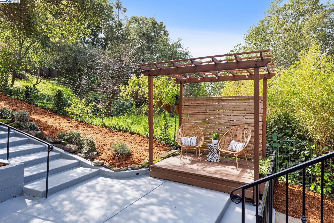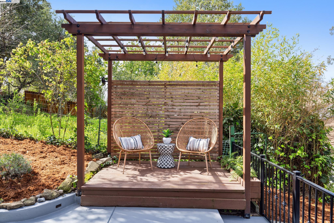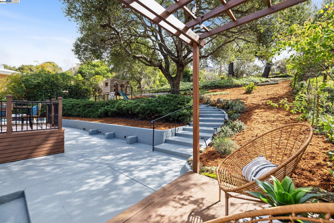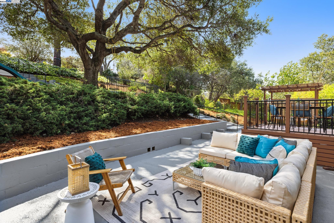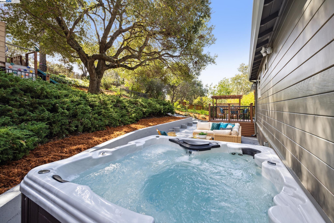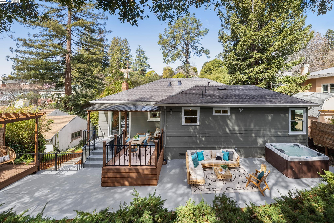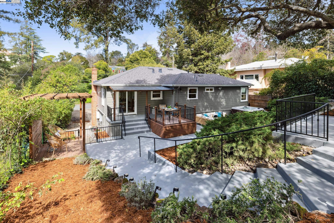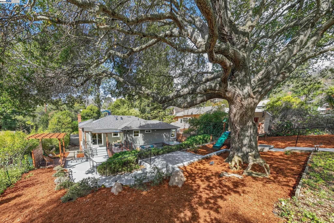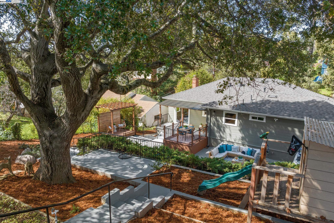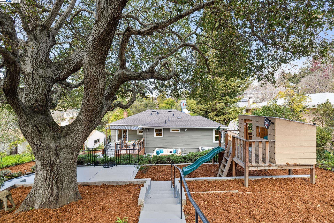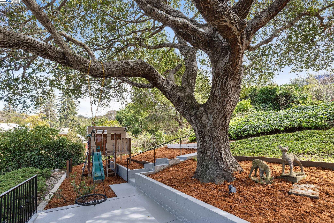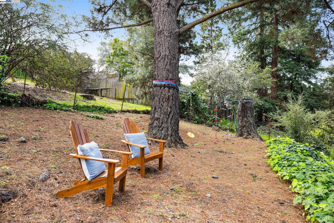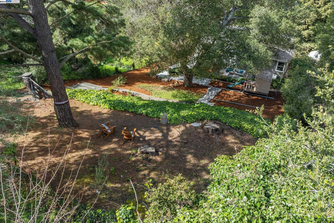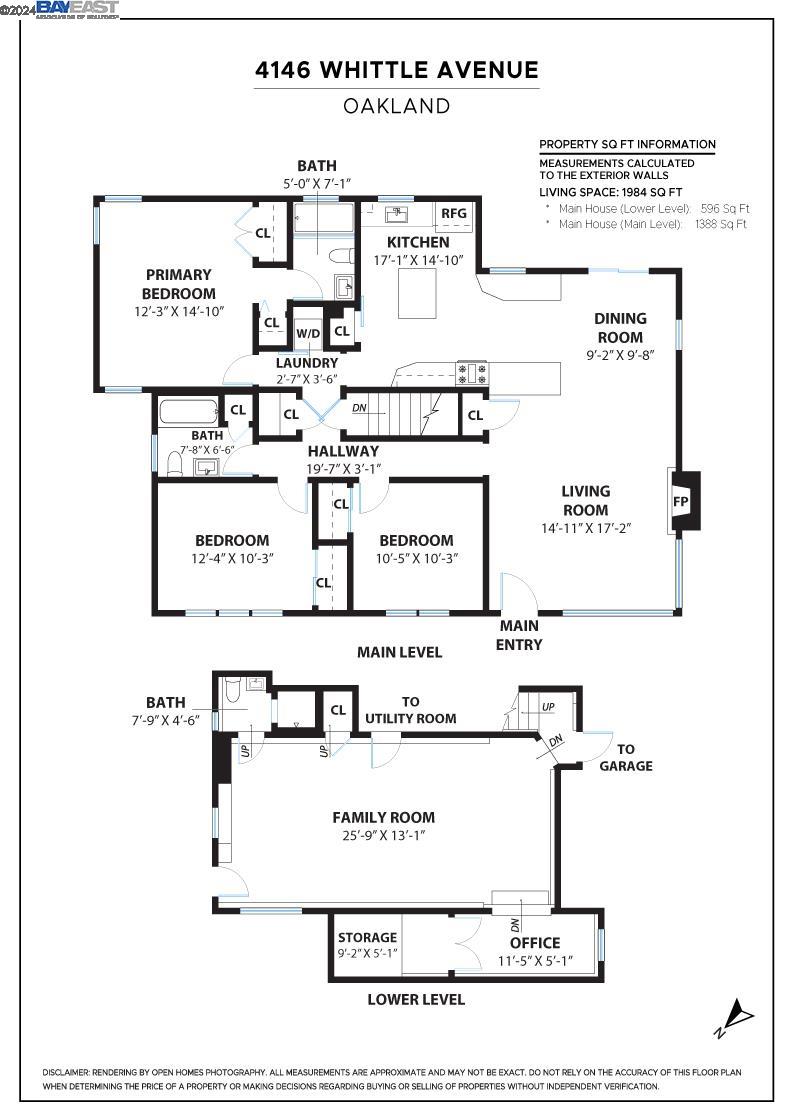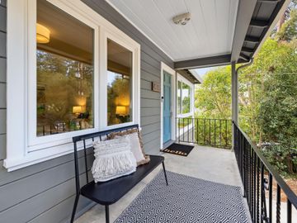
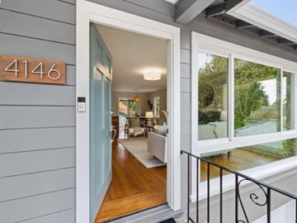
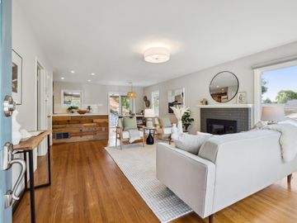
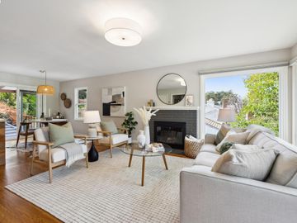
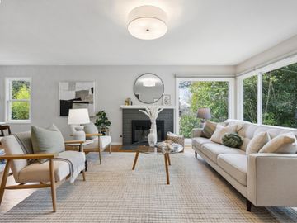
Off the market 3 beds 3 baths 1,984 sqft
Property details
Open Houses
Interior Features
Listed by
Buyer agent
Payment calculator
Exterior Features
Lot details
Oakmore neighborhood info
People living in Oakmore
Age & gender
Median age 40 yearsCommute types
61% commute by carEducation level
29% have bachelor educationNumber of employees
3% work in education and healthcareVehicles available
43% have 1 vehicleVehicles by gender
43% have 1 vehicleHousing market insights for
sales price*
sales price*
of sales*
Housing type
43% are single detachedsRooms
32% of the houses have 4 or 5 roomsBedrooms
49% have 2 or 3 bedroomsOwners vs Renters
56% are rentersPrice history
Oakmore Median sales price 2024
| Bedrooms | Med. price | % of listings |
|---|---|---|
| 3 beds | $1.68m | 100% |
| Date | Event | Price | $/sqft | Source |
|---|---|---|---|---|
| Mar 29, 2024 | Sold | $1,490,000 | 751.01 | Public Record |
| Mar 29, 2024 | Price Increase | $1,490,000 +24.69% | 751.01 | MLS #41052165 |
| Mar 20, 2024 | Pending | $1,195,000 | 602.32 | MLS #41052165 |
| Mar 8, 2024 | New Listing | $1,195,000 +61.49% | 602.32 | MLS #41052165 |
| Apr 8, 2014 | Sold | $740,000 | 424.07 | Public Record |
| Apr 8, 2014 | Price Increase | $740,000 +26.5% | 424.07 | MLS #40649115 |
| Mar 21, 2014 | Under contract | $585,000 | 335.24 | MLS #40649115 |
| Jan 2, 2014 | New Listing | $585,000 | 335.24 | MLS #40649115 |
Agent viewpoints of 4146 Whittle Ave, Oakland, CA, 94602
As soon as we do, we post it here.
Similar homes for sale
Similar homes nearby 4146 Whittle Ave for sale
Recently sold homes
Request more info
Frequently Asked Questions about 4146 Whittle Ave
What is 4146 Whittle Ave?
4146 Whittle Ave, Oakland, CA, 94602 is a single family home located in the Oakmore neighborhood in the city of Oakland, California with zipcode 94602. This single family home has 3 bedrooms & 3 bathrooms with an interior area of 1,984 sqft.
Which year was this home built?
This home was build in 1952.
Which year was this property last sold?
This property was sold in 2024.
What is the full address of this Home?
4146 Whittle Ave, Oakland, CA, 94602.
Are grocery stores nearby?
The closest grocery stores are Rocky's Market, 0.4 miles away and Woodminster Market, 0.61 miles away.
What is the neighborhood like?
The Oakmore neighborhood has a population of 324,286, and 42% of the families have children. The median age is 40.03 years and 61% commute by car. The most popular housing type is "single detached" and 56% is renter.
Based on information from the bridgeMLS as of 04-30-2024. All data, including all measurements and calculations of area, is obtained from various sources and has not been, and will not be, verified by broker or MLS. All information should be independently reviewed and verified for accuracy. Properties may or may not be listed by the office/agent presenting the information.
Listing last updated on: Mar 29, 2024
Verhouse Last checked 3 minutes ago
The closest grocery stores are Rocky's Market, 0.4 miles away and Woodminster Market, 0.61 miles away.
The Oakmore neighborhood has a population of 324,286, and 42% of the families have children. The median age is 40.03 years and 61% commute by car. The most popular housing type is "single detached" and 56% is renter.
*Neighborhood & street median sales price are calculated over sold properties over the last 6 months.
