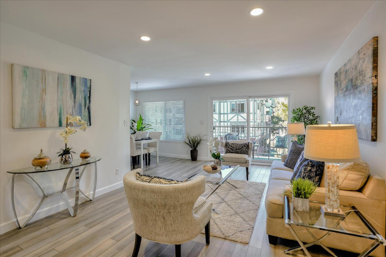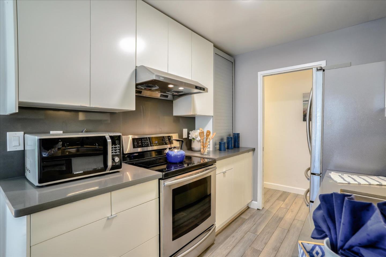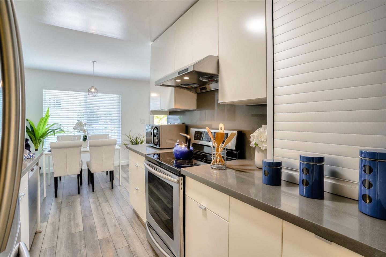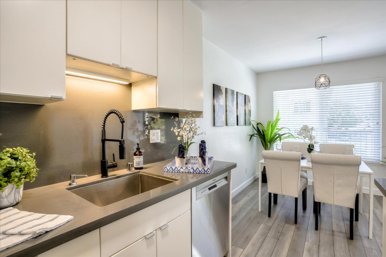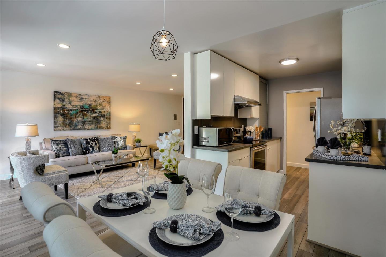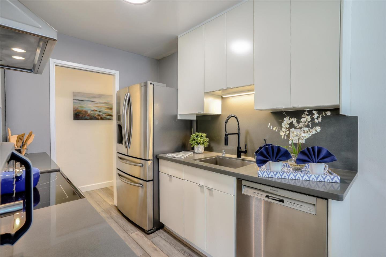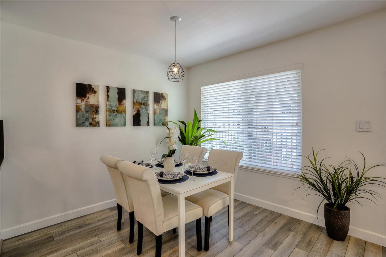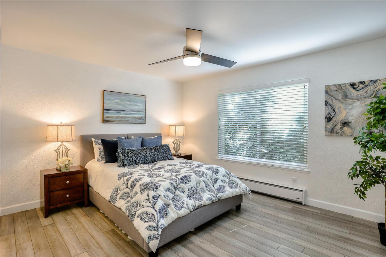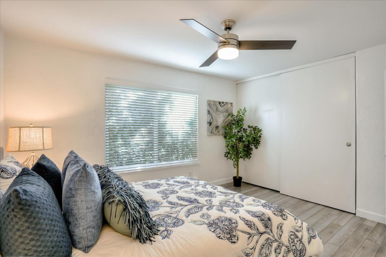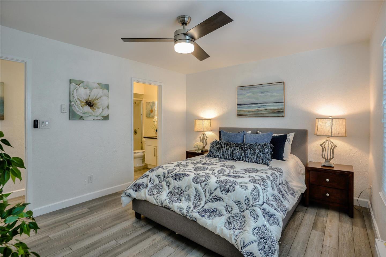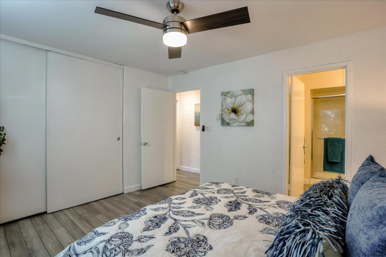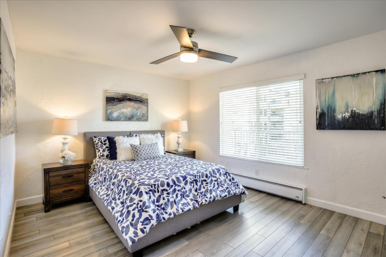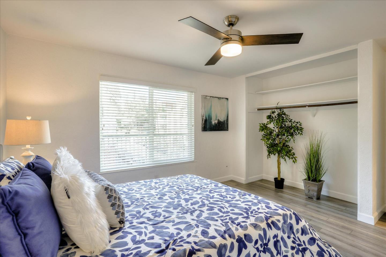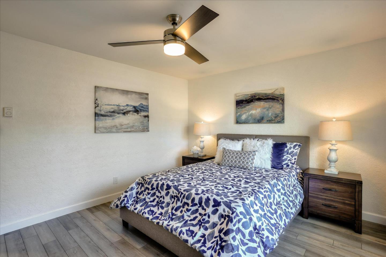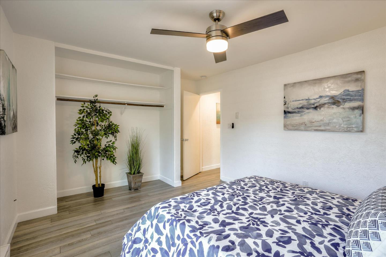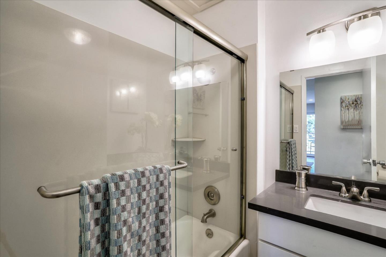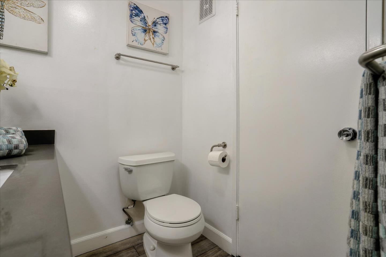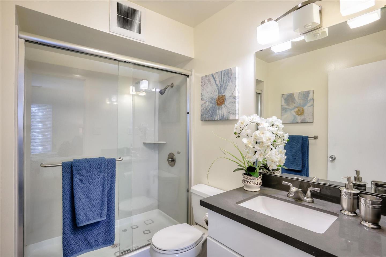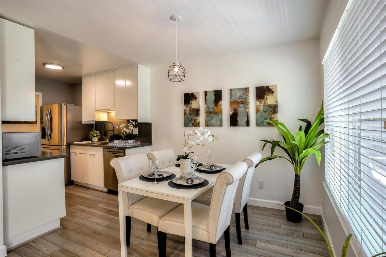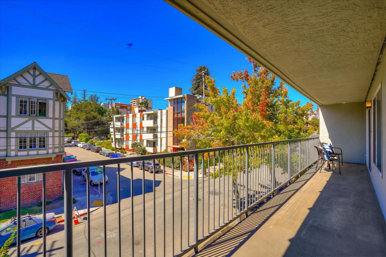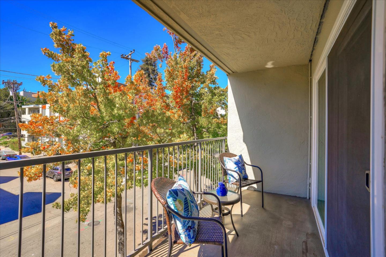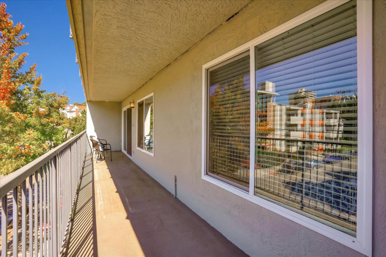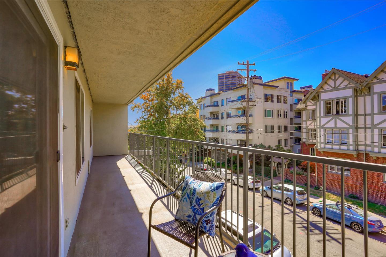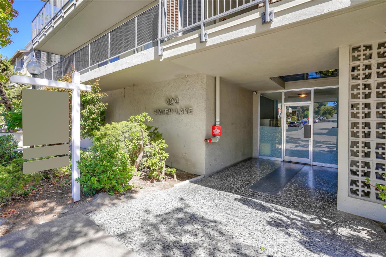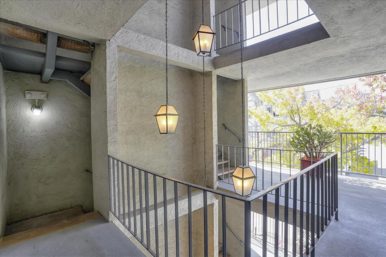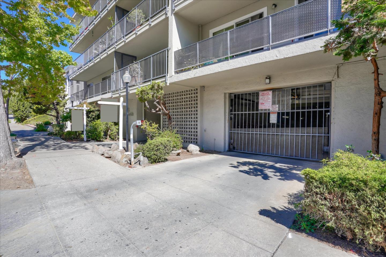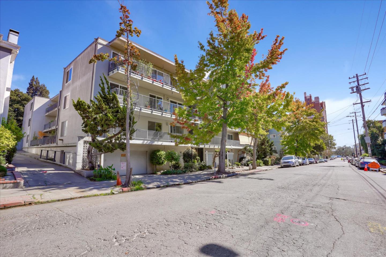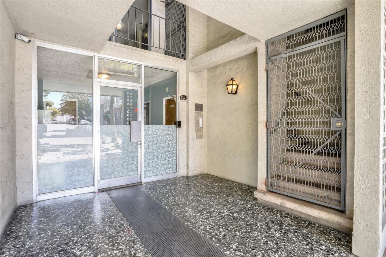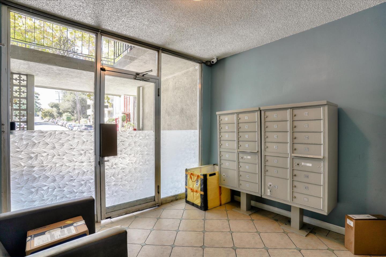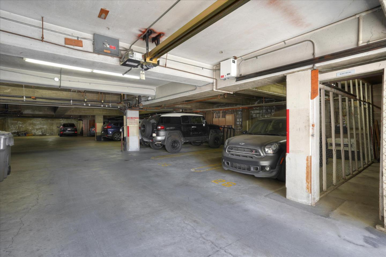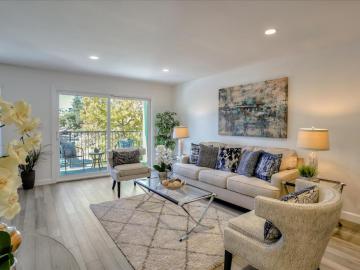
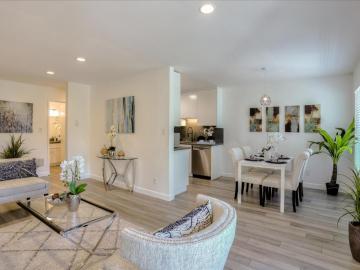
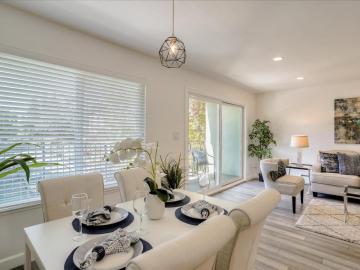
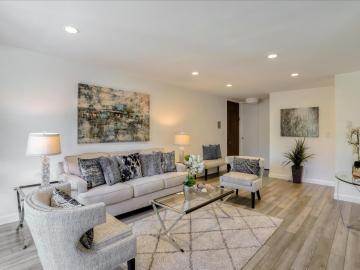
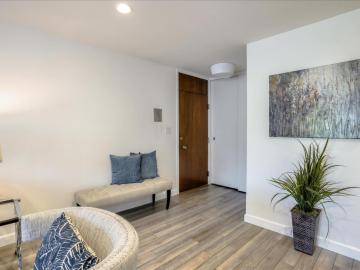
424 Staten Ave #202 Oakland, CA, 94610
Off the market 2 beds 2 baths 1,047 sqft
Details of #202
Open Houses
Interior Features
Listed by
Buyer agent
Payment calculator
Exterior Features
Lot details
94610 info
People living in 94610
Age & gender
Median age 38 yearsCommute types
54% commute by carEducation level
31% have bachelor educationNumber of employees
2% work in managementVehicles available
46% have 1 vehicleVehicles by gender
46% have 1 vehicleHousing market insights for #202
sales price*
sales price*
of sales*
Housing type
33% are single detachedsRooms
34% of the houses have 4 or 5 roomsBedrooms
49% have 2 or 3 bedroomsOwners vs Renters
62% are rentersADU Accessory Dwelling Unit
Schools
| School rating | Distance | |
|---|---|---|
|
St. Paul's Episcopal School
116 Montecito Avenue,
Oakland, CA 94610
Elementary School |
0.378mi | |
|
St. Paul's Episcopal School
116 Montecito Avenue,
Oakland, CA 94610
Middle School |
0.378mi | |
|
Bayhill High School
521 Boden Way,
Oakland, CA 94610
High School |
0.279mi | |
| School rating | Distance | |
|---|---|---|
|
St. Paul's Episcopal School
116 Montecito Avenue,
Oakland, CA 94610
|
0.378mi | |
|
Grand Lake Montessori
466 Chetwood Street,
Oakland, CA 94610
|
0.466mi | |
| out of 10 |
Cleveland Elementary School
745 Cleveland Street,
Oakland, CA 94606
|
0.626mi |
|
Starlite School
246 14th Street,
Oakland, CA 94612
|
0.851mi | |
|
St. Andrew Missionary Baptist
P.O. Box 70378,
Oakland, CA 94612
|
0.869mi | |
| School rating | Distance | |
|---|---|---|
|
St. Paul's Episcopal School
116 Montecito Avenue,
Oakland, CA 94610
|
0.378mi | |
| out of 10 |
Westlake Middle School
2629 Harrison Street,
Oakland, CA 94612
|
0.547mi |
|
St. Andrew Missionary Baptist
P.O. Box 70378,
Oakland, CA 94612
|
0.869mi | |
| out of 10 |
American Indian Public Charter School Ii
171 12th Street,
Oakland, CA 94607
|
0.936mi |
| out of 10 |
Oakland School for the Arts
530 18th Street,
Oakland, CA 94612
|
0.948mi |
| School rating | Distance | |
|---|---|---|
|
Bayhill High School
521 Boden Way,
Oakland, CA 94610
|
0.279mi | |
|
Clickstudy International
1956 Webster Street,
Oakland, CA 94612
|
0.69mi | |
|
Williams Academy
869 Tresle Glen Road,
Oakland, CA 94610
|
0.785mi | |
| out of 10 |
Street Academy (Alternative)
417 29th Street,
Oakland, CA 94609
|
0.858mi |
|
St. Andrew Missionary Baptist
P.O. Box 70378,
Oakland, CA 94612
|
0.869mi | |

Price history
| Date | Event | Price | $/sqft | Source |
|---|---|---|---|---|
| Jan 11, 2021 | Sold | $660,000 | 630.37 | Public Record |
| Jan 11, 2021 | Price Decrease | $660,000 -5.58% | 630.37 | MLS #ML81812589 |
| Dec 20, 2020 | Pending | $699,000 | 667.62 | MLS #ML81812589 |
| Sep 26, 2020 | Price Decrease | $699,000 -0.13% | 667.62 | MLS #ML81812589 |
| Sep 26, 2020 | New Listing | $699,900 | 668.48 | MLS #ML81812589 |
Taxes of 424 Staten Ave #202, Oakland, CA, 94610
Agent viewpoints of 424 Staten Ave #202, Oakland, CA, 94610
As soon as we do, we post it here.
Similar homes for sale
Similar homes nearby #202 for sale
Recently sold homes
Request more info
Frequently Asked Questions about 424 Staten Ave #202
What is 424 Staten Ave #202?
424 Staten Ave #202, Oakland, CA, 94610 in the condominium building. This is a 2 bathrooms and 2 bedroom condo. This apartment has 1,047 sqft interior space. This condo with unit number 202. It is located in the city of Oakland, California.
Does this condo have views?
No, it isn't.
Which year was this condo built?
This condo was build in 1963.
Which year was this property last sold?
This property was sold in 2021.
What is the full address of this Condo?
424 Staten Ave #202, Oakland, CA, 94610.
Are grocery stores nearby?
The closest grocery stores are Whole Foods Market, 0.46 miles away and Trader Joe's, 0.49 miles away.
What is the neighborhood like?
The 94610 zip area has a population of 364,979, and 41% of the families have children. The median age is 38.72 years and 54% commute by car. The most popular housing type is "single detached" and 62% is renter.
Based on information from the bridgeMLS as of 04-26-2024. All data, including all measurements and calculations of area, is obtained from various sources and has not been, and will not be, verified by broker or MLS. All information should be independently reviewed and verified for accuracy. Properties may or may not be listed by the office/agent presenting the information.
Listing last updated on: Jan 13, 2021
Verhouse Last checked 1 year ago
The closest grocery stores are Whole Foods Market, 0.46 miles away and Trader Joe's, 0.49 miles away.
The 94610 zip area has a population of 364,979, and 41% of the families have children. The median age is 38.72 years and 54% commute by car. The most popular housing type is "single detached" and 62% is renter.
