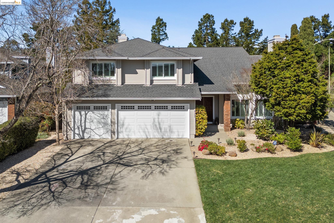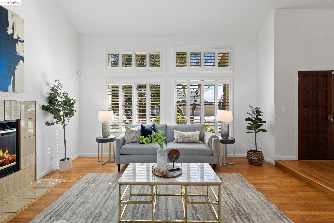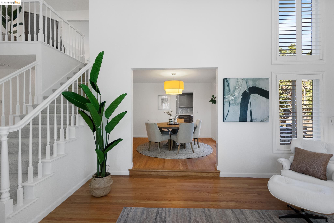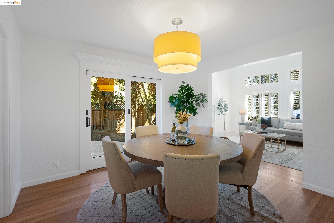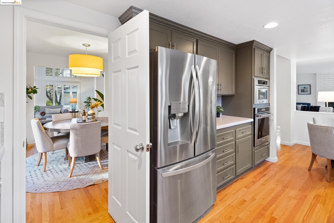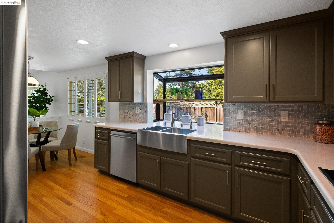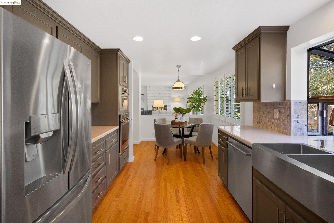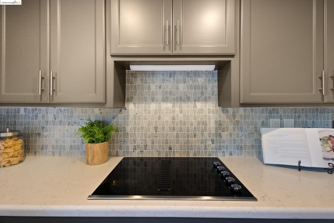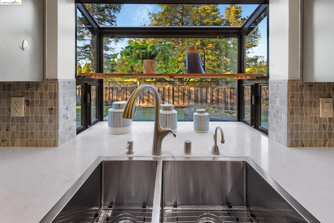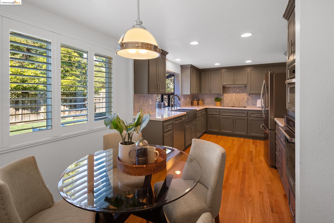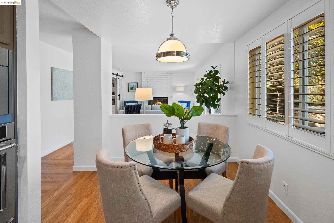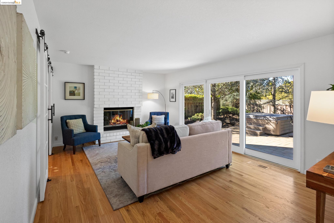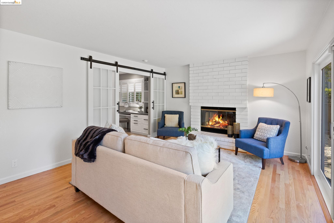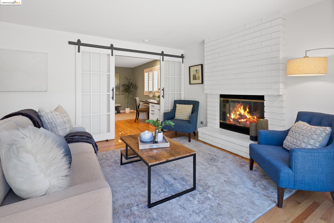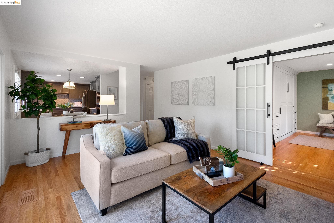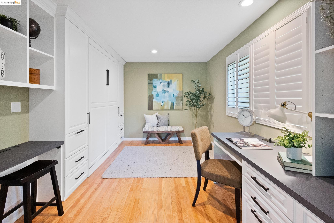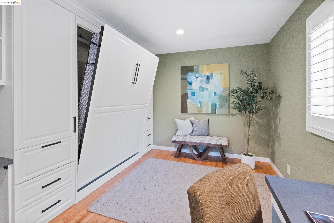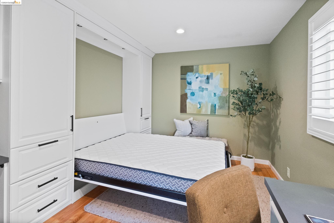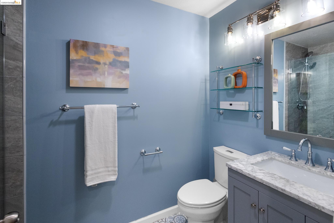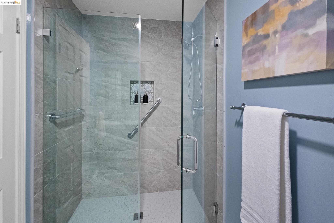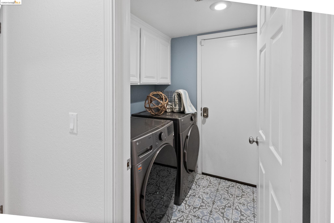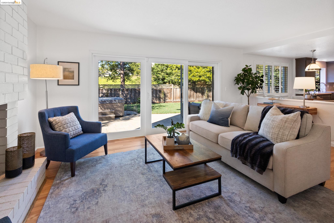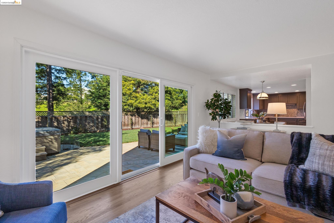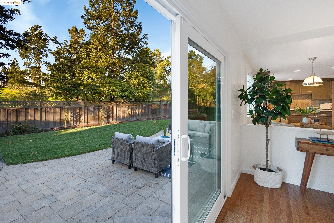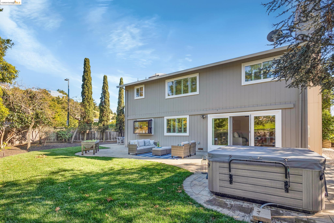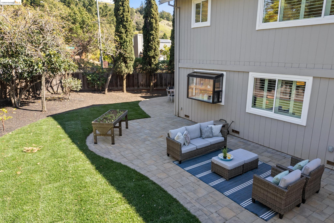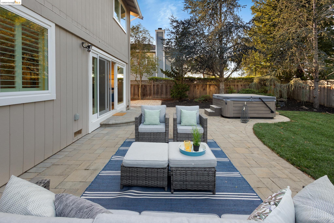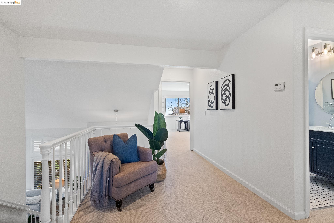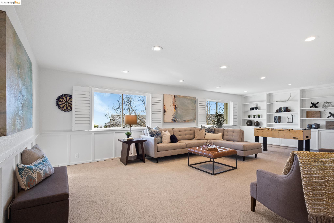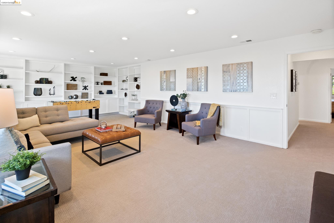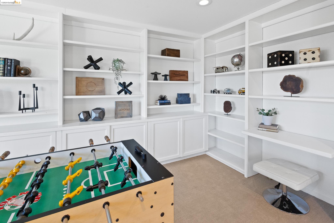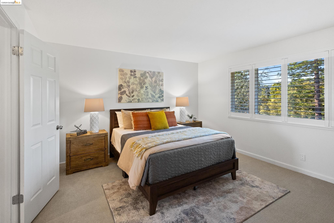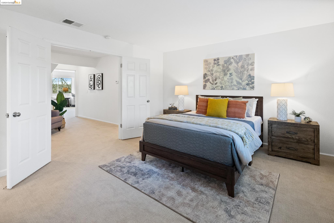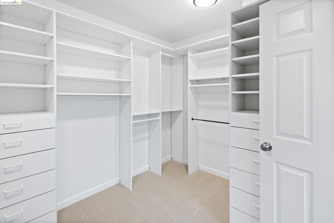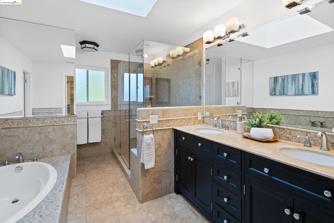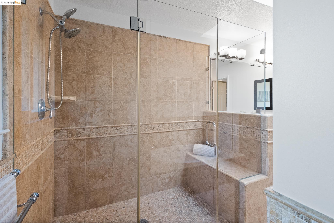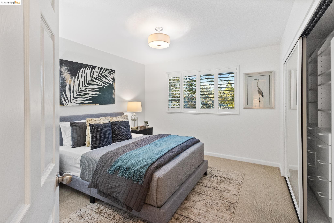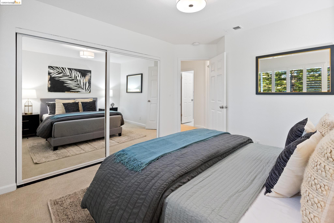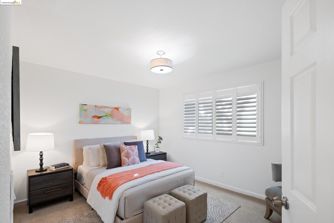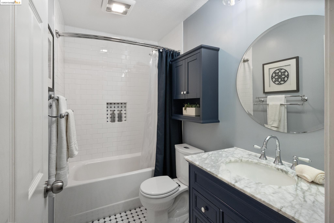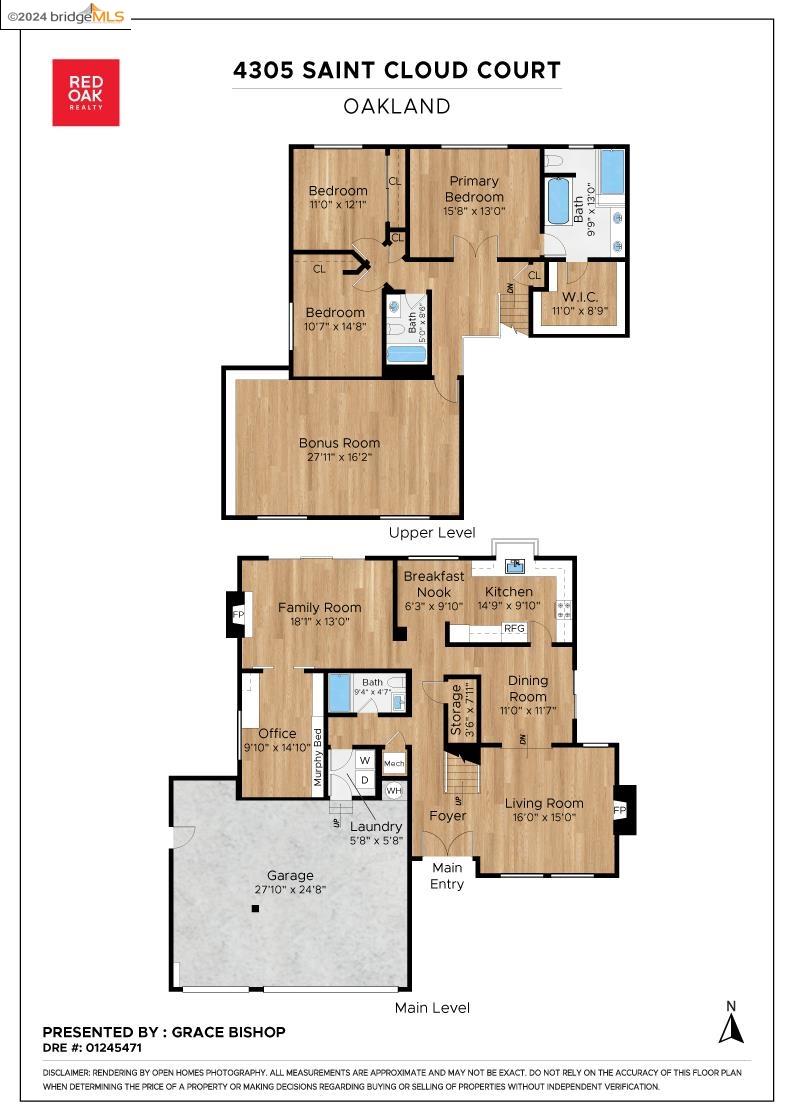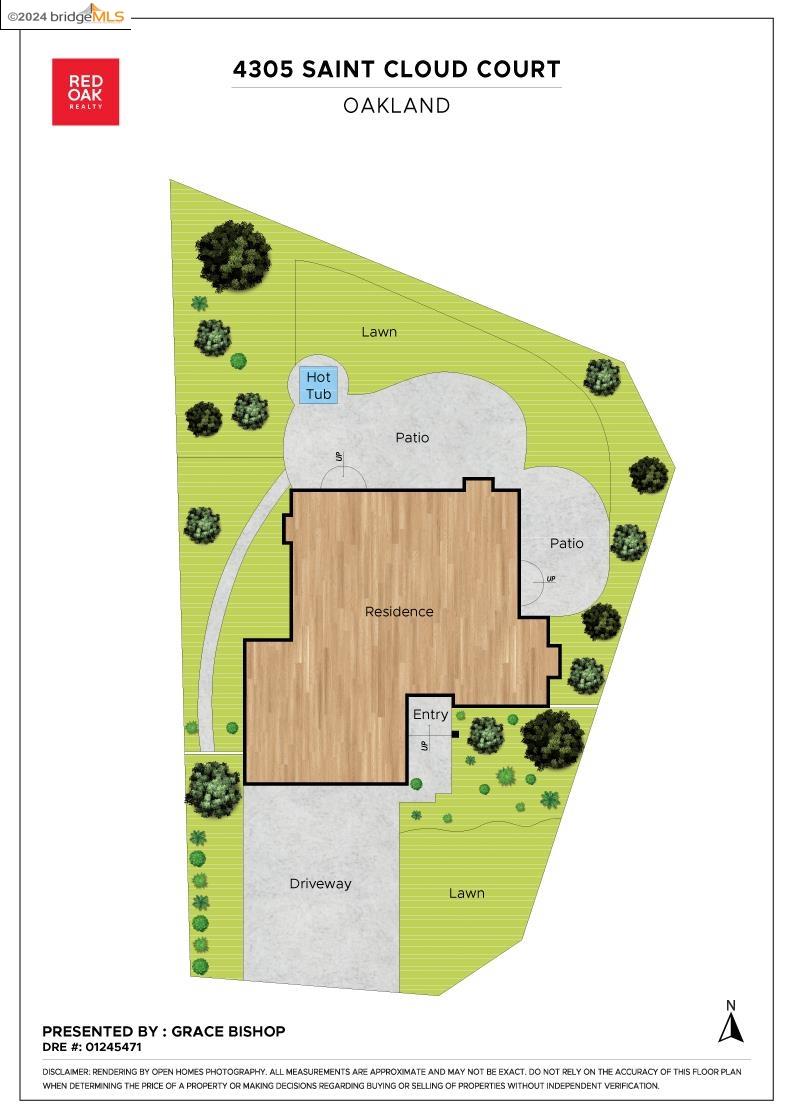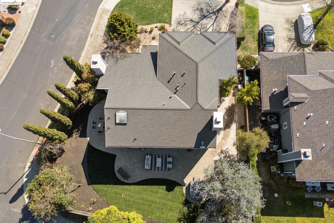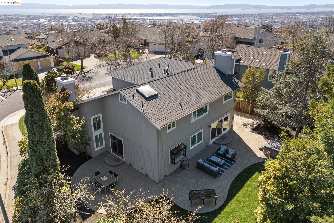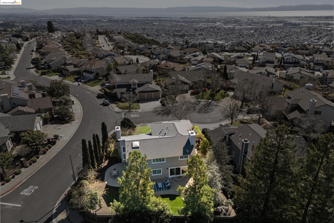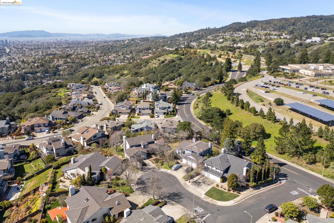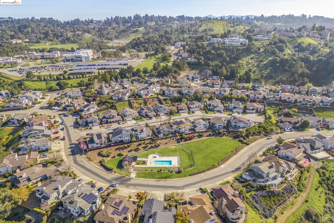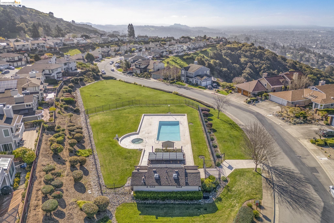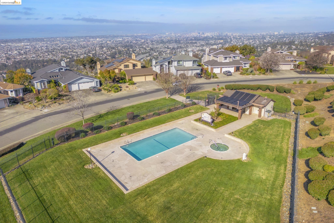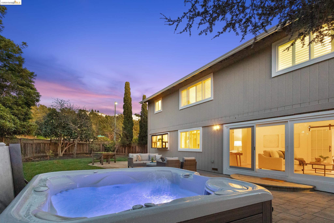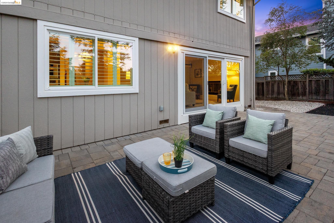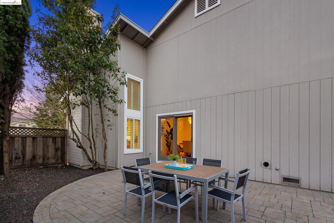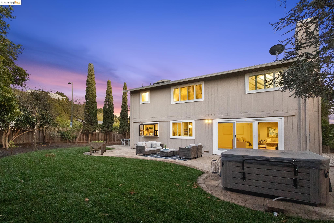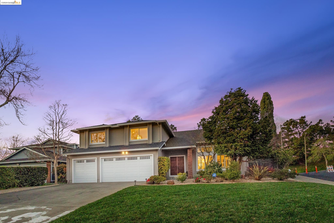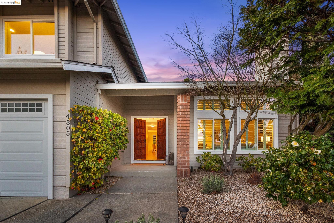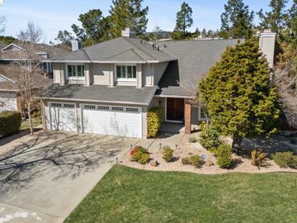
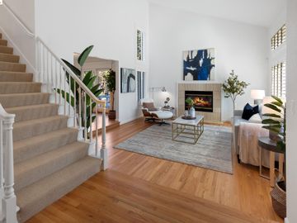
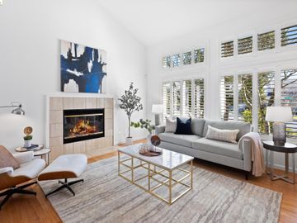
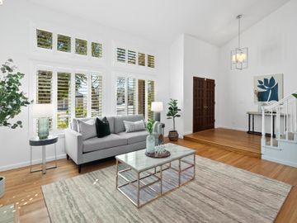
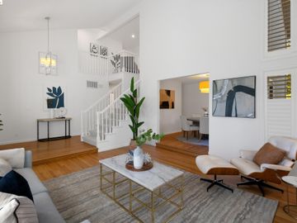
4305 Saint Cloud Ct Oakland, CA, 94619
Neighborhood: Ridgemont$1,395,000 Home pending 4 beds 3 baths 2,945 sqft
Property details
Open Houses
Interior Features
Listed by
Payment calculator
Exterior Features
Lot details
Ridgemont neighborhood info
People living in Ridgemont
Age & gender
Median age 37 yearsCommute types
73% commute by carEducation level
20% have not graduated educationNumber of employees
3% work in managementVehicles available
36% have 1 vehicleVehicles by gender
36% have 1 vehicleHousing market insights for
sales price*
sales price*
of sales*
Housing type
60% are single detachedsRooms
46% of the houses have 4 or 5 roomsBedrooms
69% have 2 or 3 bedroomsOwners vs Renters
51% are ownersGreen energy efficient
Price history
Ridgemont Median sales price 2024
| Bedrooms | Med. price | % of listings |
|---|---|---|
| 3 beds | $1.81m | 100% |
| Date | Event | Price | $/sqft | Source |
|---|---|---|---|---|
| Apr 8, 2024 | Pending | $1,395,000 | 473.68 | MLS #41053229 |
| Mar 19, 2024 | New Listing | $1,395,000 +114.62% | 473.68 | MLS #41053229 |
| Jul 26, 2012 | Sold | $650,000 | 220.71 | Public Record |
| Jul 26, 2012 | Price Decrease | $650,000 -1.37% | 220.71 | MLS #40570372 |
| Apr 28, 2012 | Under contract | $659,000 | 223.77 | MLS #40570372 |
| Apr 18, 2012 | New Listing | $659,000 +43.26% | 223.77 | MLS #40570372 |
| May 11, 1999 | Sold | $460,000 | 156.2 | Public Record |
| May 11, 1999 | Price Decrease | $460,000 -5.93% | 156.2 | MLS #28462583 |
| Apr 11, 1999 | Under contract | $489,000 | 166.04 | MLS #28462583 |
| Nov 24, 1998 | New Listing | $489,000 | 166.04 | MLS #28462583 |
Agent viewpoints of 4305 Saint Cloud Ct, Oakland, CA, 94619
As soon as we do, we post it here.
Similar homes for sale
Similar homes nearby 4305 Saint Cloud Ct for sale
Recently sold homes
Request more info
Frequently Asked Questions about 4305 Saint Cloud Ct
What is 4305 Saint Cloud Ct?
4305 Saint Cloud Ct, Oakland, CA, 94619 is a single family home located in the Ridgemont neighborhood in the city of Oakland, California with zipcode 94619. This single family home has 4 bedrooms & 3 bathrooms with an interior area of 2,945 sqft.
Which year was this home built?
This home was build in 1987.
What is the full address of this Home?
4305 Saint Cloud Ct, Oakland, CA, 94619.
Are grocery stores nearby?
The closest grocery stores are Safeway 0638, 1.18 miles away and Gazzail's Supermarket, 1.42 miles away.
What is the neighborhood like?
The Ridgemont neighborhood has a population of 255,850, and 47% of the families have children. The median age is 37.53 years and 73% commute by car. The most popular housing type is "single detached" and 51% is owner.
Based on information from the bridgeMLS as of 04-28-2024. All data, including all measurements and calculations of area, is obtained from various sources and has not been, and will not be, verified by broker or MLS. All information should be independently reviewed and verified for accuracy. Properties may or may not be listed by the office/agent presenting the information.
Listing last updated on: Apr 08, 2024
Verhouse Last checked 6 minutes ago
The closest grocery stores are Safeway 0638, 1.18 miles away and Gazzail's Supermarket, 1.42 miles away.
The Ridgemont neighborhood has a population of 255,850, and 47% of the families have children. The median age is 37.53 years and 73% commute by car. The most popular housing type is "single detached" and 51% is owner.
*Neighborhood & street median sales price are calculated over sold properties over the last 6 months.
