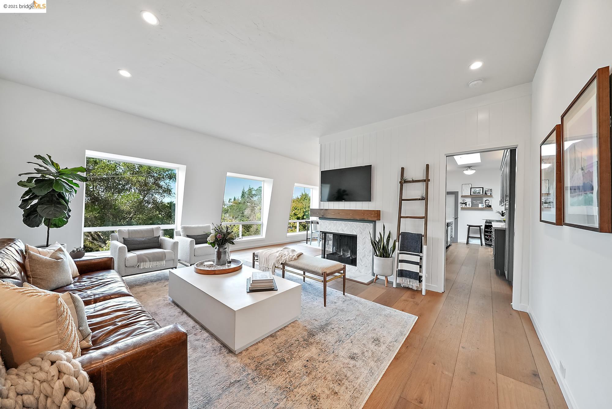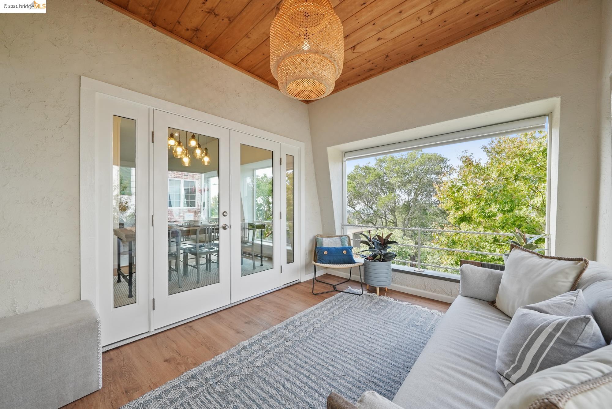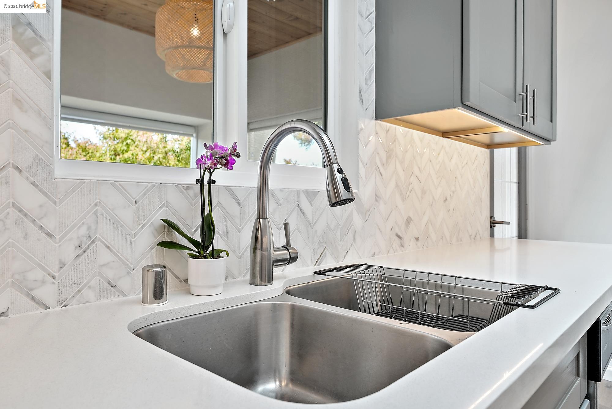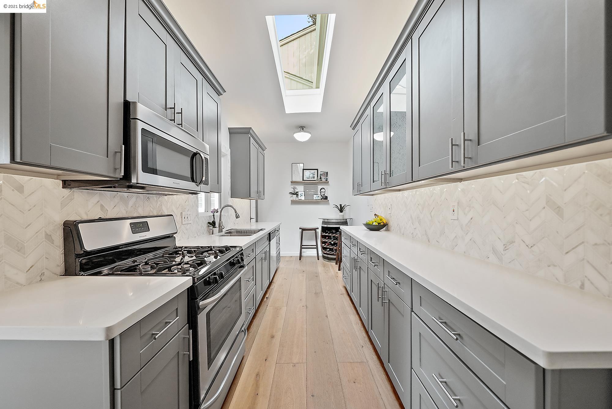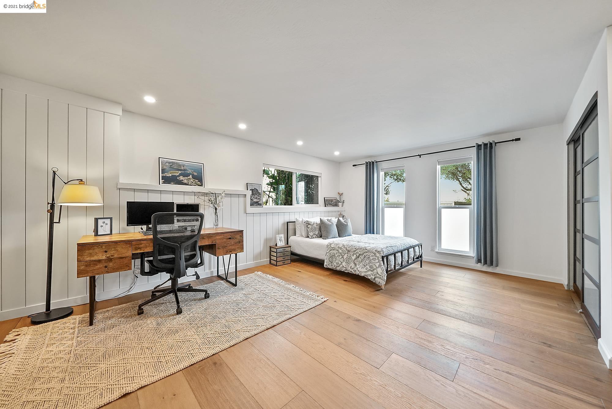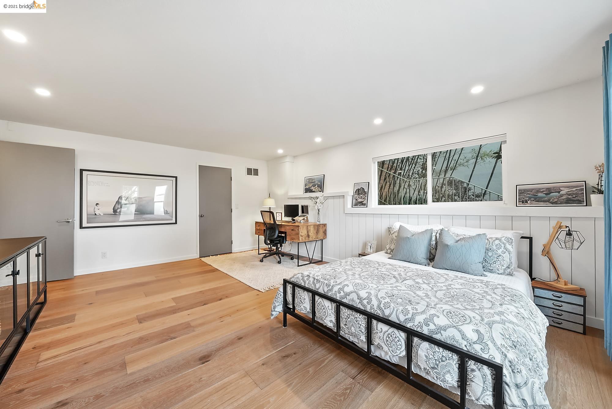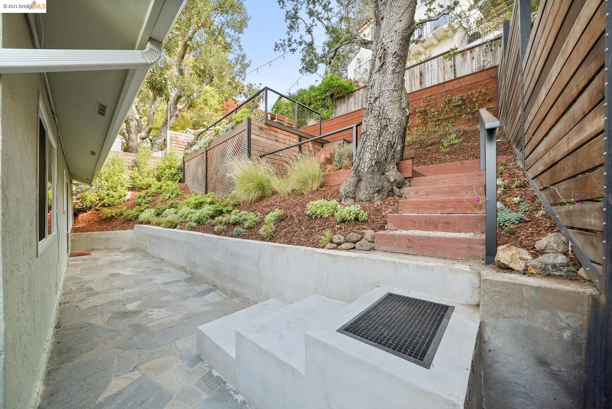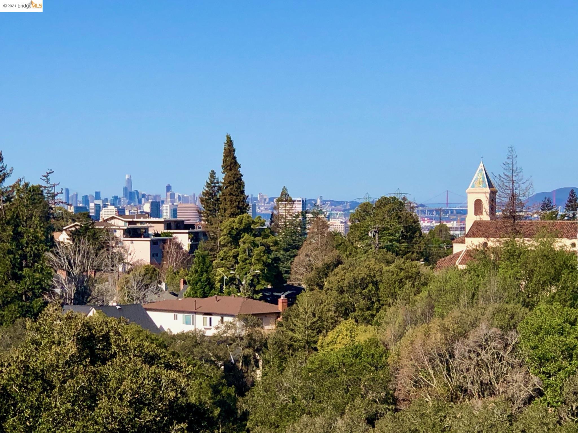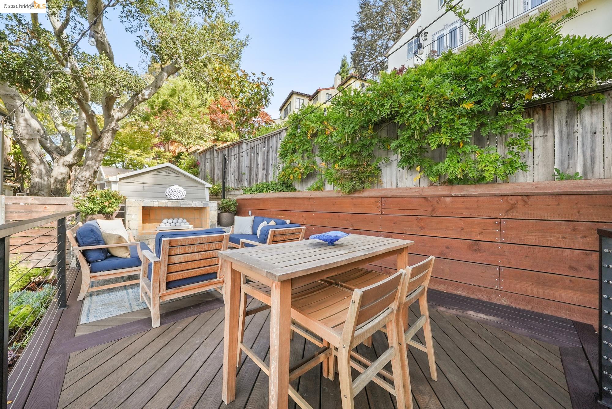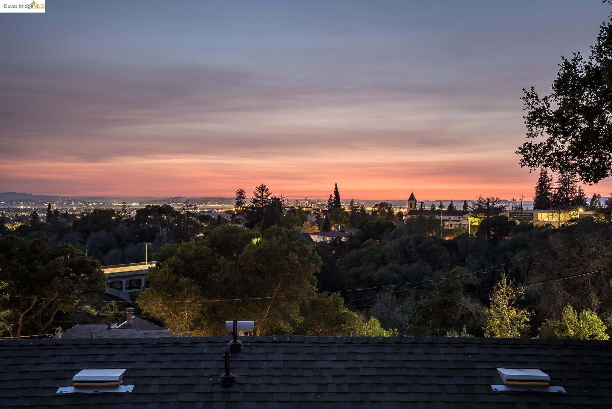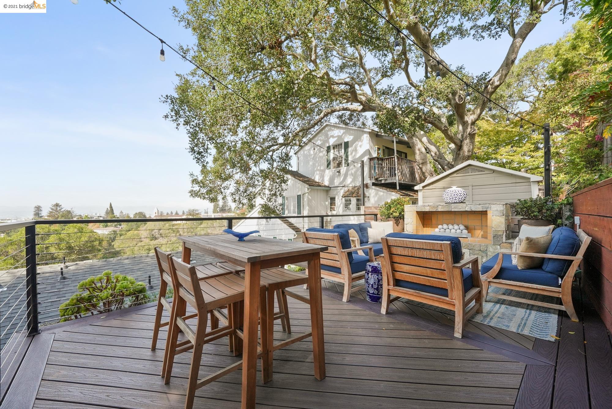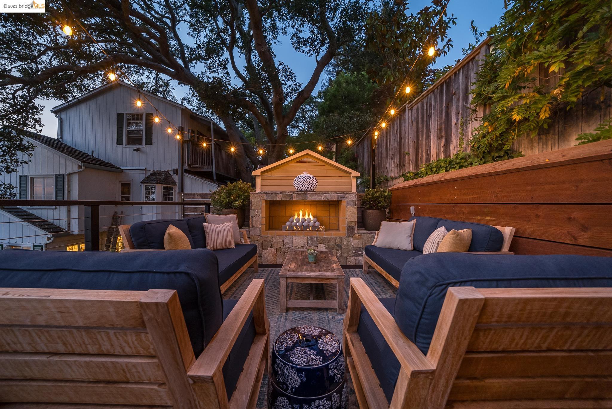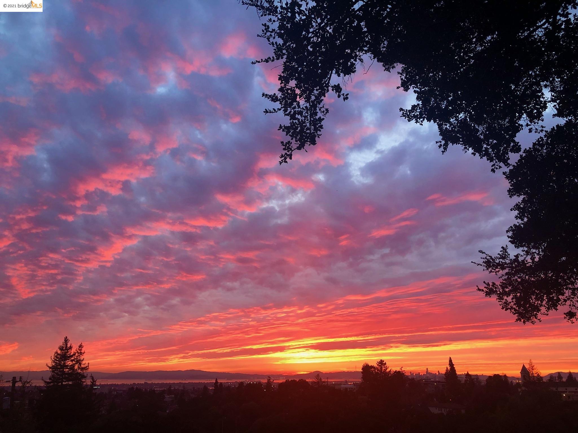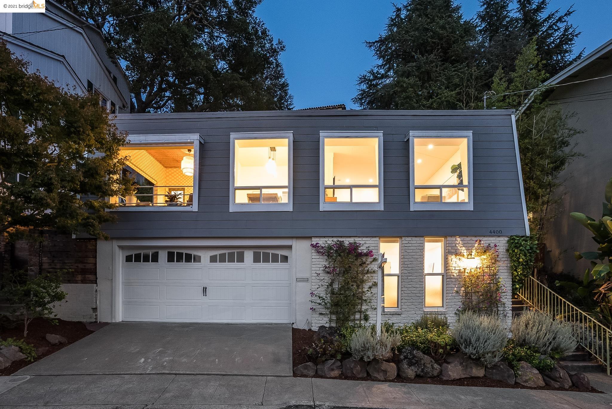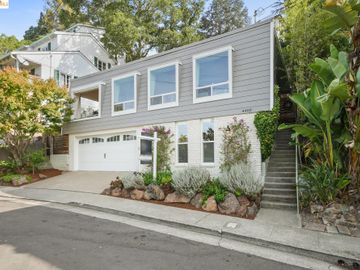




4400 Bridgeview Dr Oakland, CA, 94602
Neighborhood: Oakmore UpperOff the market 3 beds 2 baths 1,506 sqft
Property details
Open Houses
Interior Features
Listed by
Buyer agent
Payment calculator
Exterior Features
Lot details
Oakmore Upper neighborhood info
People living in Oakmore Upper
Age & gender
Median age 40 yearsCommute types
59% commute by carEducation level
31% have bachelor educationNumber of employees
3% work in education and healthcareVehicles available
44% have 1 vehicleVehicles by gender
44% have 1 vehicleHousing market insights for
sales price*
sales price*
of sales*
Housing type
43% are single detachedsRooms
30% of the houses have 4 or 5 roomsBedrooms
48% have 2 or 3 bedroomsOwners vs Renters
55% are rentersADU Accessory Dwelling Unit
Schools
| School rating | Distance | |
|---|---|---|
|
Head-Royce School
4315 Lincoln Avenue,
Oakland, CA 94602
Elementary School |
0.464mi | |
|
Head-Royce School
4315 Lincoln Avenue,
Oakland, CA 94602
Middle School |
0.464mi | |
|
Head-Royce School
4315 Lincoln Avenue,
Oakland, CA 94602
High School |
0.464mi | |
| School rating | Distance | |
|---|---|---|
|
Head-Royce School
4315 Lincoln Avenue,
Oakland, CA 94602
|
0.464mi | |
|
Conyes Academy
4368 Lincoln Ave,
Oakland, CA 94044
|
0.584mi | |
|
Growing Light Montessori School
4700 Lincoln Avenue,
Oakland, CA 94602
|
0.643mi | |
| out of 10 |
Glenview Elementary School
4215 La Cresta Avenue,
Oakland, CA 94602
|
0.652mi |
| out of 10 |
Joaquin Miller Elementary School
5525 Ascot Drive,
Oakland, CA 94611
|
0.664mi |
| School rating | Distance | |
|---|---|---|
|
Head-Royce School
4315 Lincoln Avenue,
Oakland, CA 94602
|
0.464mi | |
|
Conyes Academy
4368 Lincoln Ave,
Oakland, CA 94044
|
0.584mi | |
| out of 10 |
Montera Middle School
5555 Ascot Drive,
Oakland, CA 94611
|
0.682mi |
|
The Renaissance School
3668 Dimond Avenue,
Oakland, CA 94602
|
0.7mi | |
|
The Renaissance International School
3650 Dimond Avenue,
Oakland, CA 94602
|
0.721mi | |
| School rating | Distance | |
|---|---|---|
|
Head-Royce School
4315 Lincoln Avenue,
Oakland, CA 94602
|
0.464mi | |
|
Fred Finch-Oakland Hills Academy
3800 Coolidge Avenue,
Oakland, CA 94602
|
0.929mi | |
|
Muhammad Institute Of Islam
2961 Georgia Street,
Oakland, CA 94602
|
1.164mi | |
|
American Christian Academy
3292 School Street,
Oakland, CA 94602
|
1.417mi | |
| out of 10 |
Oakland High School
1023 Macarthur Boulevard,
Oakland, CA 94610
|
1.455mi |

Price history
Oakmore Upper Median sales price 2023
| Bedrooms | Med. price | % of listings |
|---|---|---|
| 2 beds | $1.23m | 100% |
| Date | Event | Price | $/sqft | Source |
|---|---|---|---|---|
| Oct 29, 2021 | Sold | $1,600,000 | 1062.42 | Public Record |
| Oct 29, 2021 | Price Increase | $1,600,000 +60.8% | 1062.42 | MLS #40970121 |
| Oct 16, 2021 | Pending | $995,000 | 660.69 | MLS #40970121 |
| Oct 7, 2021 | New Listing | $995,000 +33.56% | 660.69 | MLS #40970121 |
| Dec 11, 2015 | Sold | $745,000 | 494.69 | Public Record |
| Dec 11, 2015 | Price Increase | $745,000 +6.58% | 494.69 | MLS #40720341 |
| Oct 29, 2015 | Under contract | $699,000 | 464.14 | MLS #40720341 |
| Sep 25, 2015 | New Listing | $699,000 +39.8% | 464.14 | MLS #40720341 |
| Aug 14, 2001 | Sold | $500,000 | 332.01 | Public Record |
| Aug 14, 2001 | Price Decrease | $500,000 -5.48% | 332.01 | MLS #21022607 |
| Jul 12, 2001 | Under contract | $529,000 | 351.26 | MLS #21022607 |
| Jun 23, 2001 | New Listing | $529,000 | 351.26 | MLS #21022607 |
Agent viewpoints of 4400 Bridgeview Dr, Oakland, CA, 94602
As soon as we do, we post it here.
Similar homes for sale
Similar homes nearby 4400 Bridgeview Dr for sale
Recently sold homes
Request more info
Frequently Asked Questions about 4400 Bridgeview Dr
What is 4400 Bridgeview Dr?
4400 Bridgeview Dr, Oakland, CA, 94602 is a single family home located in the Oakmore Upper neighborhood in the city of Oakland, California with zipcode 94602. This single family home has 3 bedrooms & 2 bathrooms with an interior area of 1,506 sqft.
Which year was this home built?
This home was build in 1969.
Which year was this property last sold?
This property was sold in 2021.
What is the full address of this Home?
4400 Bridgeview Dr, Oakland, CA, 94602.
Are grocery stores nearby?
The closest grocery stores are Rocky's Market, 0.09 miles away and Woodminster Market, 0.8 miles away.
What is the neighborhood like?
The Oakmore Upper neighborhood has a population of 313,068, and 42% of the families have children. The median age is 40.49 years and 59% commute by car. The most popular housing type is "single detached" and 55% is renter.
Based on information from the bridgeMLS as of 05-03-2024. All data, including all measurements and calculations of area, is obtained from various sources and has not been, and will not be, verified by broker or MLS. All information should be independently reviewed and verified for accuracy. Properties may or may not be listed by the office/agent presenting the information.
Listing last updated on: Dec 11, 2021
Verhouse Last checked less than a minute ago
The closest grocery stores are Rocky's Market, 0.09 miles away and Woodminster Market, 0.8 miles away.
The Oakmore Upper neighborhood has a population of 313,068, and 42% of the families have children. The median age is 40.49 years and 59% commute by car. The most popular housing type is "single detached" and 55% is renter.
*Neighborhood & street median sales price are calculated over sold properties over the last 6 months.



