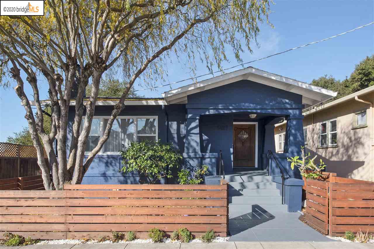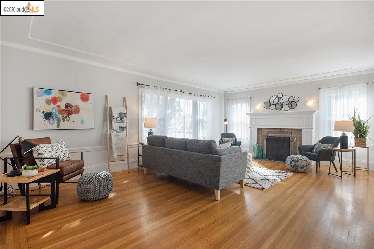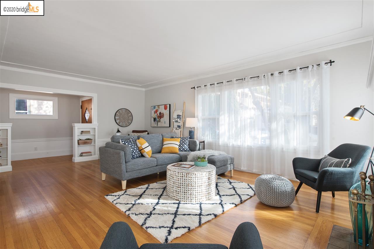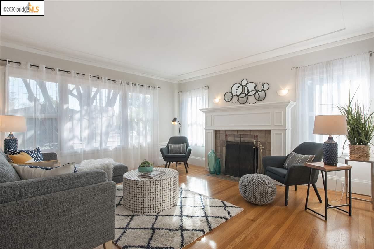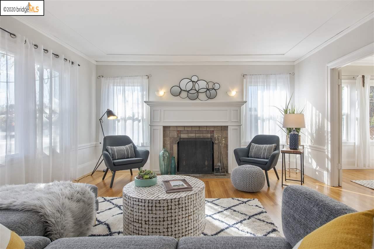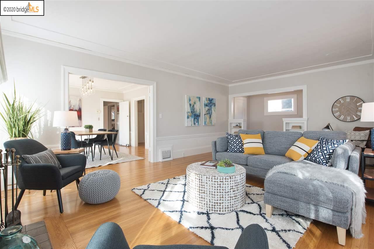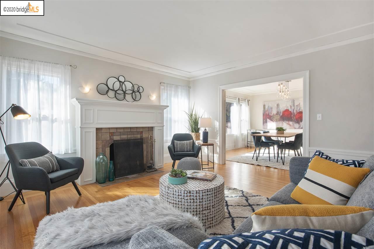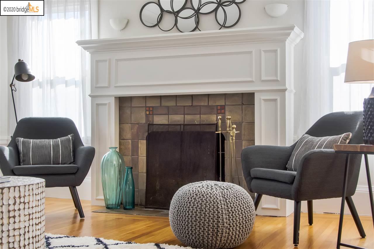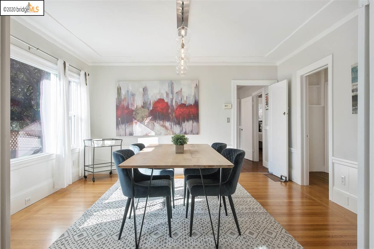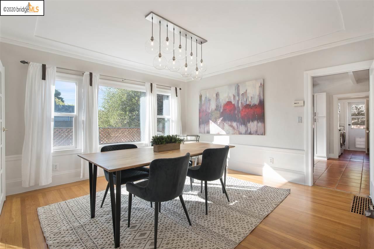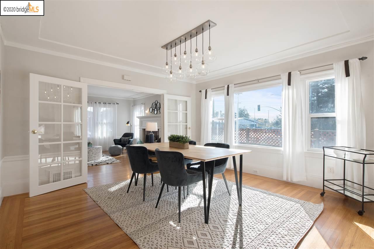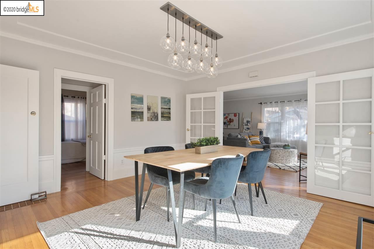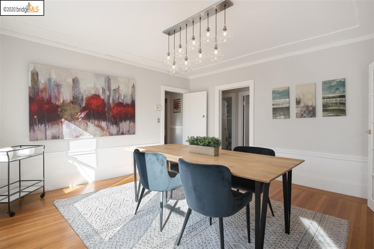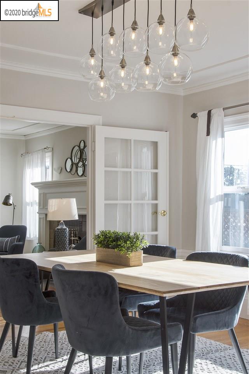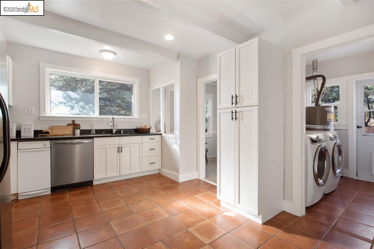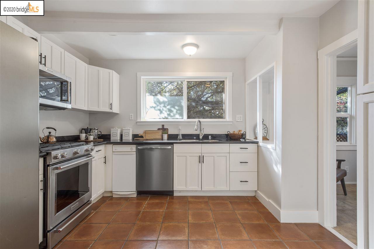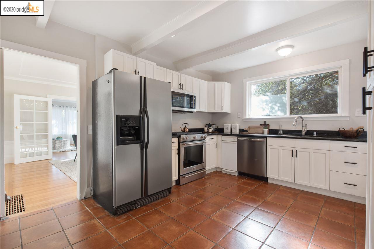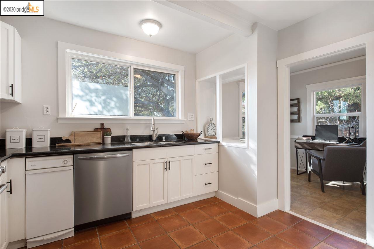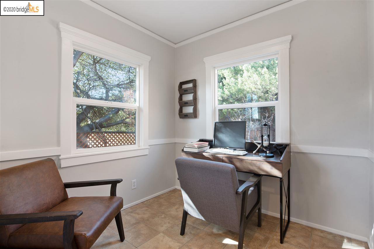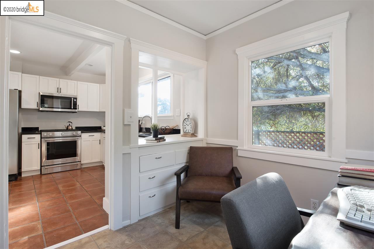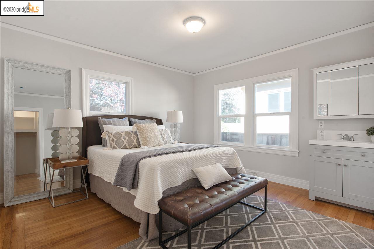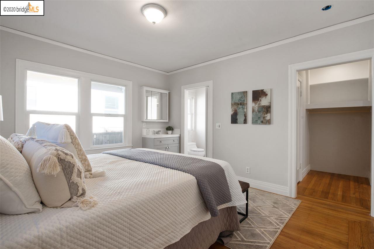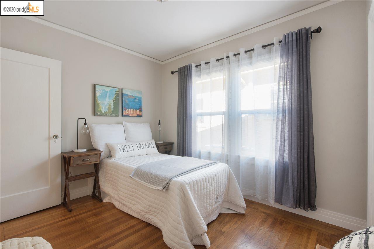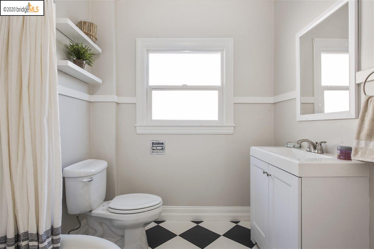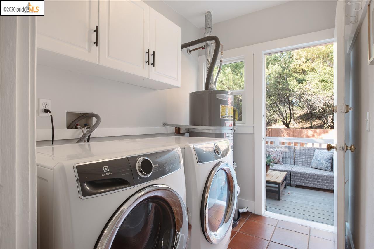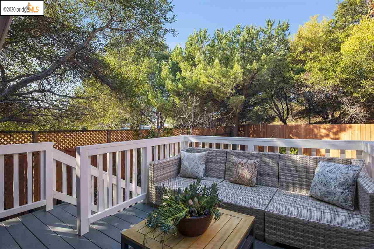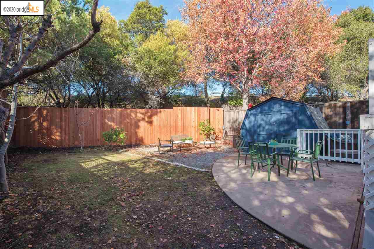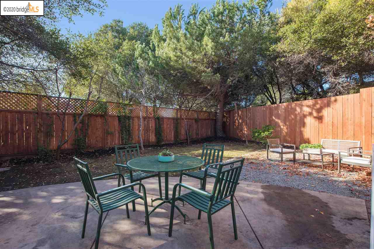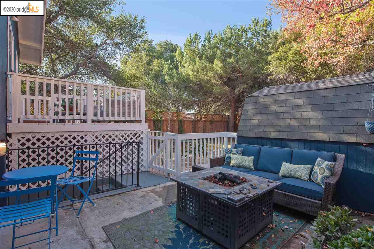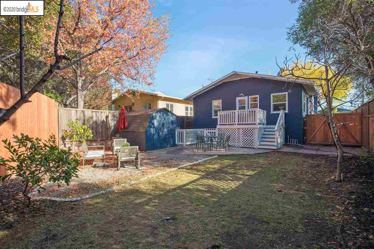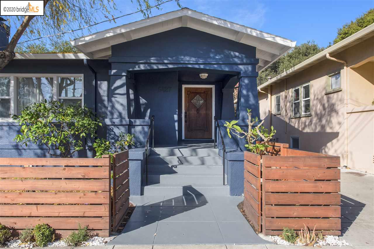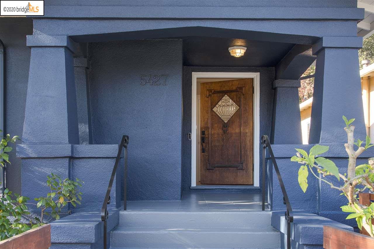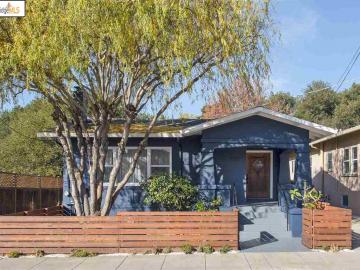
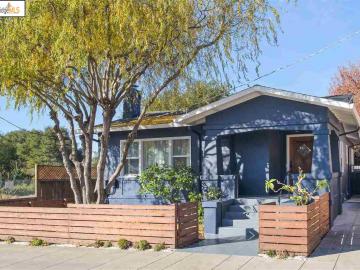
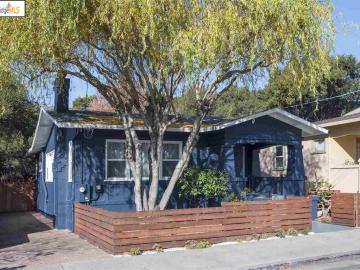
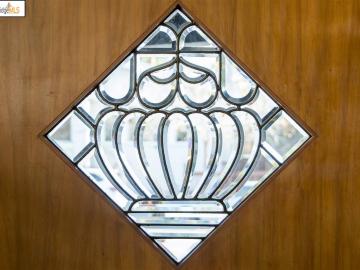
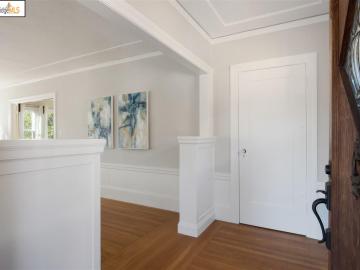
Off the market 2 beds 2 baths 1,336 sqft
Property details
Open Houses
Interior Features
Listed by
Buyer agent
Payment calculator
Exterior Features
Lot details
Rockridge neighborhood info
People living in Rockridge
Age & gender
Median age 38 yearsCommute types
50% commute by carEducation level
34% have bachelor educationNumber of employees
2% work in managementVehicles available
47% have 1 vehicleVehicles by gender
47% have 1 vehicleHousing market insights for
sales price*
sales price*
of sales*
Housing type
33% are single detachedsRooms
33% of the houses have 2 or 3 roomsBedrooms
47% have 2 or 3 bedroomsOwners vs Renters
60% are rentersADU Accessory Dwelling Unit
Schools
| School rating | Distance | |
|---|---|---|
|
Hillview Christian Academy
4844 Telegraph Avenue,
Oakland, CA 94609
Elementary School |
0.47mi | |
|
Hillview Christian Academy
4844 Telegraph Avenue,
Oakland, CA 94609
Middle School |
0.47mi | |
|
Hillview Christian Academy
4844 Telegraph Avenue,
Oakland, CA 94609
High School |
0.47mi | |
| School rating | Distance | |
|---|---|---|
|
Hillview Christian Academy
4844 Telegraph Avenue,
Oakland, CA 94609
|
0.47mi | |
| out of 10 |
Emerson Elementary School
4803 Lawton Avenue,
Oakland, CA 94609
|
0.481mi |
| out of 10 |
Sankofa Academy
581 61st Street,
Oakland, CA 94609
|
0.491mi |
| out of 10 |
Peralta Elementary School
460 63rd Street,
Oakland, CA 94609
|
0.563mi |
|
Escuela Bilingüe Internacional
410 Alcatraz Avenue,
Oakland, CA 94609
|
0.679mi | |
| School rating | Distance | |
|---|---|---|
|
Hillview Christian Academy
4844 Telegraph Avenue,
Oakland, CA 94609
|
0.47mi | |
| out of 10 |
Claremont Middle School
5750 College Avenue,
Oakland, CA 94618
|
0.487mi |
| out of 10 |
Sankofa Academy
581 61st Street,
Oakland, CA 94609
|
0.491mi |
|
Mentoring Academy
5951 College Avenue,
Oakland, CA 94618
|
0.584mi | |
|
Far West
5263 Broadway Terr.,
Oakland, CA 94618
|
0.61mi | |
| School rating | Distance | |
|---|---|---|
|
Hillview Christian Academy
4844 Telegraph Avenue,
Oakland, CA 94609
|
0.47mi | |
| out of 10 |
Oakland International High School
4521 Webster Street,
Oakland, CA 94609
|
0.548mi |
|
Mentoring Academy
5951 College Avenue,
Oakland, CA 94618
|
0.584mi | |
|
Far West
5263 Broadway Terr.,
Oakland, CA 94618
|
0.61mi | |
| out of 10 |
Oakland Technical High School
4351 Broadway,
Oakland, CA 94611
|
0.669mi |

Price history
Rockridge Median sales price 2024
| Bedrooms | Med. price | % of listings |
|---|---|---|
| 1 bed | $407.5k | 7.14% |
| 2 beds | $1.1m | 21.43% |
| 3 beds | $2.14m | 42.86% |
| 4 beds | $1.91m | 14.29% |
| 5 beds | $2.64m | 14.29% |
| Date | Event | Price | $/sqft | Source |
|---|---|---|---|---|
| Feb 10, 2021 | Sold | $1,130,000 | 845.81 | Public Record |
| Feb 10, 2021 | Price Decrease | $1,130,000 -9.6% | 845.81 | MLS #40932515 |
| Jan 20, 2021 | Pending | $1,250,000 | 935.63 | MLS #40932515 |
| Jan 9, 2021 | Price Increase | $1,250,000 +14.78% | 935.63 | MLS #40932515 |
| Dec 22, 2020 | New Listing | $1,089,000 +42.35% | 815.12 | MLS #40932515 |
| Mar 25, 2015 | Sold | $765,000 | 572.6 | Public Record |
| Mar 25, 2015 | Price Decrease | $765,000 -4.26% | 572.6 | MLS #40686365 |
| Mar 1, 2015 | Under contract | $799,000 | 598.05 | MLS #40686365 |
| Feb 6, 2015 | New Listing | $799,000 +16.64% | 598.05 | MLS #40686365 |
| Nov 6, 2006 | Sold | $685,000 | 512.72 | Public Record |
| Nov 6, 2006 | Price Decrease | $685,000 -12.74% | 512.72 | MLS #40196202 |
| Oct 13, 2006 | Under contract | $785,000 | 587.57 | MLS #40196202 |
| Aug 8, 2006 | New Listing | $785,000 +61.86% | 587.57 | MLS #40196202 |
| Jul 23, 2002 | Sold | $485,000 | 363.02 | Public Record |
| Jul 23, 2002 | Price Increase | $485,000 +6.59% | 363.02 | MLS #22009887 |
| Apr 29, 2002 | Under contract | $455,000 | 340.57 | MLS #22009887 |
| Apr 9, 2002 | New Listing | $455,000 | 340.57 | MLS #22009887 |
| Feb 25, 2000 | Sold | n/a -100% from last sold price | 0 | Public Record |
| Feb 11, 2000 | Under contract | $189,000 | 141.47 | MLS #20006259 |
| Jan 27, 2000 | New Listing | $189,000 | 141.47 | MLS #20006259 |
Agent viewpoints of 5427 Claremont Ave, Oakland, CA, 94618
As soon as we do, we post it here.
Similar homes for sale
Similar homes nearby 5427 Claremont Ave for sale
Recently sold homes
Request more info
Frequently Asked Questions about 5427 Claremont Ave
What is 5427 Claremont Ave?
5427 Claremont Ave, Oakland, CA, 94618 is a single family home located in the Rockridge neighborhood in the city of Oakland, California with zipcode 94618. This single family home has 2 bedrooms & 2 bathrooms with an interior area of 1,336 sqft.
Which year was this home built?
This home was build in 1923.
Which year was this property last sold?
This property was sold in 2021.
What is the full address of this Home?
5427 Claremont Ave, Oakland, CA, 94618.
Are grocery stores nearby?
The closest grocery stores are Whole Foods Market, 0.32 miles away and Trader Joe's, 0.45 miles away.
What is the neighborhood like?
The Rockridge neighborhood has a population of 331,582, and 38% of the families have children. The median age is 38.35 years and 50% commute by car. The most popular housing type is "single detached" and 60% is renter.
Based on information from the bridgeMLS as of 04-26-2024. All data, including all measurements and calculations of area, is obtained from various sources and has not been, and will not be, verified by broker or MLS. All information should be independently reviewed and verified for accuracy. Properties may or may not be listed by the office/agent presenting the information.
Listing last updated on: Feb 10, 2021
Verhouse Last checked 1 year ago
The closest grocery stores are Whole Foods Market, 0.32 miles away and Trader Joe's, 0.45 miles away.
The Rockridge neighborhood has a population of 331,582, and 38% of the families have children. The median age is 38.35 years and 50% commute by car. The most popular housing type is "single detached" and 60% is renter.
*Neighborhood & street median sales price are calculated over sold properties over the last 6 months.
