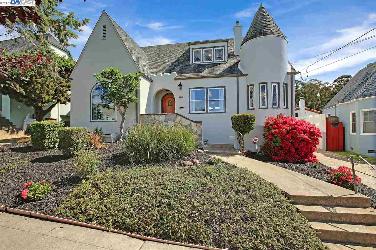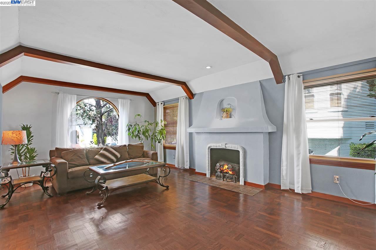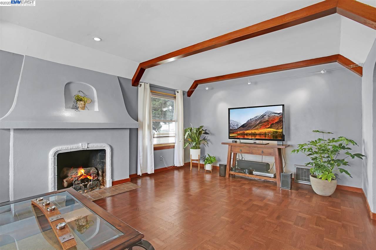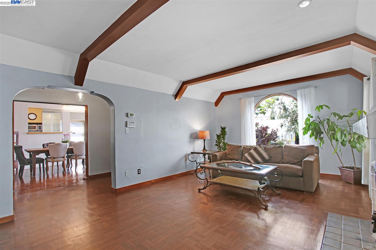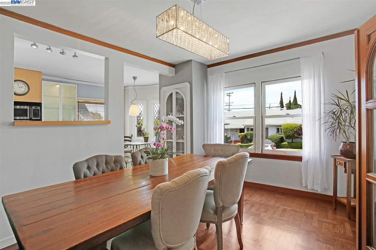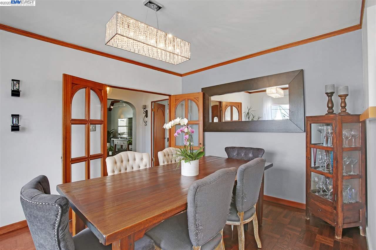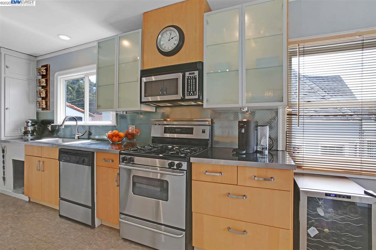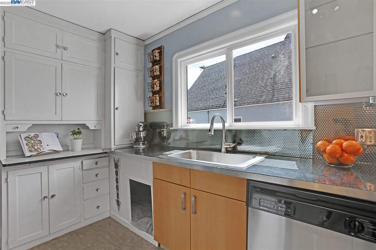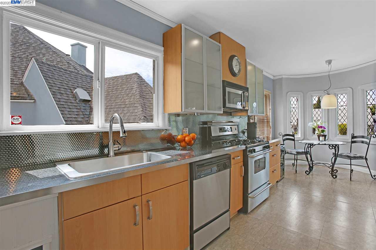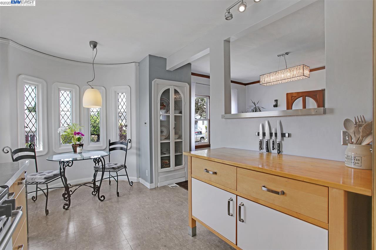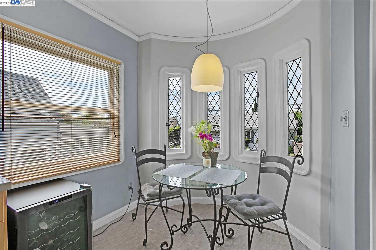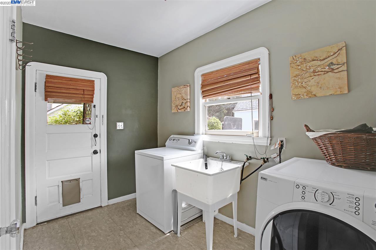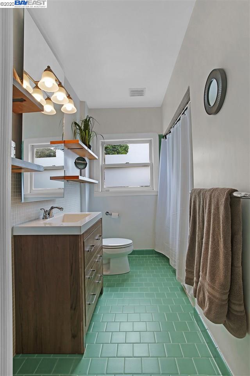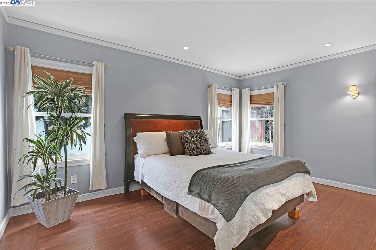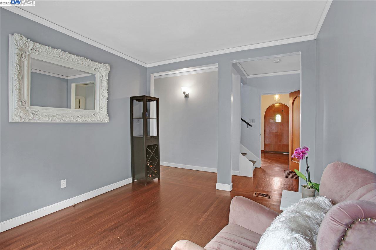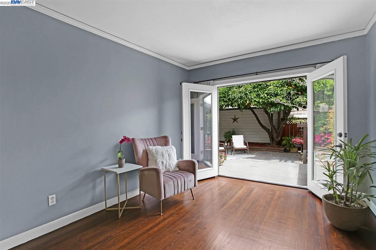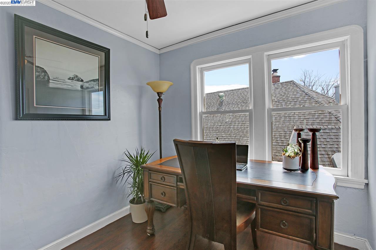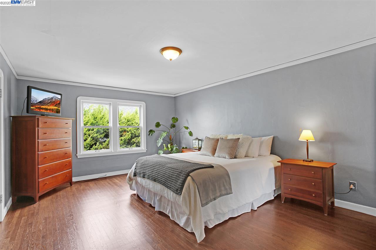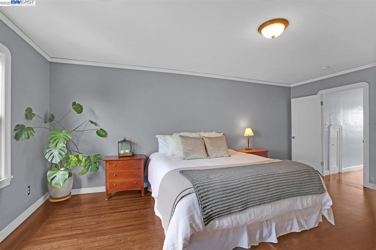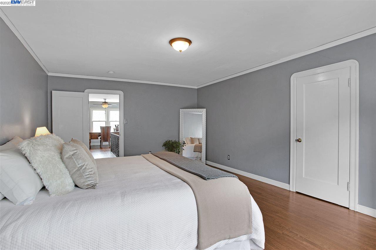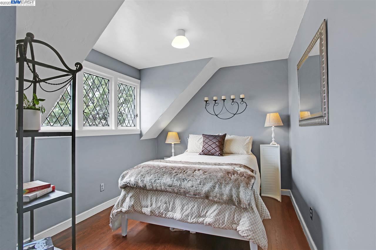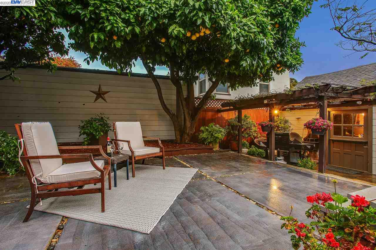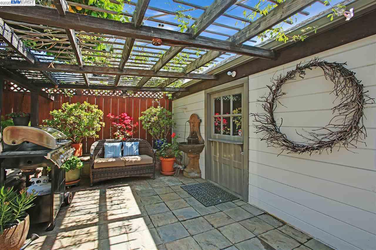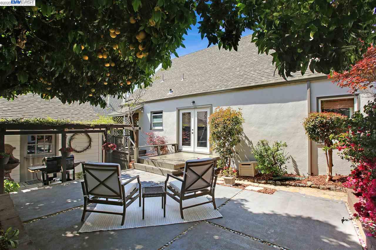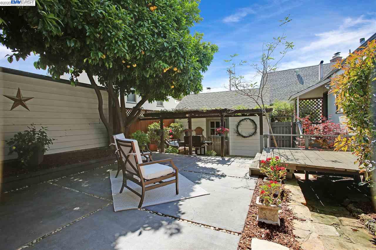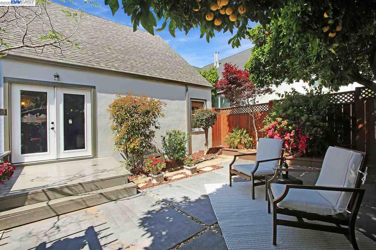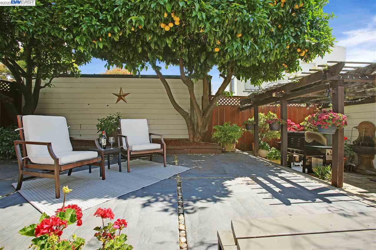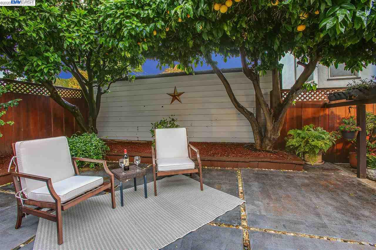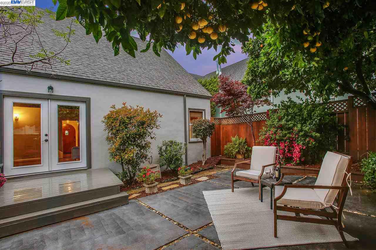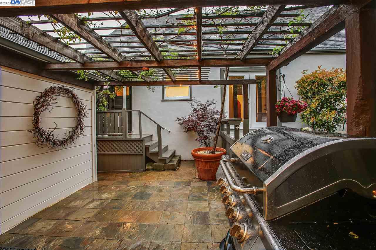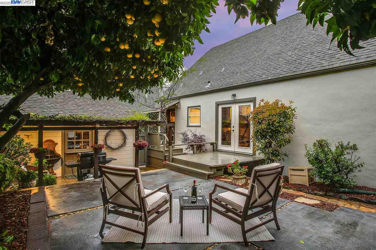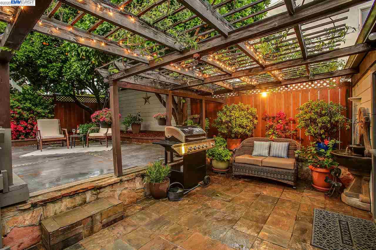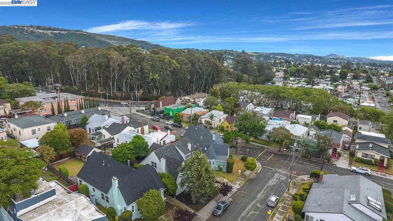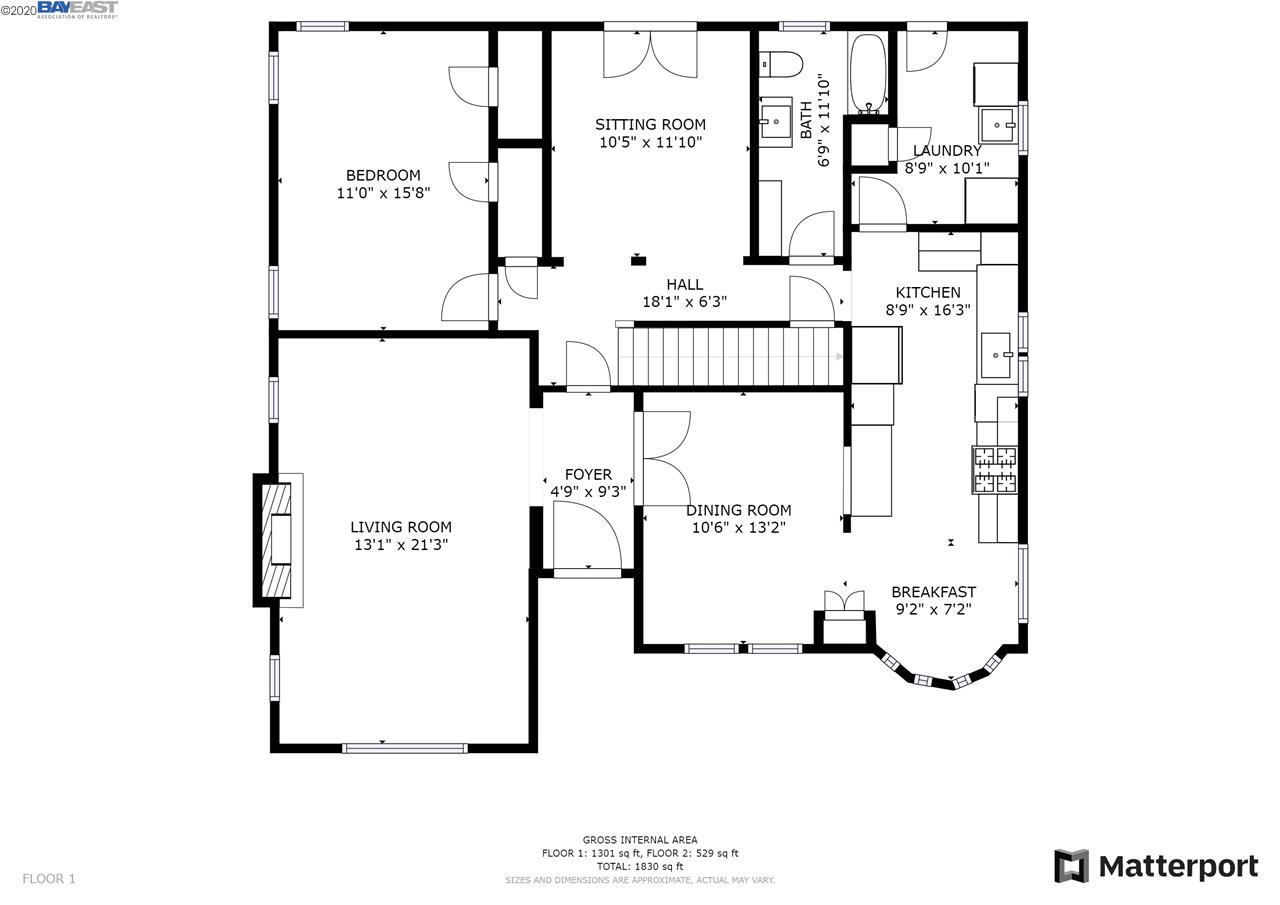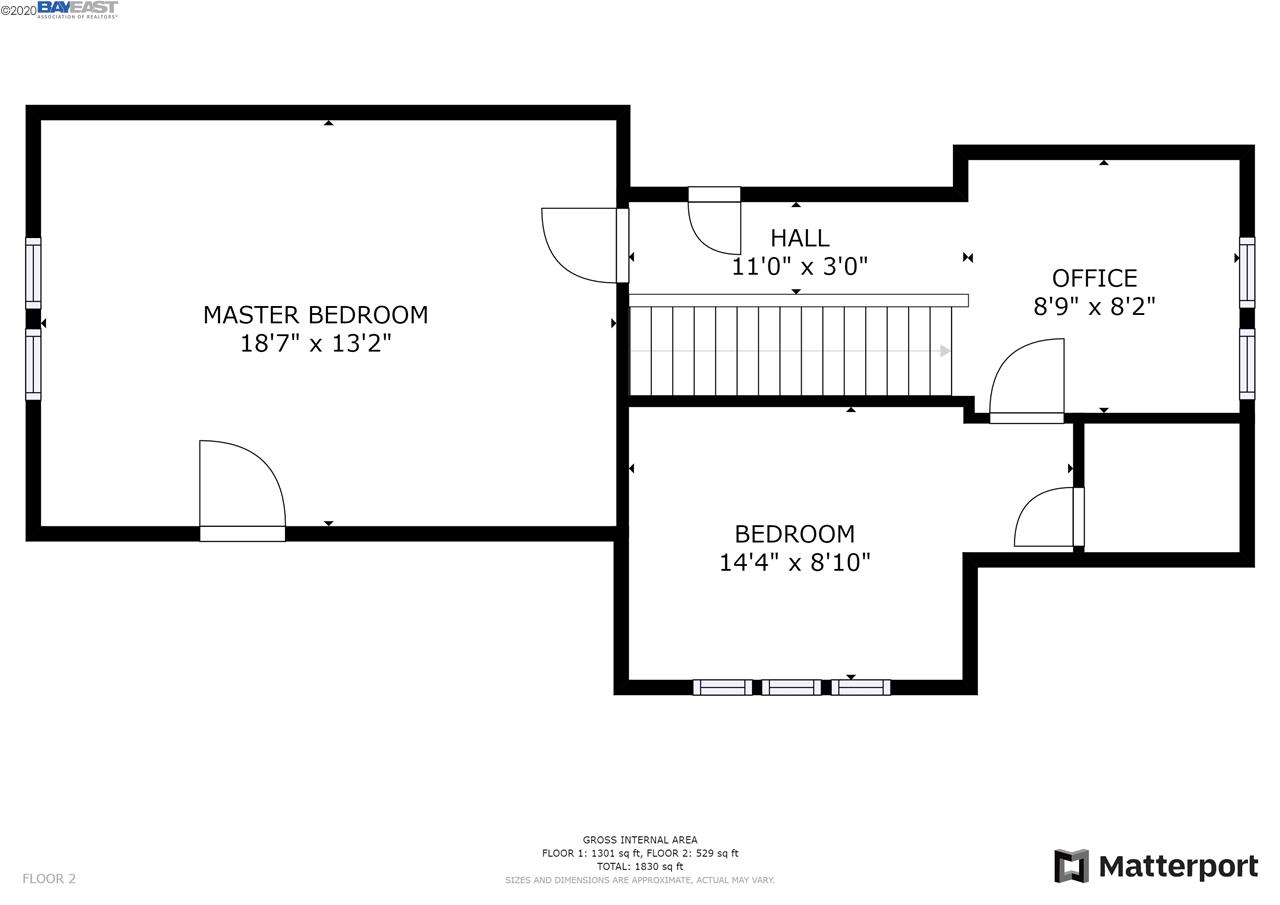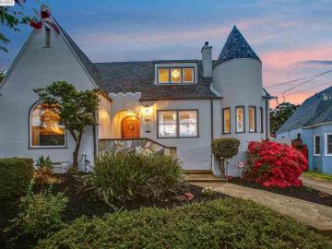
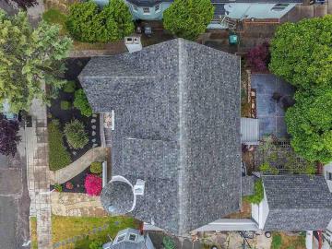
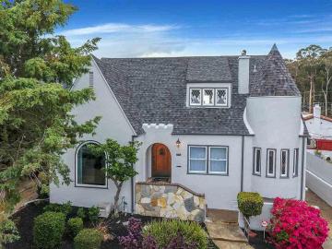
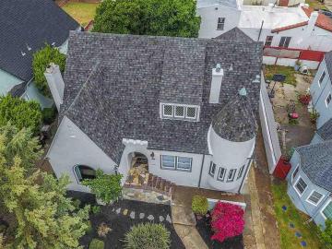
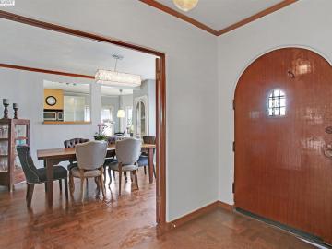
Off the market 3 beds 1 baths 1,911 sqft
Property details
Open Houses
Interior Features
Listed by
Buyer agent
Payment calculator
Exterior Features
Lot details
Maxwell Park neighborhood info
People living in Maxwell Park
Age & gender
Median age 37 yearsCommute types
72% commute by carEducation level
20% have not graduated educationNumber of employees
2% work in managementVehicles available
38% have 1 vehicleVehicles by gender
38% have 1 vehicleHousing market insights for
sales price*
sales price*
of sales*
Housing type
53% are single detachedsRooms
44% of the houses have 4 or 5 roomsBedrooms
66% have 2 or 3 bedroomsOwners vs Renters
52% are rentersSchools
| School rating | Distance | |
|---|---|---|
| out of 10 |
Urban Montessori Charter School
5328 Brann Street,
Oakland, CA 94619
Elementary School |
0.056mi |
| out of 10 |
Urban Montessori Charter School
5328 Brann Street,
Oakland, CA 94619
Middle School |
0.056mi |
| out of 10 |
Oakland Unity High School
6038 Brann Street,
Oakland, CA 94605
High School |
0.338mi |
| School rating | Distance | |
|---|---|---|
| out of 10 |
Urban Montessori Charter School
5328 Brann Street,
Oakland, CA 94619
|
0.056mi |
| out of 10 |
Melrose Leadership Academy
4730 Fleming Avenue,
Oakland, CA 94619
|
0.057mi |
|
Mills College Children's School
5000 MacArthur Boulevard,
Oakland, CA 94613
|
0.271mi | |
| out of 10 |
East Oakland Leadership Academy
2614 Seminary Avenue,
Oakland, CA 94605
|
0.404mi |
| out of 10 |
Aspire Triumph Technology Academy
3200 62nd Avenue,
Oakland, CA 94605
|
0.442mi |
| School rating | Distance | |
|---|---|---|
| out of 10 |
Urban Montessori Charter School
5328 Brann Street,
Oakland, CA 94619
|
0.056mi |
| out of 10 |
Melrose Leadership Academy
4730 Fleming Avenue,
Oakland, CA 94619
|
0.057mi |
|
Julia Morgan School For Girls
5000 MacArthur Boulevard,
Oakland, CA 94613
|
0.271mi | |
| out of 10 |
Oakland Unity Middle
6038 Brann Street,
Oakland, CA 94605
|
0.37mi |
| out of 10 |
East Oakland Leadership Academy
2614 Seminary Avenue,
Oakland, CA 94605
|
0.404mi |
| School rating | Distance | |
|---|---|---|
| out of 10 |
Oakland Unity High School
6038 Brann Street,
Oakland, CA 94605
|
0.338mi |
|
East Oakland Leadership Academy High
2607 Seminary Avenue,
Oakland, CA 94605
|
0.403mi | |
|
Spectrum Center-Camden
6325 Camden Street,
Oakland, CA 94605
|
0.494mi | |
|
Spectrum Center
6325 Camden Street,
Oakland, CA 94605
|
0.504mi | |
|
I.Q.R.A.A.Educational Academy& Services
3330 65th Avenue,
Oakland, CA 94605
|
0.685mi | |

Price history
Maxwell Park Median sales price 2024
| Bedrooms | Med. price | % of listings |
|---|---|---|
| 2 beds | $665.5k | 50% |
| 3 beds | $950k | 31.25% |
| 4 beds | $1.19m | 12.5% |
| 5 beds | $1.4m | 6.25% |
| Date | Event | Price | $/sqft | Source |
|---|---|---|---|---|
| Jul 8, 2020 | Sold | $900,000 | 470.96 | Public Record |
| Jul 8, 2020 | Price Increase | $900,000 +0.11% | 470.96 | MLS #40907725 |
| Jun 20, 2020 | Pending | $899,000 | 470.43 | MLS #40907725 |
| Jun 8, 2020 | New Listing | $899,000 -5.37% | 470.43 | MLS #40907725 |
| Jun 22, 2020 | Unavailable | $950,000 | 497.12 | MLS #40904548 |
| May 12, 2020 | New Listing | $950,000 +90% | 497.12 | MLS #40904548 |
| Jul 1, 2002 | Sold | $500,000 | 261.64 | Public Record |
| Jul 1, 2002 | Price Increase | $500,000 +25.31% | 261.64 | MLS #22013759 |
| May 23, 2002 | Under contract | $399,000 | 208.79 | MLS #22013759 |
| May 10, 2002 | New Listing | $399,000 +28.71% | 208.79 | MLS #22013759 |
| Apr 17, 2000 | Sold | $310,000 | 162.22 | Public Record |
| Apr 17, 2000 | Price Increase | $310,000 +19.23% | 162.22 | MLS #20011261 |
| Mar 28, 2000 | Under contract | $260,000 | 136.05 | MLS #20011261 |
| Mar 18, 2000 | New Listing | $260,000 | 136.05 | MLS #20011261 |
Agent viewpoints of 5434 Brann St, Oakland, CA, 94619
As soon as we do, we post it here.
Similar homes for sale
Similar homes nearby 5434 Brann St for sale
Recently sold homes
Request more info
Frequently Asked Questions about 5434 Brann St
What is 5434 Brann St?
5434 Brann St, Oakland, CA, 94619 is a single family home located in the Maxwell Park neighborhood in the city of Oakland, California with zipcode 94619. This single family home has 3 bedrooms & 1 bathroom with an interior area of 1,911 sqft.
Which year was this home built?
This home was build in 1929.
Which year was this property last sold?
This property was sold in 2020.
What is the full address of this Home?
5434 Brann St, Oakland, CA, 94619.
Are grocery stores nearby?
The closest grocery stores are Shop Rite, 0.47 miles away and Gazzail's Supermarket, 0.94 miles away.
What is the neighborhood like?
The Maxwell Park neighborhood has a population of 389,407, and 47% of the families have children. The median age is 37.38 years and 72% commute by car. The most popular housing type is "single detached" and 52% is renter.
Based on information from the bridgeMLS as of 04-26-2024. All data, including all measurements and calculations of area, is obtained from various sources and has not been, and will not be, verified by broker or MLS. All information should be independently reviewed and verified for accuracy. Properties may or may not be listed by the office/agent presenting the information.
Listing last updated on: Jul 09, 2020
Verhouse Last checked 1 year ago
Nearby schools include Urban Montessori Charter School, Urban Montessori Charter School and Oakland Unity High School.
The closest grocery stores are Shop Rite, 0.47 miles away and Gazzail's Supermarket, 0.94 miles away.
The Maxwell Park neighborhood has a population of 389,407, and 47% of the families have children. The median age is 37.38 years and 72% commute by car. The most popular housing type is "single detached" and 52% is renter.
*Neighborhood & street median sales price are calculated over sold properties over the last 6 months.
