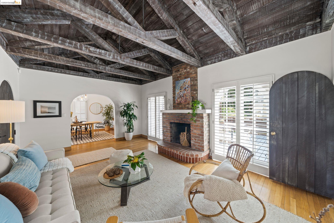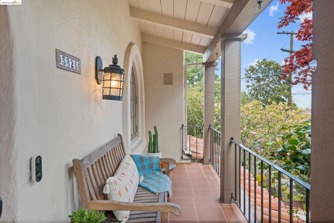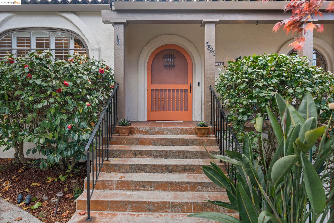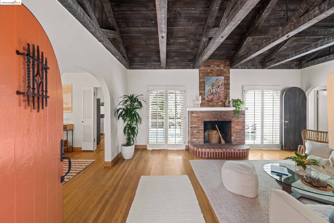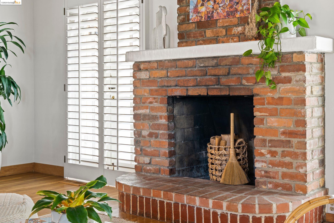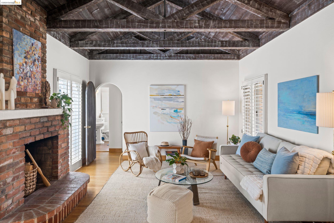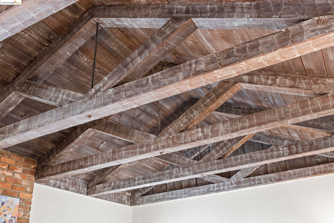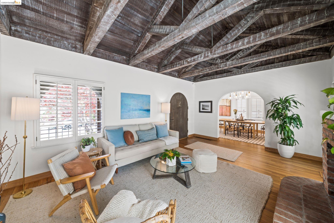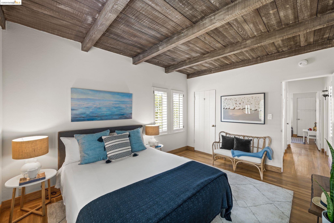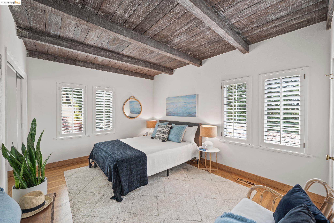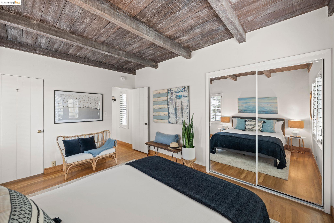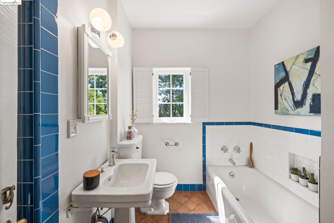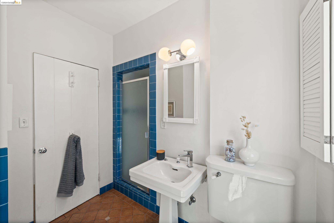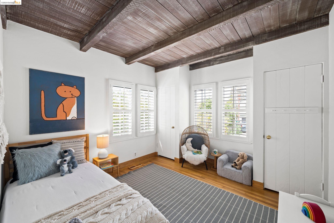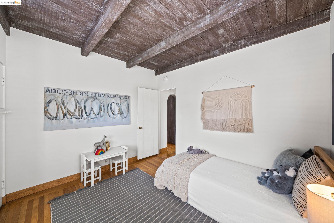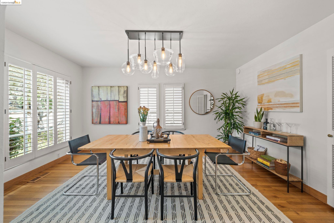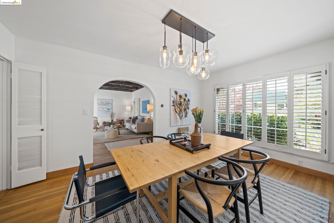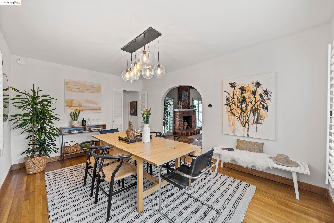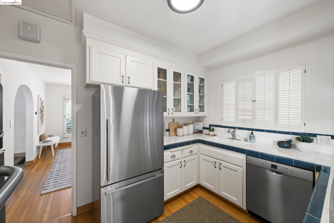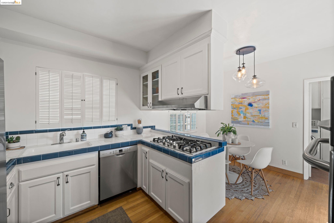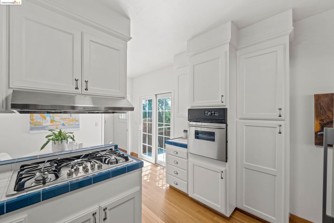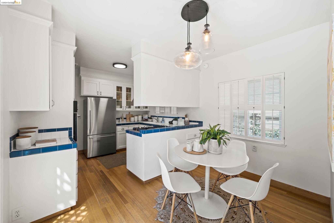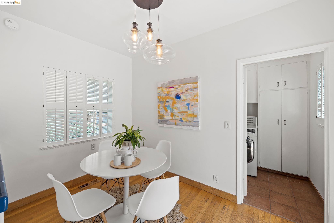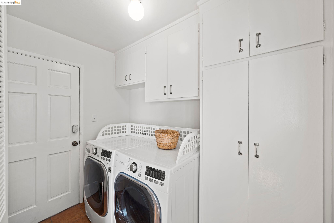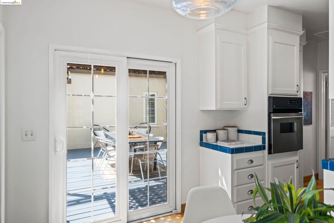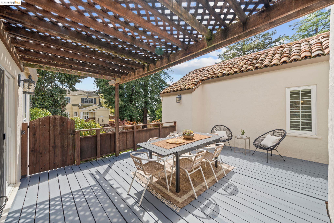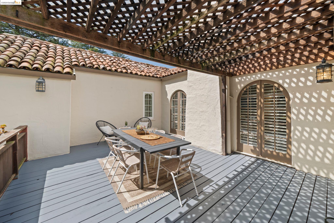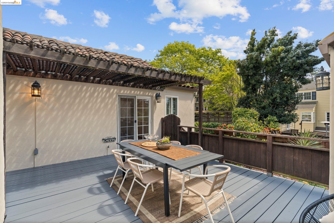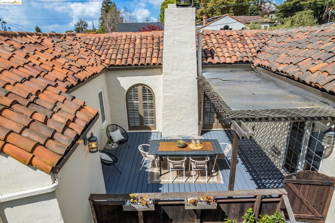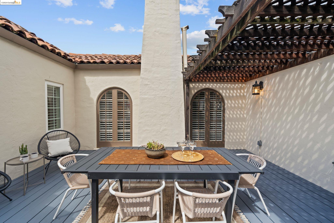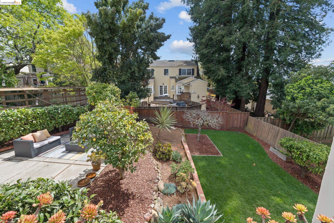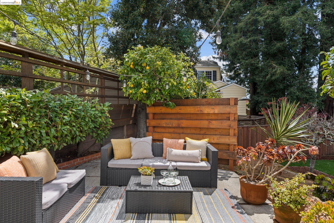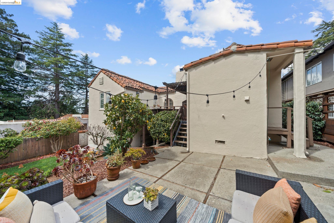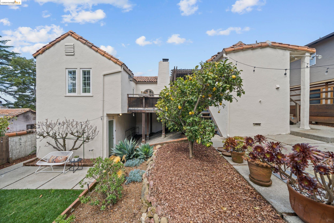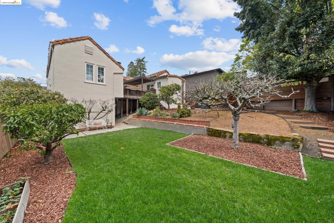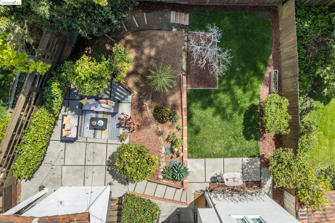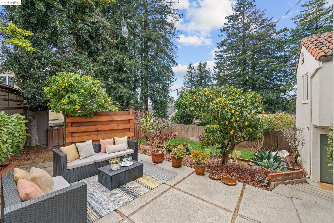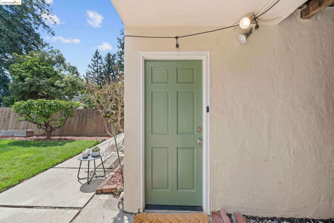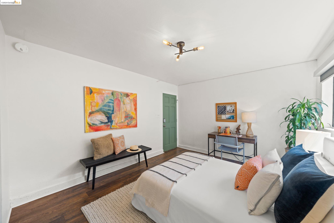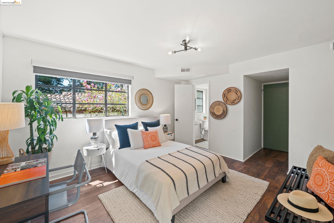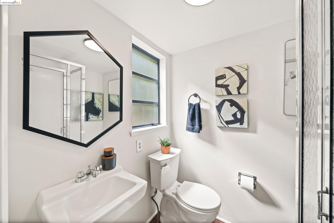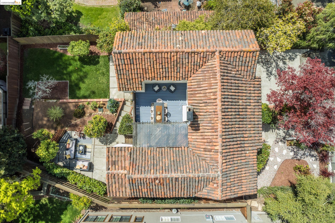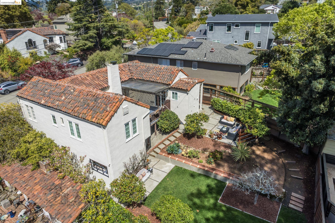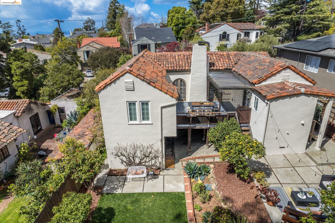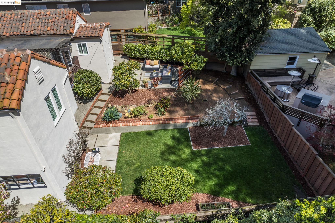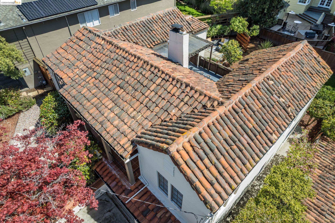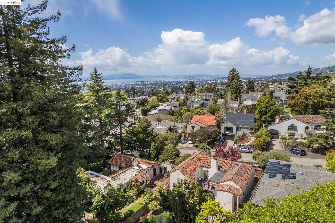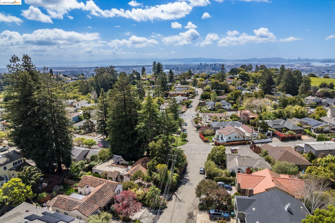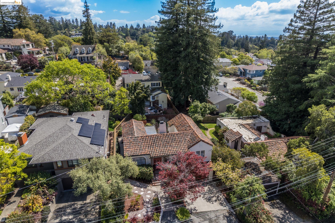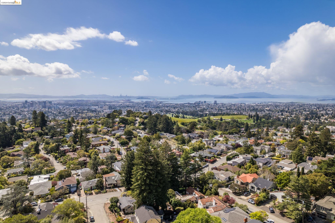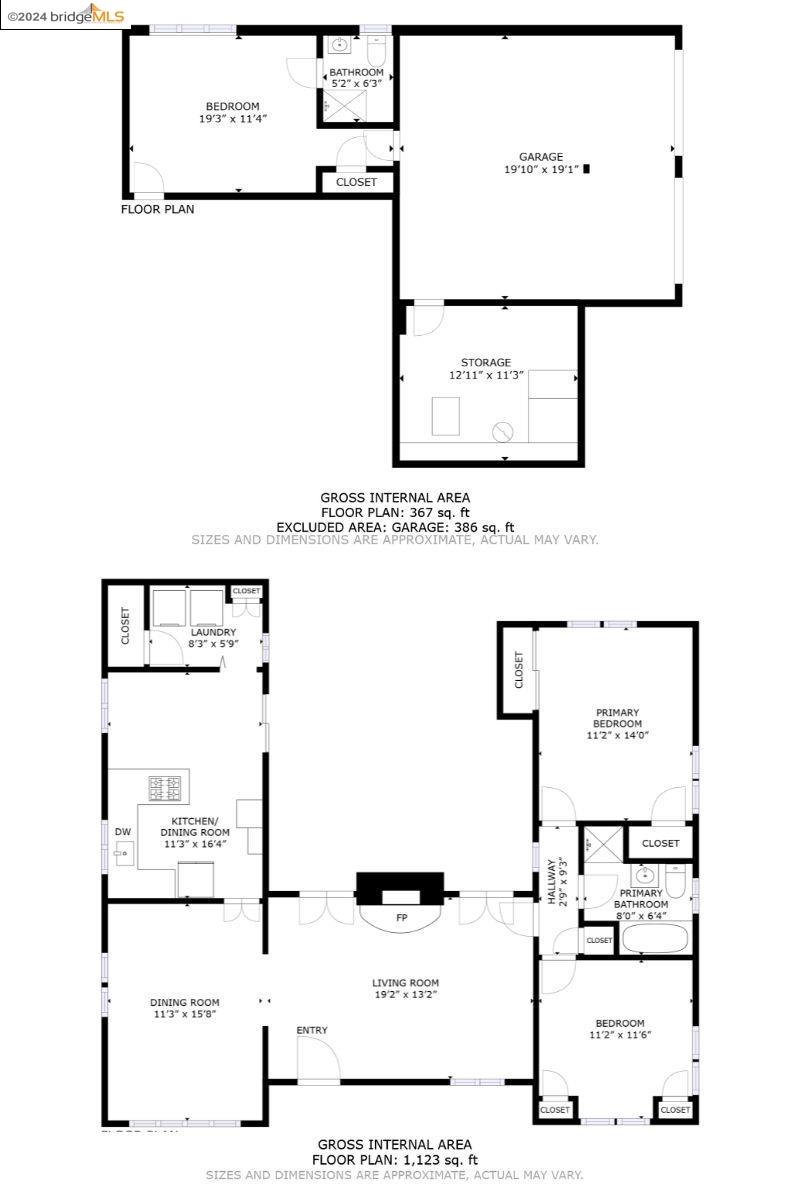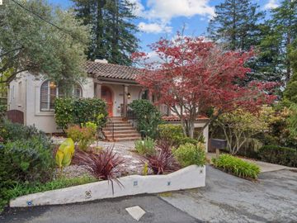
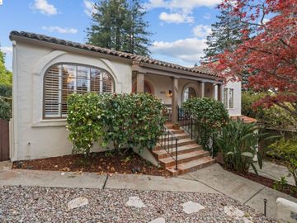
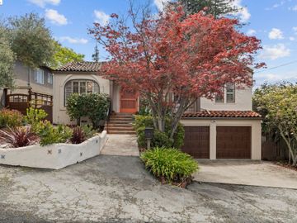
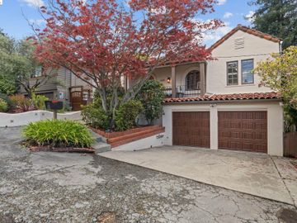
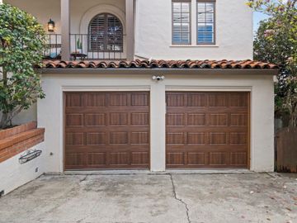
5826 Amy Dr Oakland, CA, 94618
Neighborhood: Upper Rockridge$1,149,000 Home for sale 3 beds 2 baths 1,490 sqft
Property details
Open Houses
Interior Features
Listed by
Payment calculator
Exterior Features
Lot details
Upper Rockridge neighborhood info
People living in Upper Rockridge
Age & gender
Median age 40 yearsCommute types
54% commute by carEducation level
34% have bachelor educationNumber of employees
3% work in education and healthcareVehicles available
45% have 1 vehicleVehicles by gender
45% have 1 vehicleHousing market insights for
sales price*
sales price*
of sales*
Housing type
42% are single detachedsRooms
29% of the houses have 2 or 3 roomsBedrooms
46% have 2 or 3 bedroomsOwners vs Renters
55% are rentersPrice history
Upper Rockridge Median sales price 2024
| Bedrooms | Med. price | % of listings |
|---|---|---|
| 3 beds | $1.88m | 45.45% |
| 4 beds | $2.06m | 45.45% |
| 5 beds | $3.03m | 9.09% |
| Date | Event | Price | $/sqft | Source |
|---|---|---|---|---|
| Apr 9, 2024 | New Listing | $1,149,000 | 771.14 | MLS #41055359 |
Agent viewpoints of 5826 Amy Dr, Oakland, CA, 94618
As soon as we do, we post it here.
Similar homes for sale
Similar homes nearby 5826 Amy Dr for sale
Recently sold homes
Request more info
Frequently Asked Questions about 5826 Amy Dr
What is 5826 Amy Dr?
5826 Amy Dr, Oakland, CA, 94618 is a single family home located in the Upper Rockridge neighborhood in the city of Oakland, California with zipcode 94618. This single family home has 3 bedrooms & 2 bathrooms with an interior area of 1,490 sqft.
Which year was this home built?
This home was build in 1934.
What is the full address of this Home?
5826 Amy Dr, Oakland, CA, 94618.
Are grocery stores nearby?
The closest grocery stores are Lucky, 0.84 miles away and Mulberries' Market, 0.86 miles away.
What is the neighborhood like?
The Upper Rockridge neighborhood has a population of 286,632, and 40% of the families have children. The median age is 40.55 years and 54% commute by car. The most popular housing type is "single detached" and 55% is renter.
Based on information from the bridgeMLS as of 04-30-2024. All data, including all measurements and calculations of area, is obtained from various sources and has not been, and will not be, verified by broker or MLS. All information should be independently reviewed and verified for accuracy. Properties may or may not be listed by the office/agent presenting the information.
Listing last updated on: Apr 25, 2024
Verhouse Last checked 2 minutes ago
The closest grocery stores are Lucky, 0.84 miles away and Mulberries' Market, 0.86 miles away.
The Upper Rockridge neighborhood has a population of 286,632, and 40% of the families have children. The median age is 40.55 years and 54% commute by car. The most popular housing type is "single detached" and 55% is renter.
*Neighborhood & street median sales price are calculated over sold properties over the last 6 months.
