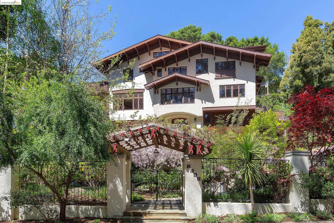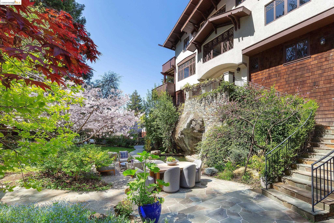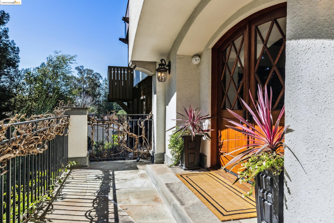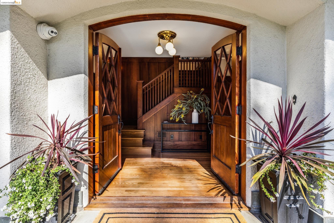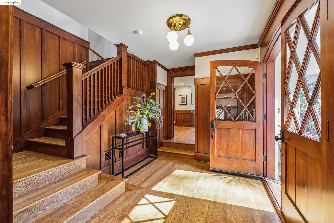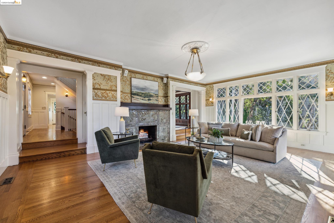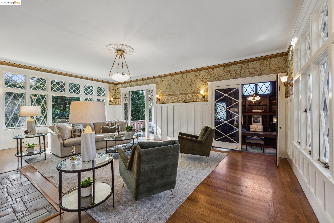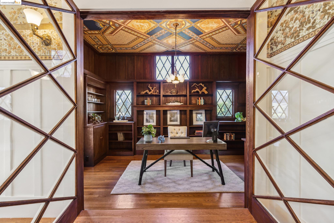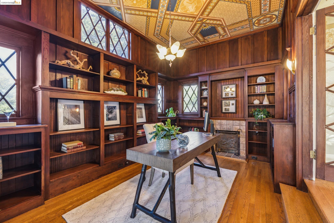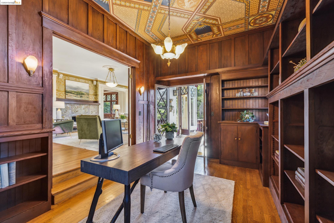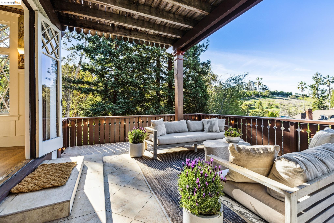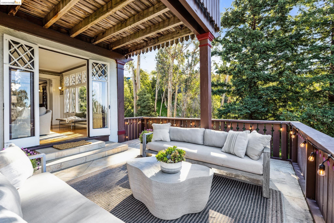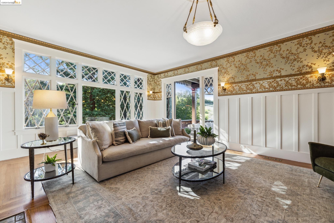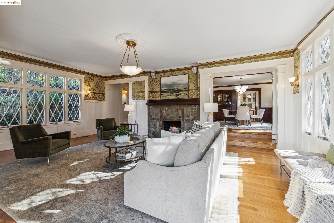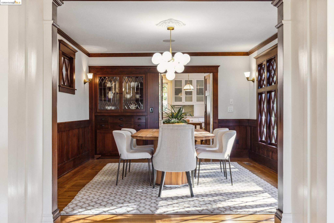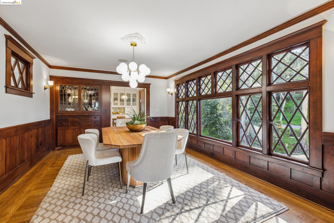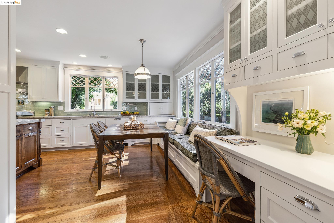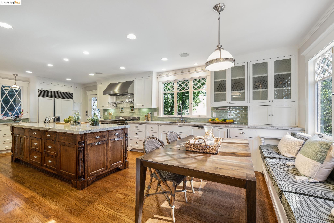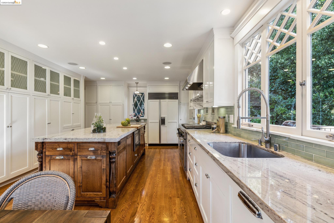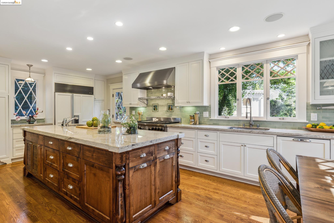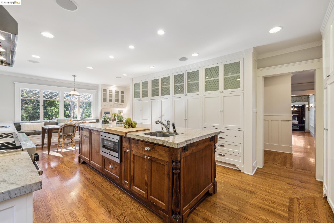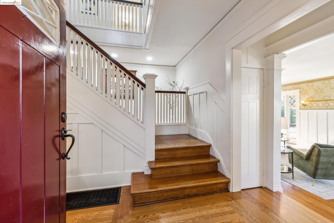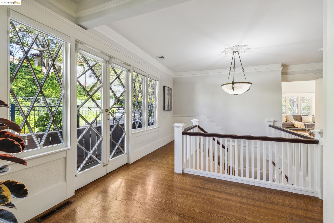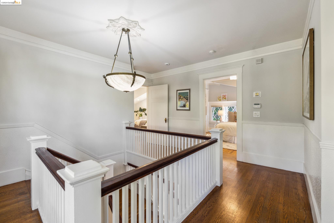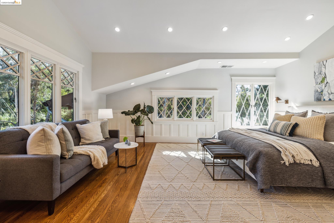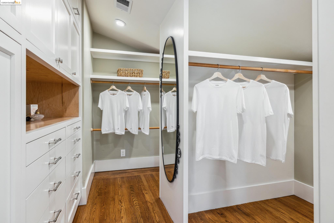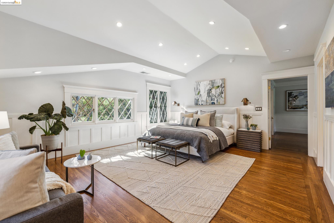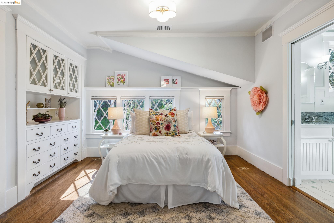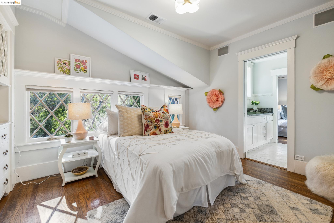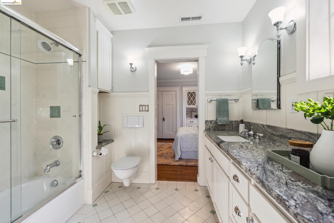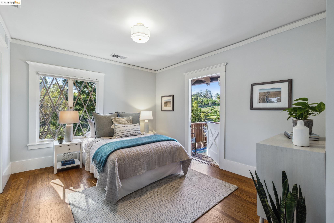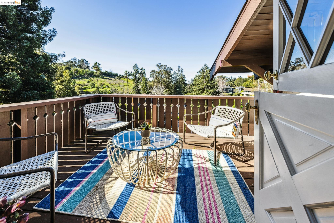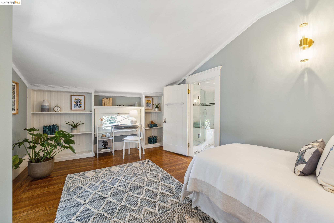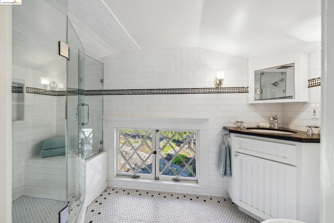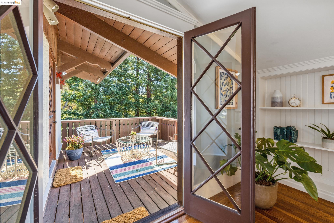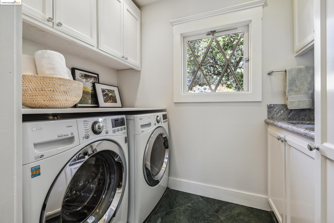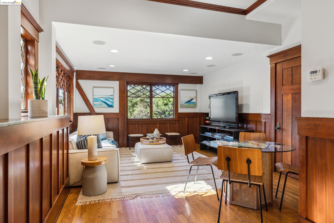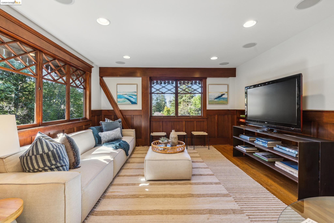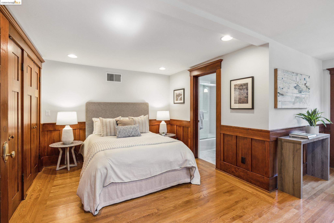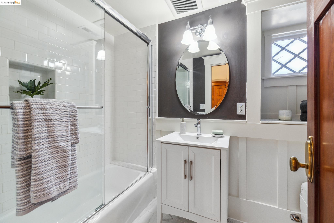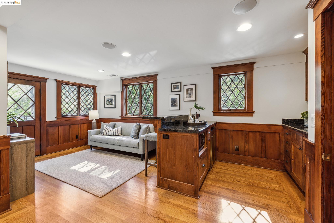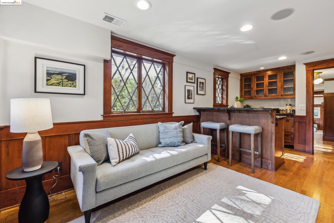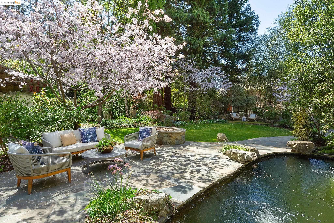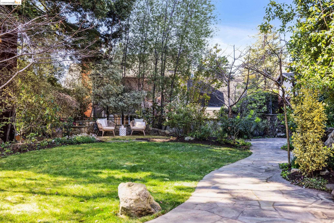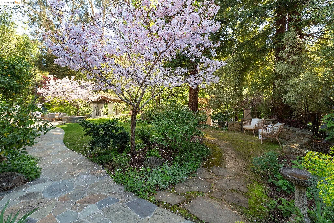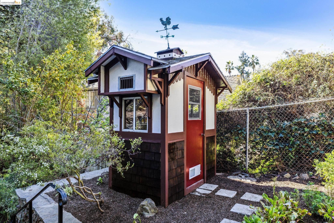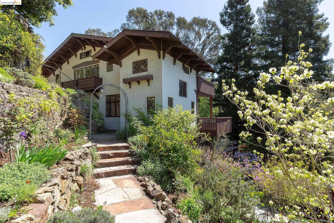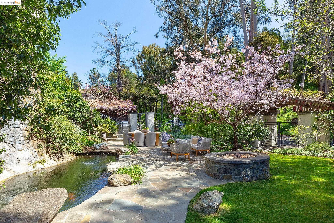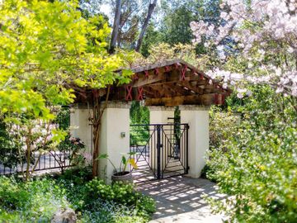
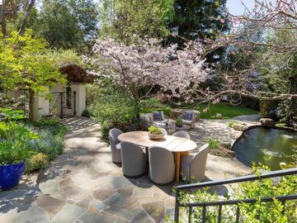
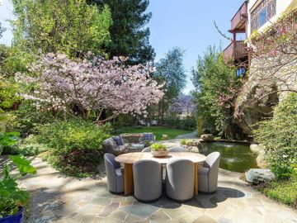
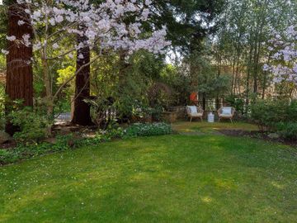
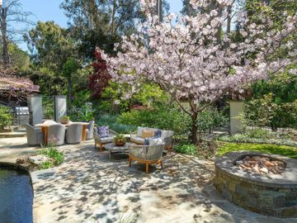
5932 Ostrander Rd Oakland, CA, 94618
Neighborhood: Claremont Pines$2,998,000 $502,000 Home pending 5 beds 4 full + 1 half baths 4,090 sqft
Property details
Open Houses
Interior Features
Listed by
Payment calculator
Exterior Features
Lot details
Claremont Pines neighborhood info
People living in Claremont Pines
Age & gender
Median age 39 yearsCommute types
52% commute by carEducation level
35% have bachelor educationNumber of employees
2% work in managementVehicles available
46% have 1 vehicleVehicles by gender
46% have 1 vehicleHousing market insights for
sales price*
sales price*
of sales*
Housing type
39% are single detachedsRooms
31% of the houses have 2 or 3 roomsBedrooms
45% have 2 or 3 bedroomsOwners vs Renters
56% are rentersPrice history
Claremont Pines Median sales price 2024
| Bedrooms | Med. price | % of listings |
|---|---|---|
| 3 beds | $2.1m | 20% |
| 4 beds | $3.65m | 40% |
| 5 beds | $5.65m | 40% |
| Date | Event | Price | $/sqft | Source |
|---|---|---|---|---|
| Apr 14, 2024 | Pending | $2,998,000 | 733.01 | MLS #41052414 |
| Apr 11, 2024 | Price Decrease | $2,998,000 -14.34% | 733.01 | MLS #41052414 |
| Mar 15, 2024 | New Listing | $3,500,000 | 855.75 | MLS #41052414 |
Agent viewpoints of 5932 Ostrander Rd, Oakland, CA, 94618
As soon as we do, we post it here.
Similar homes for sale
Similar homes nearby 5932 Ostrander Rd for sale
Recently sold homes
Request more info
Frequently Asked Questions about 5932 Ostrander Rd
What is 5932 Ostrander Rd?
5932 Ostrander Rd, Oakland, CA, 94618 is a single family home located in the Claremont Pines neighborhood in the city of Oakland, California with zipcode 94618. This single family home has 5 bedrooms & 4 full bathrooms + & 1 half bathroom with an interior area of 4,090 sqft.
Which year was this home built?
This home was build in 1912.
What is the full address of this Home?
5932 Ostrander Rd, Oakland, CA, 94618.
Are grocery stores nearby?
The closest grocery stores are Safeway, 0.85 miles away and Trader Joe's, 0.93 miles away.
What is the neighborhood like?
The Claremont Pines neighborhood has a population of 342,806, and 39% of the families have children. The median age is 39.81 years and 52% commute by car. The most popular housing type is "single detached" and 56% is renter.
Based on information from the bridgeMLS as of 04-27-2024. All data, including all measurements and calculations of area, is obtained from various sources and has not been, and will not be, verified by broker or MLS. All information should be independently reviewed and verified for accuracy. Properties may or may not be listed by the office/agent presenting the information.
Listing last updated on: Apr 15, 2024
Verhouse Last checked 5 minutes ago
The closest grocery stores are Safeway, 0.85 miles away and Trader Joe's, 0.93 miles away.
The Claremont Pines neighborhood has a population of 342,806, and 39% of the families have children. The median age is 39.81 years and 52% commute by car. The most popular housing type is "single detached" and 56% is renter.
*Neighborhood & street median sales price are calculated over sold properties over the last 6 months.
