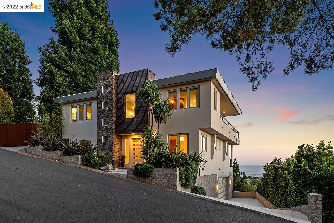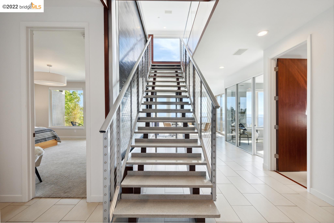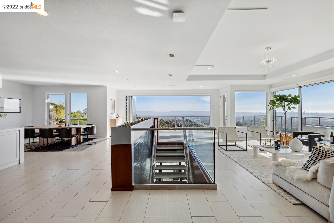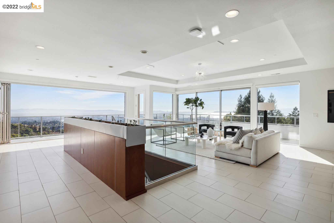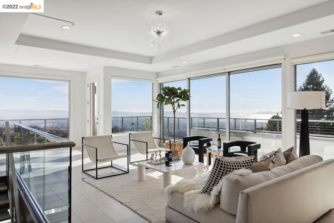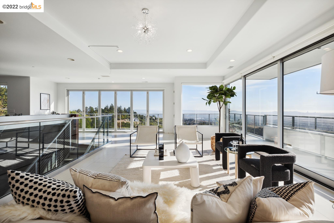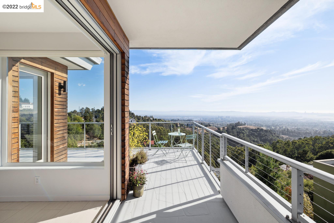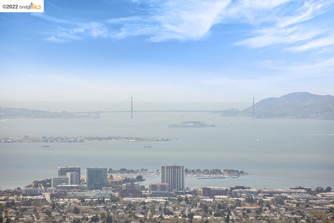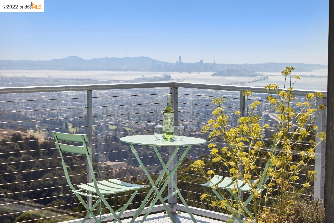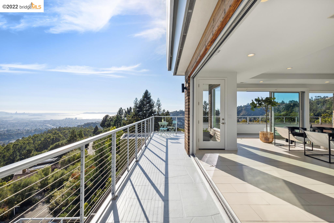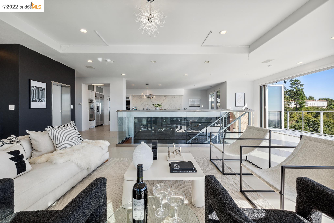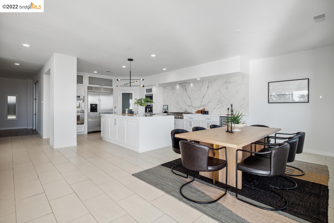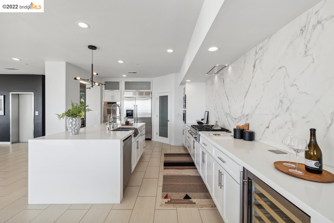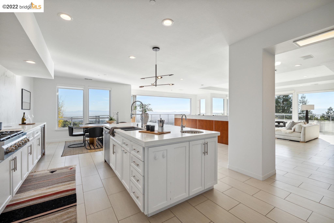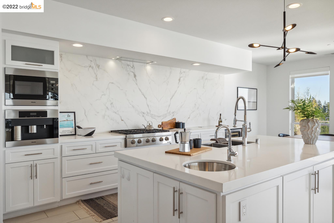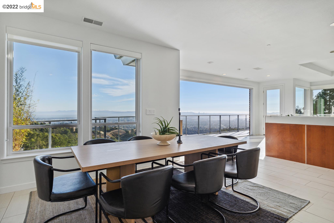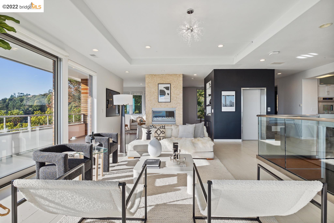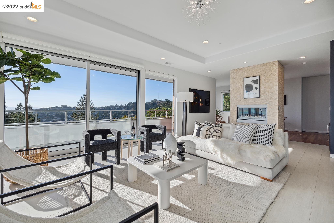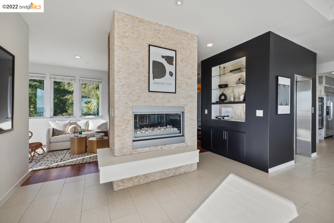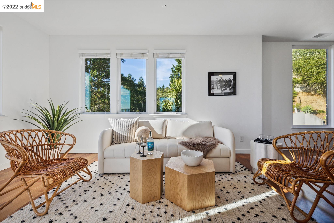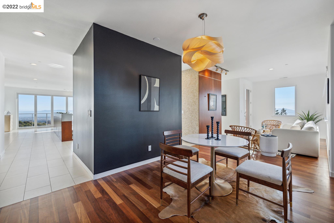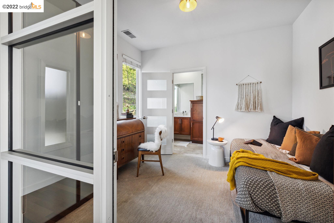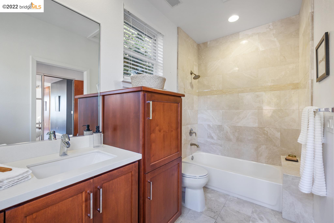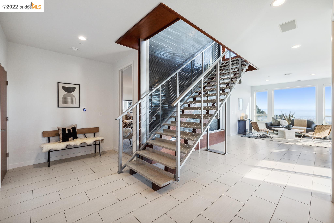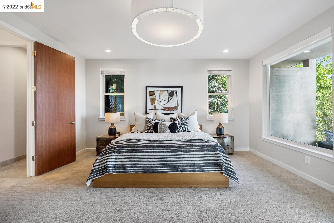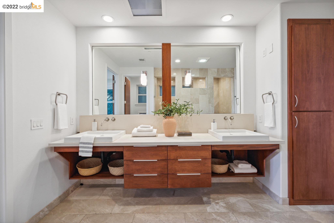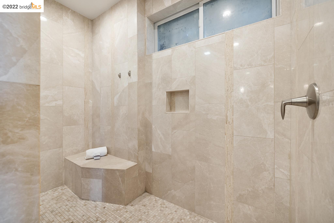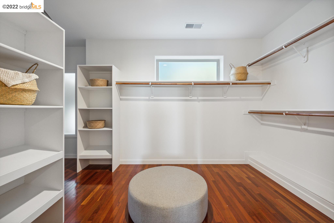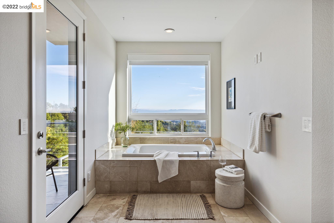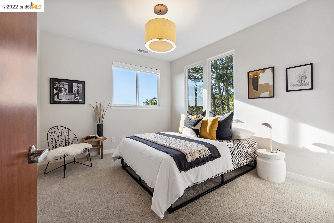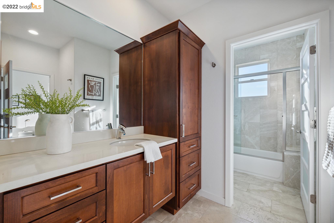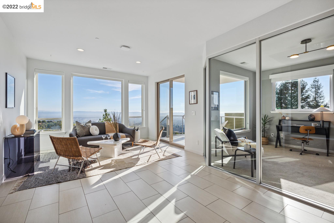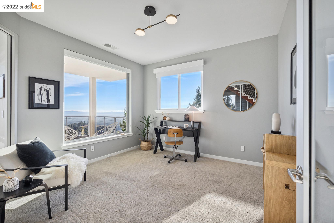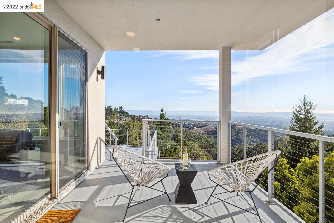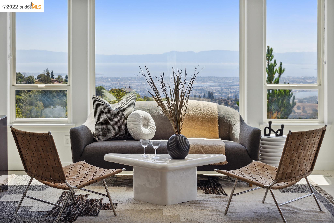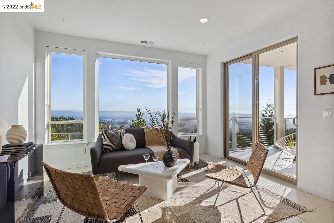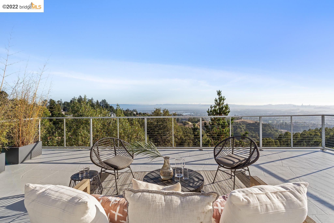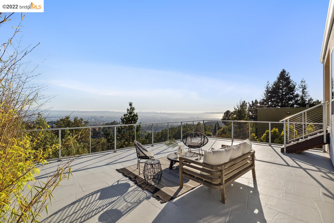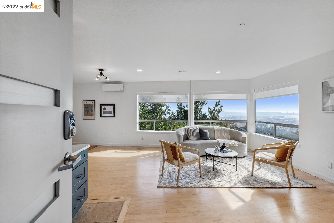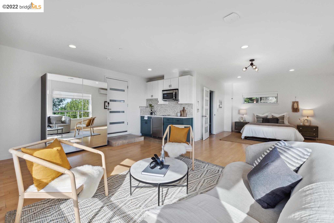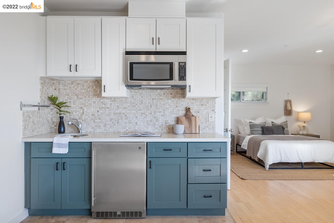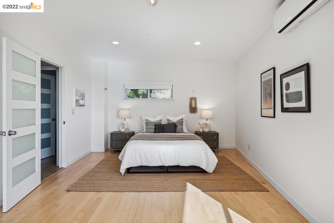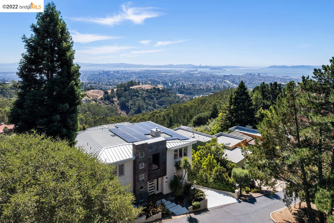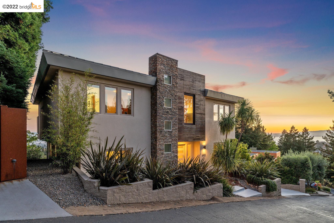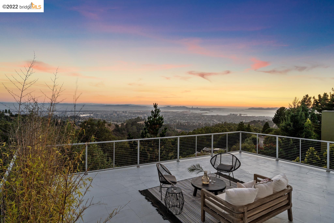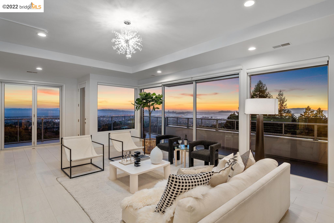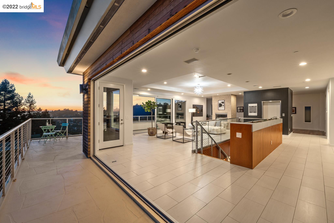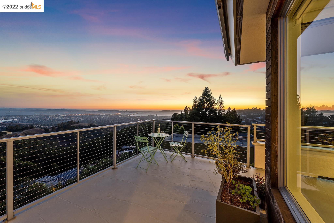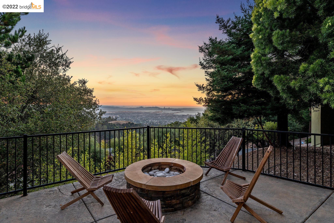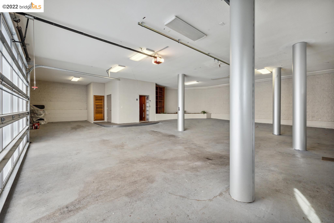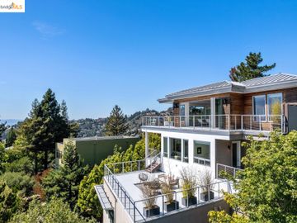
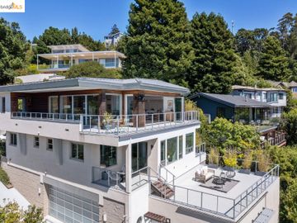
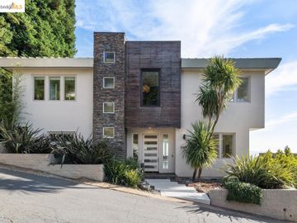
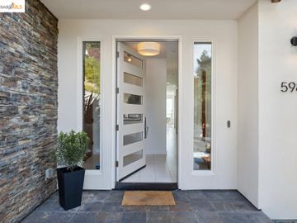

5984 Skyline Blvd Oakland, CA, 94611
Neighborhood: Merriewood$2,695,000 Home for sale 5 beds 4 baths 4,429 sqft
Property details
Open Houses
Interior Features
Listed by
Payment calculator
Exterior Features
Lot details
Merriewood neighborhood info
People living in Merriewood
Age & gender
Median age 42 yearsCommute types
54% commute by carEducation level
35% have bachelor educationNumber of employees
3% work in managementVehicles available
39% have 1 vehicleVehicles by gender
39% have 1 vehicleHousing market insights for
sales price*
sales price*
of sales*
Housing type
56% are single detachedsRooms
25% of the houses have 4 or 5 roomsBedrooms
47% have 2 or 3 bedroomsOwners vs Renters
57% are ownersGreen energy efficient
Schools
| School rating | Distance | |
|---|---|---|
|
Doulos Academy
152 Taurus Avenue,
Oakland, CA 94611
Elementary School |
0.894mi | |
|
Doulos Academy
152 Taurus Avenue,
Oakland, CA 94611
Middle School |
0.894mi | |
|
Doulos Academy
152 Taurus Avenue,
Oakland, CA 94611
High School |
0.894mi | |
| School rating | Distance | |
|---|---|---|
|
Doulos Academy
152 Taurus Avenue,
Oakland, CA 94611
|
0.894mi | |
| out of 10 |
Kaiser Elementary School
25 South Hill Court,
Oakland, CA 94618
|
1.001mi |
|
Bentley
1 Hiller Drive,
Oakland, CA 94618
|
1.109mi | |
| out of 10 |
Thornhill Elementary School
5880 Thornhill Drive,
Oakland, CA 94611
|
1.167mi |
|
Aurora School
40 Dulwich Road,
Oakland, CA 94618
|
1.331mi | |
| School rating | Distance | |
|---|---|---|
|
Doulos Academy
152 Taurus Avenue,
Oakland, CA 94611
|
0.894mi | |
|
Bentley
1 Hiller Drive,
Oakland, CA 94618
|
1.109mi | |
| out of 10 |
Hillcrest Elementary School
30 Marguerite Drive,
Oakland, CA 94618
|
1.373mi |
|
St. Theresa School
4850 Clarewood Drive,
Oakland, CA 94618
|
1.507mi | |
|
Mentoring Academy
5951 College Avenue,
Oakland, CA 94618
|
2.156mi | |
| School rating | Distance | |
|---|---|---|
|
Doulos Academy
152 Taurus Avenue,
Oakland, CA 94611
|
0.894mi | |
|
Holy Names High School
4660 Harbord Drive,
Oakland, CA 94618
|
1.34mi | |
|
The College Preparatory School
6100 Broadway,
Oakland, CA 94618
|
1.463mi | |
|
Mentoring Academy
5951 College Avenue,
Oakland, CA 94618
|
2.156mi | |
|
Far West
5263 Broadway Terr.,
Oakland, CA 94618
|
2.227mi | |

Price history
Merriewood Median sales price 2023
| Bedrooms | Med. price | % of listings |
|---|---|---|
| 2 beds | $1.08m | 20% |
| 3 beds | $1.73m | 20% |
| 4 beds | $1.55m | 20% |
| 5 beds | $1.42m | 20% |
| 6 beds | $2.35m | 20% |
| Date | Event | Price | $/sqft | Source |
|---|---|---|---|---|
| Aug 12, 2022 | New Listing | $2,695,000 -3.75% | 608.49 | MLS #41005223 |
| Jul 19, 2019 | Unavailable | $2,800,000 | 651.92 | MLS #40839606 |
| Sep 21, 2018 | New Listing | $2,800,000 | 651.92 | MLS #40839606 |
Agent viewpoints of 5984 Skyline Blvd, Oakland, CA, 94611
As soon as we do, we post it here.
Similar homes for sale
Similar homes nearby 5984 Skyline Blvd for sale
Recently sold homes
Request more info
Frequently Asked Questions about 5984 Skyline Blvd
What is 5984 Skyline Blvd?
5984 Skyline Blvd, Oakland, CA, 94611 is a single family home located in the Merriewood neighborhood in the city of Oakland, California with zipcode 94611. This single family home has 5 bedrooms & 4 bathrooms with an interior area of 4,429 sqft.
Which year was this home built?
This home was build in 2014.
What is the full address of this Home?
5984 Skyline Blvd, Oakland, CA, 94611.
Are grocery stores nearby?
The closest grocery stores are Lucky, 1.76 miles away and Safeway 0654, 1.92 miles away.
What is the neighborhood like?
The Merriewood neighborhood has a population of 256,637, and 40% of the families have children. The median age is 42.35 years and 54% commute by car. The most popular housing type is "single detached" and 57% is owner.
Based on information from the bridgeMLS as of 04-29-2024. All data, including all measurements and calculations of area, is obtained from various sources and has not been, and will not be, verified by broker or MLS. All information should be independently reviewed and verified for accuracy. Properties may or may not be listed by the office/agent presenting the information.
Listing last updated on: Aug 19, 2022
Verhouse Last checked 2 minutes ago
The closest grocery stores are Lucky, 1.76 miles away and Safeway 0654, 1.92 miles away.
The Merriewood neighborhood has a population of 256,637, and 40% of the families have children. The median age is 42.35 years and 54% commute by car. The most popular housing type is "single detached" and 57% is owner.
*Neighborhood & street median sales price are calculated over sold properties over the last 6 months.
