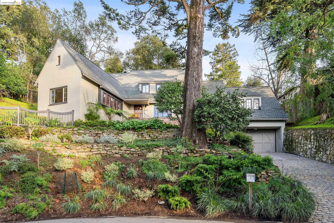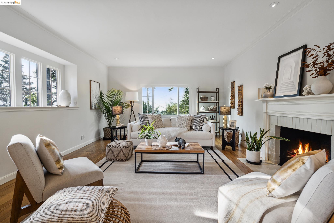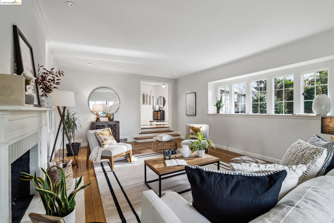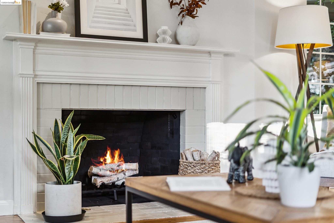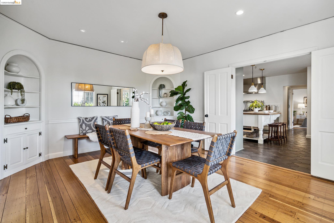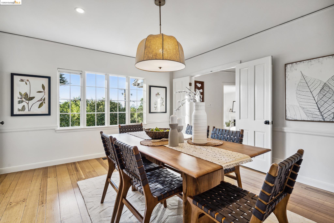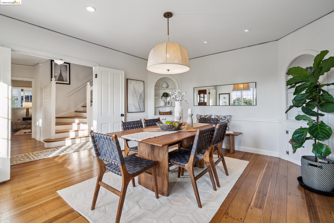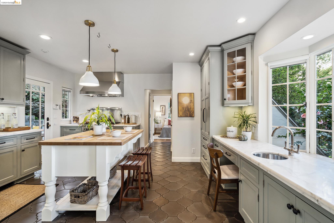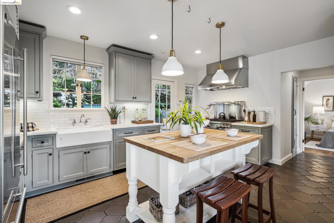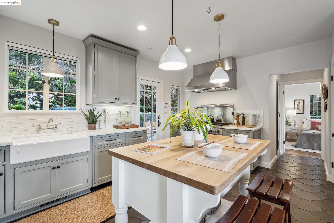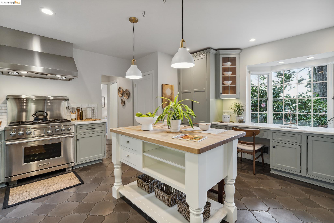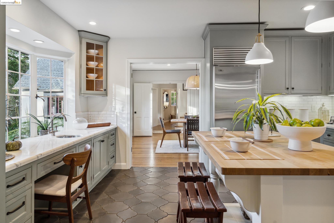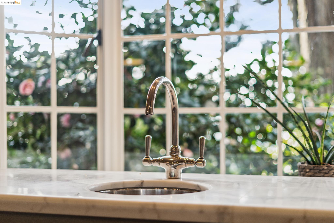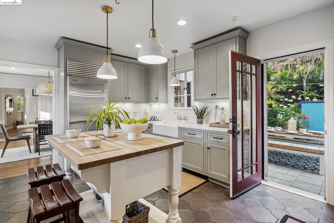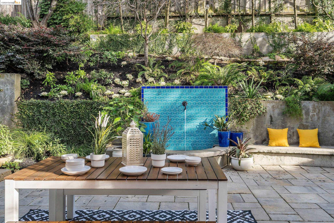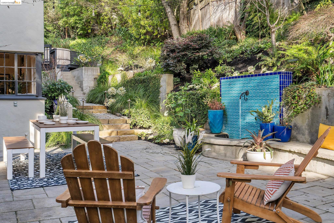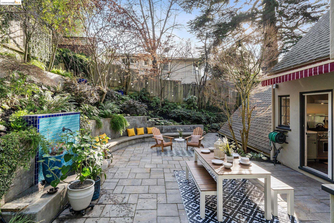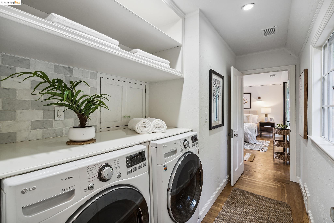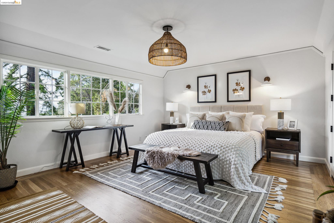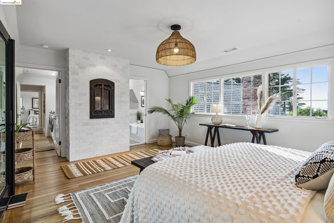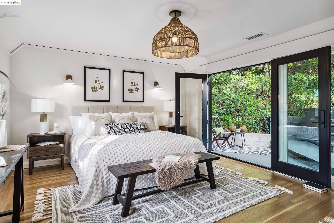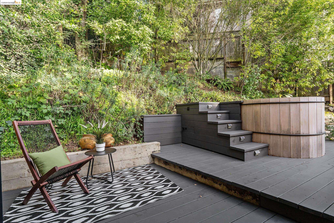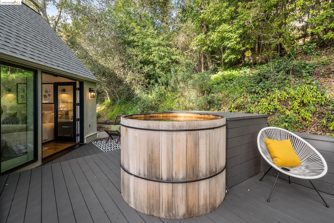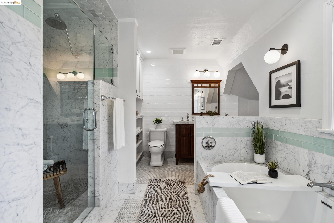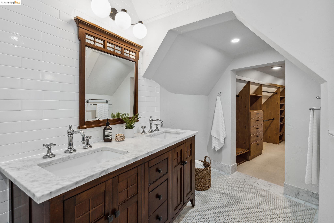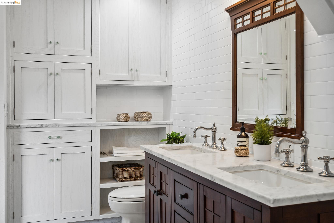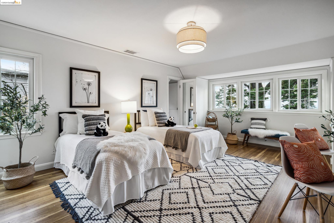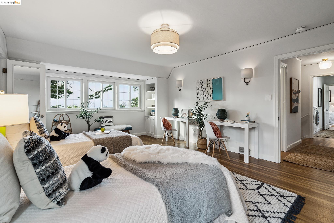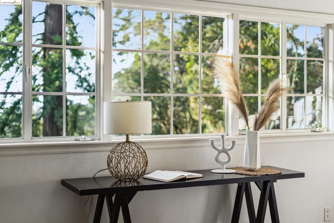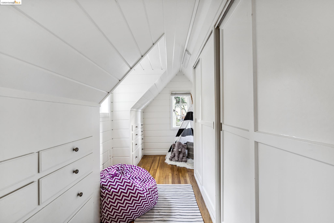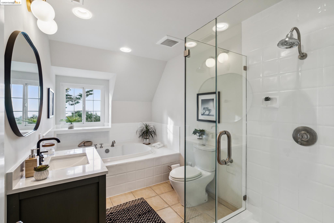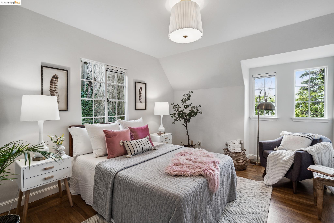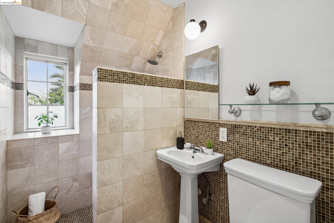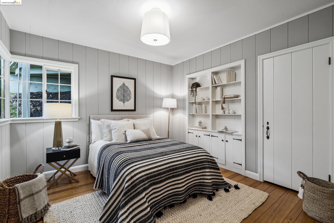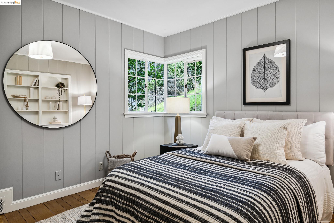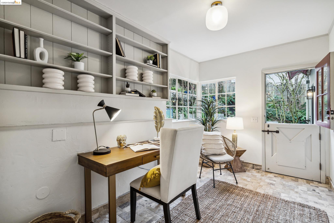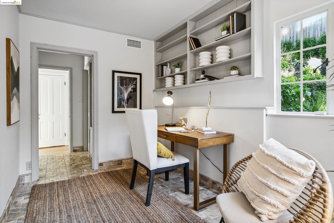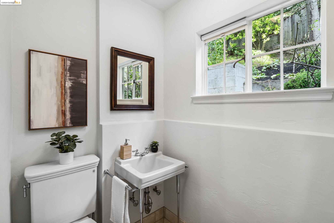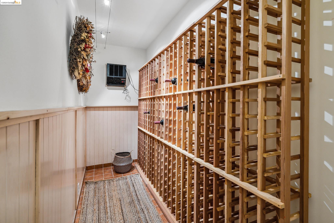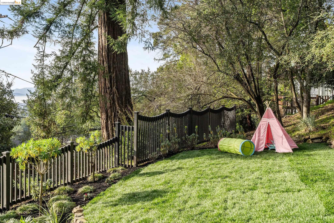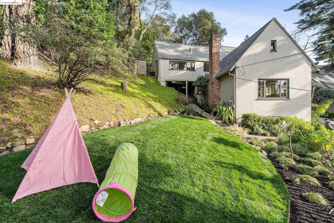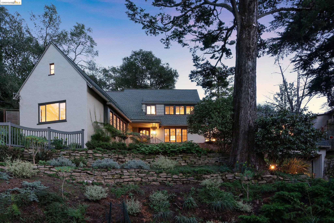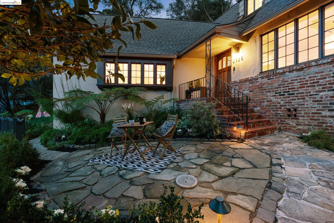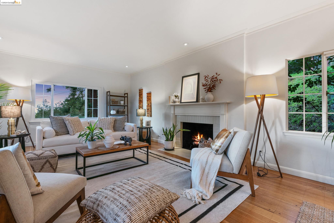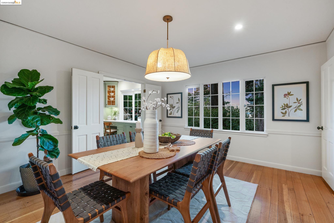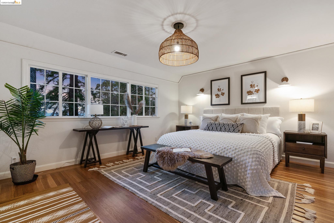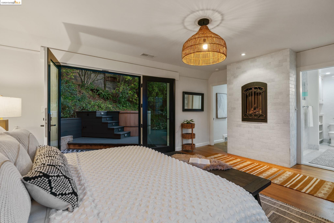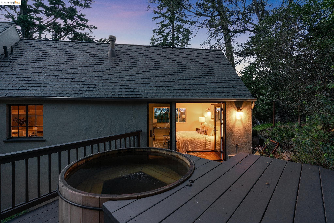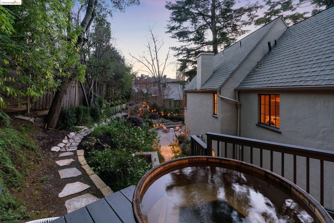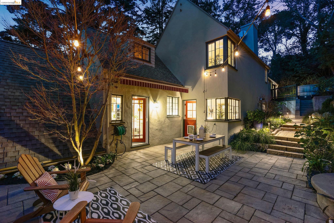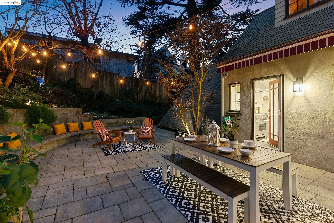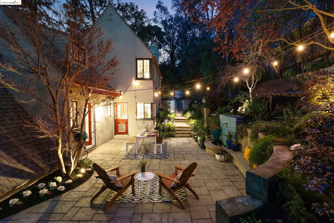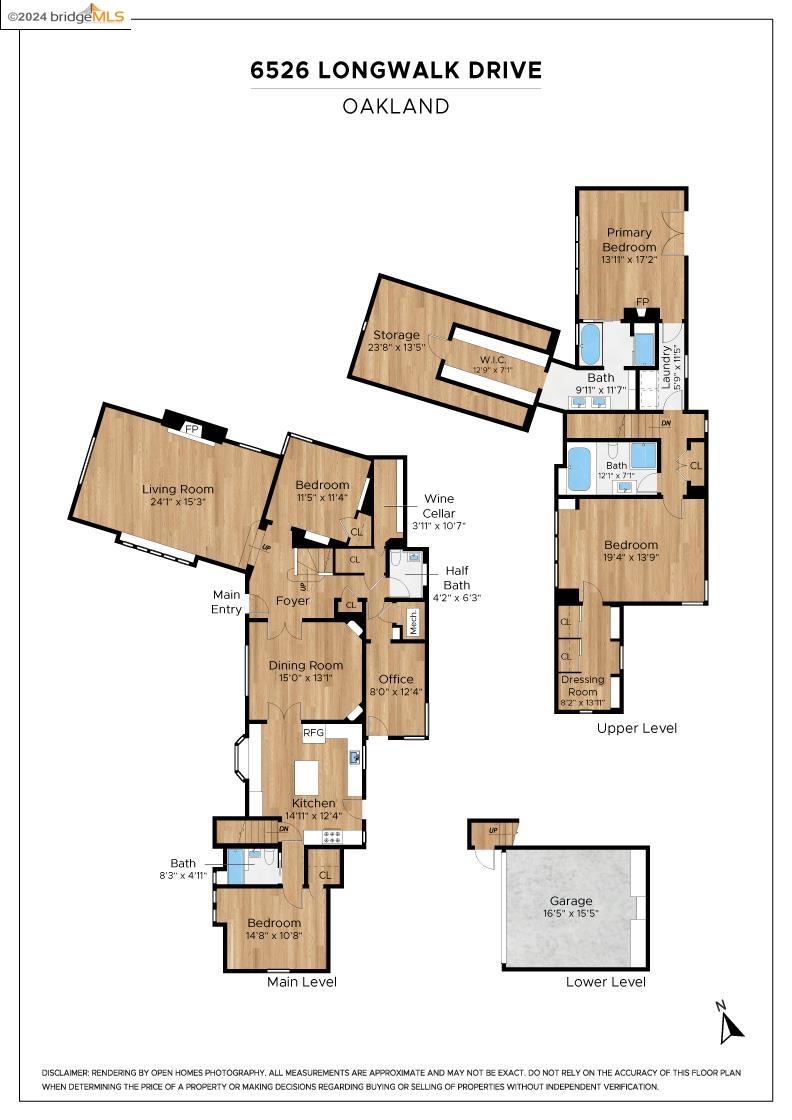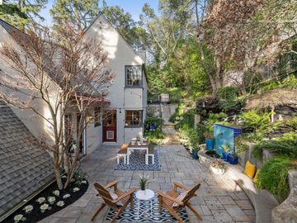
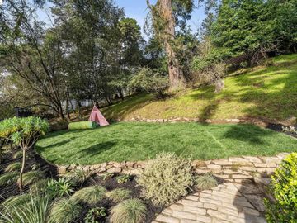
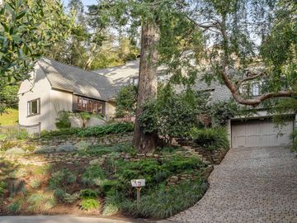
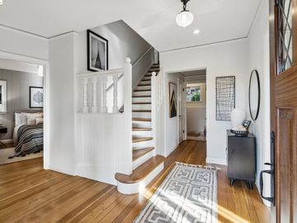
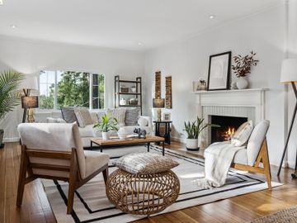
6526 Longwalk Dr Oakland, CA, 94611
Neighborhood: Piedmont PinesOff the market 4 beds 3 full + 1 half baths 3,021 sqft
Property details
Open Houses
Interior Features
Listed by
Buyer agent
Payment calculator
Exterior Features
Model: English Tudor
Lot details
Piedmont Pines neighborhood info
People living in Piedmont Pines
Age & gender
Median age 42 yearsCommute types
63% commute by carEducation level
32% have bachelor educationNumber of employees
3% work in education and healthcareVehicles available
39% have 1 vehicleVehicles by gender
39% have 1 vehicleHousing market insights for
sales price*
sales price*
of sales*
Housing type
57% are single detachedsRooms
30% of the houses have 4 or 5 roomsBedrooms
54% have 2 or 3 bedroomsOwners vs Renters
58% are ownersGreen energy efficient
Price history
Piedmont Pines Median sales price 2024
| Bedrooms | Med. price | % of listings |
|---|---|---|
| 2 beds | $980k | 8.33% |
| 3 beds | $1.4m | 25% |
| 4 beds | $1.78m | 66.67% |
| Date | Event | Price | $/sqft | Source |
|---|---|---|---|---|
| Mar 6, 2024 | Sold | $2,110,000 | 698.44 | Public Record |
| Mar 6, 2024 | Price Increase | $2,110,000 +38% | 698.44 | MLS #41049011 |
| Feb 15, 2024 | Pending | $1,529,000 | 506.12 | MLS #41049011 |
| Feb 1, 2024 | New Listing | $1,529,000 +54.6% | 587.17 | MLS #41049011 |
| Oct 30, 2012 | Sold | $989,000 | 379.8 | Public Record |
| Oct 30, 2012 | Price Decrease | $989,000 -9.68% | 379.8 | MLS #40586369 |
| Sep 28, 2012 | Under contract | $1,095,000 | 420.51 | MLS #40586369 |
| Aug 21, 2012 | New Listing | $1,095,000 +1.86% | 420.51 | MLS #40586369 |
| Oct 7, 2003 | Sold | $1,075,000 | 412.83 | Public Record |
| Oct 7, 2003 | Price Decrease | $1,075,000 -1.83% | 412.83 | MLS #23028431 |
| Aug 27, 2003 | Under contract | $1,095,000 | 420.51 | MLS #23028431 |
| Aug 15, 2003 | New Listing | $1,095,000 +11.17% | 420.51 | MLS #23028431 |
| Apr 18, 2000 | Sold | $985,000 | 378.26 | Public Record |
| Apr 18, 2000 | Price Increase | $985,000 +34.01% | 378.26 | MLS #20009191 |
| Mar 12, 2000 | Under contract | $735,000 | 282.26 | MLS #20009191 |
| Feb 27, 2000 | New Listing | $735,000 | 282.26 | MLS #20009191 |
Agent viewpoints of 6526 Longwalk Dr, Oakland, CA, 94611
As soon as we do, we post it here.
Similar homes for sale
Similar homes nearby 6526 Longwalk Dr for sale
Recently sold homes
Request more info
Frequently Asked Questions about 6526 Longwalk Dr
What is 6526 Longwalk Dr?
6526 Longwalk Dr, Oakland, CA, 94611 is a single family home located in the Piedmont Pines neighborhood in the city of Oakland, California with zipcode 94611. This single family home has 4 bedrooms & 3 full bathrooms + & 1 half bathroom with an interior area of 3,021 sqft.
Which year was this home built?
This home was build in 1939.
Which year was this property last sold?
This property was sold in 2024.
What is the full address of this Home?
6526 Longwalk Dr, Oakland, CA, 94611.
Are grocery stores nearby?
The closest grocery stores are Woodminster Market, 0.98 miles away and Safeway 0654, 1.06 miles away.
What is the neighborhood like?
The Piedmont Pines neighborhood has a population of 299,822, and 43% of the families have children. The median age is 42.33 years and 63% commute by car. The most popular housing type is "single detached" and 58% is owner.
Based on information from the bridgeMLS as of 04-29-2024. All data, including all measurements and calculations of area, is obtained from various sources and has not been, and will not be, verified by broker or MLS. All information should be independently reviewed and verified for accuracy. Properties may or may not be listed by the office/agent presenting the information.
Listing last updated on: Mar 07, 2024
Verhouse Last checked 3 minutes ago
The closest grocery stores are Woodminster Market, 0.98 miles away and Safeway 0654, 1.06 miles away.
The Piedmont Pines neighborhood has a population of 299,822, and 43% of the families have children. The median age is 42.33 years and 63% commute by car. The most popular housing type is "single detached" and 58% is owner.
*Neighborhood & street median sales price are calculated over sold properties over the last 6 months.
