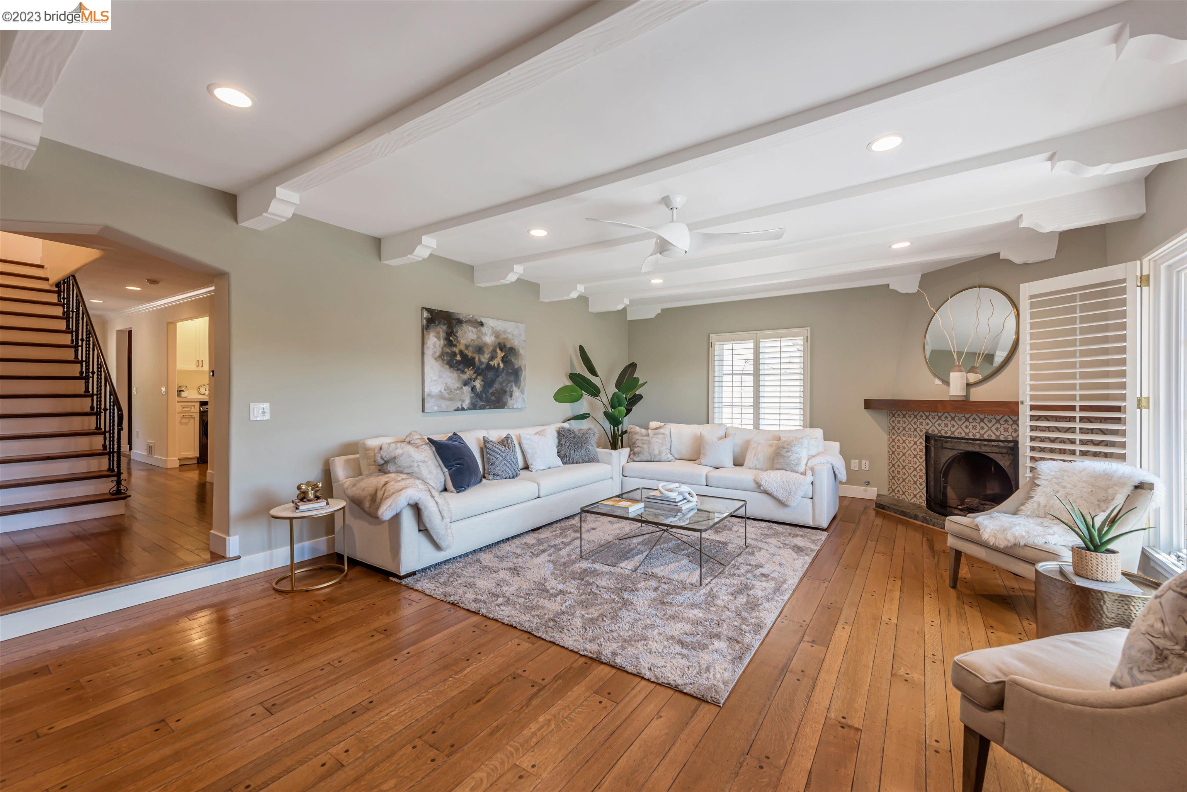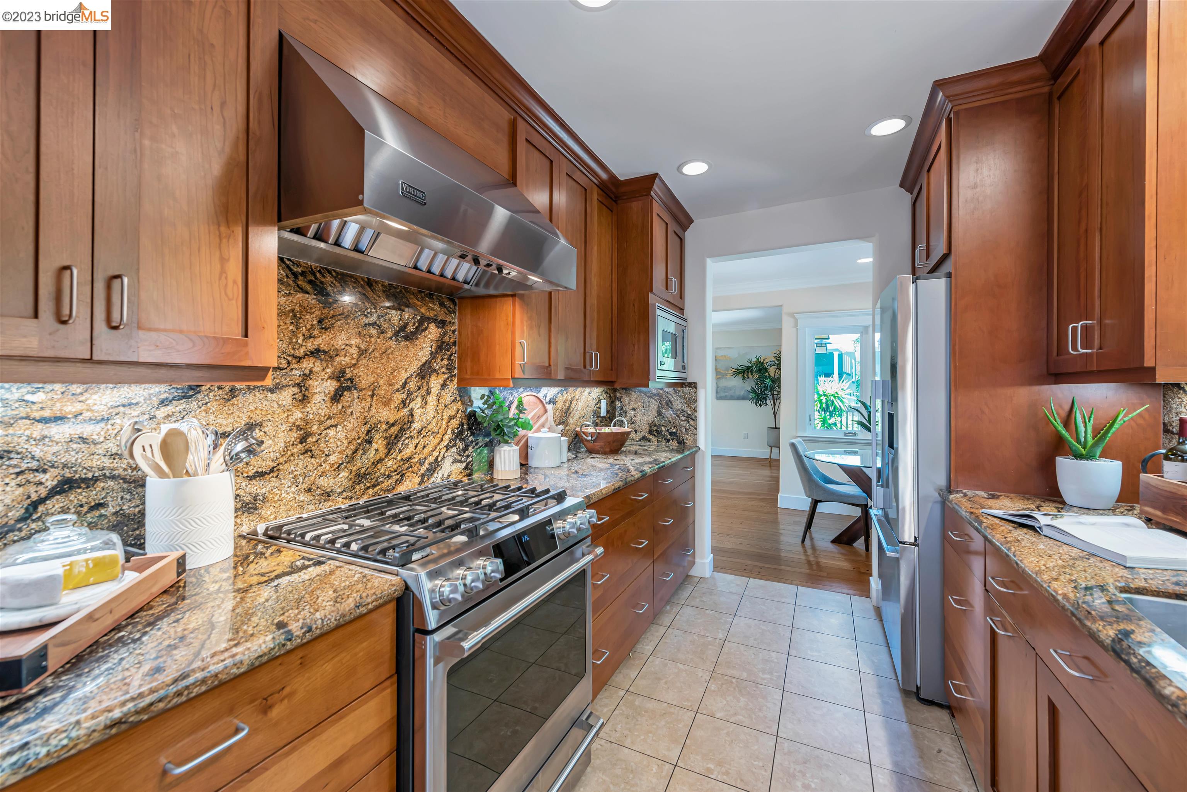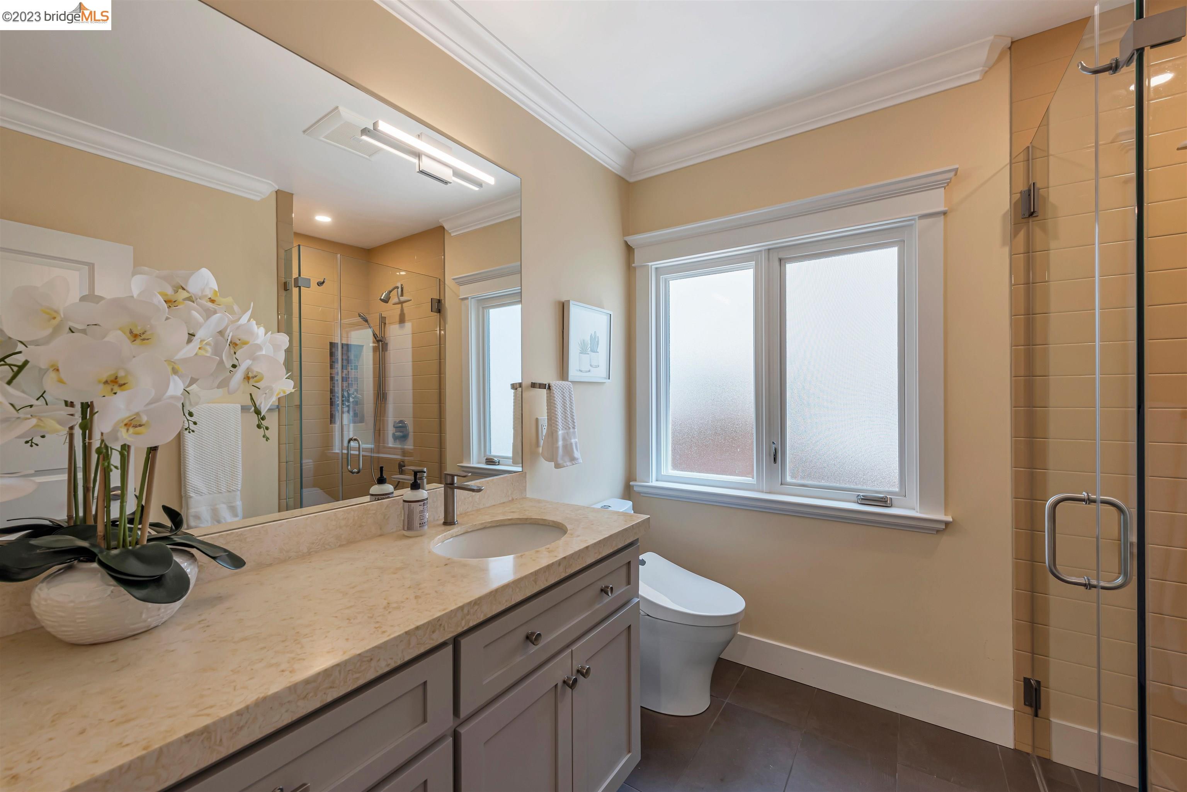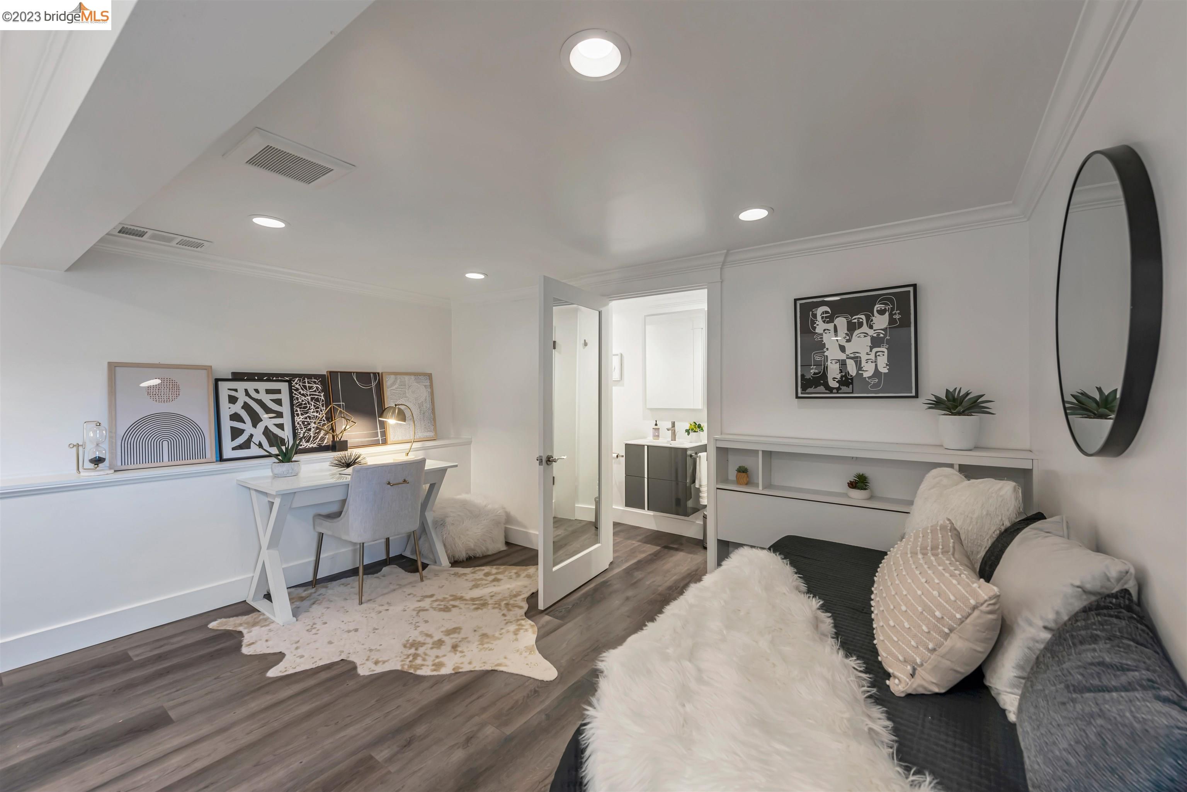




Off the market 4 beds 4 baths 2,946 sqft
Property details
Open Houses
Interior Features
Listed by
Buyer agent
Payment calculator
Exterior Features
Lot details
Trestle Glen neighborhood info
People living in Trestle Glen
Age & gender
Median age 38 yearsCommute types
55% commute by carEducation level
30% have bachelor educationNumber of employees
2% work in managementVehicles available
45% have 1 vehicleVehicles by gender
45% have 1 vehicleHousing market insights for
sales price*
sales price*
of sales*
Housing type
35% are single detachedsRooms
33% of the houses have 4 or 5 roomsBedrooms
49% have 2 or 3 bedroomsOwners vs Renters
61% are rentersPrice history
Trestle Glen Median sales price 2024
| Bedrooms | Med. price | % of listings |
|---|---|---|
| 5 beds | $2.35m | 100% |
| Date | Event | Price | $/sqft | Source |
|---|---|---|---|---|
| Aug 4, 2023 | Sold | $2,450,000 | 831.64 | Public Record |
| Aug 4, 2023 | Price Increase | $2,450,000 +22.68% | 831.64 | MLS #41032764 |
| Jul 20, 2023 | Pending | $1,997,000 | 677.87 | MLS #41032764 |
| Jul 11, 2023 | New Listing | $1,997,000 +10.94% | 677.87 | MLS #41032764 |
| Apr 30, 2018 | Unavailable | $1,595,000 | 643.92 | MLS #40773022 |
| Apr 13, 2017 | Sold | $1,800,000 | 726.69 | Public Record |
| Apr 13, 2017 | Price Increase | $1,800,000 +12.85% | 726.69 | MLS #40773022 |
| Mar 22, 2017 | Under contract | $1,595,000 | 643.92 | MLS #40773022 |
| Mar 10, 2017 | New Listing | $1,595,000 | 643.92 | MLS #40773022 |
Agent viewpoints of 782 Rosemount Rd, Oakland, CA, 94610
As soon as we do, we post it here.
Similar homes for sale
Similar homes nearby 782 Rosemount Rd for sale
Recently sold homes
Request more info
Frequently Asked Questions about 782 Rosemount Rd
What is 782 Rosemount Rd?
782 Rosemount Rd, Oakland, CA, 94610 is a single family home located in the Trestle Glen neighborhood in the city of Oakland, California with zipcode 94610. This single family home has 4 bedrooms & 4 bathrooms with an interior area of 2,946 sqft.
Which year was this home built?
This home was build in 1937.
Which year was this property last sold?
This property was sold in 2023.
What is the full address of this Home?
782 Rosemount Rd, Oakland, CA, 94610.
Are grocery stores nearby?
The closest grocery stores are Lakeshore Natural Foods, 0.37 miles away and Trader Joe's, 0.37 miles away.
What is the neighborhood like?
The Trestle Glen neighborhood has a population of 389,515, and 42% of the families have children. The median age is 38.95 years and 55% commute by car. The most popular housing type is "single detached" and 61% is renter.
Based on information from the bridgeMLS as of 05-06-2024. All data, including all measurements and calculations of area, is obtained from various sources and has not been, and will not be, verified by broker or MLS. All information should be independently reviewed and verified for accuracy. Properties may or may not be listed by the office/agent presenting the information.
Listing last updated on: Aug 06, 2023
Verhouse Last checked 1 minute ago
The closest grocery stores are Lakeshore Natural Foods, 0.37 miles away and Trader Joe's, 0.37 miles away.
The Trestle Glen neighborhood has a population of 389,515, and 42% of the families have children. The median age is 38.95 years and 55% commute by car. The most popular housing type is "single detached" and 61% is renter.
*Neighborhood & street median sales price are calculated over sold properties over the last 6 months.






































