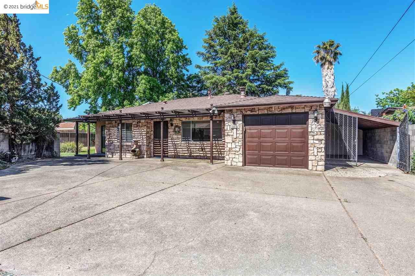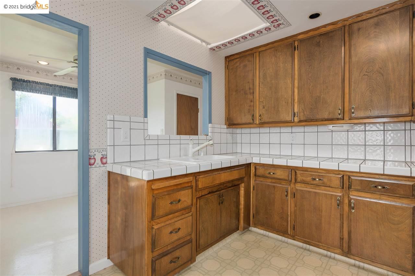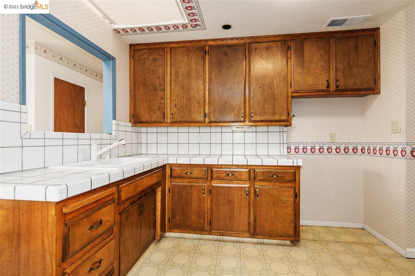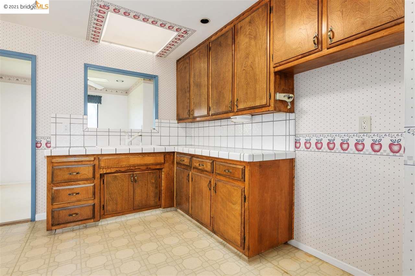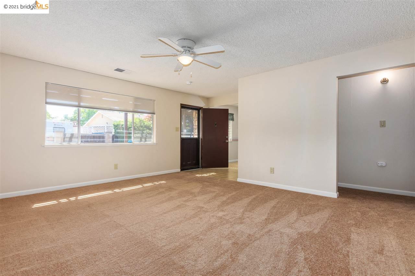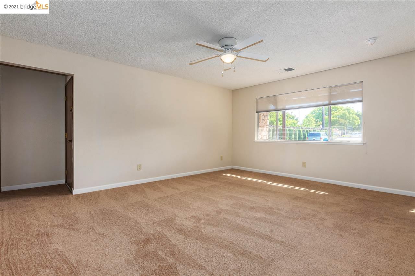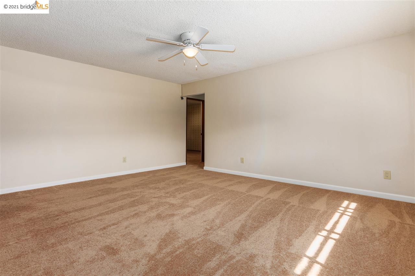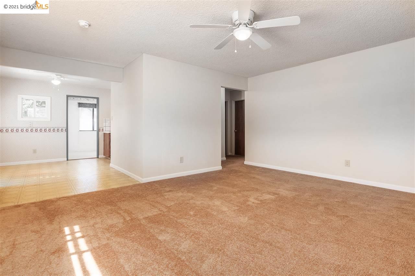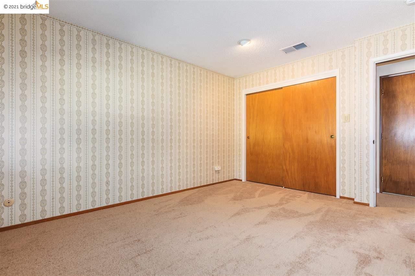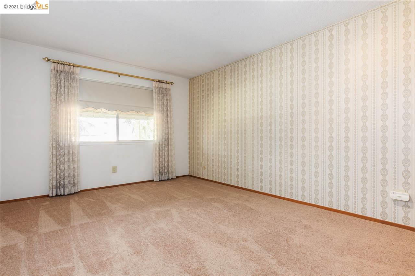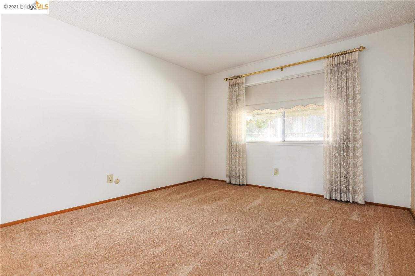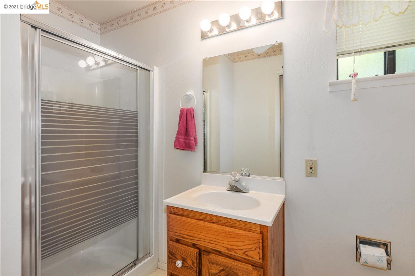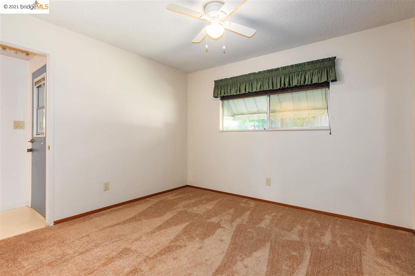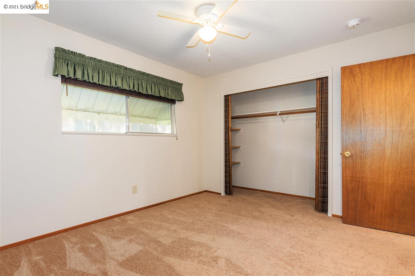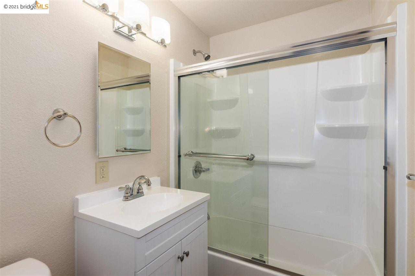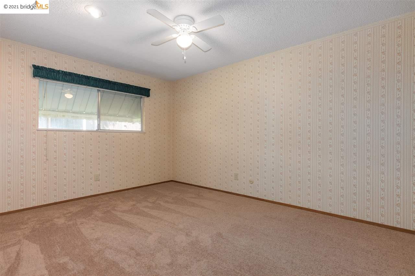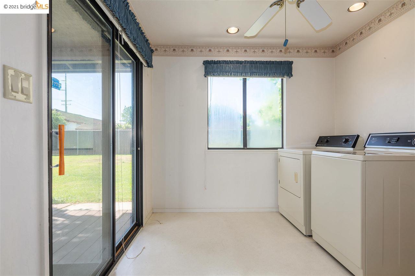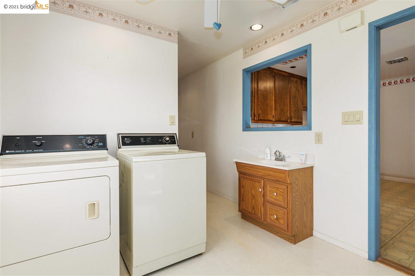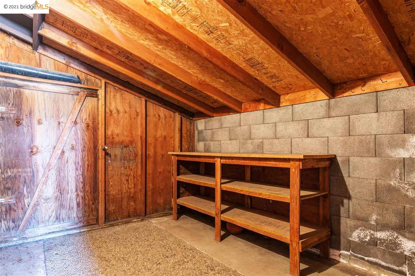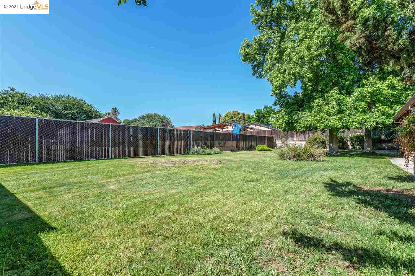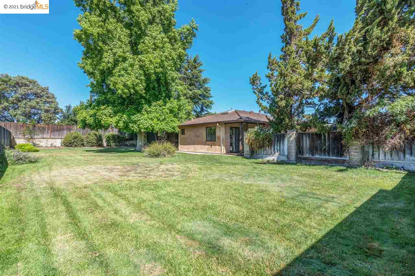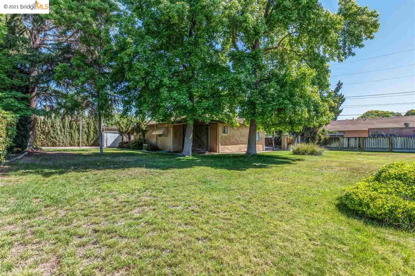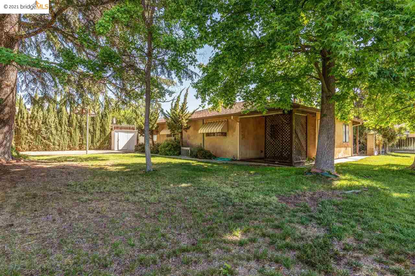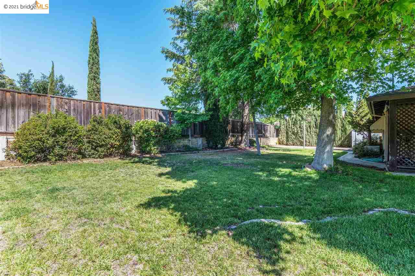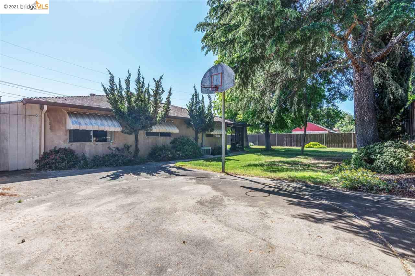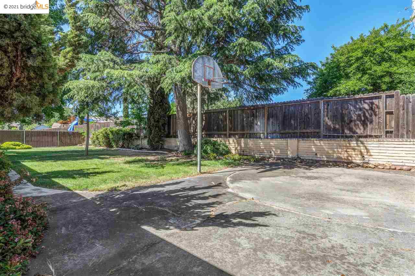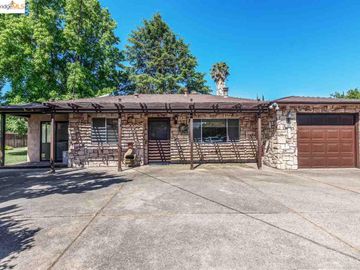
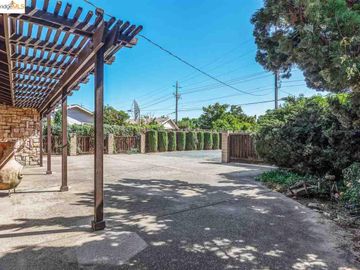
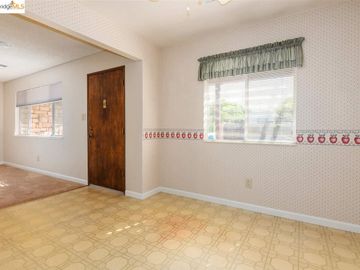
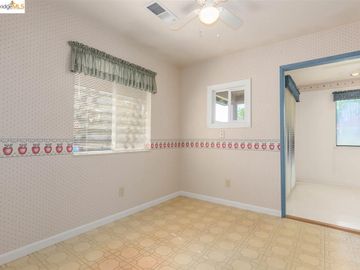
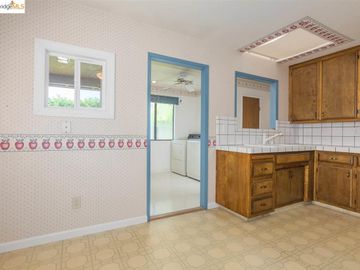
1221 Ohara Ave Oakley, CA, 94561
Off the market 3 beds 2 baths 1,319 sqft
Property details
Open Houses
Interior Features
Listed by
Buyer agent
Payment calculator
Exterior Features
Lot details
Other neighborhood info
People living in Other
Age & gender
Median age 35 yearsCommute types
89% commute by carEducation level
25% have high school educationNumber of employees
5% work in education and healthcareVehicles available
45% have 3 or moreVehicles by gender
45% have 3 or moreHousing market insights for
sales price*
sales price*
of sales*
Housing type
87% are single detachedsRooms
35% of the houses have 6 or 7 roomsBedrooms
49% have 2 or 3 bedroomsOwners vs Renters
73% are ownersADU Accessory Dwelling Unit
Schools
| School rating | Distance | |
|---|---|---|
| out of 10 |
Laurel Elementary School
1141 Laurel Road,
Oakley, CA 94561
Elementary School |
0.451mi |
| out of 10 |
O'hara Park Middle School
1100 O'hara Avenue,
Oakley, CA 94561
Middle School |
0.163mi |
|
Trinity Christian Schools
Trinity Christian School,
Oakley, CA 94561
High School |
0.618mi | |
| School rating | Distance | |
|---|---|---|
| out of 10 |
Laurel Elementary School
1141 Laurel Road,
Oakley, CA 94561
|
0.451mi |
| out of 10 |
Oakley Elementary School
501 Norcross Lane,
Oakley, CA 94561
|
0.463mi |
|
Trinity Christian Schools
Trinity Christian School,
Oakley, CA 94561
|
0.618mi | |
| out of 10 |
Vintage Parkway Elementary School
1000 Vintage Parkway,
Oakley, CA 94561
|
1.156mi |
| out of 10 |
Almond Grove Elementary
5000 Amaryllis Street,
Oakley, CA 94561
|
1.183mi |
| School rating | Distance | |
|---|---|---|
| out of 10 |
O'hara Park Middle School
1100 O'hara Avenue,
Oakley, CA 94561
|
0.163mi |
|
Trinity Christian Schools
Trinity Christian School,
Oakley, CA 94561
|
0.618mi | |
|
Faith Christian Learning Center
5400 Main Street,
Oakley, CA 94561
|
1.296mi | |
| out of 10 |
Delta Vista Middle School
4901 Frank Hengel Way,
Oakley, CA 94561
|
1.411mi |
| out of 10 |
Orchard Park School
5150 Live Oak Avenue,
Oakley, CA 94561
|
1.607mi |
| School rating | Distance | |
|---|---|---|
|
Trinity Christian Schools
Trinity Christian School,
Oakley, CA 94561
|
0.618mi | |
|
Faith Christian Learning Center
5400 Main Street,
Oakley, CA 94561
|
1.296mi | |
| out of 10 |
Freedom High School
1050 Neroly Road,
Oakley, CA 94561
|
1.355mi |
|
Bouton-Shaw Academy
5394 Elm Lane,
Oakley, CA 94561
|
2.276mi | |

Price history
Median sales price 2024
| Bedrooms | Med. price | % of listings |
|---|---|---|
| Not specified | $425k | 0.43% |
| 1 bed | $451.14k | 3.59% |
| 2 beds | $579.33k | 21.44% |
| 3 beds | $760.39k | 39.18% |
| 4 beds | $947.52k | 25.53% |
| 5 beds | $1.21m | 7.18% |
| 6 beds | $1.48m | 1.67% |
| 7 beds | $1.4m | 0.4% |
| 8 beds | $1.4m | 0.38% |
| 9 beds | $1.7m | 0.1% |
| Date | Event | Price | $/sqft | Source |
|---|---|---|---|---|
| Jul 30, 2021 | Sold | $580,000 | 439.73 | Public Record |
| Jul 30, 2021 | Price Decrease | $580,000 -3.32% | 439.73 | MLS #40950885 |
| May 28, 2021 | Pending | $599,900 | 454.81 | MLS #40950885 |
| May 20, 2021 | New Listing | $599,900 | 454.81 | MLS #40950885 |
Taxes of 1221 Ohara Ave, Oakley, CA, 94561
Agent viewpoints of 1221 Ohara Ave, Oakley, CA, 94561
As soon as we do, we post it here.
Similar homes for sale
Similar homes nearby 1221 Ohara Ave for sale
Recently sold homes
Request more info
Frequently Asked Questions about 1221 Ohara Ave
What is 1221 Ohara Ave?
1221 Ohara Ave, Oakley, CA, 94561 is a single family home located in the city of Oakley, California with zipcode 94561. This single family home has 3 bedrooms & 2 bathrooms with an interior area of 1,319 sqft.
Which year was this home built?
This home was build in 1962.
Which year was this property last sold?
This property was sold in 2021.
What is the full address of this Home?
1221 Ohara Ave, Oakley, CA, 94561.
Are grocery stores nearby?
The closest grocery stores are Lucky, 1.06 miles away and WinCo Foods, 1.83 miles away.
What is the neighborhood like?
The 94561 zip area has a population of 212,231, and 49% of the families have children. The median age is 35.96 years and 89% commute by car. The most popular housing type is "single detached" and 73% is owner.
Based on information from the bridgeMLS as of 04-26-2024. All data, including all measurements and calculations of area, is obtained from various sources and has not been, and will not be, verified by broker or MLS. All information should be independently reviewed and verified for accuracy. Properties may or may not be listed by the office/agent presenting the information.
Listing last updated on: Jul 30, 2021
Verhouse Last checked 1 year ago
The closest grocery stores are Lucky, 1.06 miles away and WinCo Foods, 1.83 miles away.
The 94561 zip area has a population of 212,231, and 49% of the families have children. The median age is 35.96 years and 89% commute by car. The most popular housing type is "single detached" and 73% is owner.
*Neighborhood & street median sales price are calculated over sold properties over the last 6 months.
