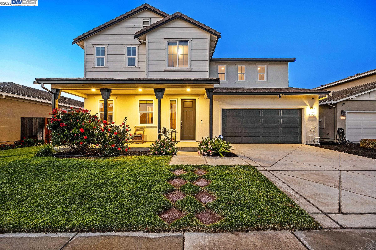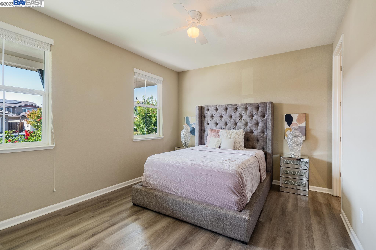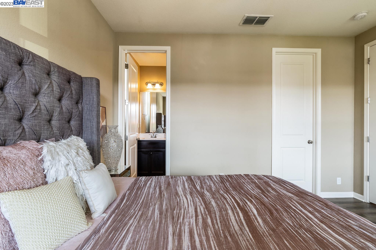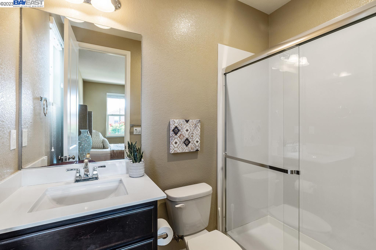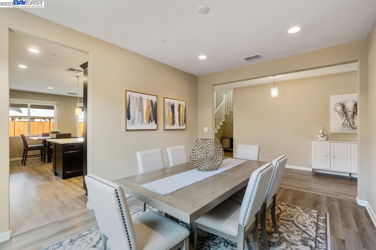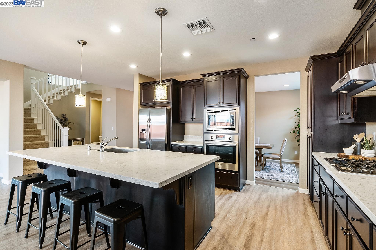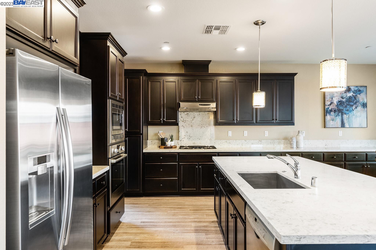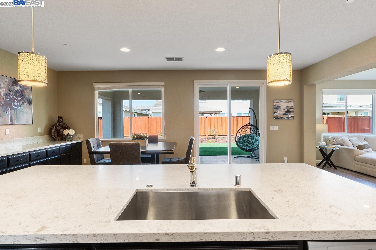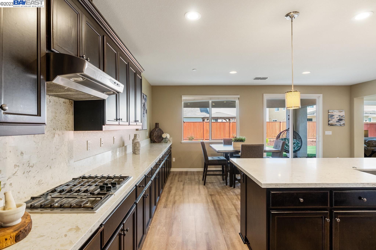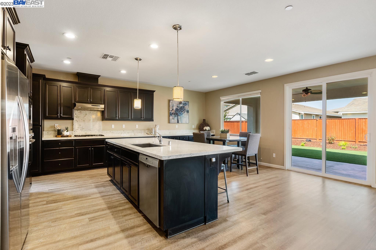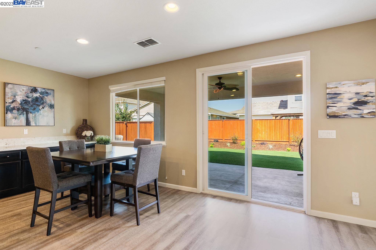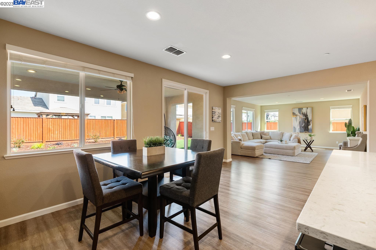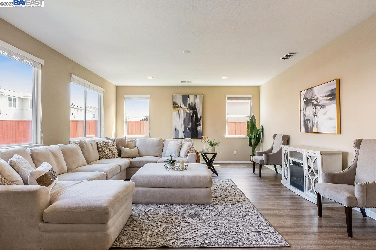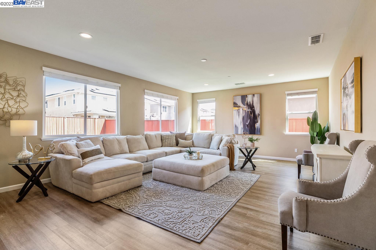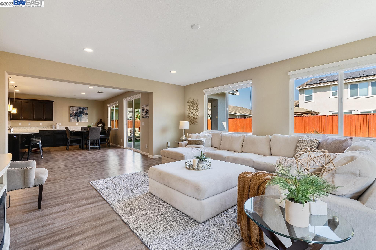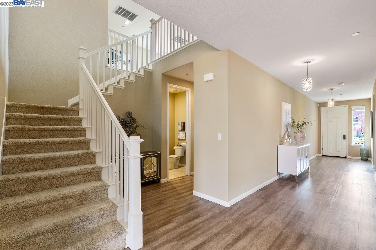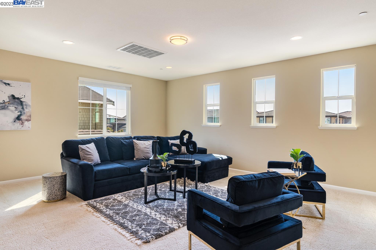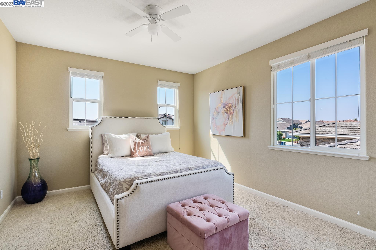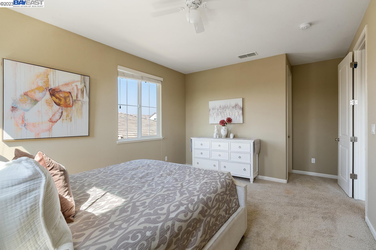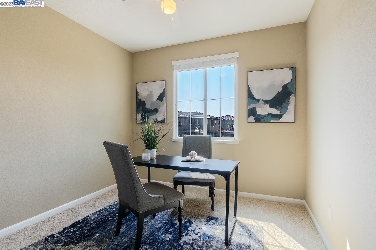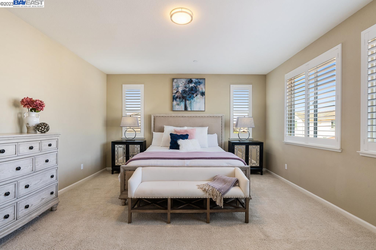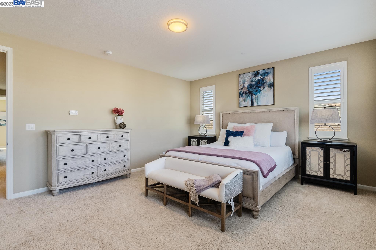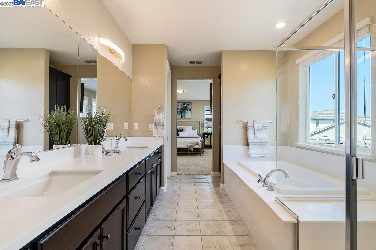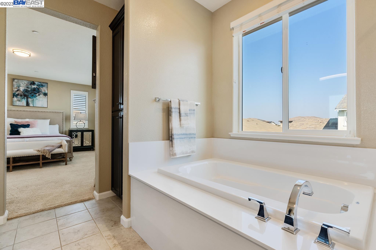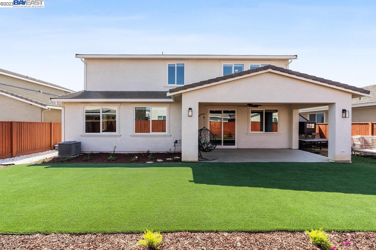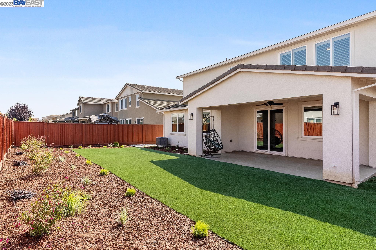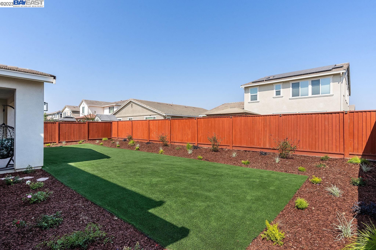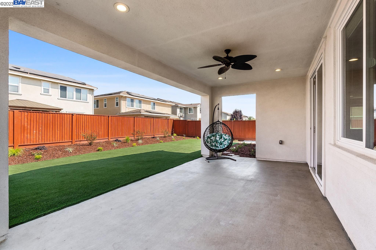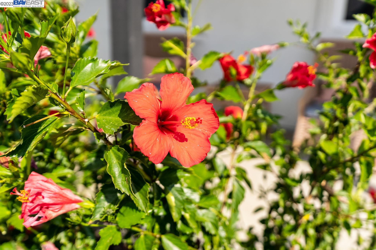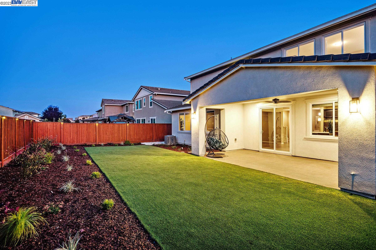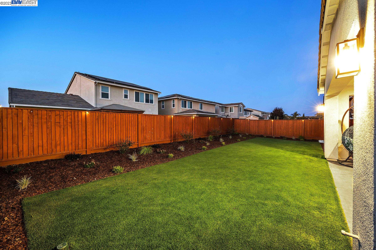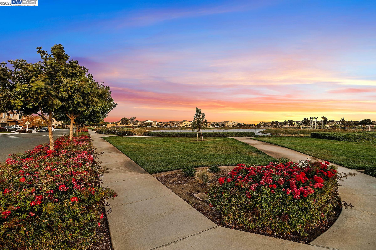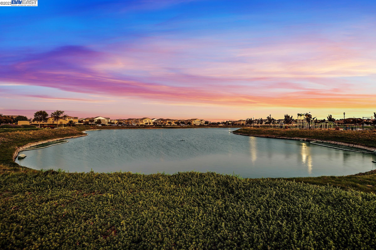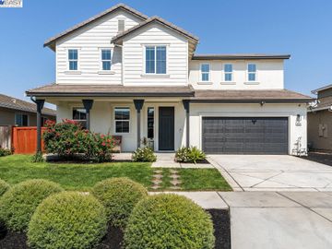
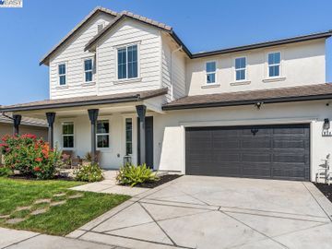
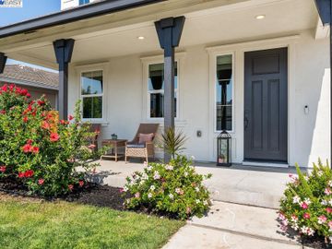
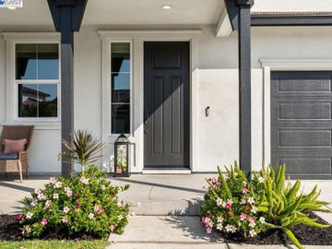
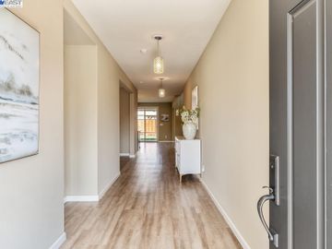
Off the market 5 beds 3 full + 1 half baths 3,576 sqft
Property details
Open Houses
Interior Features
Listed by
Buyer agent
Payment calculator
Exterior Features
Lot details
Emerson Ranch neighborhood info
People living in Emerson Ranch
Age & gender
Median age 35 yearsCommute types
90% commute by carEducation level
27% have high school educationNumber of employees
9% work in education and healthcareVehicles available
49% have 3 or moreVehicles by gender
49% have 3 or moreHousing market insights for
sales price*
sales price*
of sales*
Housing type
88% are single detachedsRooms
34% of the houses have 6 or 7 roomsBedrooms
52% have 2 or 3 bedroomsOwners vs Renters
75% are ownersPrice history
Emerson Ranch Median sales price 2024
| Bedrooms | Med. price | % of listings |
|---|---|---|
| 3 beds | $645k | 20% |
| 4 beds | $700.5k | 40% |
| 5 beds | $853k | 40% |
| Date | Event | Price | $/sqft | Source |
|---|---|---|---|---|
| Jan 22, 2024 | Sold | $860,000 | 240.49 | Public Record |
| Jan 22, 2024 | Price Decrease | $860,000 -2.26% | 240.49 | MLS #41046285 |
| Jan 6, 2024 | Under contract | $879,900 | 246.06 | MLS #41046285 |
| Dec 21, 2023 | New Listing | $879,900 | 246.06 | MLS #41046285 |
| Dec 21, 2023 | Withdrawn | $879,900 | 246.06 | MLS #41043502 |
| Dec 6, 2023 | Under contract | $879,900 | 246.06 | MLS #41043502 |
| Nov 2, 2023 | New Listing | $879,900 -2.02% | 246.06 | MLS #41043502 |
| Nov 2, 2023 | Withdrawn | $898,000 | 251.12 | MLS #41040056 |
| Sep 23, 2023 | New Listing | $898,000 | 251.12 | MLS #41040056 |
Agent viewpoints of 824 Ibis Dr, Oakley, CA, 94561
As soon as we do, we post it here.
Similar homes for sale
Similar homes nearby 824 Ibis Dr for sale
Recently sold homes
Request more info
Frequently Asked Questions about 824 Ibis Dr
What is 824 Ibis Dr?
824 Ibis Dr, Oakley, CA, 94561 is a single family home located in the Emerson Ranch neighborhood in the city of Oakley, California with zipcode 94561. This single family home has 5 bedrooms & 3 full bathrooms + & 1 half bathroom with an interior area of 3,576 sqft.
Which year was this home built?
This home was build in 2016.
Which year was this property last sold?
This property was sold in 2024.
What is the full address of this Home?
824 Ibis Dr, Oakley, CA, 94561.
Are grocery stores nearby?
The closest grocery stores are Lucky, 2.54 miles away and WinCo Foods, 3.22 miles away.
What is the neighborhood like?
The Emerson Ranch neighborhood has a population of 105,002, and 49% of the families have children. The median age is 35.67 years and 90% commute by car. The most popular housing type is "single detached" and 75% is owner.
Based on information from the bridgeMLS as of 04-29-2024. All data, including all measurements and calculations of area, is obtained from various sources and has not been, and will not be, verified by broker or MLS. All information should be independently reviewed and verified for accuracy. Properties may or may not be listed by the office/agent presenting the information.
Listing last updated on: Jan 24, 2024
Verhouse Last checked 3 minutes ago
The closest grocery stores are Lucky, 2.54 miles away and WinCo Foods, 3.22 miles away.
The Emerson Ranch neighborhood has a population of 105,002, and 49% of the families have children. The median age is 35.67 years and 90% commute by car. The most popular housing type is "single detached" and 75% is owner.
*Neighborhood & street median sales price are calculated over sold properties over the last 6 months.
