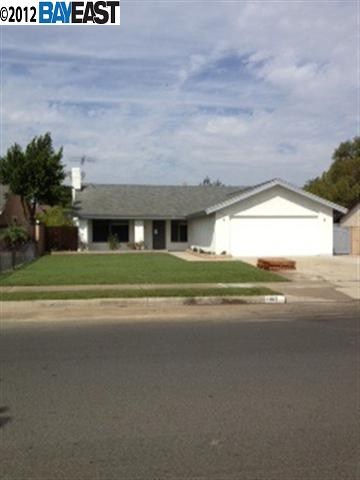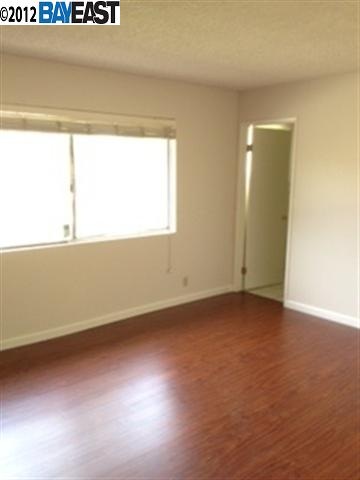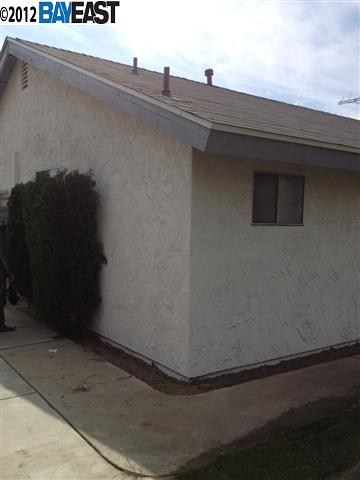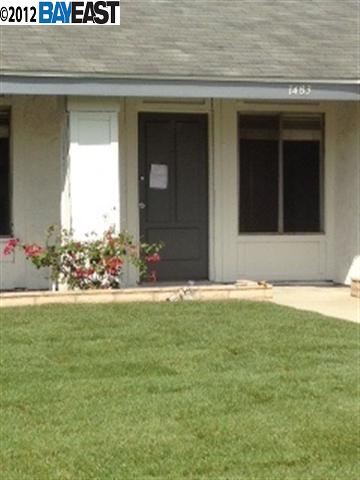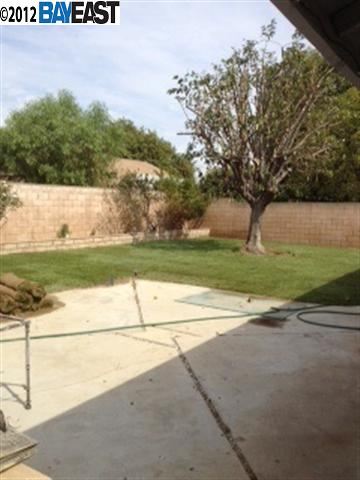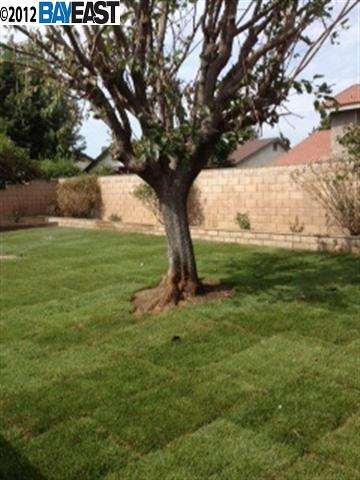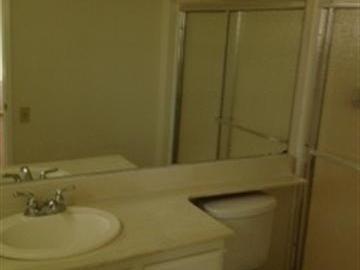

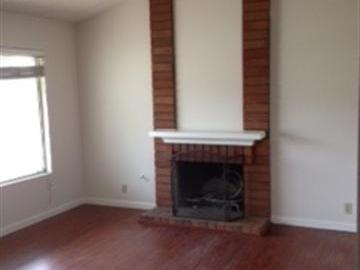
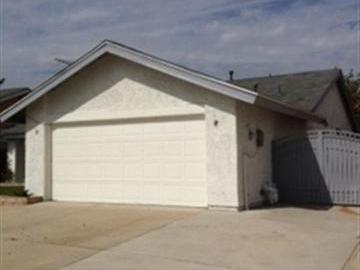
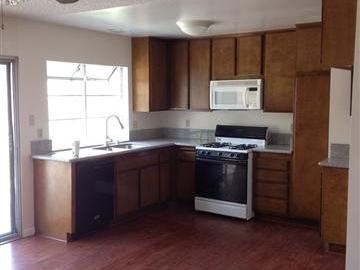
1483 E Banyan St Ontario, CA, 91761
Off the market 3 beds 2 baths 1,267 sqft
Property details
Open Houses
Interior Features
Listed by
Buyer agent
Payment calculator
Exterior Features
Lot details
Not Listed neighborhood info
People living in Not Listed
Age & gender
Median age 33 yearsCommute types
91% commute by carEducation level
27% have high school educationNumber of employees
5% work in education and healthcareVehicles available
38% have 3 or moreVehicles by gender
38% have 3 or moreHousing market insights for
sales price*
sales price*
of sales*
Housing type
63% are single detachedsRooms
39% of the houses have 4 or 5 roomsBedrooms
58% have 2 or 3 bedroomsOwners vs Renters
60% are ownersADU Accessory Dwelling Unit
Schools
| School rating | Distance | |
|---|---|---|
| out of 10 |
Kingsley Elementary School
5625 Kingsley Street,
Montclair, CA 91763
Elementary School |
4.443mi |
|
Our Lady Of Lourdes
5303 Orchard Street,
Montclair, CA 91763
Middle School |
4.846mi | |
| out of 10 |
Montclair High School
4725 Benito Street,
Montclair, CA 91763
High School |
5.653mi |
| School rating | Distance | |
|---|---|---|
| out of 10 |
Kingsley Elementary School
5625 Kingsley Street,
Montclair, CA 91763
|
4.443mi |
|
Our Lady Of Lourdes
5303 Orchard Street,
Montclair, CA 91763
|
4.846mi | |
| out of 10 |
Buena Vista Arts-Integrated School
5685 San Bernardino Street,
Montclair, CA 91763
|
4.88mi |
| out of 10 |
Howard Elementary School
4650 West Howard Street,
Montclair, CA 91763
|
5.046mi |
| out of 10 |
Montera Elementary School
4825 Bandera Street,
Montclair, CA 91762
|
5.235mi |
| School rating | Distance | |
|---|---|---|
|
Our Lady Of Lourdes
5303 Orchard Street,
Montclair, CA 91763
|
4.846mi | |
| out of 10 |
Vernon Middle School
9775 Vernon Avenue,
Montclair, CA 91763
|
4.984mi |
|
West End Community Day School
5033 Holt Boulevard,
Montclair, CA 91763
|
5.956mi | |
|
International Montessori Schools - Elementary and Middle School
9185 Monte Vista Avenue,
Montclair, CA 91763
|
6.021mi | |
| out of 10 |
Serrano Middle School
4725 San Jose Street,
Montclair, CA 91763
|
6.148mi |
| School rating | Distance | |
|---|---|---|
| out of 10 |
Montclair High School
4725 Benito Street,
Montclair, CA 91763
|
5.653mi |
|
West End Community Day School
5033 Holt Boulevard,
Montclair, CA 91763
|
5.956mi | |
| out of 10 |
James A. Garfield Senior High School
5101 East Sixth Street,
Los Angeles, CA 90022
|
30.796mi |
| out of 10 |
Alliance Media Arts And Entertainment Design High School
110 South Townsend Avenue Los Angeles, CA 90063,
Los Angeles, CA 90063
|
30.837mi |
|
Alphonso B. Perez Special Education Center
4540 Michigan Avenue,
Los Angeles, CA 90022
|
31.396mi | |

Price history
Median sales price 2020
| Bedrooms | Med. price | % of listings |
|---|---|---|
| Not specified | $425.13k | 0.47% |
| 1 bed | $489.61k | 3.58% |
| 2 beds | $649.43k | 20.77% |
| 3 beds | $856.43k | 39.66% |
| 4 beds | $1.1m | 25.86% |
| 5 beds | $1.41m | 7.38% |
| 6 beds | $1.55m | 1.47% |
| 7 beds | $1.59m | 0.34% |
| 8 beds | $1.47m | 0.29% |
| 9 beds | $1.6m | 0.11% |
| Date | Event | Price | $/sqft | Source |
|---|---|---|---|---|
| Nov 16, 2012 | Sold | $275,000 | 217.05 | Public Record |
| Nov 16, 2012 | Price Increase | $275,000 +7.42% | 217.05 | MLS #40593495 |
| Oct 26, 2012 | Under contract | $256,000 | 202.05 | MLS #40593495 |
| Oct 19, 2012 | New Listing | $256,000 +42.22% | 202.05 | MLS #40593495 |
| Sep 14, 2012 | Sold | $180,000 | 142.07 | Public Record |
| Sep 14, 2012 | Price Increase | $180,000 +38.46% | 142.07 | MLS #40576211 |
| Aug 13, 2012 | Under contract | $130,000 | 102.6 | MLS #40576211 |
| May 15, 2012 | New Listing | $130,000 | 102.6 | MLS #40576211 |
Agent viewpoints of 1483 E Banyan St, Ontario, CA, 91761
As soon as we do, we post it here.
Similar homes for sale
Similar homes nearby 1483 E Banyan St for sale
Recently sold homes
Request more info
Frequently Asked Questions about 1483 E Banyan St
What is 1483 E Banyan St?
1483 E Banyan St, Ontario, CA, 91761 is a single family home located in the city of Ontario, California with zipcode 91761. This single family home has 3 bedrooms & 2 bathrooms with an interior area of 1,267 sqft.
Which year was this home built?
This home was build in 1978.
Which year was this property last sold?
This property was sold in 2012.
What is the full address of this Home?
1483 E Banyan St, Ontario, CA, 91761.
Are grocery stores nearby?
The closest grocery stores are Cardenas, 0.42 miles away and Greenhills Market & Fast Food, 0.74 miles away.
What is the neighborhood like?
The 91761 zip area has a population of 262,605, and 49% of the families have children. The median age is 33.21 years and 91% commute by car. The most popular housing type is "single detached" and 60% is owner.
Based on information from the bridgeMLS as of 04-26-2024. All data, including all measurements and calculations of area, is obtained from various sources and has not been, and will not be, verified by broker or MLS. All information should be independently reviewed and verified for accuracy. Properties may or may not be listed by the office/agent presenting the information.
Listing last updated on: Nov 22, 2012
Verhouse Last checked 1 year ago
Nearby schools include Kingsley Elementary School, Our Lady Of Lourdes and Montclair High School.
The closest grocery stores are Cardenas, 0.42 miles away and Greenhills Market & Fast Food, 0.74 miles away.
The 91761 zip area has a population of 262,605, and 49% of the families have children. The median age is 33.21 years and 91% commute by car. The most popular housing type is "single detached" and 60% is owner.
*Neighborhood & street median sales price are calculated over sold properties over the last 6 months.
