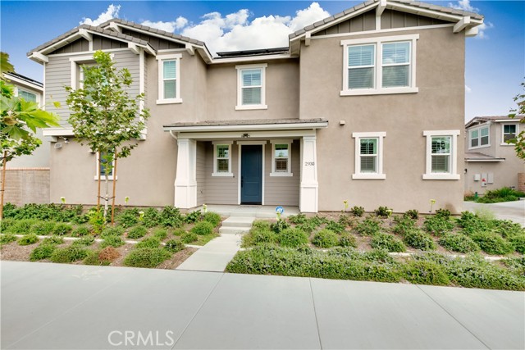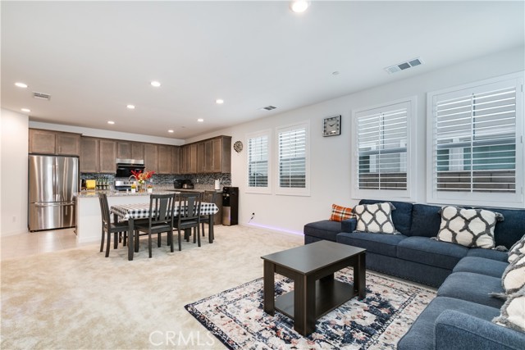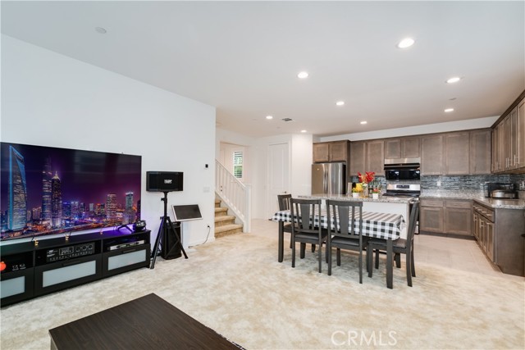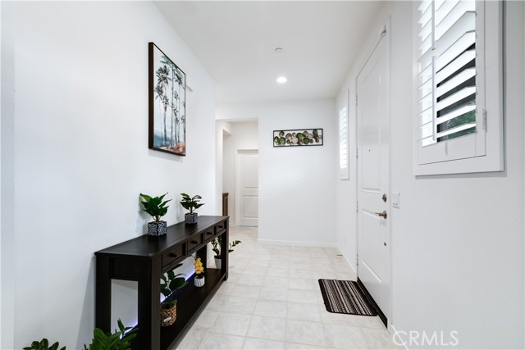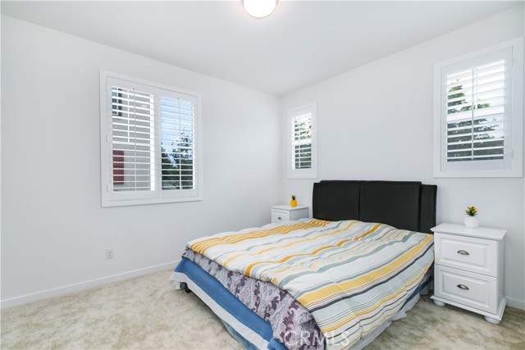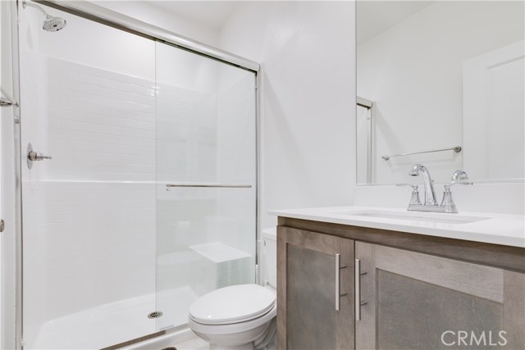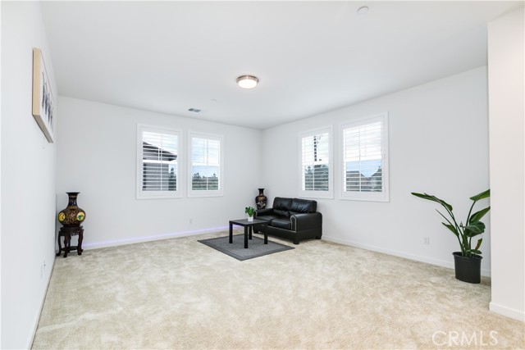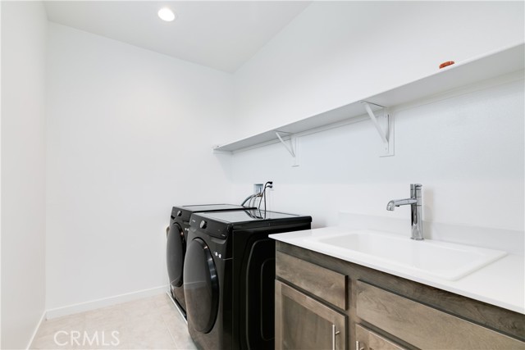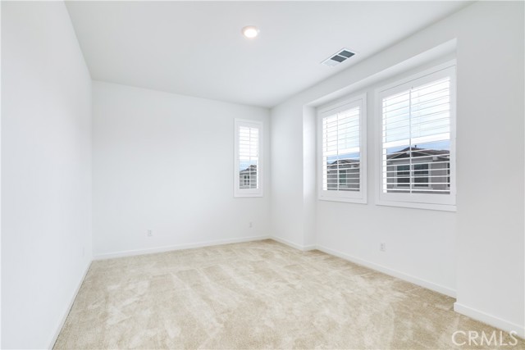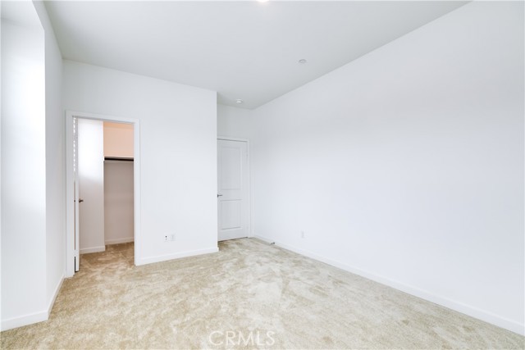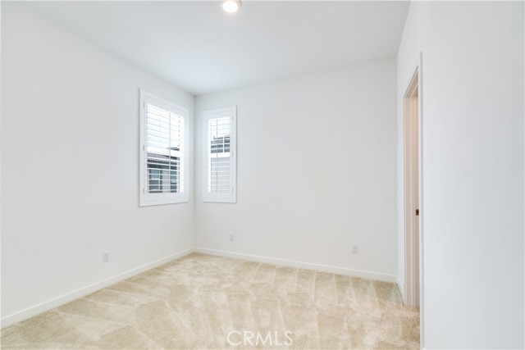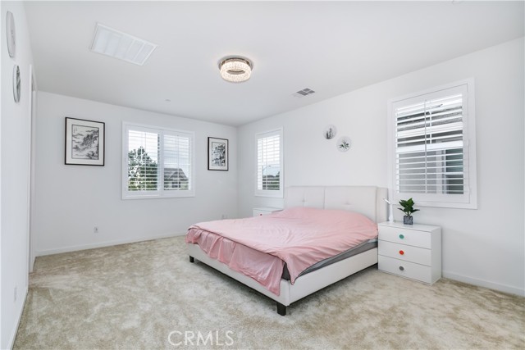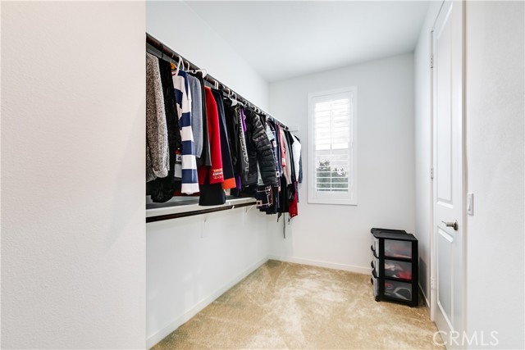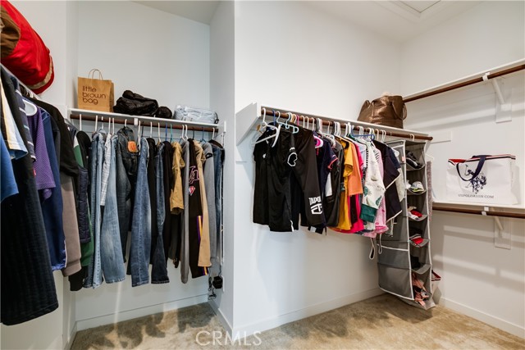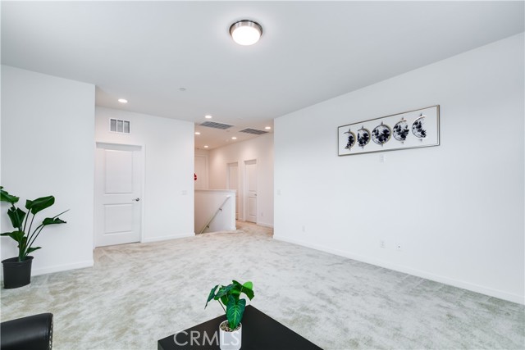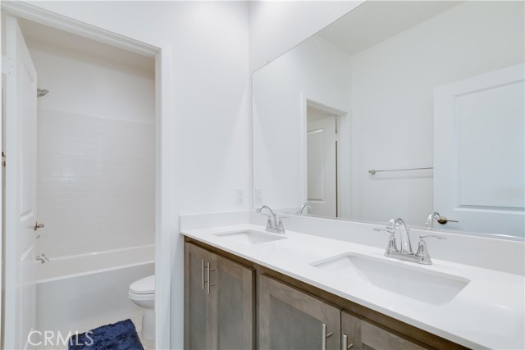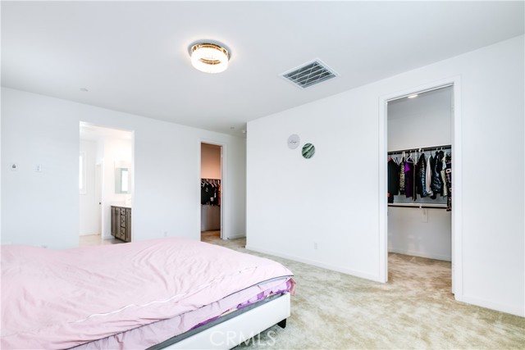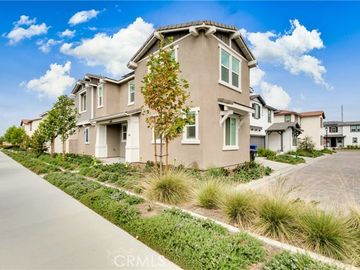
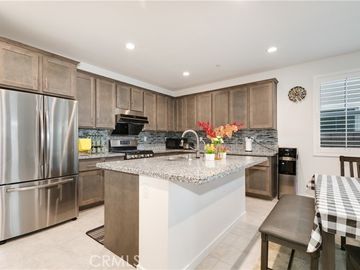
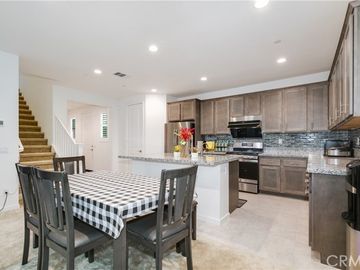
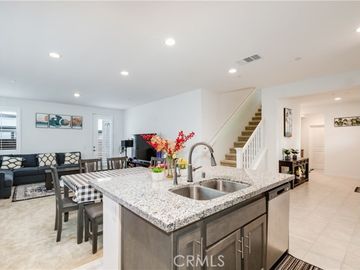
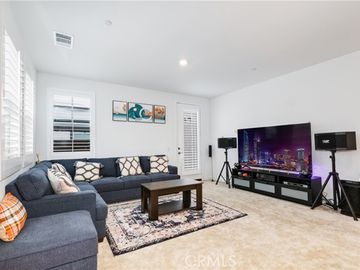
2930 S Halton Paseo Ontario, CA, 91761
$849,999 Home for sale 4 beds 3 baths 2,365 sqft
Property details
Open Houses
Interior Features
Listed by
Payment calculator
Exterior Features
Lot details
91761 info
People living in 91761
Age & gender
Median age 32 yearsCommute types
91% commute by carEducation level
27% have high school educationNumber of employees
5% work in education and healthcareVehicles available
39% have 3 or moreVehicles by gender
39% have 3 or moreHousing market insights for
sales price*
sales price*
of sales*
Housing type
65% are single detachedsRooms
38% of the houses have 4 or 5 roomsBedrooms
56% have 2 or 3 bedroomsOwners vs Renters
62% are ownersPrice history
| Date | Event | Price | $/sqft | Source |
|---|---|---|---|---|
| Sep 20, 2023 | New Listing | $849,999 | 359.41 | MLS #CROC23170526 |
Agent viewpoints of 2930 S Halton Paseo, Ontario, CA, 91761
As soon as we do, we post it here.
Similar homes for sale
Similar homes nearby 2930 S Halton Paseo for sale
Recently sold homes
Request more info
Frequently Asked Questions about 2930 S Halton Paseo
What is 2930 S Halton Paseo?
2930 S Halton Paseo, Ontario, CA, 91761 is a single family home located in the city of Ontario, California with zipcode 91761. This single family home has 4 bedrooms & 3 bathrooms with an interior area of 2,365 sqft.
Which year was this home built?
This home was build in 2022.
What is the full address of this Home?
2930 S Halton Paseo, Ontario, CA, 91761.
Are grocery stores nearby?
The closest grocery stores are Ralphs, 0.49 miles away and Greenhills Market & Fast Food, 1.37 miles away.
What is the neighborhood like?
The 91761 zip area has a population of 219,624, and 50% of the families have children. The median age is 32.57 years and 91% commute by car. The most popular housing type is "single detached" and 62% is owner.
Based on information from the bridgeMLS as of 04-28-2024. All data, including all measurements and calculations of area, is obtained from various sources and has not been, and will not be, verified by broker or MLS. All information should be independently reviewed and verified for accuracy. Properties may or may not be listed by the office/agent presenting the information.
Listing last updated on: Sep 24, 2023
Verhouse Last checked less than a minute ago
The closest grocery stores are Ralphs, 0.49 miles away and Greenhills Market & Fast Food, 1.37 miles away.
The 91761 zip area has a population of 219,624, and 50% of the families have children. The median age is 32.57 years and 91% commute by car. The most popular housing type is "single detached" and 62% is owner.
*Neighborhood & street median sales price are calculated over sold properties over the last 6 months.
