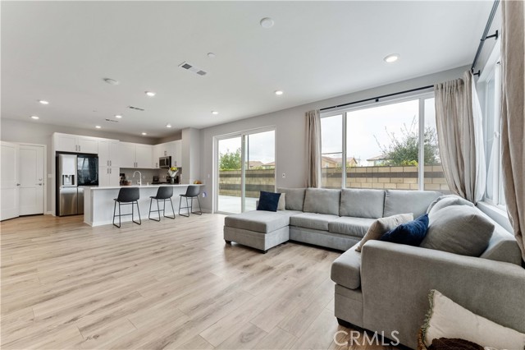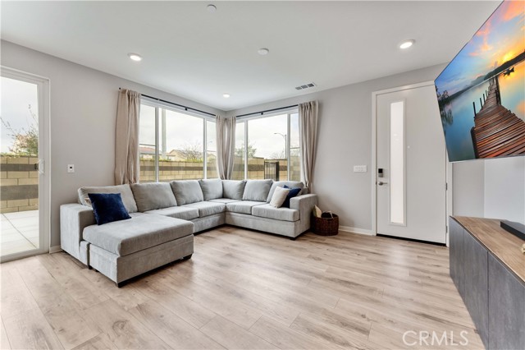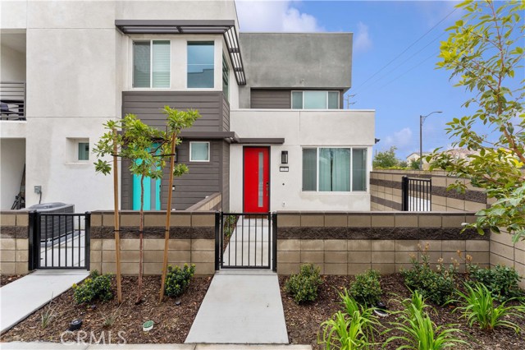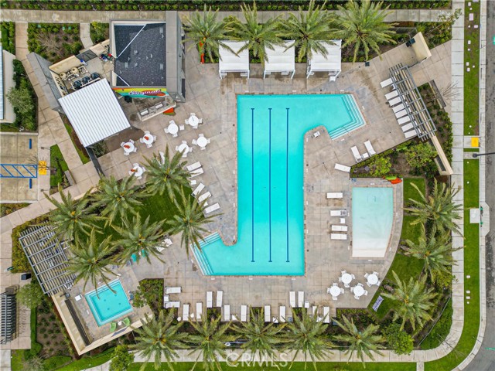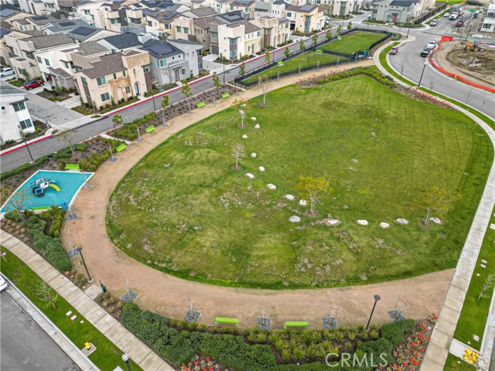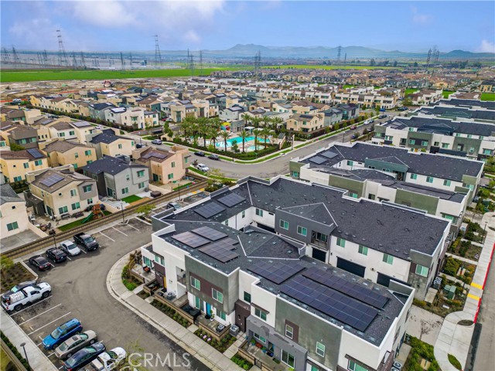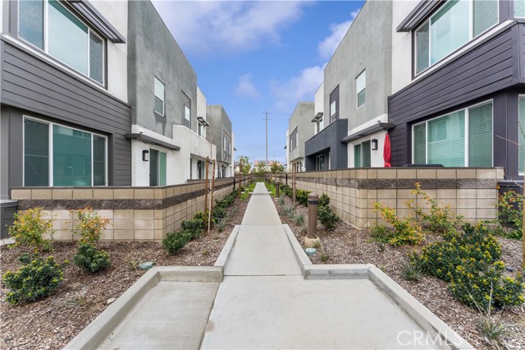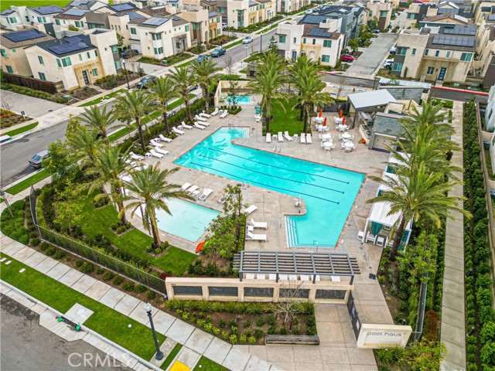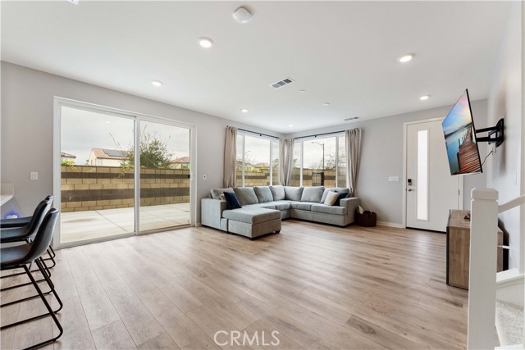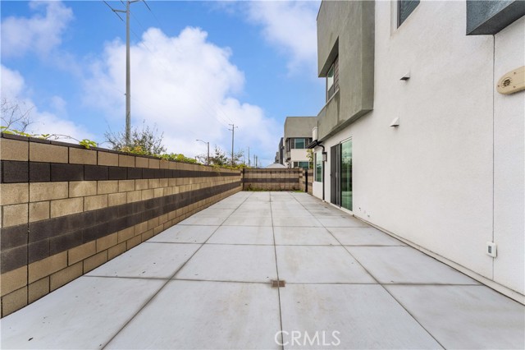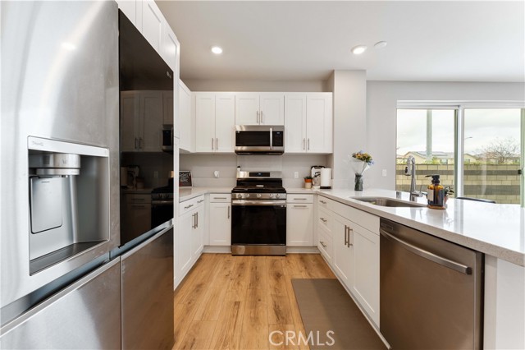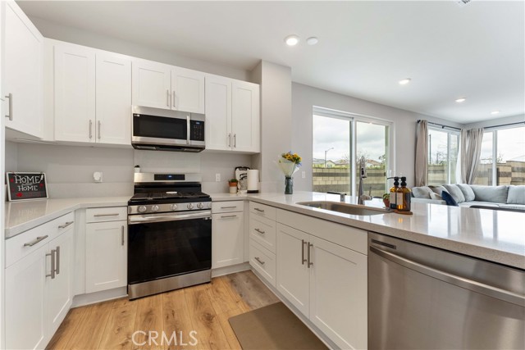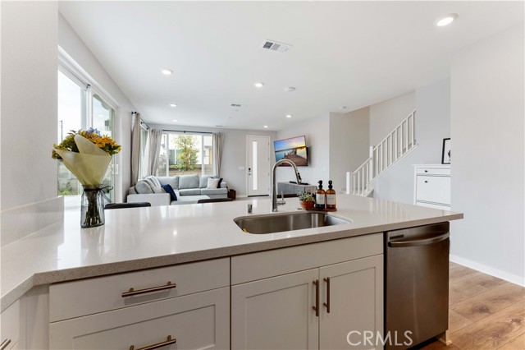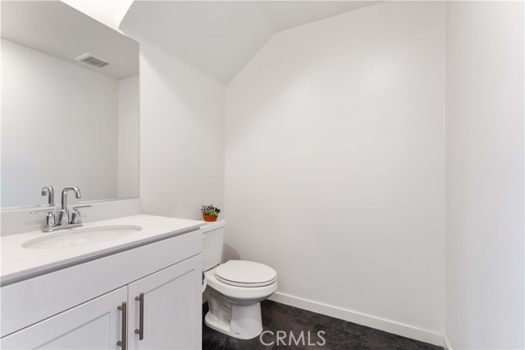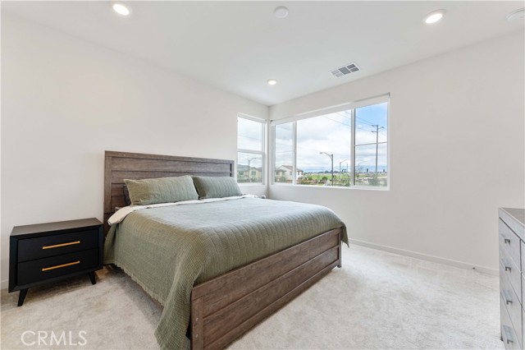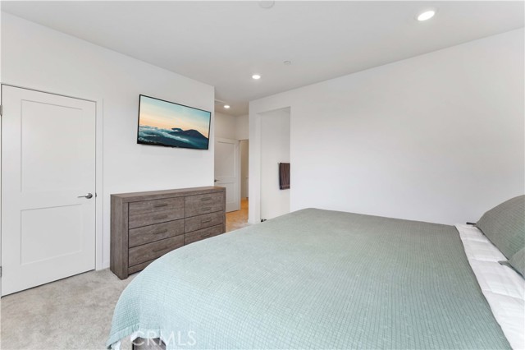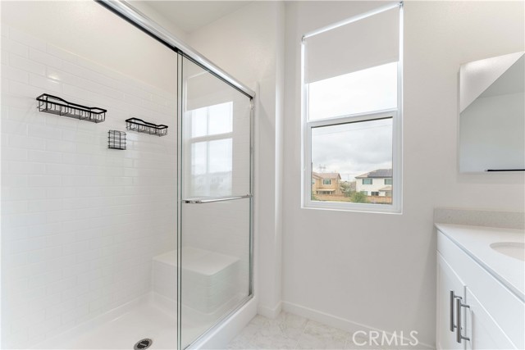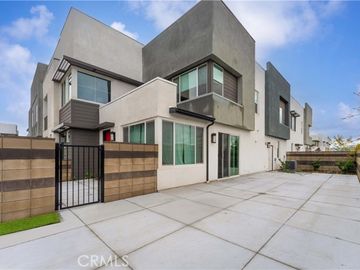
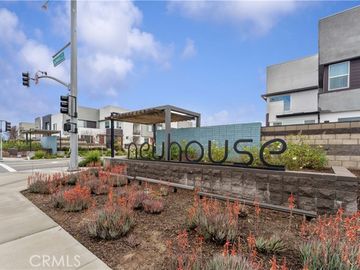
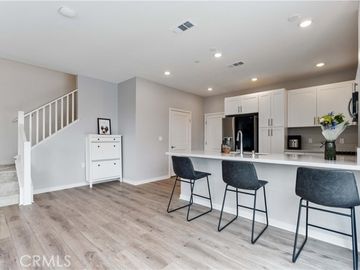
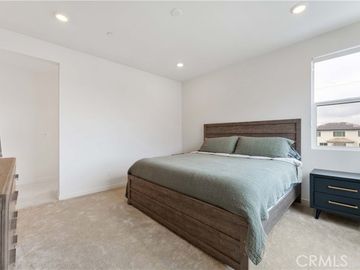
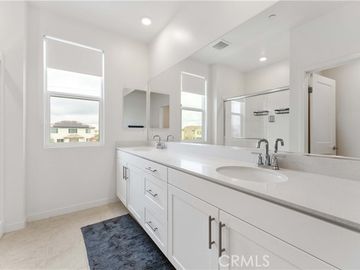
3740 S Allston Paseo #7 Ontario, CA, 91761
$655,000 $10,000 Condo for sale 3 beds 2 full + 1 half baths 1,510 sqft
Details of #7
Open Houses
Interior Features
Listed by
Payment calculator
Exterior Features
Lot details
91761 info
People living in 91761
Age & gender
Median age 32 yearsCommute types
91% commute by carEducation level
27% have high school educationNumber of employees
5% work in education and healthcareVehicles available
40% have 3 or moreVehicles by gender
40% have 3 or moreHousing market insights for #7
sales price*
sales price*
of sales*
Housing type
67% are single detachedsRooms
35% of the houses have 4 or 5 roomsBedrooms
53% have 2 or 3 bedroomsOwners vs Renters
62% are ownersOther details
Price history
| Date | Event | Price | $/sqft | Source |
|---|---|---|---|---|
| May 3, 2024 | Price Decrease | $655,000 -1.5% | 433.77 | MLS #CRIV24067453 |
| Apr 13, 2024 | Price Decrease | $665,000 -2.19% | 440.4 | MLS #CRIV24067453 |
| Apr 5, 2024 | New Listing | $679,900 | 450.26 | MLS #CRIV24067453 |
Agent viewpoints of 3740 S Allston Paseo #7, Ontario, CA, 91761
As soon as we do, we post it here.
Similar homes for sale
Similar homes nearby #7 for sale
Recently sold homes
Request more info
Frequently Asked Questions about 3740 S Allston Paseo #7
What is 3740 S Allston Paseo #7?
3740 S Allston Paseo #7, Ontario, CA, 91761 in the condominium building. This is a 2 full bathrooms + & 1 half bathroom and 3 bedroom condo. This apartment has 1,510 sqft interior space. This condo with unit number 7. It is located in the city of Ontario, California.
Does this condo have views?
This condo has Mountain(s) views.
Which year was this condo built?
This condo was build in 2022.
What is the full address of this Condo?
3740 S Allston Paseo #7, Ontario, CA, 91761.
Are grocery stores nearby?
The closest grocery stores are Ralphs, 1.25 miles away and Smart & Final Extra, 2.02 miles away.
What is the neighborhood like?
The 91761 zip area has a population of 219,624, and 50% of the families have children. The median age is 32.8 years and 91% commute by car. The most popular housing type is "single detached" and 62% is owner.
Based on information from the bridgeMLS as of 05-04-2024. All data, including all measurements and calculations of area, is obtained from various sources and has not been, and will not be, verified by broker or MLS. All information should be independently reviewed and verified for accuracy. Properties may or may not be listed by the office/agent presenting the information.
Listing last updated on: May 03, 2024
Verhouse Last checked 5 minutes ago
The closest grocery stores are Ralphs, 1.25 miles away and Smart & Final Extra, 2.02 miles away.
The 91761 zip area has a population of 219,624, and 50% of the families have children. The median age is 32.8 years and 91% commute by car. The most popular housing type is "single detached" and 62% is owner.
