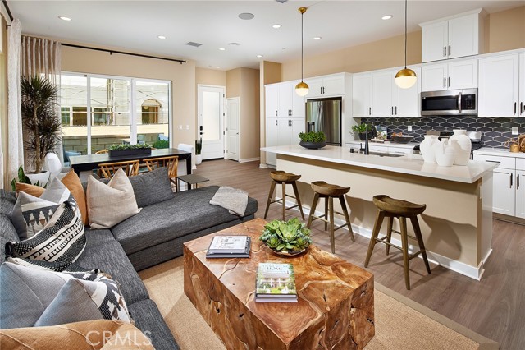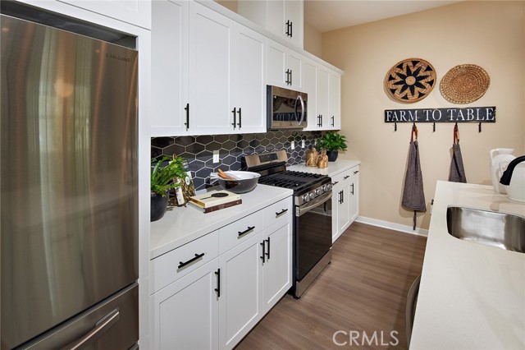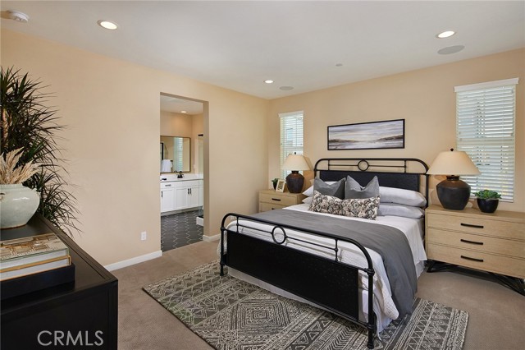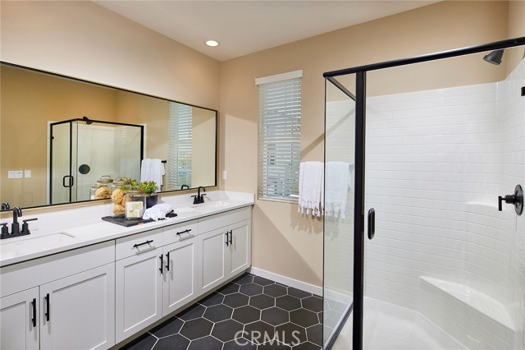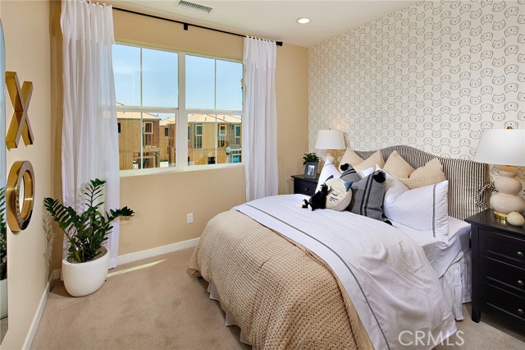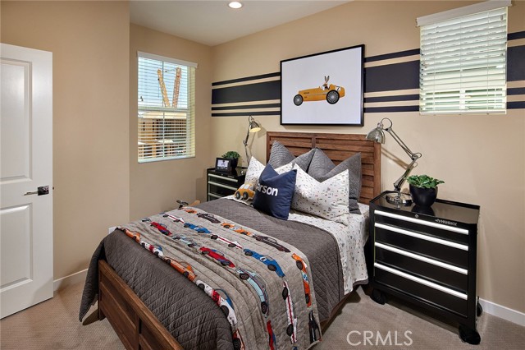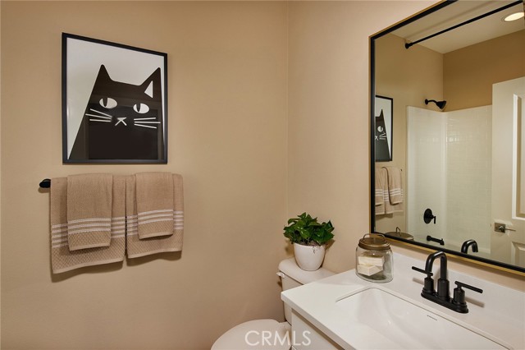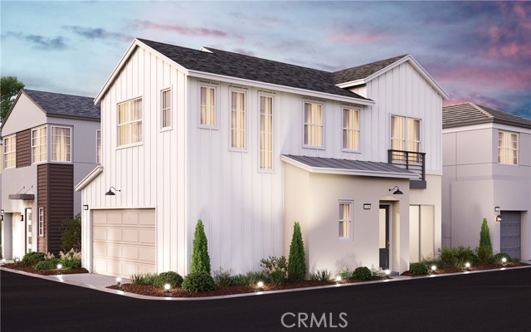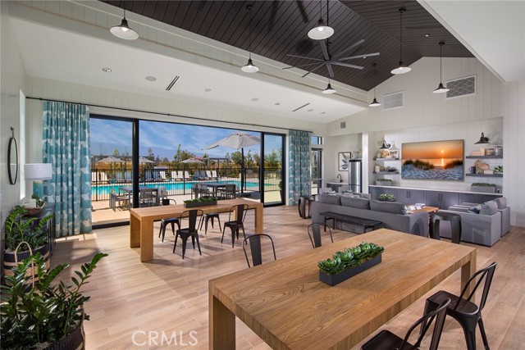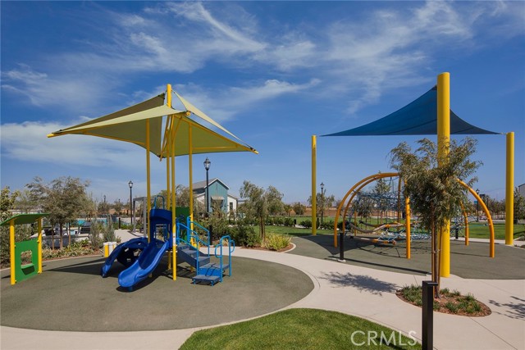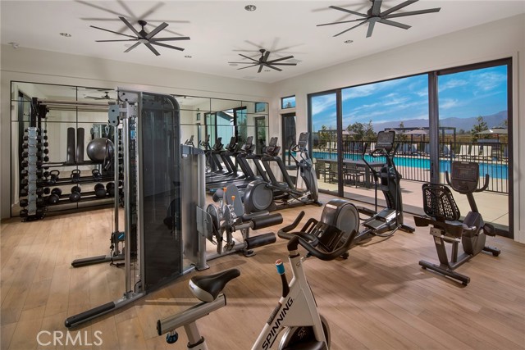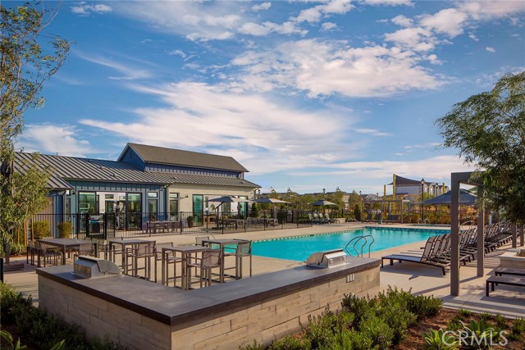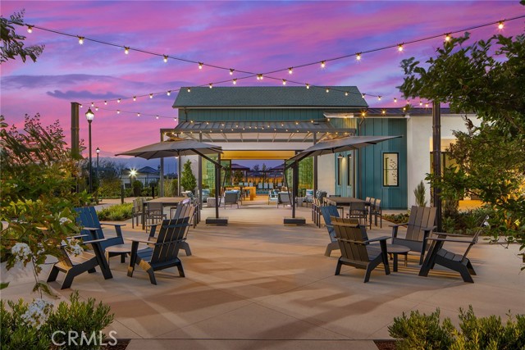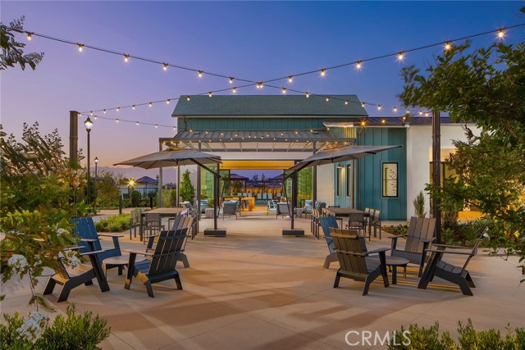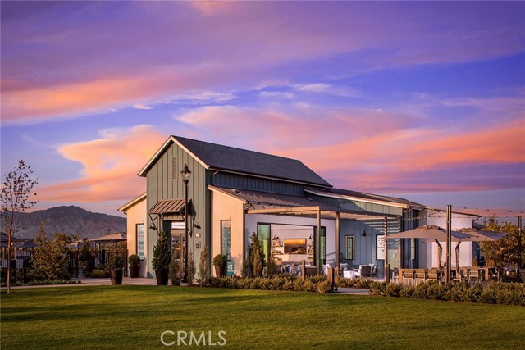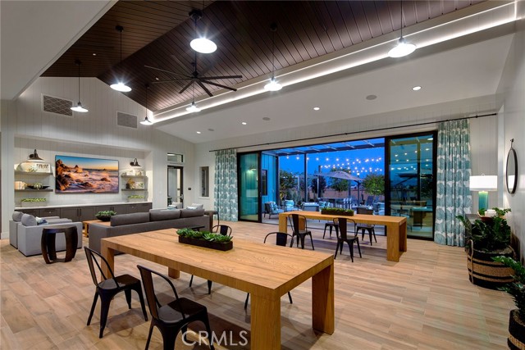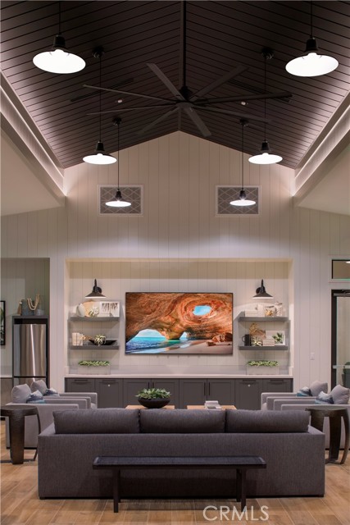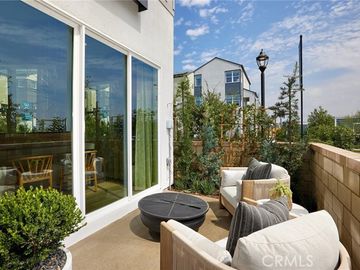
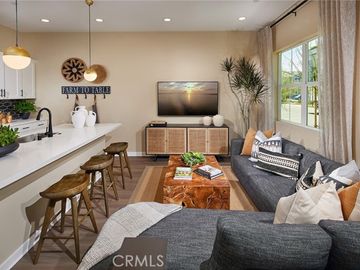
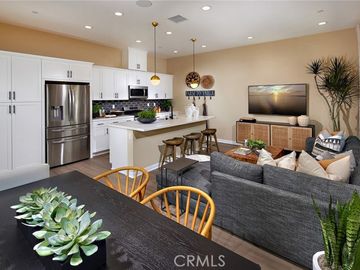
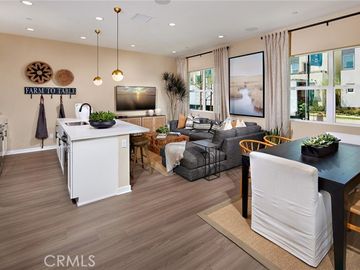
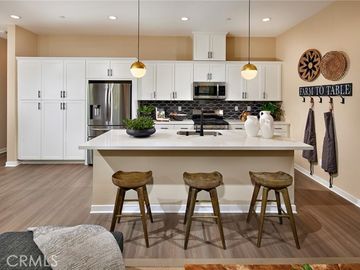
4466 S Fairmount Paseo Ontario, CA, 91762
$694,990 Condo pending 3 beds 2 full + 1 half baths 1,536 sqft
Details of
Open Houses
Interior Features
Listed by
Payment calculator
Exterior Features
Model: Bryant Plan 2c
Lot details
91762 info
People living in 91762
Age & gender
Median age 33 yearsCommute types
91% commute by carEducation level
26% have high school educationNumber of employees
4% work in education and healthcareVehicles available
40% have 3 or moreVehicles by gender
40% have 3 or moreHousing market insights for
sales price*
sales price*
of sales*
Housing type
70% are single detachedsRooms
33% of the houses have 4 or 5 roomsBedrooms
50% have 2 or 3 bedroomsOwners vs Renters
62% are ownersOther details
Price history
| Date | Event | Price | $/sqft | Source |
|---|---|---|---|---|
| Apr 30, 2024 | Pending | $694,990 | 452.47 | MLS #CROC24040375 |
| Feb 27, 2024 | New Listing | $694,990 | 452.47 | MLS #CROC24040375 |
Agent viewpoints of 4466 S Fairmount Paseo, Ontario, CA, 91762
As soon as we do, we post it here.
Similar homes for sale
Similar homes nearby for sale
Recently sold homes
Request more info
Frequently Asked Questions about 4466 S Fairmount Paseo
What is 4466 S Fairmount Paseo?
4466 S Fairmount Paseo, Ontario, CA, 91762 in the condominium building. This is a 2 full bathrooms + & 1 half bathroom and 3 bedroom condo. This apartment has 1,536 sqft interior space. It is located in the city of Ontario, California.
Does this condo have views?
This condo has None views.
Which year was this condo built?
This condo was build in 2024.
What is the full address of this Condo?
4466 S Fairmount Paseo, Ontario, CA, 91762.
Are grocery stores nearby?
The closest grocery stores are Smart & Final Extra, 1.68 miles away and Ralphs, 1.78 miles away.
What is the neighborhood like?
The 91762 zip area has a population of 222,778, and 55% of the families have children. The median age is 33.07 years and 91% commute by car. The most popular housing type is "single detached" and 62% is owner.
Based on information from the bridgeMLS as of 05-09-2024. All data, including all measurements and calculations of area, is obtained from various sources and has not been, and will not be, verified by broker or MLS. All information should be independently reviewed and verified for accuracy. Properties may or may not be listed by the office/agent presenting the information.
Listing last updated on: Apr 30, 2024
Verhouse Last checked 1 minute ago
The closest grocery stores are Smart & Final Extra, 1.68 miles away and Ralphs, 1.78 miles away.
The 91762 zip area has a population of 222,778, and 55% of the families have children. The median age is 33.07 years and 91% commute by car. The most popular housing type is "single detached" and 62% is owner.
