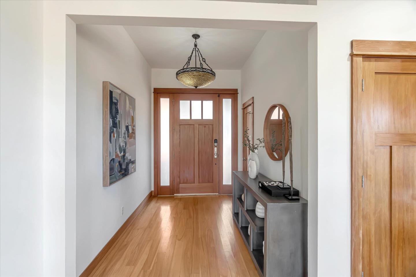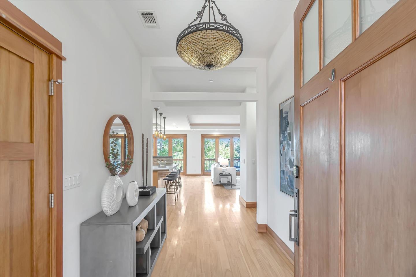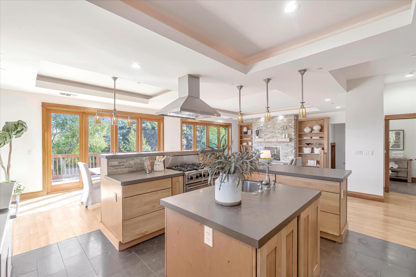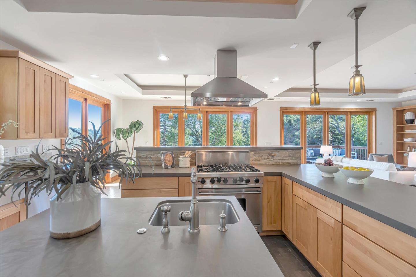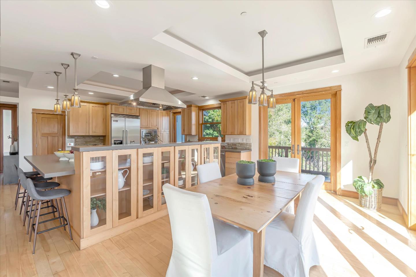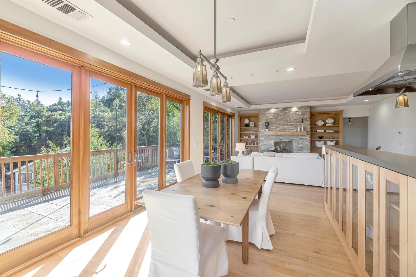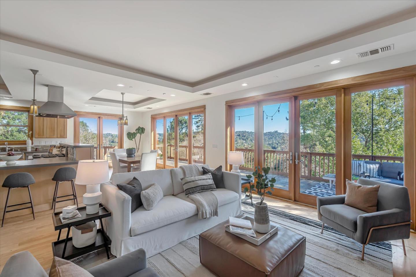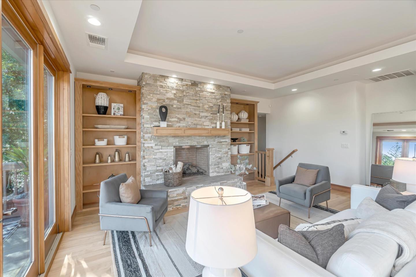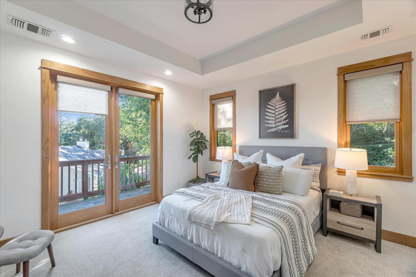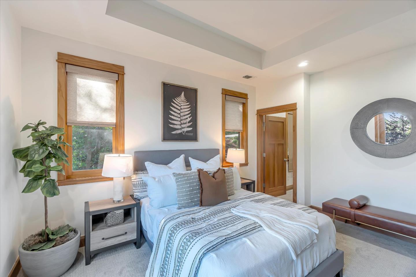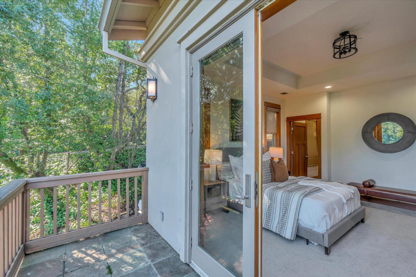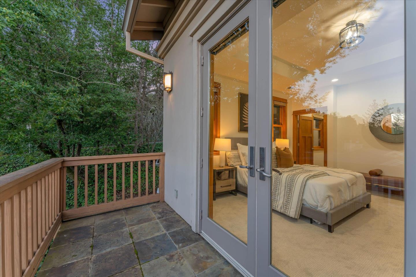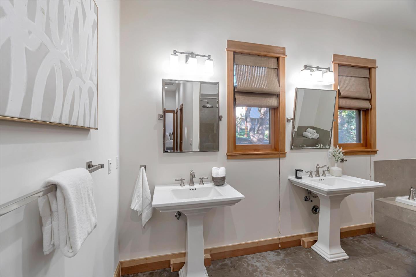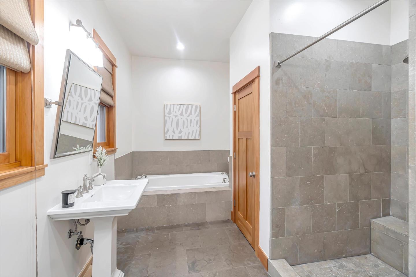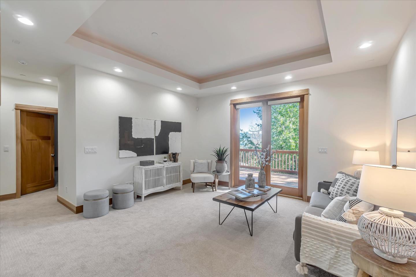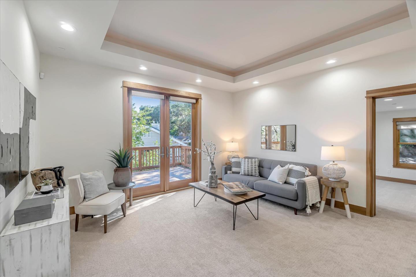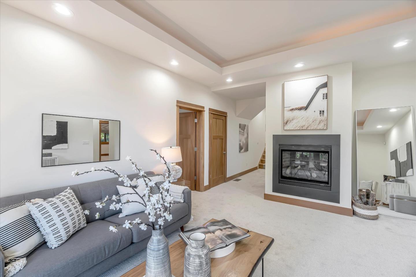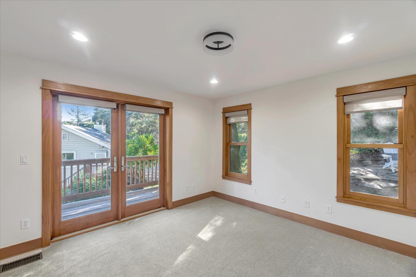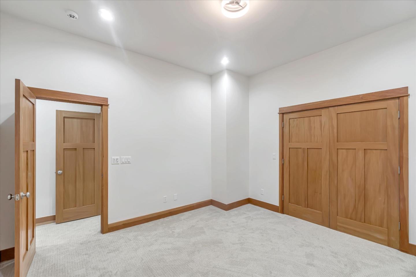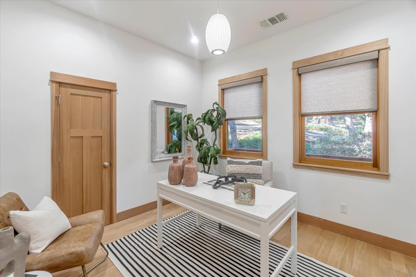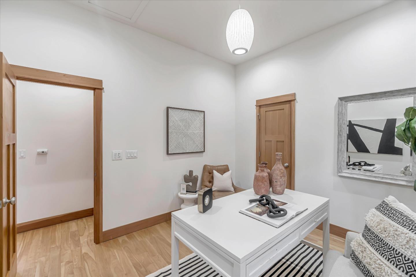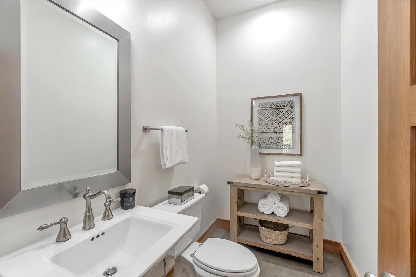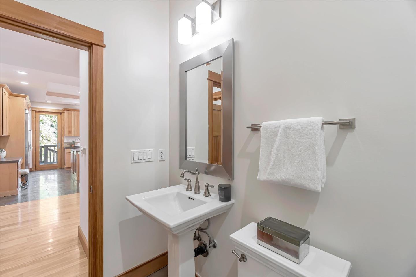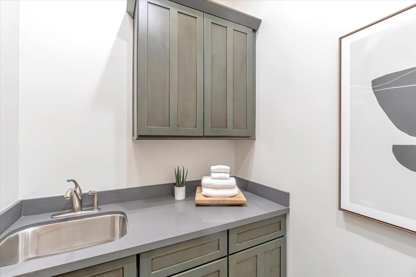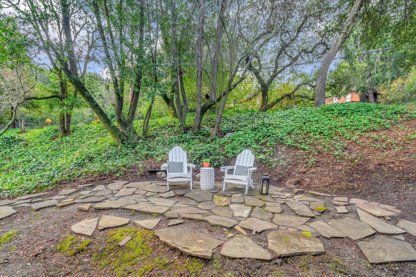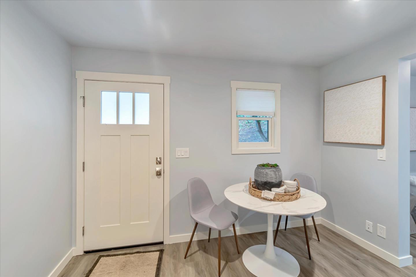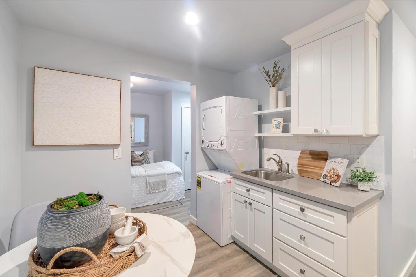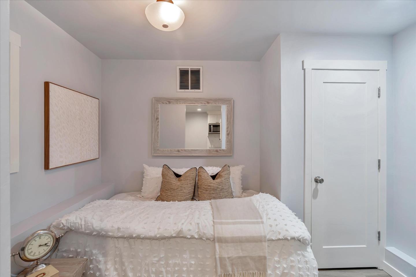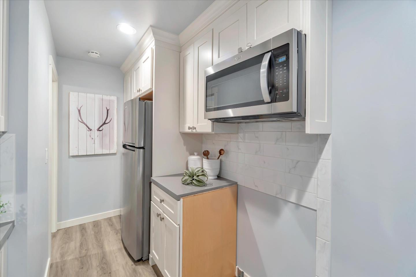



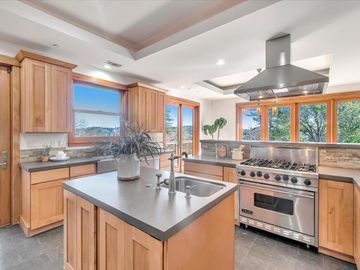
2 Vallecito Ln Orinda, CA, 94563
$2,195,000 $200,000 Home under contract 5 beds 4 full + 1 half baths 2,904 sqft
Property details
Open Houses
Interior Features
Listed by
Payment calculator
Exterior Features
Lot details
94563 info
People living in 94563
Age & gender
Median age 44 yearsCommute types
57% commute by carEducation level
38% have professional educationNumber of employees
4% work in managementVehicles available
38% have 2 vehicleVehicles by gender
38% have 2 vehicleHousing market insights for
sales price*
sales price*
of sales*
Housing type
71% are single detachedsRooms
34% of the houses have 8 or more roomsBedrooms
47% have 2 or 3 bedroomsOwners vs Renters
71% are ownersGreen energy efficient
Price history
| Date | Event | Price | $/sqft | Source |
|---|---|---|---|---|
| Apr 25, 2024 | Under contract | $2,195,000 | 755.85 | MLS #ML81958991 |
| Apr 18, 2024 | Price Decrease | $2,195,000 -8.35% | 755.85 | MLS #ML81958991 |
| Mar 29, 2024 | New Listing | $2,395,000 | 824.72 | MLS #ML81958991 |
| Mar 26, 2024 | Withdrawn | $2,395,000 | 824.72 | MLS #ML81954058 |
| Mar 11, 2024 | Price Decrease | $2,395,000 -4.2% | 824.72 | MLS #ML81954058 |
| Feb 12, 2024 | New Listing | $2,500,000 | 860.88 | MLS #ML81954058 |
Taxes of 2 Vallecito Ln, Orinda, CA, 94563
Agent viewpoints of 2 Vallecito Ln, Orinda, CA, 94563
As soon as we do, we post it here.
Similar homes for sale
Similar homes nearby 2 Vallecito Ln for sale
Recently sold homes
Request more info
Frequently Asked Questions about 2 Vallecito Ln
What is 2 Vallecito Ln?
2 Vallecito Ln, Orinda, CA, 94563 is a single family home located in the city of Orinda, California with zipcode 94563. This single family home has 5 bedrooms & 4 full bathrooms + & 1 half bathroom with an interior area of 2,904 sqft.
Which year was this home built?
This home was build in 2006.
What is the full address of this Home?
2 Vallecito Ln, Orinda, CA, 94563.
Are grocery stores nearby?
The closest grocery stores are Safeway 0967, 0.54 miles away and Safeway, 3.71 miles away.
What is the neighborhood like?
The 94563 zip area has a population of 156,705, and 41% of the families have children. The median age is 44.86 years and 57% commute by car. The most popular housing type is "single detached" and 71% is owner.
Based on information from the bridgeMLS as of 05-01-2024. All data, including all measurements and calculations of area, is obtained from various sources and has not been, and will not be, verified by broker or MLS. All information should be independently reviewed and verified for accuracy. Properties may or may not be listed by the office/agent presenting the information.
Listing last updated on: Apr 25, 2024
Verhouse Last checked 2 minutes ago
The closest grocery stores are Safeway 0967, 0.54 miles away and Safeway, 3.71 miles away.
The 94563 zip area has a population of 156,705, and 41% of the families have children. The median age is 44.86 years and 57% commute by car. The most popular housing type is "single detached" and 71% is owner.
*Neighborhood & street median sales price are calculated over sold properties over the last 6 months.

