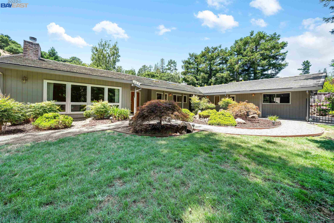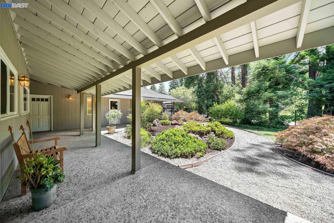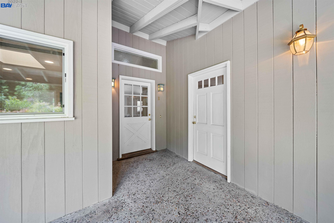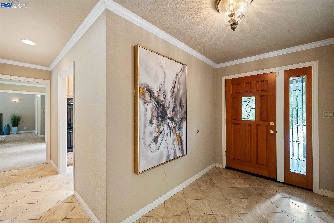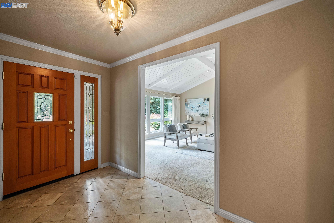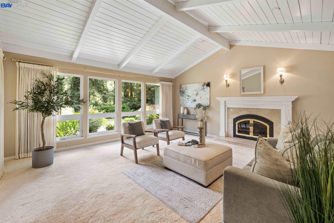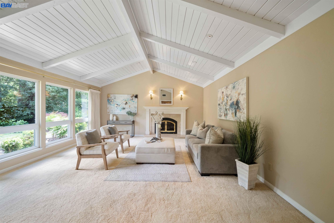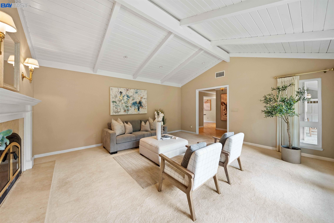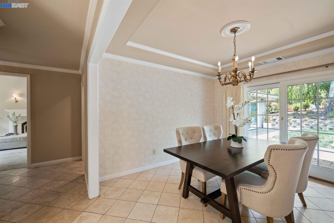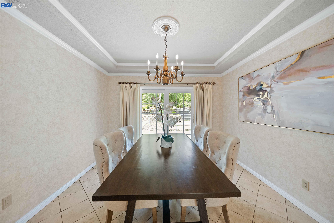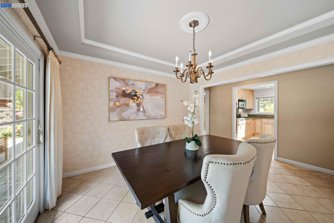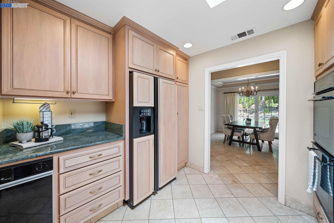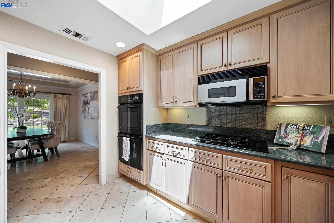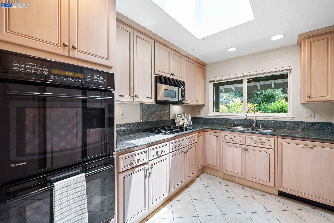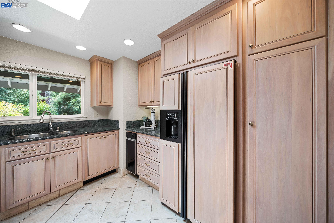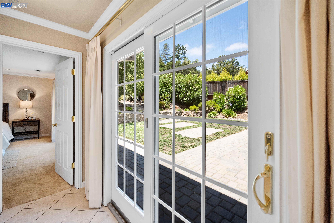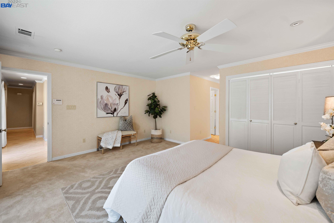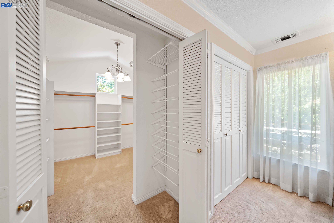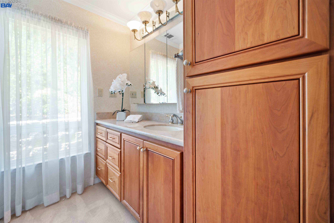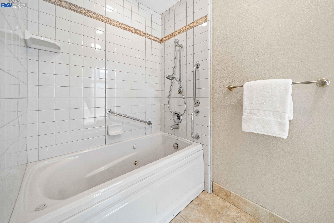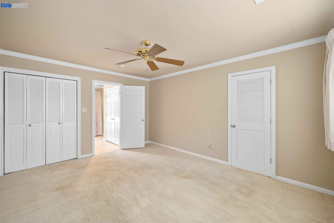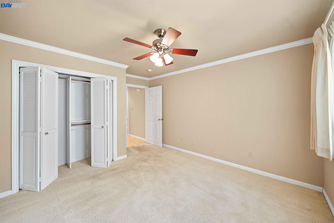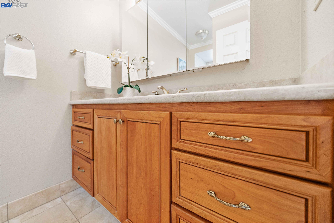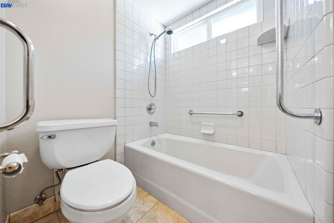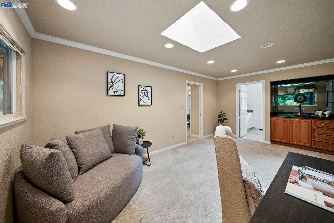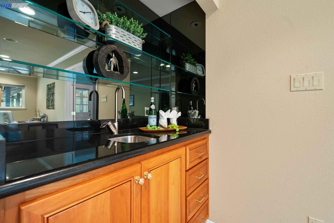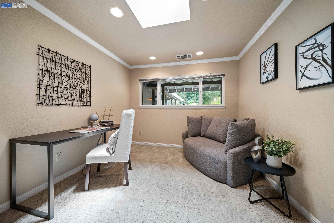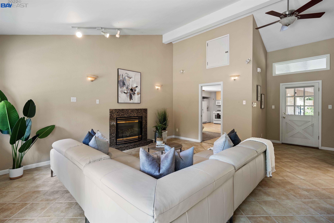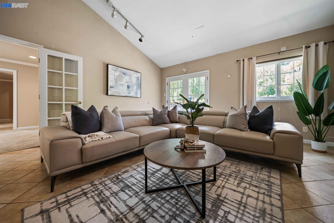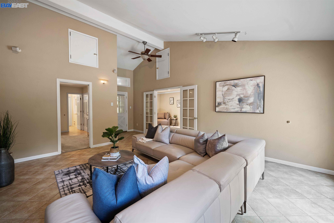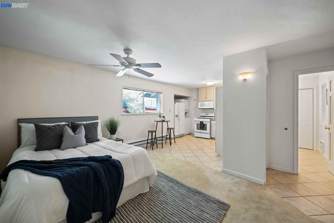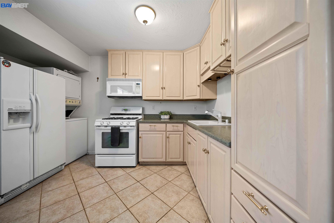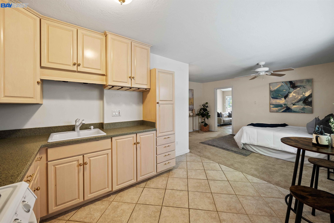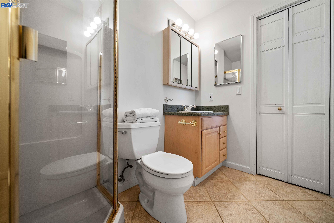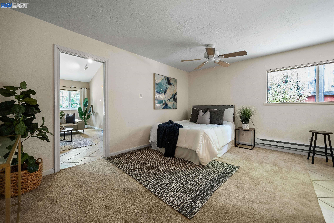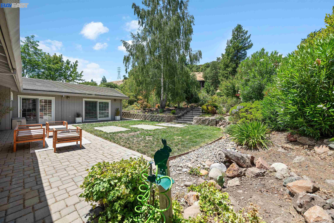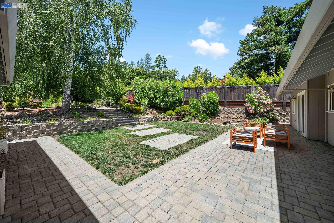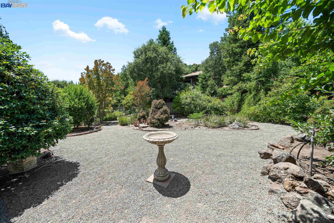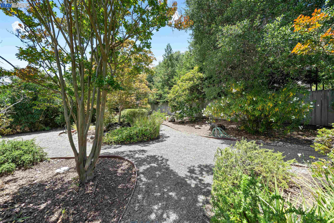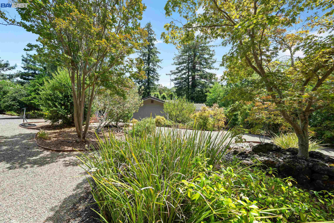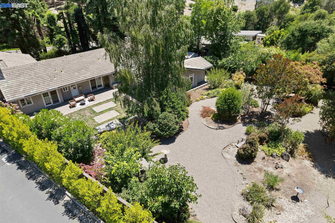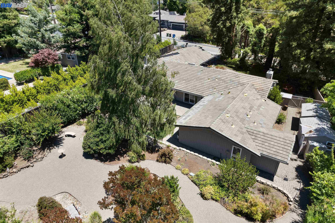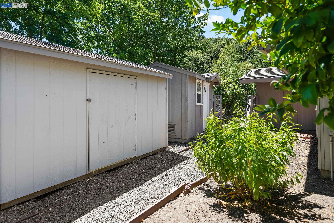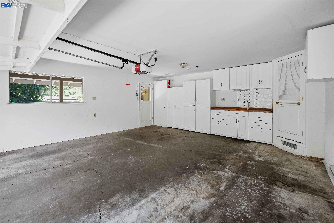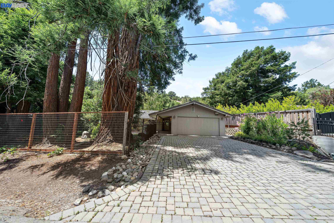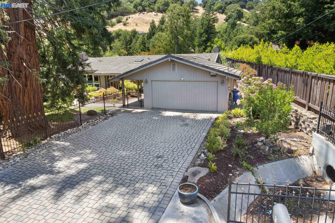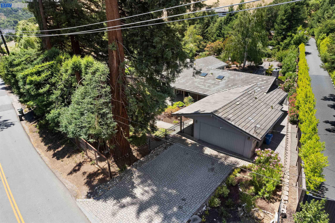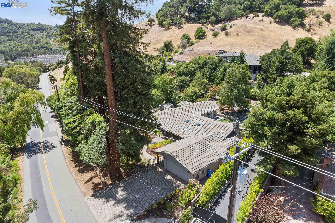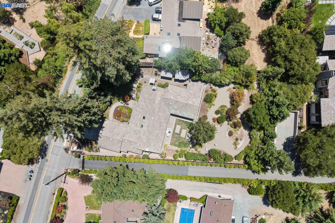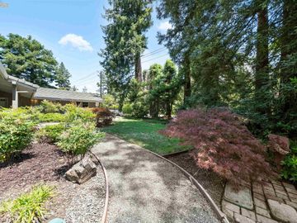
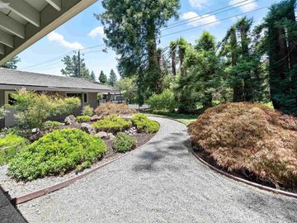
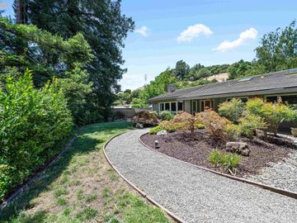
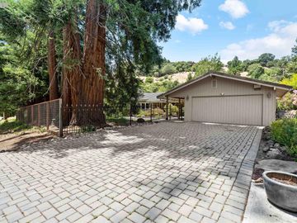
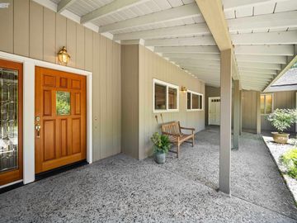
36 Valley View Dr Orinda, CA, 94563
Off the market 4 beds 3 baths 2,829 sqft
Property details
Open Houses
Interior Features
Listed by
Buyer agent
Payment calculator
Exterior Features
Lot details
Other neighborhood info
People living in Other
Age & gender
Median age 45 yearsCommute types
66% commute by carEducation level
37% have bachelor educationNumber of employees
5% work in managementVehicles available
41% have 2 vehicleVehicles by gender
41% have 2 vehicleHousing market insights for
sales price*
sales price*
of sales*
Housing type
70% are single detachedsRooms
35% of the houses have 8 or more roomsBedrooms
44% have 2 or 3 bedroomsOwners vs Renters
77% are ownersSchools
| School rating | Distance | |
|---|---|---|
| out of 10 |
Del Rey Elementary School
25 El Camino Moraga,
Orinda, CA 94563
Elementary School |
0.639mi |
| out of 10 |
Orinda Intermediate School
80 Ivy Drive,
Orinda, CA 94563
Middle School |
0.711mi |
| out of 10 |
Miramonte High School
750 Moraga Way,
Orinda, CA 94563
High School |
1.044mi |
| School rating | Distance | |
|---|---|---|
| out of 10 |
Del Rey Elementary School
25 El Camino Moraga,
Orinda, CA 94563
|
0.639mi |
| out of 10 |
Glorietta Elementary School
15 Martha Road,
Orinda, CA 94563
|
1.314mi |
| out of 10 |
Wagner Ranch Elementary School
350 Camino Pablo,
Orinda, CA 94563
|
4.114mi |
| out of 10 |
Sleepy Hollow Elementary School
20 Washington Lane,
Orinda, CA 94563
|
4.481mi |
| School rating | Distance | |
|---|---|---|
| out of 10 |
Orinda Intermediate School
80 Ivy Drive,
Orinda, CA 94563
|
0.711mi |
|
Orinda Academy
19 Altarinda Road,
Orinda, CA 94563
|
2.505mi | |
| School rating | Distance | |
|---|---|---|
| out of 10 |
Miramonte High School
750 Moraga Way,
Orinda, CA 94563
|
1.044mi |
|
Orinda Academy
19 Altarinda Road,
Orinda, CA 94563
|
2.505mi | |
|
Holden High School
10 Irwin Way,
Orinda, CA 94563
|
2.792mi | |

Price history
Median sales price 2024
| Bedrooms | Med. price | % of listings |
|---|---|---|
| Not specified | $425k | 0.44% |
| 1 bed | $451.14k | 3.59% |
| 2 beds | $579.61k | 21.41% |
| 3 beds | $761.21k | 39.19% |
| 4 beds | $947.74k | 25.54% |
| 5 beds | $1.21m | 7.18% |
| 6 beds | $1.47m | 1.67% |
| 7 beds | $1.39m | 0.41% |
| 8 beds | $1.4m | 0.38% |
| 9 beds | $1.7m | 0.1% |
| Date | Event | Price | $/sqft | Source |
|---|---|---|---|---|
| Sep 22, 2022 | Sold | $1,800,000 | 636.27 | Public Record |
| Sep 22, 2022 | Price Decrease | $1,800,000 -7.6% | 636.27 | MLS #41000115 |
| Aug 23, 2022 | Pending | $1,948,000 | 688.58 | MLS #41000115 |
| Aug 16, 2022 | Price Decrease | $1,948,000 -2.5% | 688.58 | MLS #41000115 |
| Jul 6, 2022 | New Listing | $1,998,000 | 706.26 | MLS #41000115 |
Agent viewpoints of 36 Valley View Dr, Orinda, CA, 94563
As soon as we do, we post it here.
Similar homes for sale
Similar homes nearby 36 Valley View Dr for sale
Recently sold homes
Request more info
Frequently Asked Questions about 36 Valley View Dr
What is 36 Valley View Dr?
36 Valley View Dr, Orinda, CA, 94563 is a single family home located in the city of Orinda, California with zipcode 94563. This single family home has 4 bedrooms & 3 bathrooms with an interior area of 2,829 sqft.
Which year was this home built?
This home was build in 1949.
Which year was this property last sold?
This property was sold in 2022.
What is the full address of this Home?
36 Valley View Dr, Orinda, CA, 94563.
Are grocery stores nearby?
The closest grocery stores are Safeway 0969, 2.01 miles away and Safeway 0967, 2.74 miles away.
What is the neighborhood like?
The 94563 zip area has a population of 137,611, and 44% of the families have children. The median age is 45.96 years and 66% commute by car. The most popular housing type is "single detached" and 77% is owner.
Based on information from the bridgeMLS as of 04-26-2024. All data, including all measurements and calculations of area, is obtained from various sources and has not been, and will not be, verified by broker or MLS. All information should be independently reviewed and verified for accuracy. Properties may or may not be listed by the office/agent presenting the information.
Listing last updated on: Sep 23, 2022
Verhouse Last checked 1 minute ago
The closest grocery stores are Safeway 0969, 2.01 miles away and Safeway 0967, 2.74 miles away.
The 94563 zip area has a population of 137,611, and 44% of the families have children. The median age is 45.96 years and 66% commute by car. The most popular housing type is "single detached" and 77% is owner.
*Neighborhood & street median sales price are calculated over sold properties over the last 6 months.
