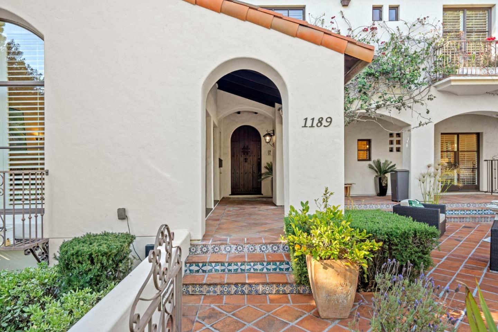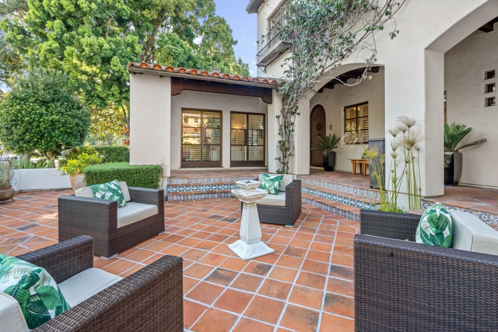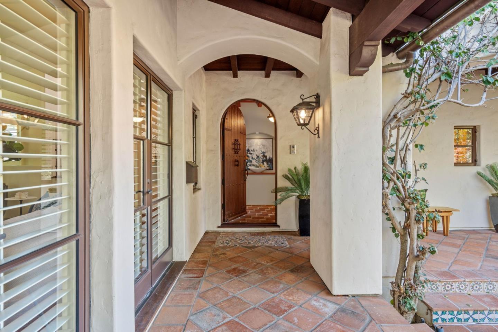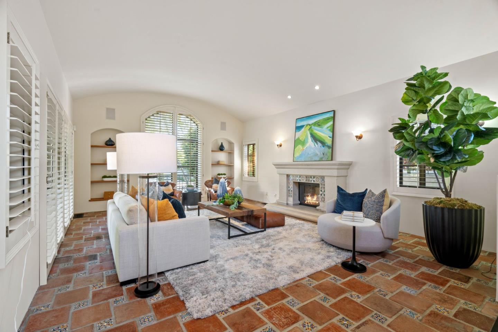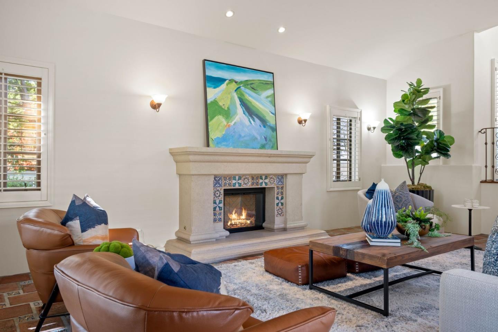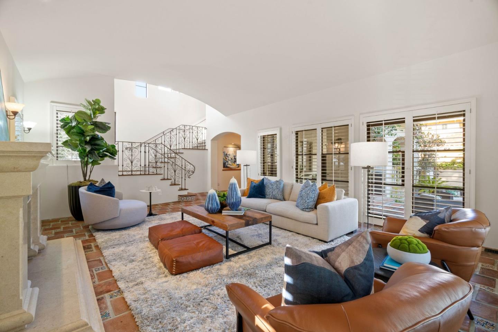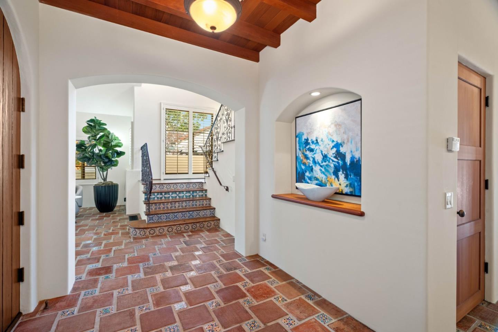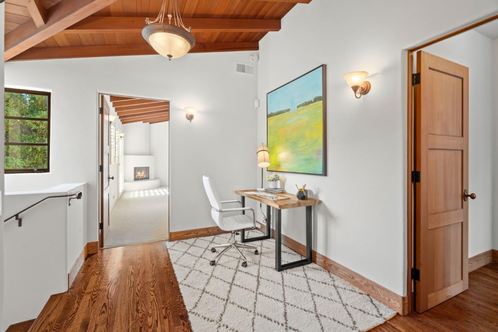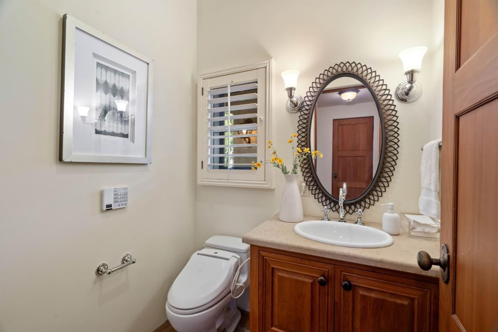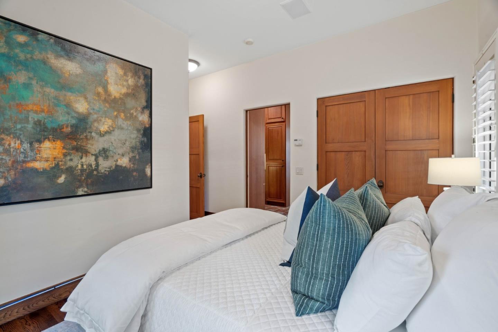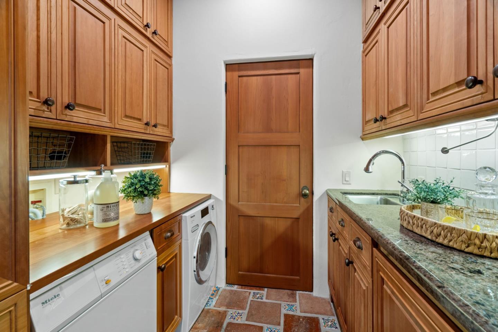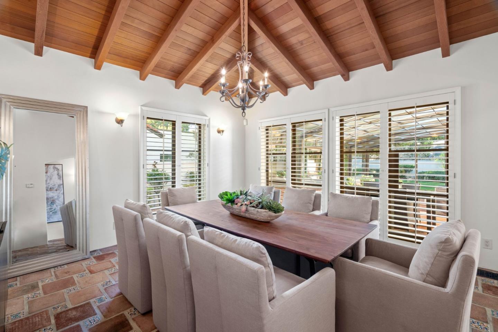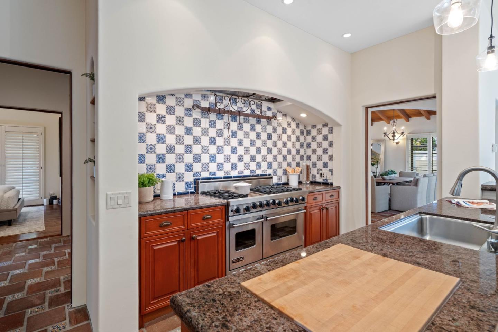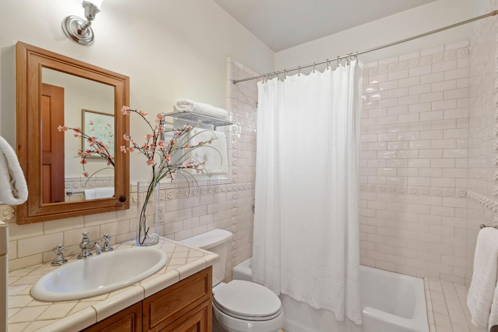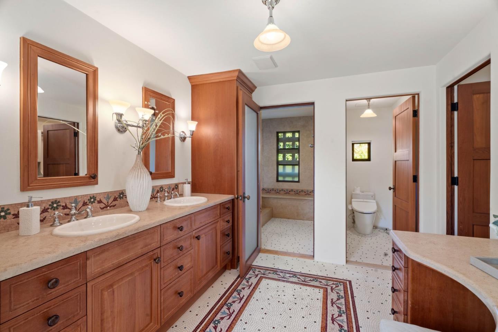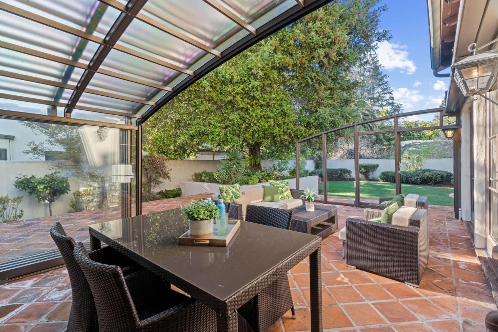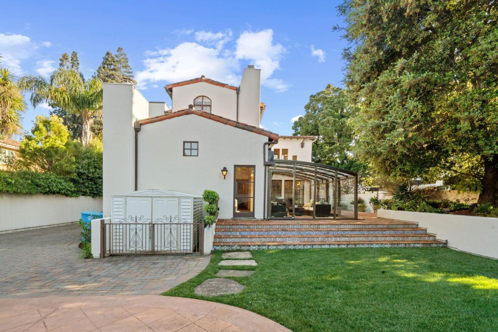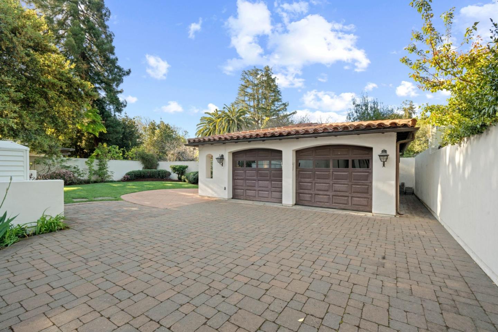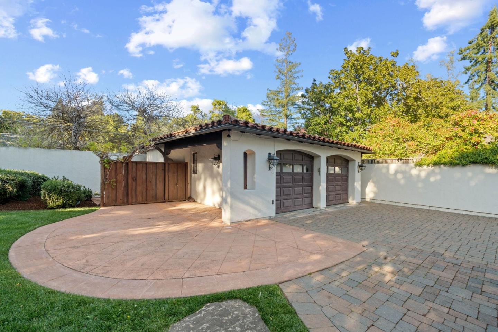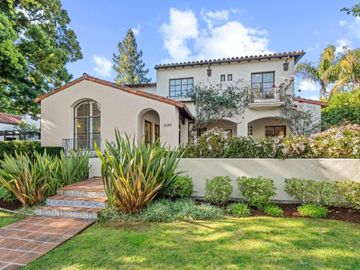



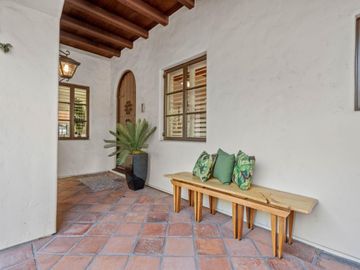
1189 Hamilton Ave Palo Alto, CA, 94301
$5,988,000 Home pending 4 beds 3 full + 1 half baths 3,641 sqft
Property details
Open Houses
Interior Features
Listed by
Payment calculator
Exterior Features
Lot details
94301 info
People living in 94301
Age & gender
Median age 38 yearsCommute types
72% commute by carEducation level
35% have professional educationNumber of employees
4% work in managementVehicles available
39% have 2 vehicleVehicles by gender
39% have 2 vehicleHousing market insights for
sales price*
sales price*
of sales*
Housing type
61% are single detachedsRooms
33% of the houses have 4 or 5 roomsBedrooms
52% have 2 or 3 bedroomsOwners vs Renters
56% are ownersPrice history
| Date | Event | Price | $/sqft | Source |
|---|---|---|---|---|
| Apr 26, 2024 | Pending | $5,988,000 | 1644.6 | MLS #ML81961715 |
| Apr 17, 2024 | New Listing | $5,988,000 +65.41% | 1644.6 | MLS #ML81961715 |
| Nov 14, 2008 | Sold | $3,620,000 | 994.23 | Public Record |
| Nov 14, 2008 | Price Decrease | $3,620,000 -7.06% | 994.23 | MLS #ML80834790 |
| Oct 17, 2008 | Under contract | $3,895,000 | 1069.76 | MLS #ML80834790 |
| Sep 18, 2008 | New Listing | $3,895,000 -2.5% | 1069.76 | MLS #ML80834790 |
| Apr 17, 2024 | Withdrawn | $3,995,000 | 1097.23 | MLS #ML80815018 |
| Jun 12, 2008 | New Listing | $3,995,000 +27.84% | 1097.23 | MLS #ML80815018 |
| Nov 13, 2002 | Sold | $3,125,000 | 857.57 | Public Record |
| Nov 13, 2002 | Price Decrease | $3,125,000 -19.87% | 857.57 | MLS #ML80232678 |
| Sep 30, 2002 | Under contract | $3,900,000 | 1070.25 | MLS #ML80232678 |
| Jun 25, 2002 | New Listing | $3,900,000 | 1070.25 | MLS #ML80232678 |
Taxes of 1189 Hamilton Ave, Palo Alto, CA, 94301
Agent viewpoints of 1189 Hamilton Ave, Palo Alto, CA, 94301
As soon as we do, we post it here.
Similar homes for sale
Similar homes nearby 1189 Hamilton Ave for sale
Recently sold homes
Request more info
Frequently Asked Questions about 1189 Hamilton Ave
What is 1189 Hamilton Ave?
1189 Hamilton Ave, Palo Alto, CA, 94301 is a single family home located in the city of Palo Alto, California with zipcode 94301. This single family home has 4 bedrooms & 3 full bathrooms + & 1 half bathroom with an interior area of 3,641 sqft.
Which year was this home built?
This home was build in 2001.
What is the full address of this Home?
1189 Hamilton Ave, Palo Alto, CA, 94301.
Are grocery stores nearby?
The closest grocery stores are Cardenas, 0.74 miles away and The Willows Market, 0.86 miles away.
What is the neighborhood like?
The 94301 zip area has a population of 191,618, and 51% of the families have children. The median age is 38.92 years and 72% commute by car. The most popular housing type is "single detached" and 56% is owner.
Based on information from the bridgeMLS as of 05-01-2024. All data, including all measurements and calculations of area, is obtained from various sources and has not been, and will not be, verified by broker or MLS. All information should be independently reviewed and verified for accuracy. Properties may or may not be listed by the office/agent presenting the information.
Listing last updated on: Apr 30, 2024
Verhouse Last checked 2 minutes ago
The closest grocery stores are Cardenas, 0.74 miles away and The Willows Market, 0.86 miles away.
The 94301 zip area has a population of 191,618, and 51% of the families have children. The median age is 38.92 years and 72% commute by car. The most popular housing type is "single detached" and 56% is owner.
*Neighborhood & street median sales price are calculated over sold properties over the last 6 months.


