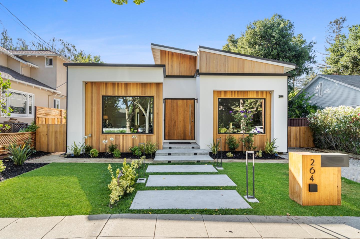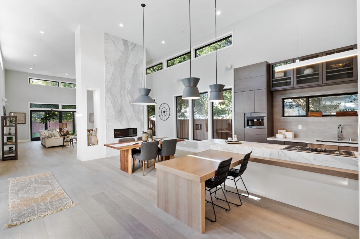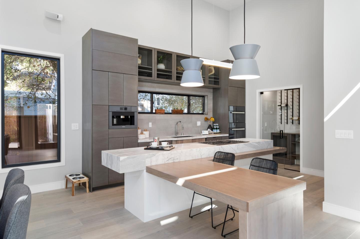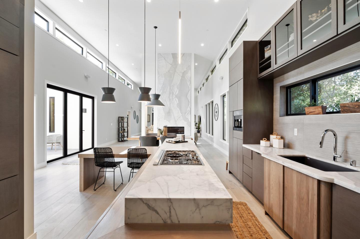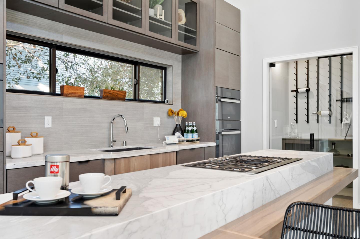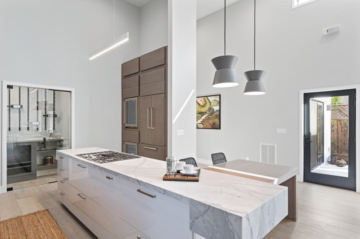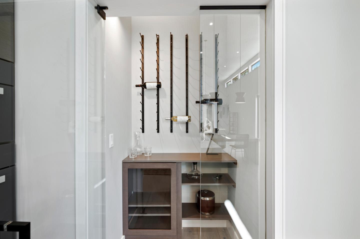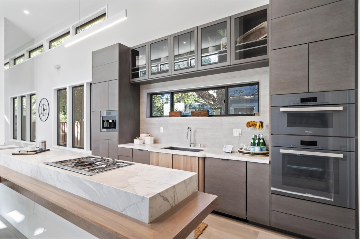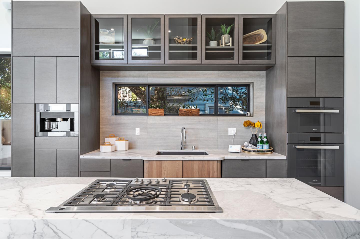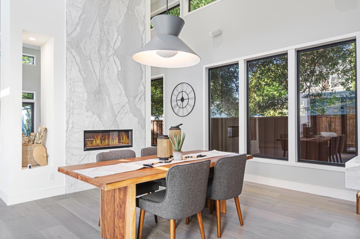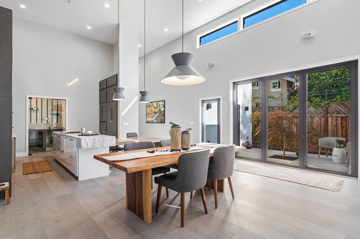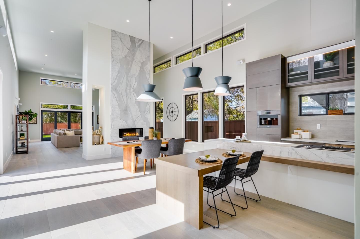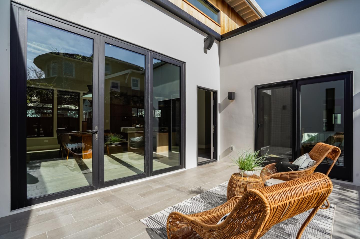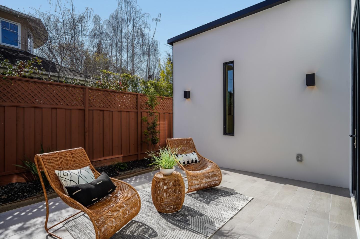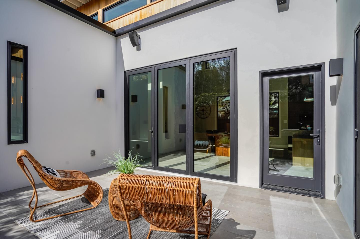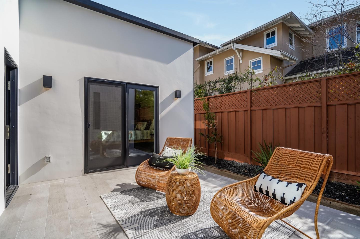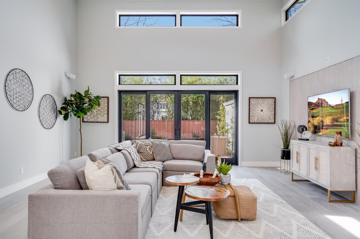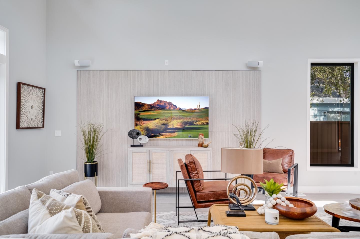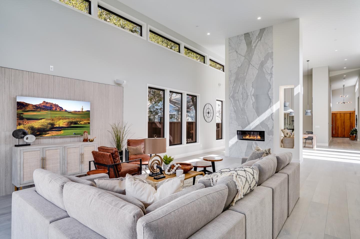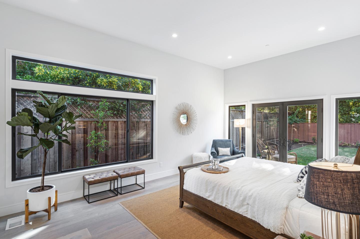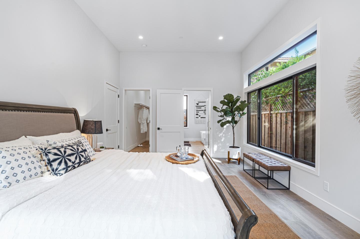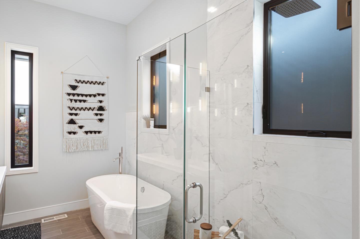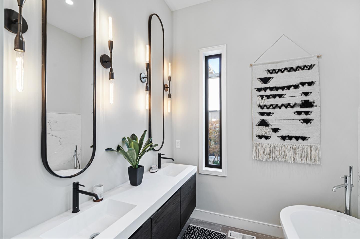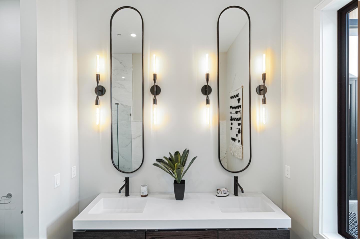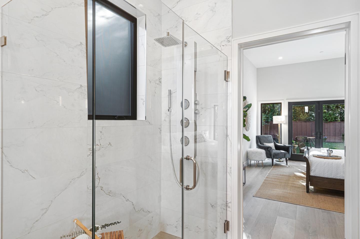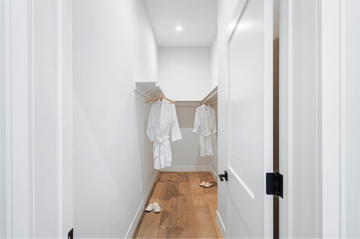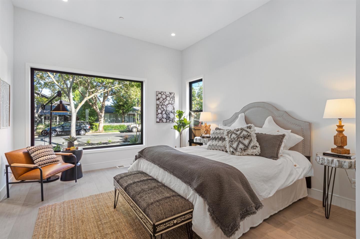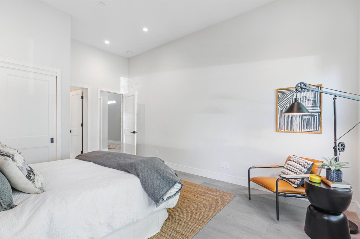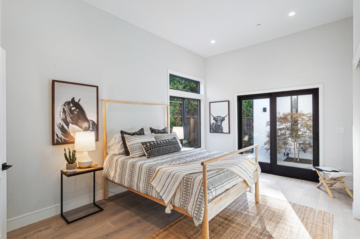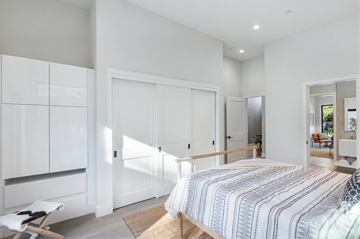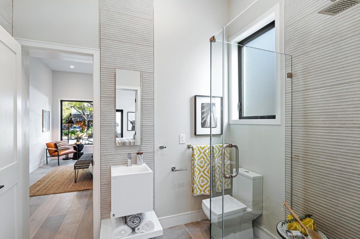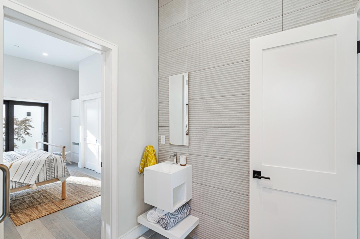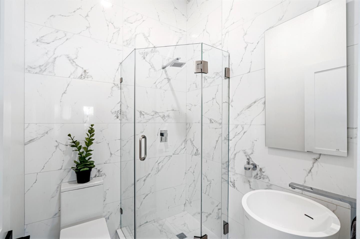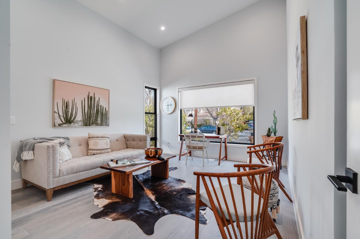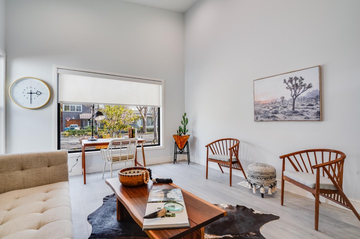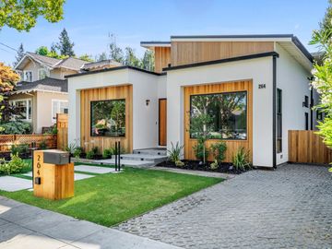
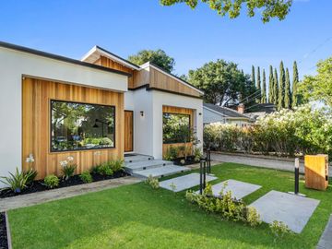
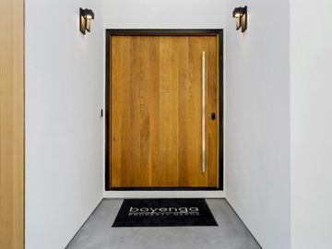
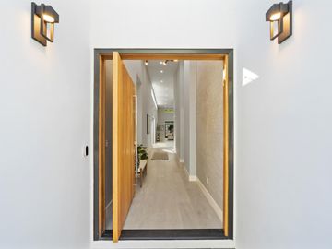
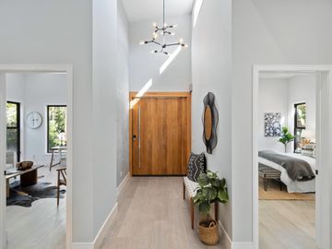
264 Oxford Ave Palo Alto, CA, 94306
Off the market 4 beds 3 baths 2,999 sqft
Property details
Open Houses
Interior Features
Listed by
Buyer agent
Payment calculator
Exterior Features
Lot details
94306 info
People living in 94306
Age & gender
Median age 38 yearsCommute types
73% commute by carEducation level
36% have professional educationNumber of employees
4% work in managementVehicles available
39% have 2 vehicleVehicles by gender
39% have 2 vehicleHousing market insights for
sales price*
sales price*
of sales*
Housing type
59% are single detachedsRooms
33% of the houses have 4 or 5 roomsBedrooms
52% have 2 or 3 bedroomsOwners vs Renters
55% are ownersGreen energy efficient
ADU Accessory Dwelling Unit
Price history
| Date | Event | Price | $/sqft | Source |
|---|---|---|---|---|
| May 14, 2021 | Sold | $5,250,000 | 1750.58 | Public Record |
| May 14, 2021 | Price Decrease | $5,250,000 -6.22% | 1750.58 | MLS #ML81832813 |
| Apr 13, 2021 | Under contract | $5,598,000 | 1866.62 | MLS #ML81832813 |
| Mar 6, 2021 | New Listing | $5,598,000 | 1866.62 | MLS #ML81832813 |
| Dec 19, 2020 | Unavailable | $5,598,000 | 1866.62 | MLS #ML81801493 |
| Jul 17, 2020 | New Listing | $5,598,000 | 1866.62 | MLS #ML81801493 |
Taxes of 264 Oxford Ave, Palo Alto, CA, 94306
Agent viewpoints of 264 Oxford Ave, Palo Alto, CA, 94306
As soon as we do, we post it here.
Similar homes for sale
Similar homes nearby 264 Oxford Ave for sale
Recently sold homes
Request more info
Frequently Asked Questions about 264 Oxford Ave
What is 264 Oxford Ave?
264 Oxford Ave, Palo Alto, CA, 94306 is a single family home located in the city of Palo Alto, California with zipcode 94306. This single family home has 4 bedrooms & 3 bathrooms with an interior area of 2,999 sqft.
Which year was this home built?
This home was build in 2020.
Which year was this property last sold?
This property was sold in 2021.
What is the full address of this Home?
264 Oxford Ave, Palo Alto, CA, 94306.
Are grocery stores nearby?
The closest grocery stores are Mollie Stone's, 0.18 miles away and Khoury's Market, 0.26 miles away.
What is the neighborhood like?
The 94306 zip area has a population of 235,953, and 51% of the families have children. The median age is 38.94 years and 73% commute by car. The most popular housing type is "single detached" and 55% is owner.
Based on information from the bridgeMLS as of 04-25-2024. All data, including all measurements and calculations of area, is obtained from various sources and has not been, and will not be, verified by broker or MLS. All information should be independently reviewed and verified for accuracy. Properties may or may not be listed by the office/agent presenting the information.
Listing last updated on: Jan 09, 2024
Verhouse Last checked 5 minutes ago
The closest grocery stores are Mollie Stone's, 0.18 miles away and Khoury's Market, 0.26 miles away.
The 94306 zip area has a population of 235,953, and 51% of the families have children. The median age is 38.94 years and 73% commute by car. The most popular housing type is "single detached" and 55% is owner.
*Neighborhood & street median sales price are calculated over sold properties over the last 6 months.
