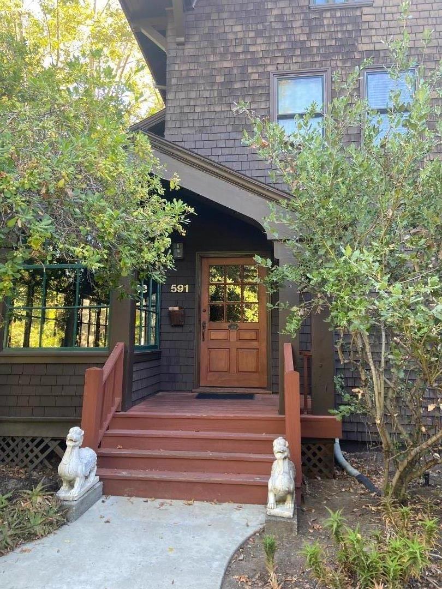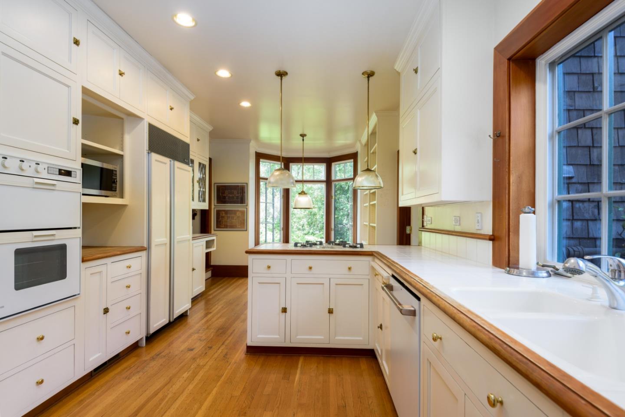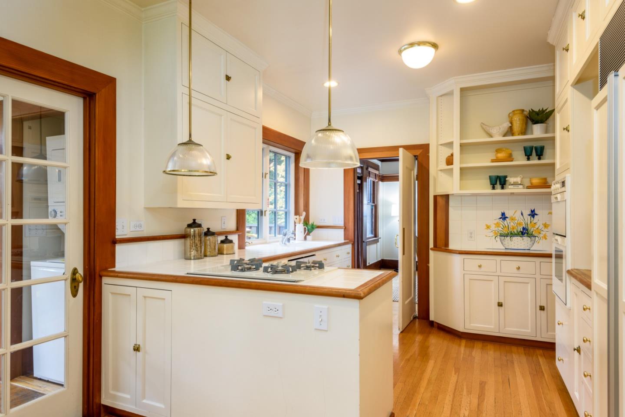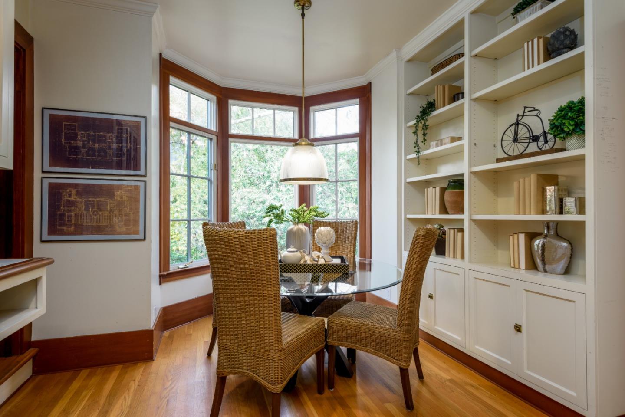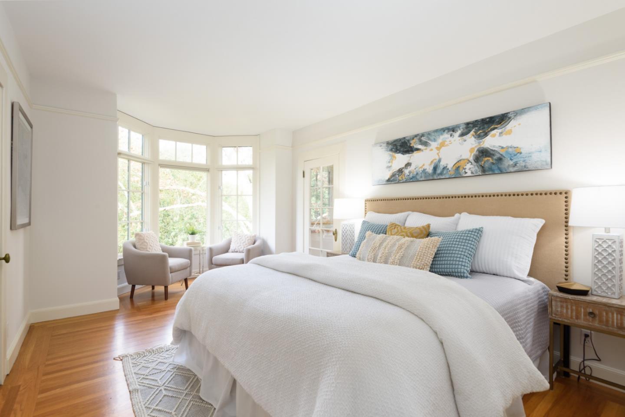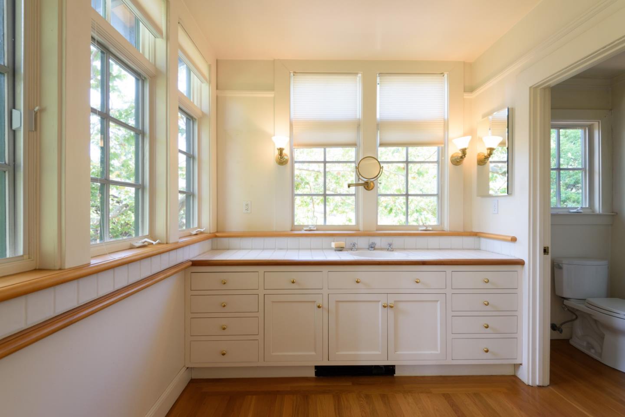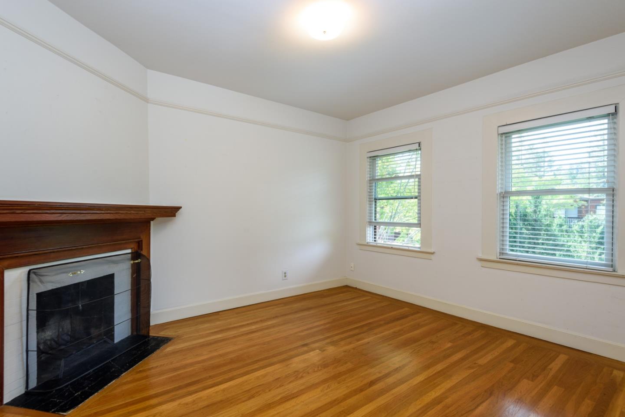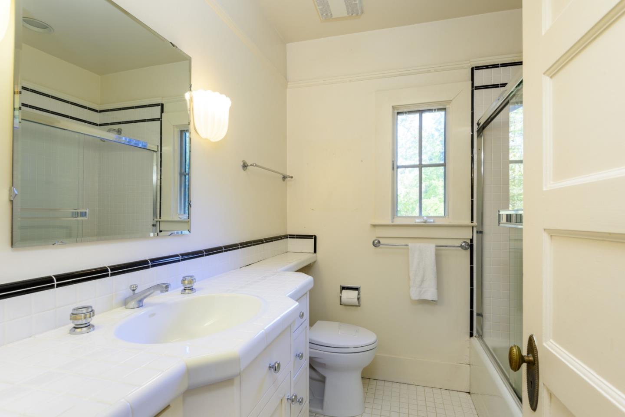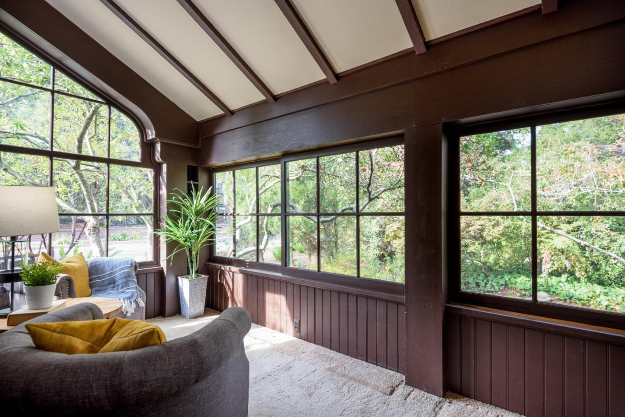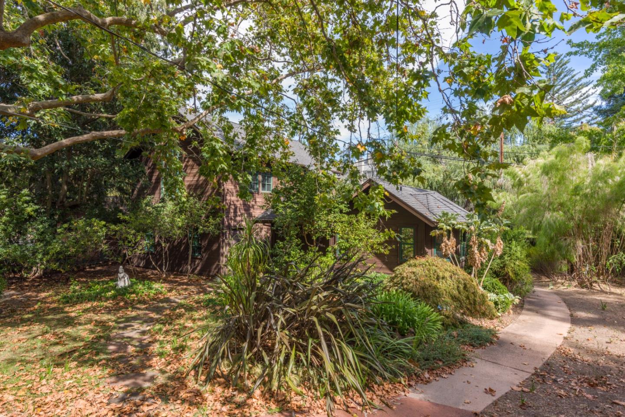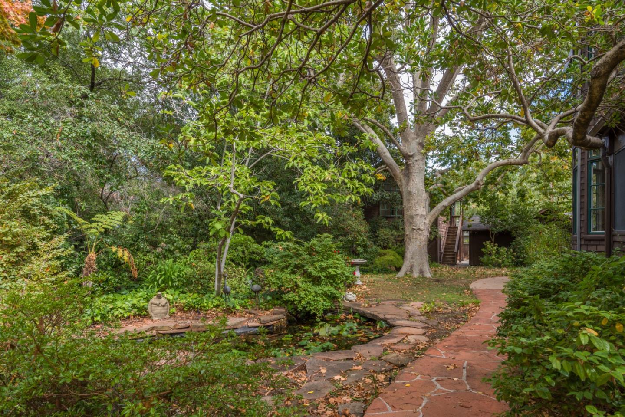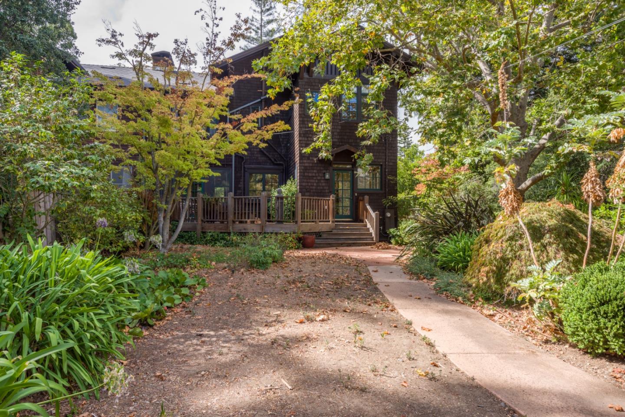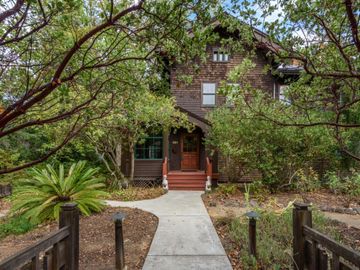
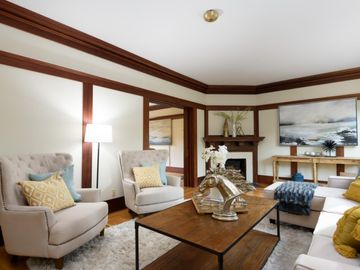
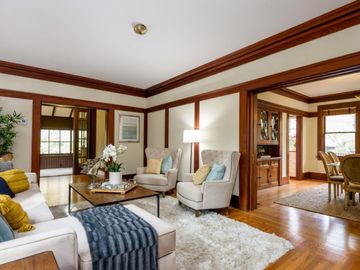
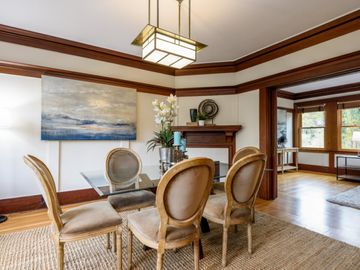
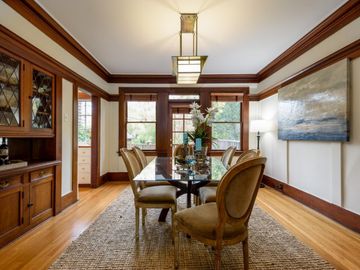
591 Salvatierra St Stanford, CA, 94305
$2,300,000 Multi-Family pending 4 beds 2 full + 1 half baths
Property details
Open Houses
Interior Features
Listed by
Payment calculator
Exterior Features
Lot details
94305 info
People living in 94305
Age & gender
Median age 40 yearsCommute types
71% commute by carEducation level
39% have professional educationNumber of employees
5% work in managementVehicles available
39% have 2 vehicleVehicles by gender
39% have 2 vehicleHousing market insights for
sales price*
sales price*
of sales*
Housing type
61% are single detachedsRooms
33% of the houses have 4 or 5 roomsBedrooms
53% have 2 or 3 bedroomsOwners vs Renters
58% are ownersPrice history
| Date | Event | Price | $/sqft | Source |
|---|---|---|---|---|
| Apr 9, 2024 | Pending | $2,300,000 | 0 | MLS #ML81943281 |
| Feb 14, 2024 | Under contract | $2,300,000 | 0 | MLS #ML81943281 |
| Sep 27, 2023 | New Listing | $2,300,000 | 0 | MLS #ML81943281 |
Taxes of 591 Salvatierra St, Stanford, CA, 94305
Agent viewpoints of 591 Salvatierra St, Stanford, CA, 94305
As soon as we do, we post it here.
Similar homes for sale
Similar homes nearby 591 Salvatierra St for sale
Recently sold homes
Request more info
Frequently Asked Questions about 591 Salvatierra St
Which year was this multi-family built?
This multi-family was build in 1906.
What is the full address of this Multi-Family?
591 Salvatierra St, Stanford, CA, 94305.
Based on information from the bridgeMLS as of 04-27-2024. All data, including all measurements and calculations of area, is obtained from various sources and has not been, and will not be, verified by broker or MLS. All information should be independently reviewed and verified for accuracy. Properties may or may not be listed by the office/agent presenting the information.
Listing last updated on: Apr 10, 2024
Verhouse Last checked 3 minutes ago
The closest grocery stores are Khoury's Market, 1.03 miles away and Country Sun, 1.18 miles away.
The 94305 zip area has a population of 184,238, and 50% of the families have children. The median age is 40.1 years and 71% commute by car. The most popular housing type is "single detached" and 58% is owner.
