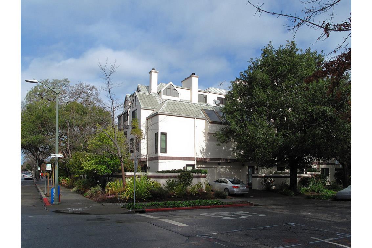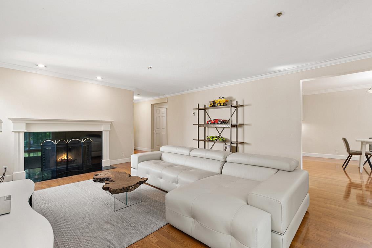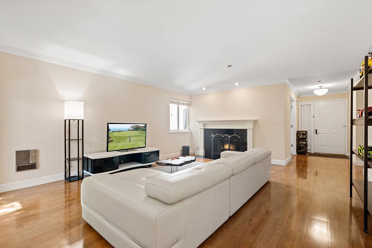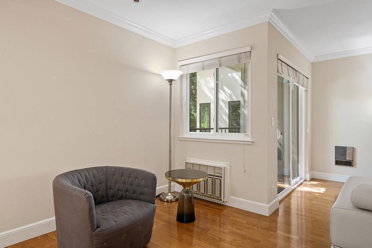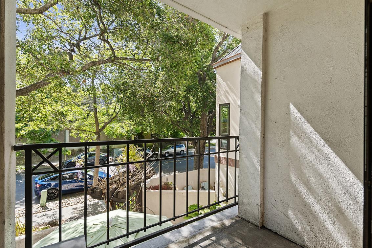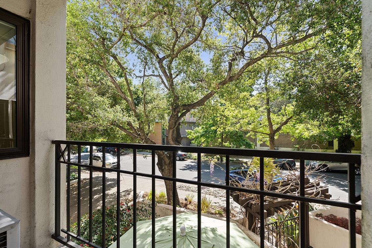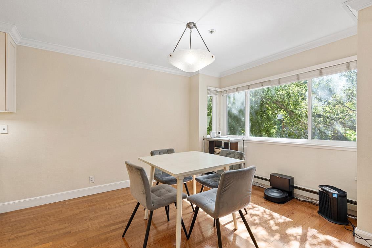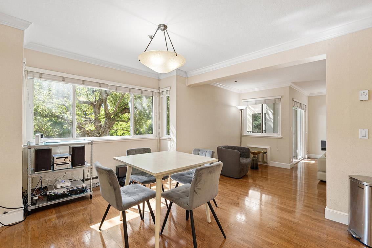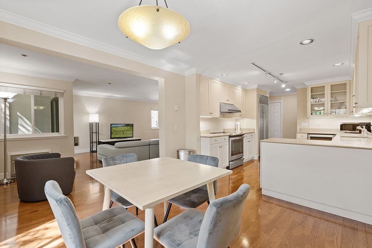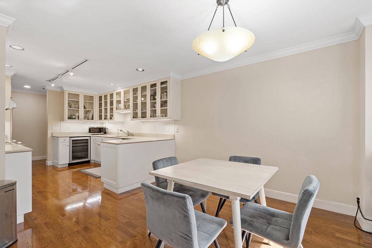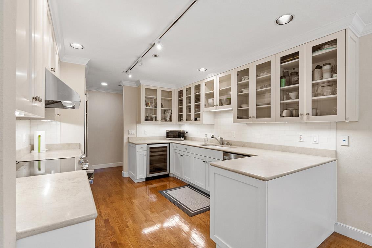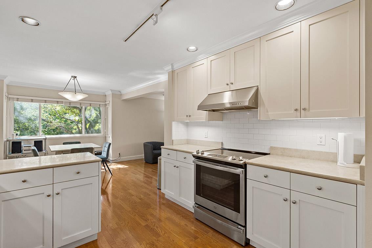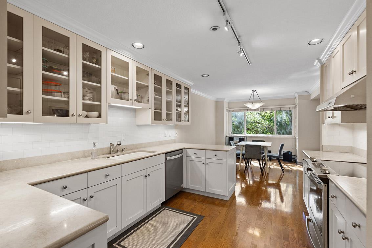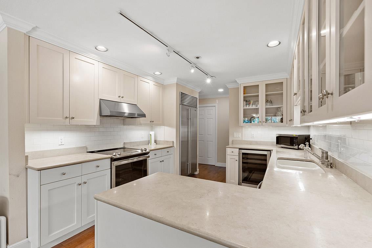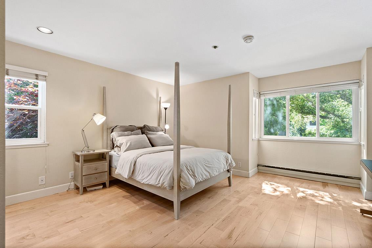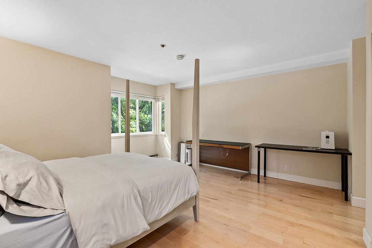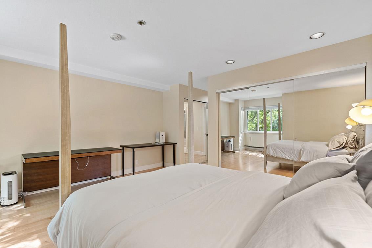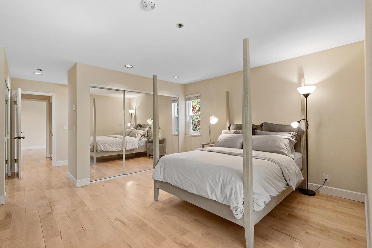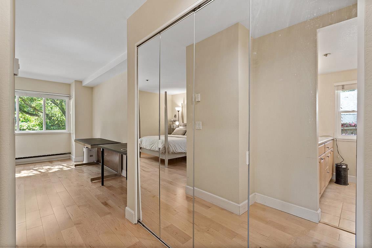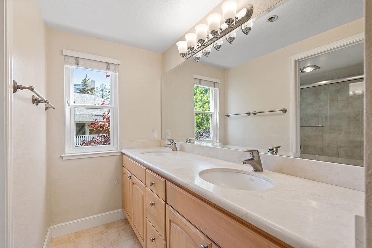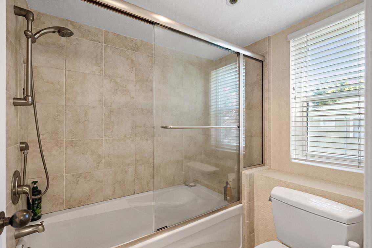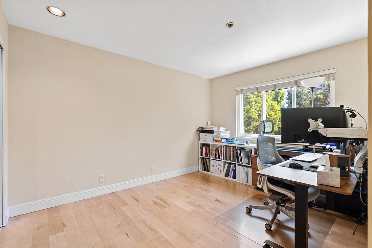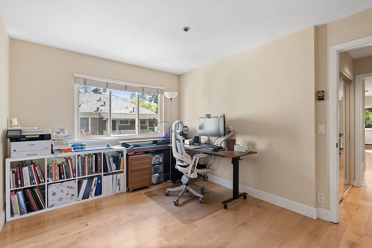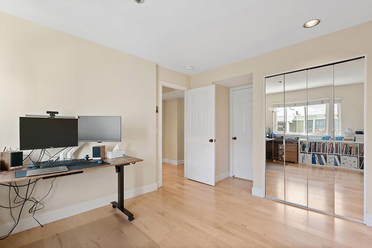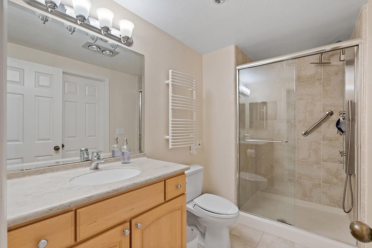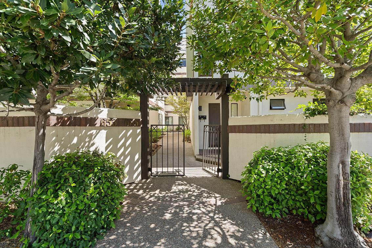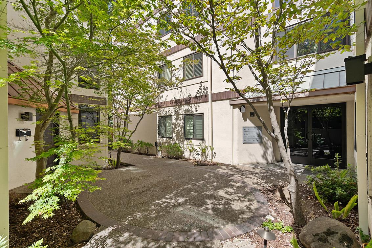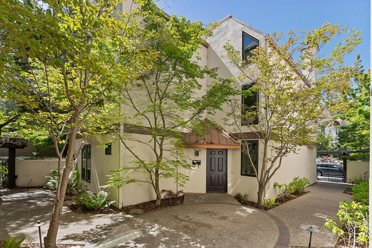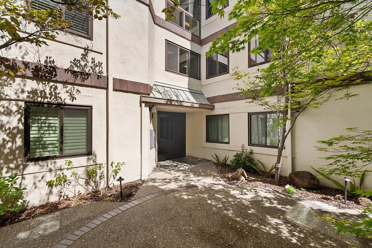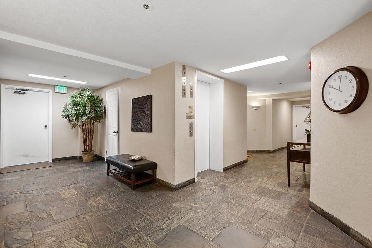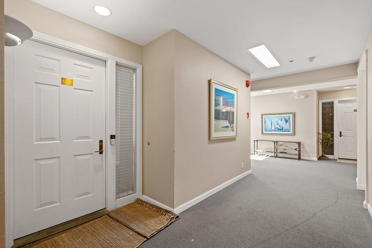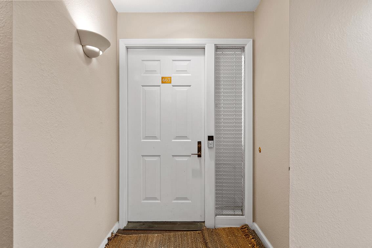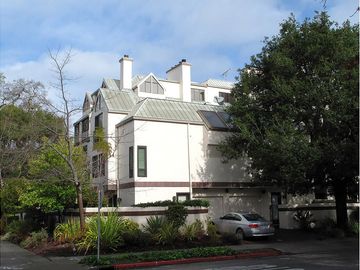
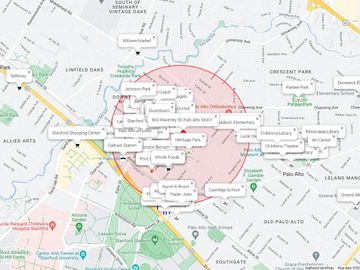
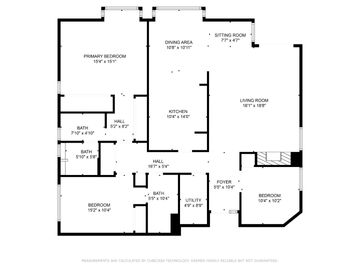
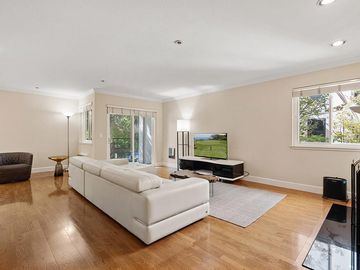
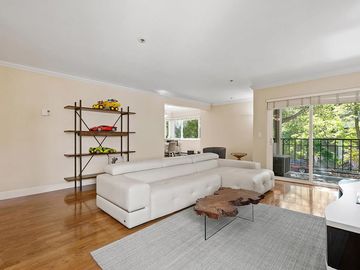
663 Waverley St Palo Alto, CA, 94301
$1,828,000 Condo for sale 3 beds 2 baths 1,612 sqft
Details of
Open Houses
Interior Features
Listed by
Payment calculator
Exterior Features
Lot details
94301 info
People living in 94301
Age & gender
Median age 39 yearsCommute types
72% commute by carEducation level
36% have professional educationNumber of employees
4% work in managementVehicles available
39% have 2 vehicleVehicles by gender
39% have 2 vehicleHousing market insights for
sales price*
sales price*
of sales*
Housing type
61% are single detachedsRooms
33% of the houses have 4 or 5 roomsBedrooms
53% have 2 or 3 bedroomsOwners vs Renters
57% are ownersPrice history
| Date | Event | Price | $/sqft | Source |
|---|---|---|---|---|
| Apr 19, 2024 | New Listing | $1,828,000 -2.91% | 1134 | MLS #ML81962262 |
| Apr 20, 2024 | Withdrawn | $1,882,816 | 1168 | MLS #ML81614323 |
| Sep 14, 2016 | New Listing | $1,882,816 +63.72% | 1168 | MLS #ML81614323 |
| Sep 6, 2011 | Sold | $1,150,000 | 713.4 | Public Record |
| Sep 6, 2011 | Price Decrease | $1,150,000 -3.2% | 713.4 | MLS #ML81134081 |
| Aug 28, 2011 | Under contract | $1,188,000 | 736.97 | MLS #ML81134081 |
| Aug 3, 2011 | New Listing | $1,188,000 +20% | 736.97 | MLS #ML81134081 |
| Apr 13, 2005 | Sold | $990,000 | 582.35 | Public Record |
| Apr 13, 2005 | Price Decrease | $990,000 -17.43% | 582.35 | MLS #ML80504563 |
| Mar 13, 2005 | Under contract | $1,199,000 | 705.29 | MLS #ML80504563 |
| Jan 18, 2005 | New Listing | $1,199,000 +49.88% | 705.29 | MLS #ML80504563 |
| Nov 15, 2002 | Sold | $800,000 | 496.28 | Public Record |
| Nov 15, 2002 | Price Decrease | $800,000 -1.84% | 496.28 | MLS #ML80256814 |
| Nov 1, 2002 | Under contract | $815,000 | 505.58 | MLS #ML80256814 |
| Oct 20, 2002 | New Listing | $815,000 | 505.58 | MLS #ML80256814 |
Taxes of 663 Waverley St, Palo Alto, CA, 94301
Agent viewpoints of 663 Waverley St, Palo Alto, CA, 94301
As soon as we do, we post it here.
Similar homes for sale
Similar homes nearby for sale
Recently sold homes
Request more info
Frequently Asked Questions about 663 Waverley St
What is 663 Waverley St?
663 Waverley St, Palo Alto, CA, 94301 in the condominium building. This is a 2 bathrooms and 3 bedroom condo. This apartment has 1,612 sqft interior space. It is located in the city of Palo Alto, California.
Does this condo have views?
No, it isn't.
Which year was this condo built?
This condo was build in 1981.
What is the full address of this Condo?
663 Waverley St, Palo Alto, CA, 94301.
Are grocery stores nearby?
The closest grocery stores are Whole Foods Market, 0.26 miles away and SOS Fine Foods, 0.34 miles away.
What is the neighborhood like?
The 94301 zip area has a population of 191,618, and 51% of the families have children. The median age is 39.08 years and 72% commute by car. The most popular housing type is "single detached" and 57% is owner.
Based on information from the bridgeMLS as of 05-03-2024. All data, including all measurements and calculations of area, is obtained from various sources and has not been, and will not be, verified by broker or MLS. All information should be independently reviewed and verified for accuracy. Properties may or may not be listed by the office/agent presenting the information.
Listing last updated on: May 04, 2024
Verhouse Last checked 7 minutes ago
The closest grocery stores are Whole Foods Market, 0.26 miles away and SOS Fine Foods, 0.34 miles away.
The 94301 zip area has a population of 191,618, and 51% of the families have children. The median age is 39.08 years and 72% commute by car. The most popular housing type is "single detached" and 57% is owner.
