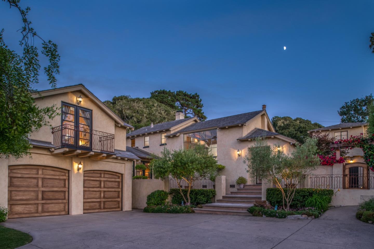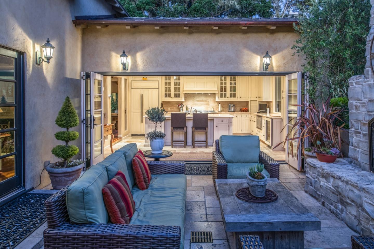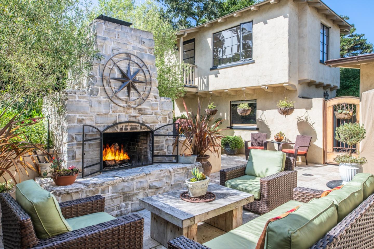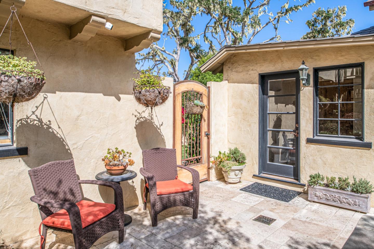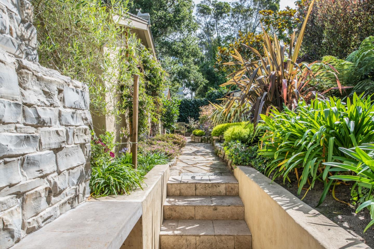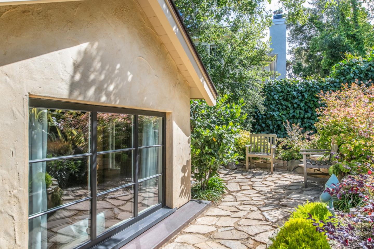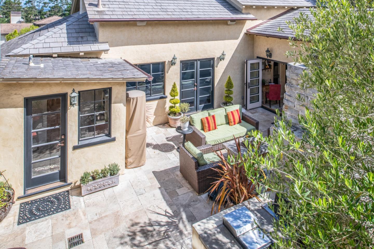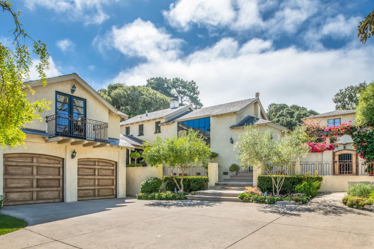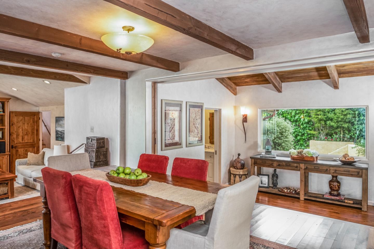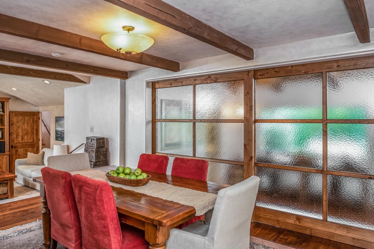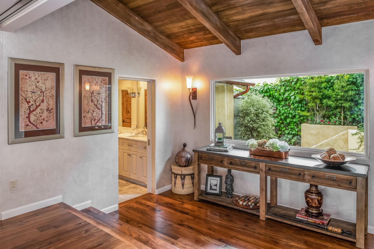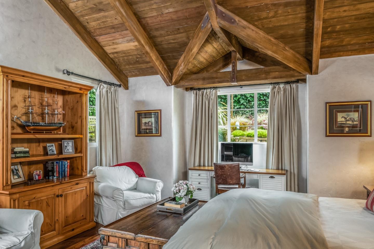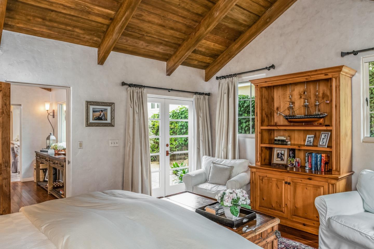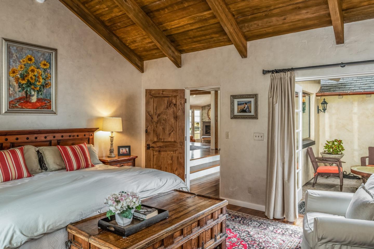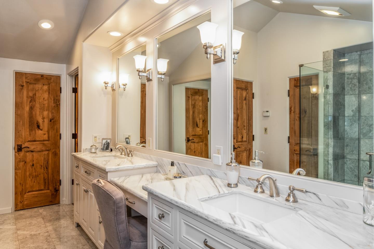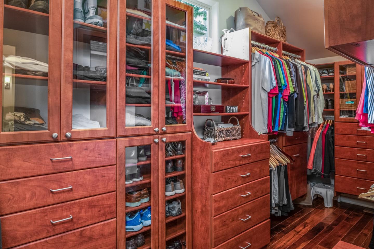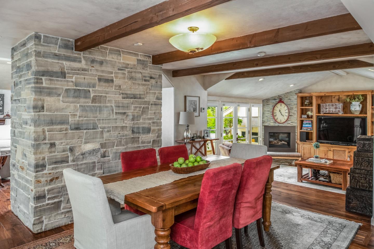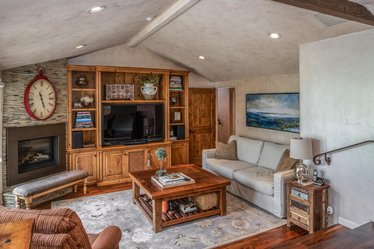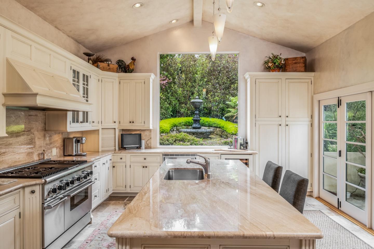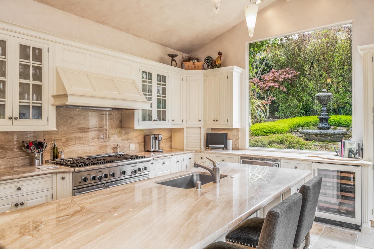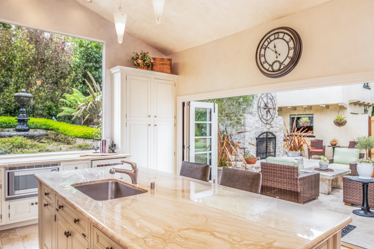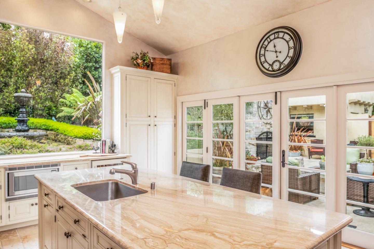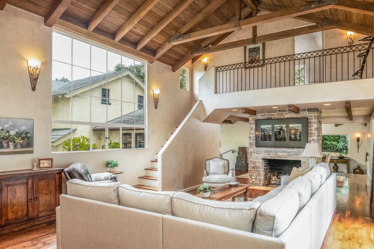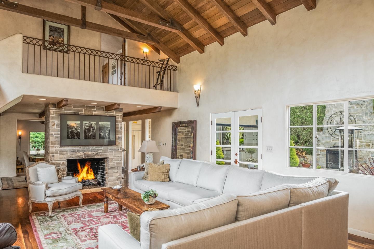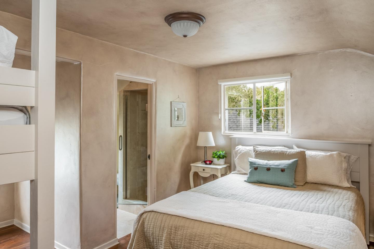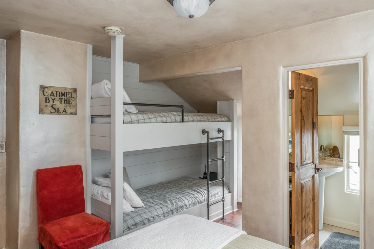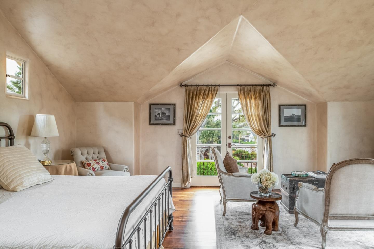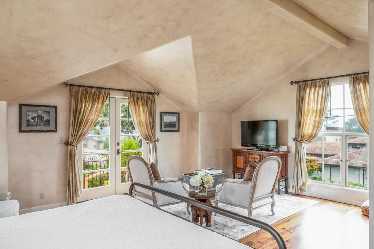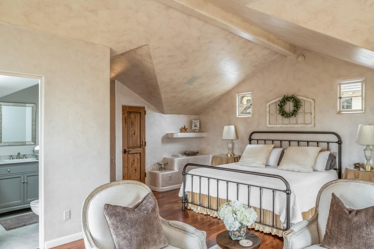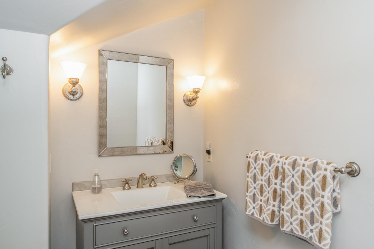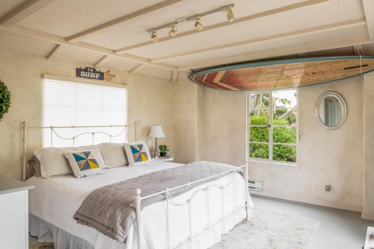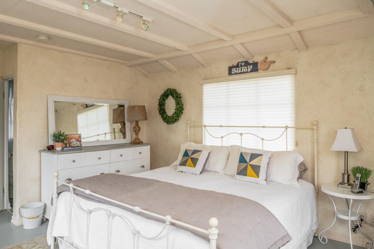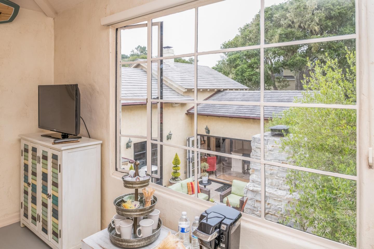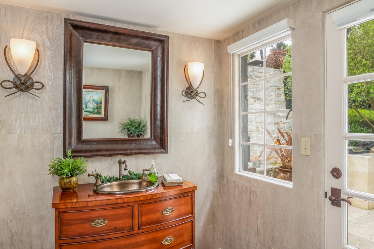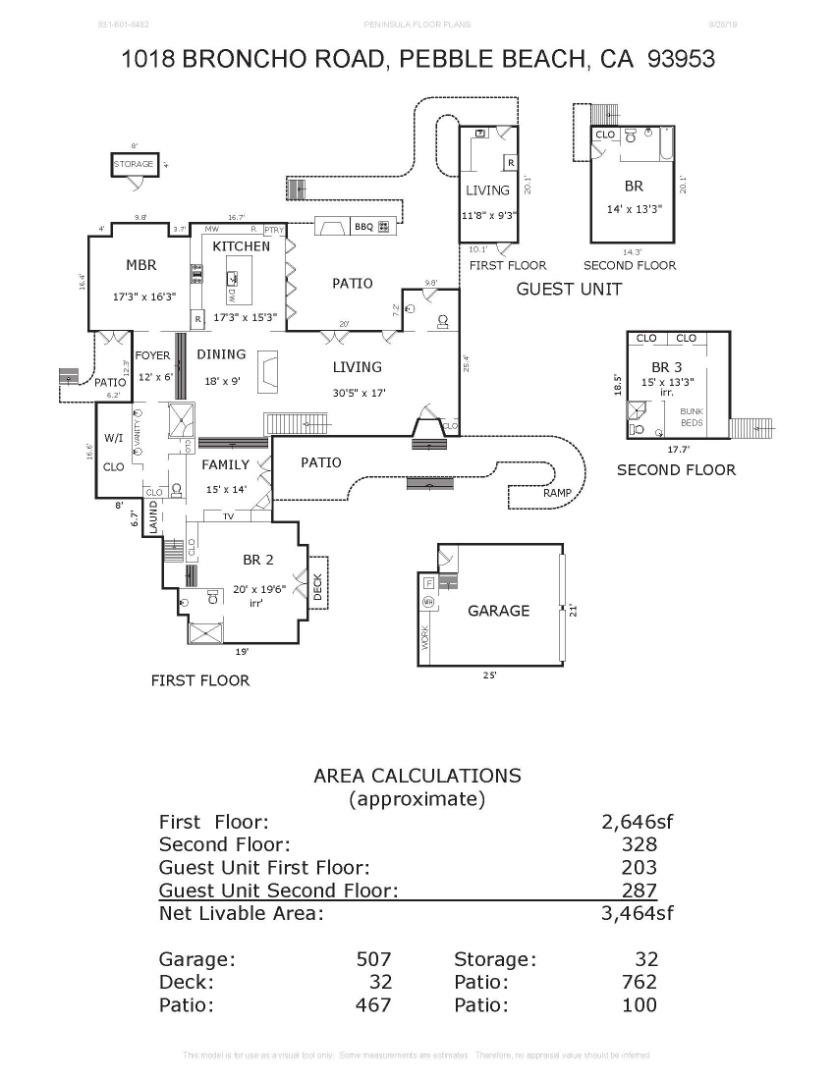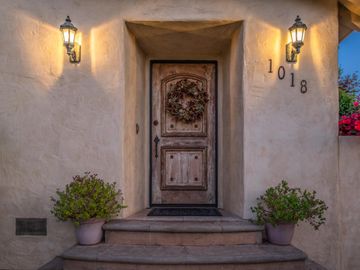
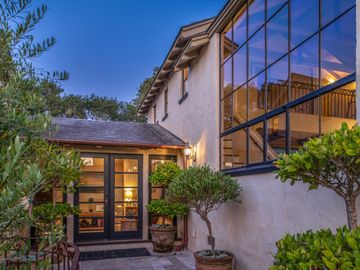
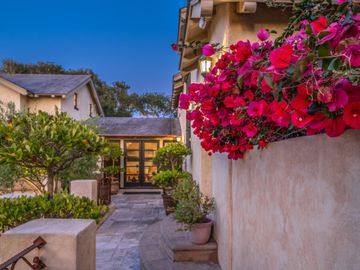


1018 Broncho Rd Pebble Beach, CA, 93953
$4,295,000 Home under contract 4 beds 4 full + 1 half baths 3,460 sqft
Property details
Open Houses
Interior Features
Listed by
Payment calculator
Exterior Features
Lot details
93953 info
People living in 93953
Age & gender
Median age 49 yearsCommute types
79% commute by carEducation level
27% have bachelor educationNumber of employees
7% work in education and healthcareVehicles available
40% have 2 vehicleVehicles by gender
40% have 2 vehicleHousing market insights for
sales price*
sales price*
of sales*
Housing type
59% are single detachedsRooms
35% of the houses have 4 or 5 roomsBedrooms
63% have 2 or 3 bedroomsOwners vs Renters
57% are ownersADU Accessory Dwelling Unit
Price history
| Date | Event | Price | $/sqft | Source |
|---|---|---|---|---|
| Mar 22, 2024 | Under contract | $4,295,000 | 1241.33 | MLS #ML81954848 |
| Feb 20, 2024 | New Listing | $4,295,000 +26.51% | 1241.33 | MLS #ML81954848 |
| Feb 20, 2024 | Withdrawn | $3,395,000 | 981.21 | MLS #ML81770041 |
| Jun 22, 2020 | Unavailable | $3,395,000 | 981.21 | MLS #ML81770041 |
| Dec 11, 2019 | Price Decrease | $3,395,000 -2.86% | 981.21 | MLS #ML81770041 |
| Sep 25, 2019 | New Listing | $3,495,000 | 1010.12 | MLS #ML81770041 |
Taxes of 1018 Broncho Rd, Pebble Beach, CA, 93953
Agent viewpoints of 1018 Broncho Rd, Pebble Beach, CA, 93953
As soon as we do, we post it here.
Similar homes for sale
Similar homes nearby 1018 Broncho Rd for sale
Recently sold homes
Request more info
Frequently Asked Questions about 1018 Broncho Rd
What is 1018 Broncho Rd?
1018 Broncho Rd, Pebble Beach, CA, 93953 is a single family home located in the city of Del Monte Forest, California with zipcode 93953. This single family home has 4 bedrooms & 4 full bathrooms + & 1 half bathroom with an interior area of 3,460 sqft.
Which year was this home built?
This home was build in 1933.
What is the full address of this Home?
1018 Broncho Rd, Pebble Beach, CA, 93953.
Are grocery stores nearby?
The closest grocery stores are Save Mart, 1.51 miles away and Trader Joe's, 1.68 miles away.
What is the neighborhood like?
The 93953 zip area has a population of 68,966, and 32% of the families have children. The median age is 49.59 years and 79% commute by car. The most popular housing type is "single detached" and 57% is owner.
Based on information from the bridgeMLS as of 05-01-2024. All data, including all measurements and calculations of area, is obtained from various sources and has not been, and will not be, verified by broker or MLS. All information should be independently reviewed and verified for accuracy. Properties may or may not be listed by the office/agent presenting the information.
Listing last updated on: Apr 07, 2024
Verhouse Last checked 2 minutes ago
The closest grocery stores are Save Mart, 1.51 miles away and Trader Joe's, 1.68 miles away.
The 93953 zip area has a population of 68,966, and 32% of the families have children. The median age is 49.59 years and 79% commute by car. The most popular housing type is "single detached" and 57% is owner.
*Neighborhood & street median sales price are calculated over sold properties over the last 6 months.
