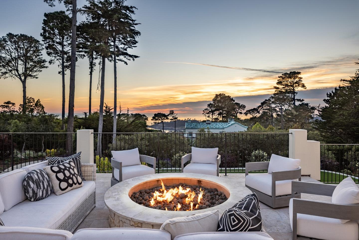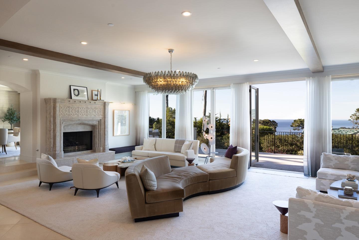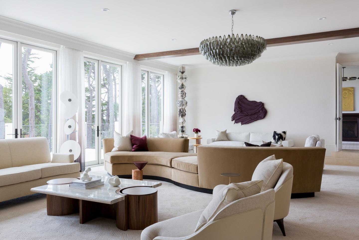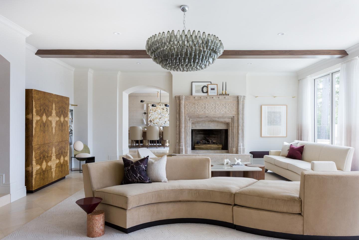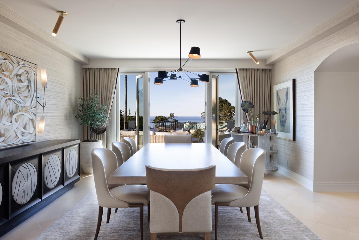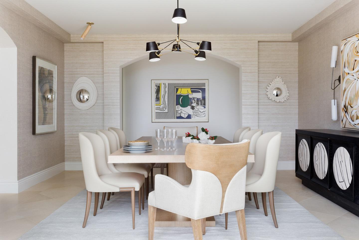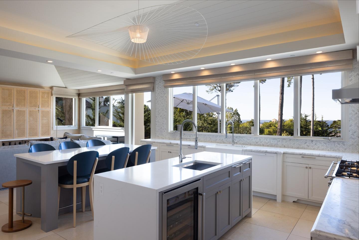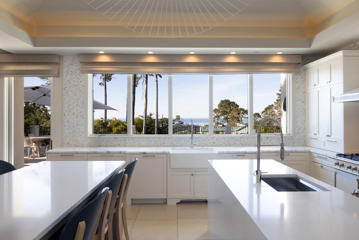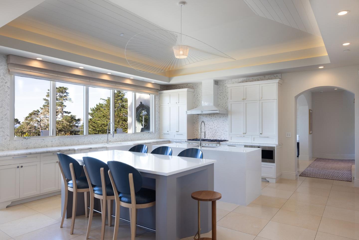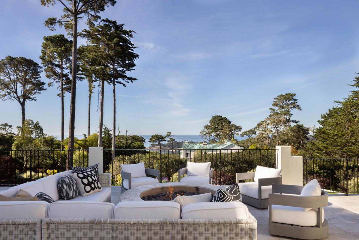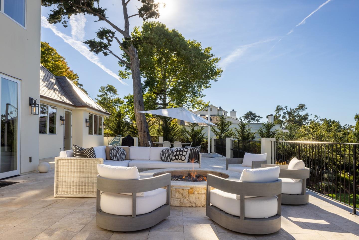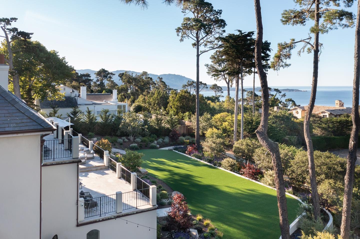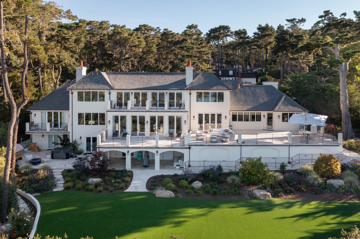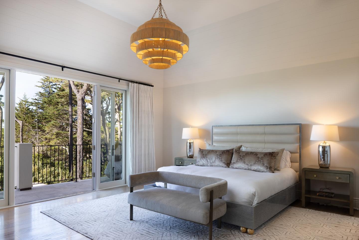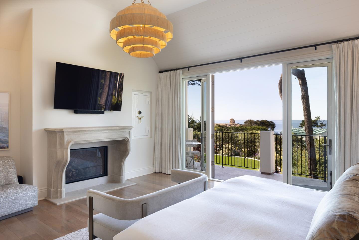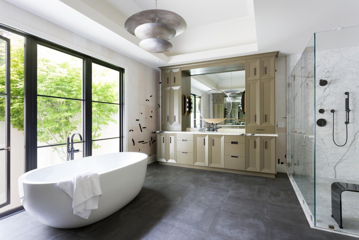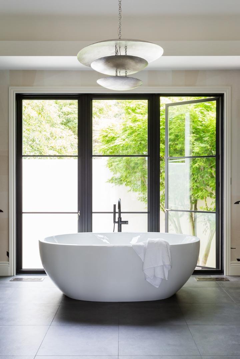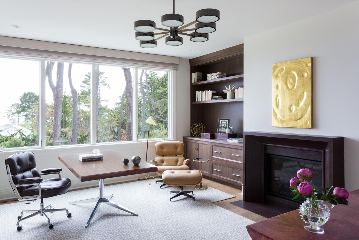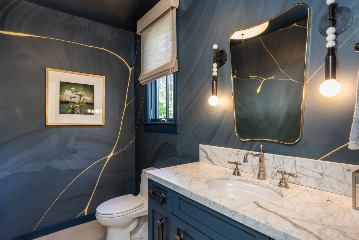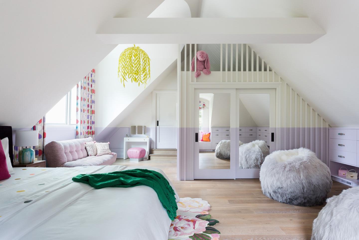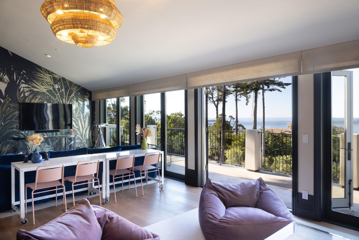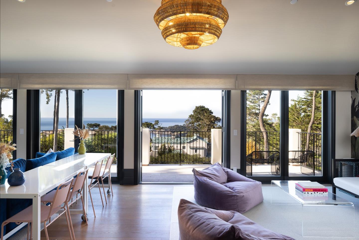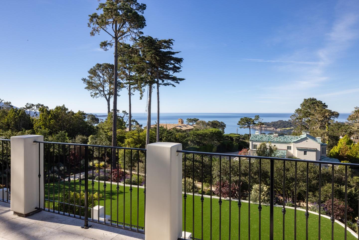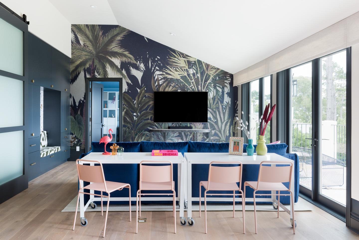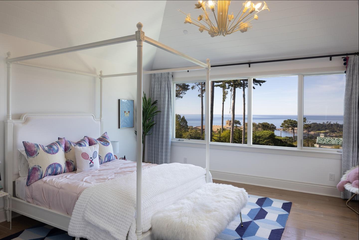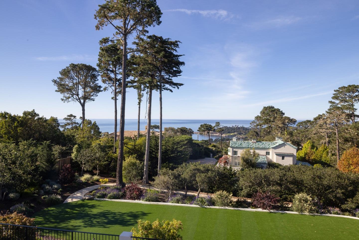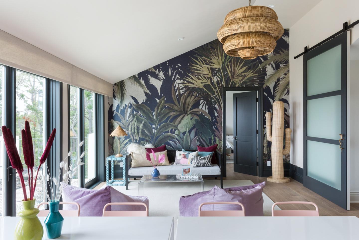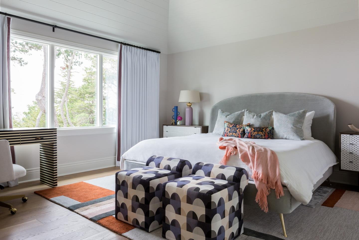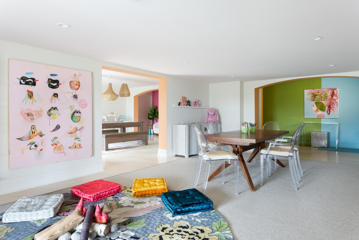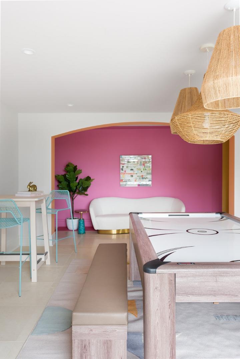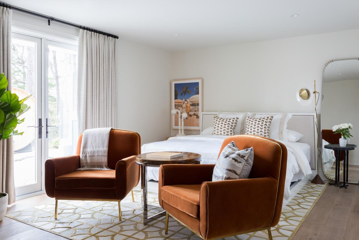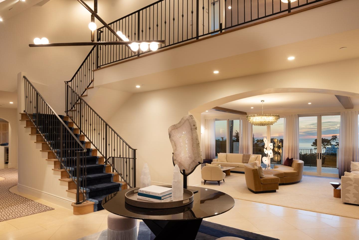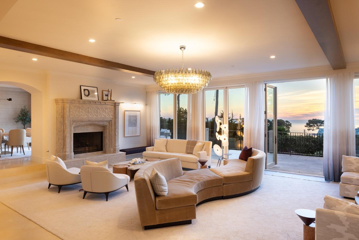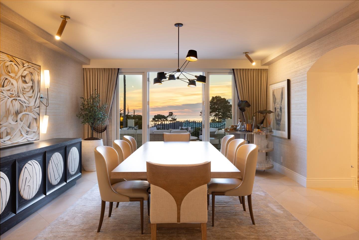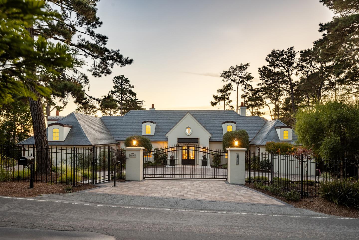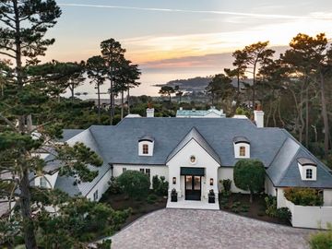
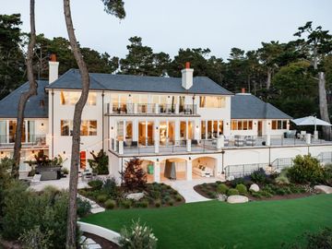
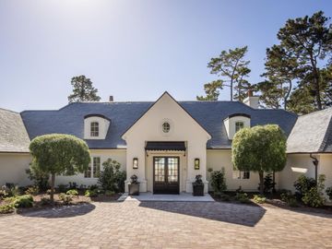
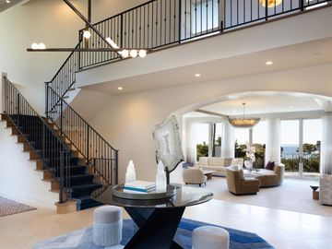
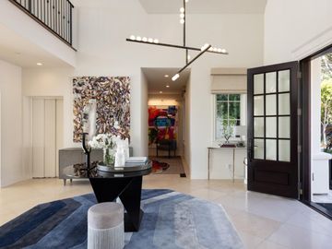
1544 Viscaino Rd Pebble Beach, CA, 93953
$11,950,000 $1,000,000 Home for sale 5 beds 5 full + 2 half baths 7,729 sqft
Property details
Open Houses
Interior Features
Listed by
Payment calculator
Exterior Features
Lot details
93953 info
People living in 93953
Age & gender
Median age 56 yearsCommute types
72% commute by carEducation level
30% have bachelor educationNumber of employees
3% work in education and healthcareVehicles available
42% have 2 vehicleVehicles by gender
42% have 2 vehicleHousing market insights for
sales price*
sales price*
of sales*
Housing type
74% are single detachedsRooms
38% of the houses have 4 or 5 roomsBedrooms
65% have 2 or 3 bedroomsOwners vs Renters
62% are ownersPrice history
| Date | Event | Price | $/sqft | Source |
|---|---|---|---|---|
| Apr 19, 2024 | Price Decrease | $11,950,000 -7.72% | 1546.12 | MLS #ML81947218 |
| Mar 20, 2024 | For sale | $12,950,000 | 1675.51 | MLS #ML81947218 |
| Mar 1, 2024 | Under contract | $12,950,000 | 1675.51 | MLS #ML81947218 |
| Nov 6, 2023 | New Listing | $12,950,000 +75% | 1675.51 | MLS #ML81947218 |
| Jan 12, 2018 | Sold | $7,400,000 | 986.67 | Public Record |
| Jan 12, 2018 | Price Decrease | $7,400,000 -6.33% | 986.67 | MLS #ML81652654 |
| Dec 28, 2017 | Pending | $7,900,000 | 1053.33 | MLS #ML81652654 |
| Dec 11, 2017 | Under contract | $7,900,000 | 1053.33 | MLS #ML81652654 |
| May 22, 2017 | Price Decrease | $7,900,000 -9.2% | 1053.33 | MLS #ML81652654 |
| May 22, 2017 | New Listing | $8,700,000 | 1160 | MLS #ML81652654 |
Taxes of 1544 Viscaino Rd, Pebble Beach, CA, 93953
Agent viewpoints of 1544 Viscaino Rd, Pebble Beach, CA, 93953
As soon as we do, we post it here.
Similar homes for sale
Similar homes nearby 1544 Viscaino Rd for sale
Recently sold homes
Request more info
Frequently Asked Questions about 1544 Viscaino Rd
What is 1544 Viscaino Rd?
1544 Viscaino Rd, Pebble Beach, CA, 93953 is a single family home located in the city of Del Monte Forest, California with zipcode 93953. This single family home has 5 bedrooms & 5 full bathrooms + & 2 half bathrooms with an interior area of 7,729 sqft.
Which year was this home built?
This home was build in 1962.
What is the full address of this Home?
1544 Viscaino Rd, Pebble Beach, CA, 93953.
Are grocery stores nearby?
The closest grocery stores are Brunos Market & Deli, 1.52 miles away and Nielsen Bros. Market, 1.58 miles away.
What is the neighborhood like?
The 93953 zip area has a population of 68,966, and 33% of the families have children. The median age is 56.05 years and 72% commute by car. The most popular housing type is "single detached" and 62% is owner.
Based on information from the bridgeMLS as of 04-28-2024. All data, including all measurements and calculations of area, is obtained from various sources and has not been, and will not be, verified by broker or MLS. All information should be independently reviewed and verified for accuracy. Properties may or may not be listed by the office/agent presenting the information.
Listing last updated on: Apr 20, 2024
Verhouse Last checked 3 minutes ago
The closest grocery stores are Brunos Market & Deli, 1.52 miles away and Nielsen Bros. Market, 1.58 miles away.
The 93953 zip area has a population of 68,966, and 33% of the families have children. The median age is 56.05 years and 72% commute by car. The most popular housing type is "single detached" and 62% is owner.
*Neighborhood & street median sales price are calculated over sold properties over the last 6 months.
