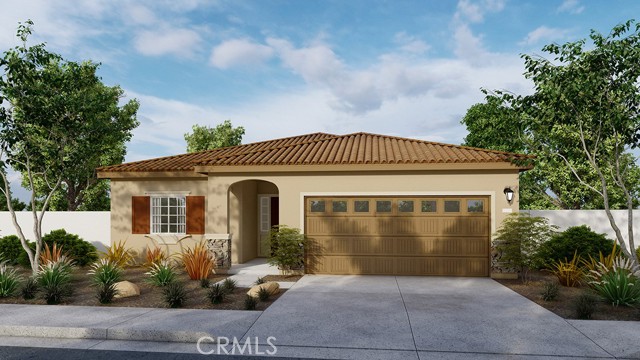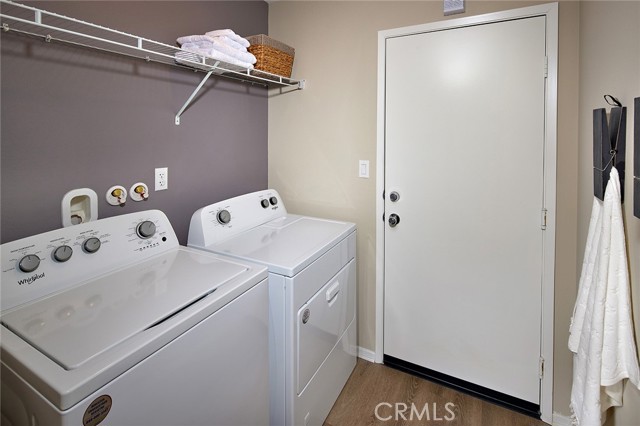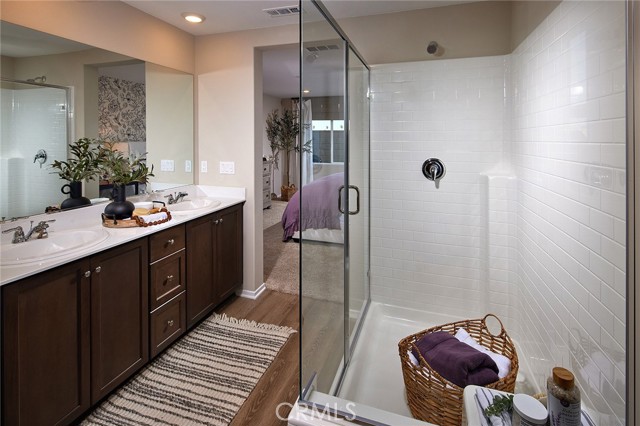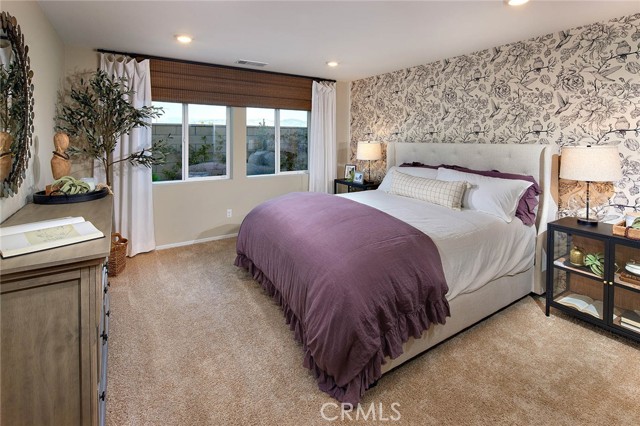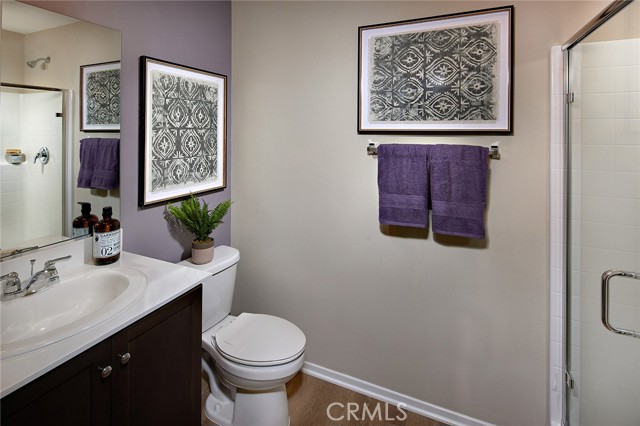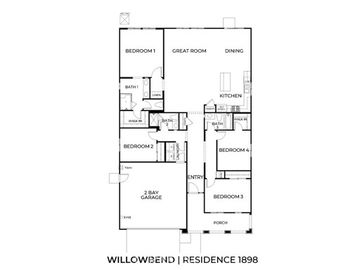
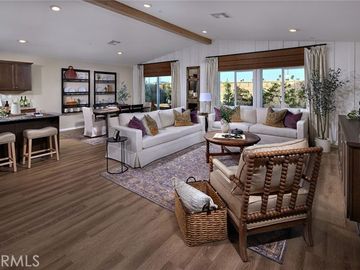
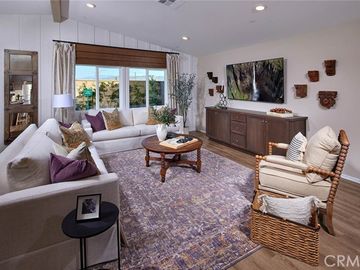
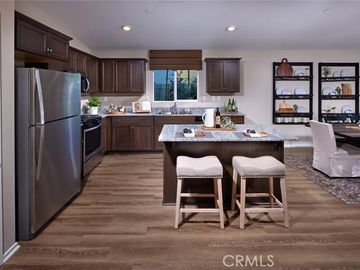
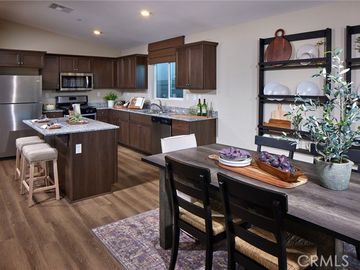
1199 Allegra Dr Perris, CA, 92571
Off the market 4 beds 3 baths 1,898 sqft
Property details
Open Houses
Interior Features
Listed by
Buyer agent
Payment calculator
Exterior Features
Model: 1898
Lot details
92571 info
People living in 92571
Age & gender
Median age 28 yearsCommute types
93% commute by carEducation level
34% have high school educationNumber of employees
8% work in education and healthcareVehicles available
49% have 3 or moreVehicles by gender
49% have 3 or moreHousing market insights for
sales price*
sales price*
of sales*
Housing type
82% are single detachedsRooms
35% of the houses have 4 or 5 roomsBedrooms
53% have 2 or 3 bedroomsOwners vs Renters
65% are ownersGreen energy efficient
Price history
| Date | Event | Price | $/sqft | Source |
|---|---|---|---|---|
| Apr 23, 2024 | Sold | $604,635 | 318.56 | Public Record |
| Apr 23, 2024 | Price Increase | $604,635 +2.5% | 318.56 | MLS #CRSW24005945 |
| Mar 20, 2024 | Pending | $589,910 | 310.81 | MLS #CRSW24005945 |
| Mar 12, 2024 | Temporarily Withdrawn | $589,910 | 310.81 | MLS #CRSW24005945 |
| Feb 27, 2024 | Price Decrease | $589,910 -0.01% | 310.81 | MLS #CRSW24005945 |
| Feb 26, 2024 | Price Decrease | $589,990 -0.34% | 310.85 | MLS #CRSW24005945 |
| Feb 22, 2024 | For sale | $591,990 | 311.9 | MLS #CRSW24005945 |
| Feb 22, 2024 | Price Increase | $591,990 +0.94% | 311.9 | MLS #CRSW24005945 |
| Jan 26, 2024 | Pending | $586,490 | 309 | MLS #CRSW24005945 |
| Jan 24, 2024 | Temporarily Withdrawn | $586,490 | 309 | MLS #CRSW24005945 |
| Jan 10, 2024 | New Listing | $586,490 | 309 | MLS #CRSW24005945 |
Agent viewpoints of 1199 Allegra Dr, Perris, CA, 92571
As soon as we do, we post it here.
Similar homes for sale
Similar homes nearby 1199 Allegra Dr for sale
Recently sold homes
Request more info
Frequently Asked Questions about 1199 Allegra Dr
What is 1199 Allegra Dr?
1199 Allegra Dr, Perris, CA, 92571 is a single family home located in the city of Perris, California with zipcode 92571. This single family home has 4 bedrooms & 3 bathrooms with an interior area of 1,898 sqft.
Which year was this home built?
This home was build in 2024.
Which year was this property last sold?
This property was sold in 2024.
What is the full address of this Home?
1199 Allegra Dr, Perris, CA, 92571.
Are grocery stores nearby?
The closest grocery stores are Walmart Supercenter, 1.8 miles away.
What is the neighborhood like?
The 92571 zip area has a population of 126,166, and 58% of the families have children. The median age is 28.05 years and 93% commute by car. The most popular housing type is "single detached" and 65% is owner.
Based on information from the bridgeMLS as of 05-05-2024. All data, including all measurements and calculations of area, is obtained from various sources and has not been, and will not be, verified by broker or MLS. All information should be independently reviewed and verified for accuracy. Properties may or may not be listed by the office/agent presenting the information.
Listing last updated on: Apr 24, 2024
Verhouse Last checked 2 minutes ago
The closest grocery stores are Walmart Supercenter, 1.8 miles away.
The 92571 zip area has a population of 126,166, and 58% of the families have children. The median age is 28.05 years and 93% commute by car. The most popular housing type is "single detached" and 65% is owner.
*Neighborhood & street median sales price are calculated over sold properties over the last 6 months.
