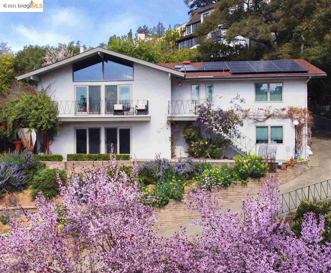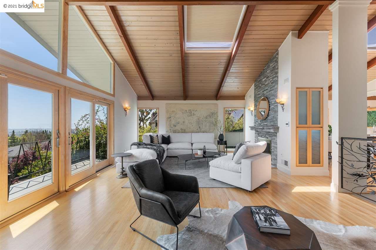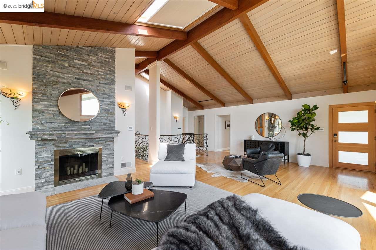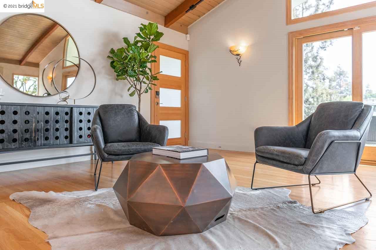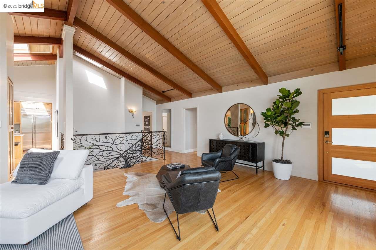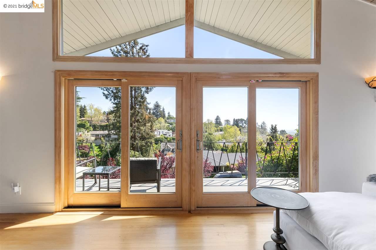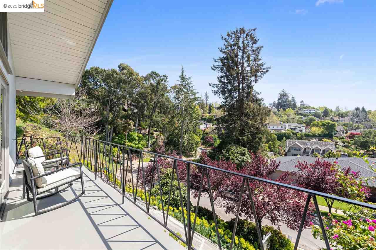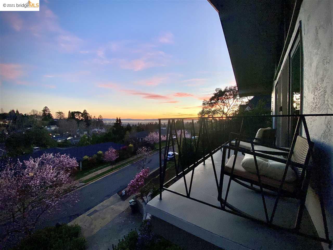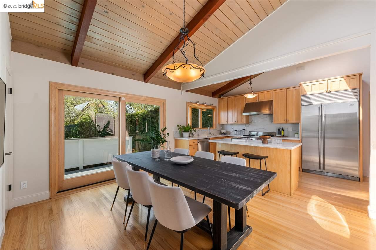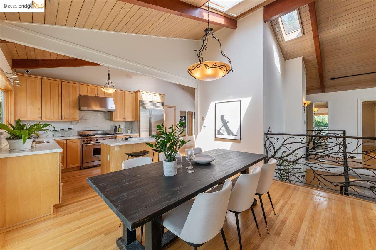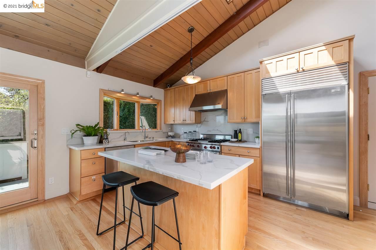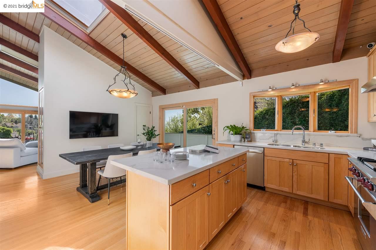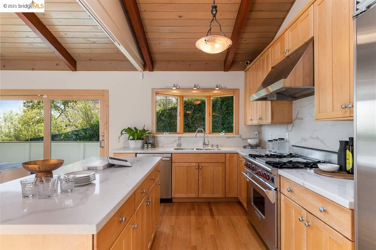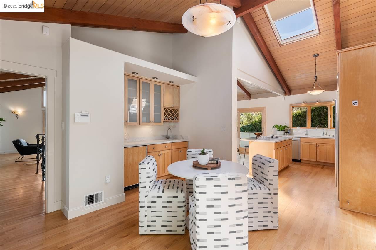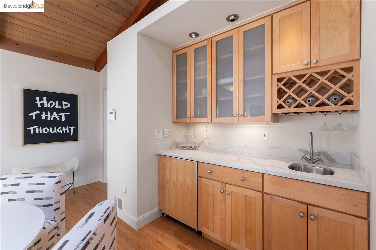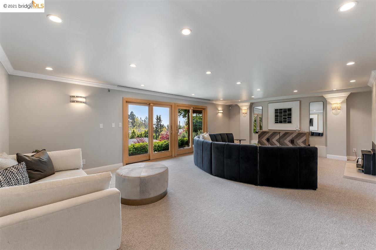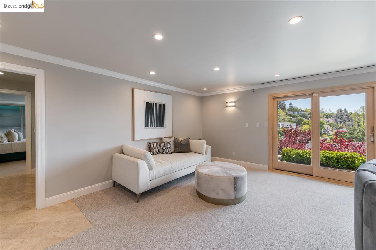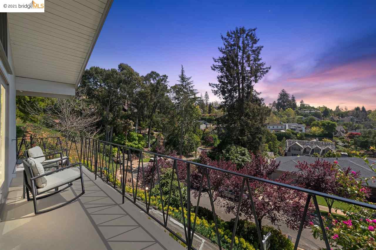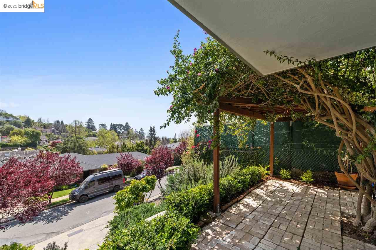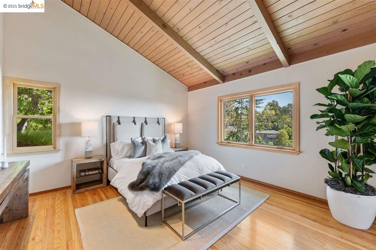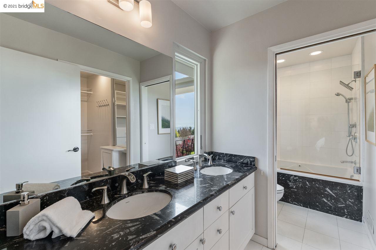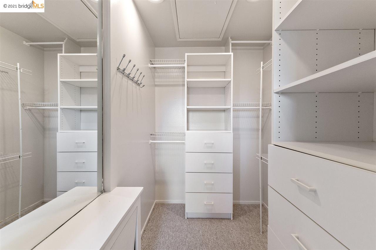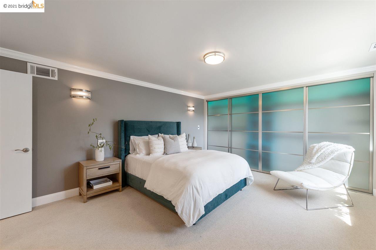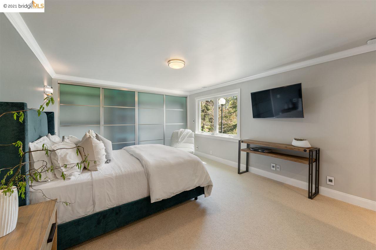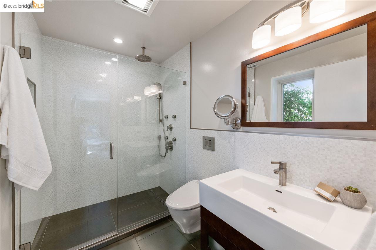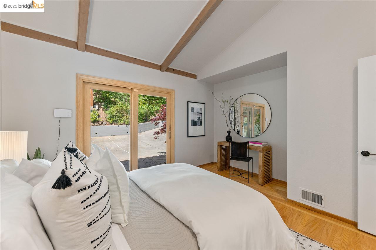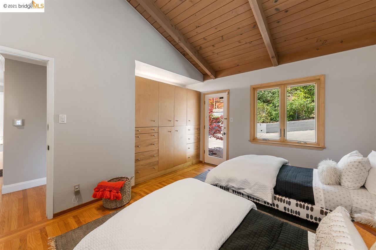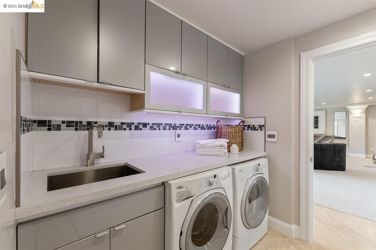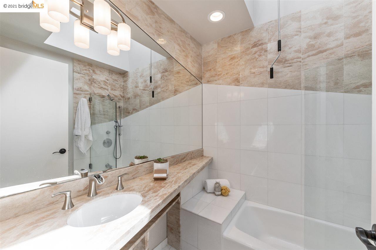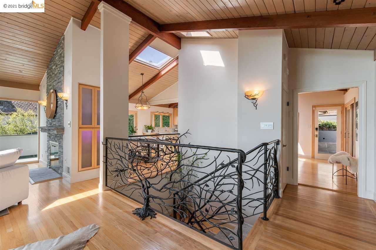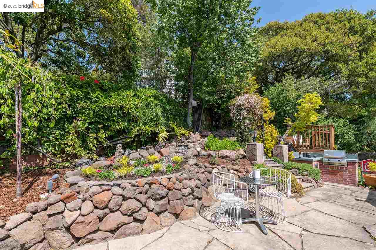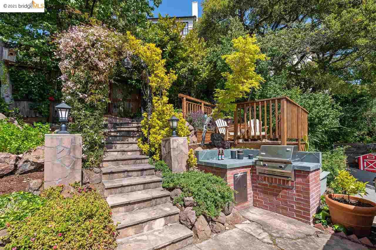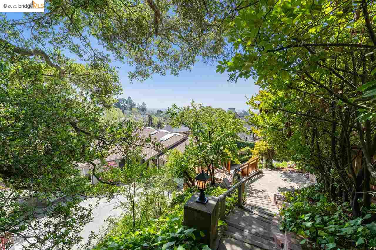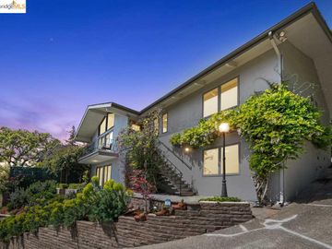
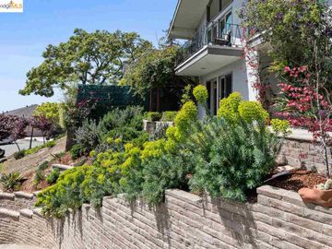
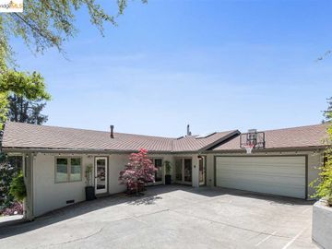
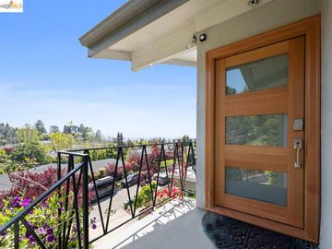
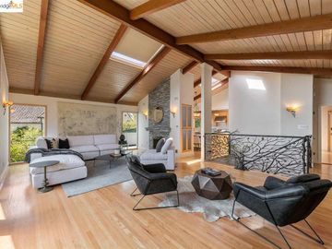
Off the market 4 beds 3 baths 2,856 sqft
Property details
Open Houses
Interior Features
Listed by
Buyer agent
Payment calculator
Exterior Features
Lot details
Upper Piedmont neighborhood info
People living in Upper Piedmont
Age & gender
Median age 40 yearsCommute types
58% commute by carEducation level
32% have bachelor educationNumber of employees
3% work in managementVehicles available
44% have 1 vehicleVehicles by gender
44% have 1 vehicleHousing market insights for
sales price*
sales price*
of sales*
Housing type
43% are single detachedsRooms
29% of the houses have 4 or 5 roomsBedrooms
47% have 2 or 3 bedroomsOwners vs Renters
54% are rentersGreen energy efficient
ADU Accessory Dwelling Unit
Schools
| School rating | Distance | |
|---|---|---|
|
Zion Lutheran School
5201 Park Boulevard,
Piedmont, CA 94611
Elementary School |
0.194mi | |
|
Zion Lutheran School
5201 Park Boulevard,
Piedmont, CA 94611
Middle School |
0.194mi | |
| out of 10 |
Millennium High Alternative School
760 Magnolia Avenue,
Piedmont, CA 94611
High School |
1.05mi |
| School rating | Distance | |
|---|---|---|
|
Zion Lutheran School
5201 Park Boulevard,
Piedmont, CA 94611
|
0.194mi | |
|
Corpus Christi Elementary School
1 Estates Drive Piedmont, Ca.,
Piedmont, CA 94611
|
0.423mi | |
| out of 10 |
Wildwood Elementary School
301 Wildwood Ave,
Piedmont, CA 94611
|
1.128mi |
| out of 10 |
Havens Elementary School
323 Highland Avenue,
Piedmont, CA 94611
|
1.146mi |
| out of 10 |
Beach Elementary School
100 Lake Ave,
Piedmont, CA 94611
|
1.818mi |
| School rating | Distance | |
|---|---|---|
|
Zion Lutheran School
5201 Park Boulevard,
Piedmont, CA 94611
|
0.194mi | |
|
Corpus Christi Elementary School
1 Estates Drive Piedmont, Ca.,
Piedmont, CA 94611
|
0.423mi | |
| out of 10 |
Piedmont Middle School
740 Magnolia Avenue,
Piedmont, CA 94611
|
1.078mi |
| School rating | Distance | |
|---|---|---|
| out of 10 |
Millennium High Alternative School
760 Magnolia Avenue,
Piedmont, CA 94611
|
1.05mi |
| out of 10 |
Piedmont High School
800 Magnolia Avenue,
Piedmont, CA 94611
|
1.053mi |

Price history
Upper Piedmont Median sales price 2024
| Bedrooms | Med. price | % of listings |
|---|---|---|
| 4 beds | $3m | 100% |
| Date | Event | Price | $/sqft | Source |
|---|---|---|---|---|
| Jun 10, 2021 | Sold | $2,800,000 | 980.39 | Public Record |
| Jun 10, 2021 | Price Increase | $2,800,000 +12.22% | 980.39 | MLS #40945853 |
| Apr 27, 2021 | Pending | $2,495,000 | 873.6 | MLS #40945853 |
| Apr 16, 2021 | New Listing | $2,495,000 +22% | 873.6 | MLS #40945853 |
| Apr 30, 2018 | Unavailable | $1,795,000 | 628.5 | MLS #40773879 |
| Apr 4, 2017 | Sold | $2,045,000 | 716.04 | Public Record |
| Apr 4, 2017 | Price Increase | $2,045,000 +13.93% | 716.04 | MLS #40773879 |
| Mar 24, 2017 | Under contract | $1,795,000 | 628.5 | MLS #40773879 |
| Mar 17, 2017 | New Listing | $1,795,000 | 628.5 | MLS #40773879 |
| Apr 30, 2018 | Unavailable | $895,000 | 313.38 | MLS #20036171 |
| Nov 17, 2000 | Sold | $895,000 | 313.38 | Public Record |
| Oct 18, 2000 | Under contract | $895,000 | 313.38 | MLS #20036171 |
| Oct 6, 2000 | New Listing | $895,000 | 313.38 | MLS #20036171 |
Taxes of 135 Lexford Rd, Piedmont, CA, 94611
Agent viewpoints of 135 Lexford Rd, Piedmont, CA, 94611
As soon as we do, we post it here.
Similar homes for sale
Similar homes nearby 135 Lexford Rd for sale
Recently sold homes
Request more info
Frequently Asked Questions about 135 Lexford Rd
What is 135 Lexford Rd?
135 Lexford Rd, Piedmont, CA, 94611 is a single family home located in the Upper Piedmont neighborhood in the city of Piedmont, California with zipcode 94611. This single family home has 4 bedrooms & 3 bathrooms with an interior area of 2,856 sqft.
Which year was this home built?
This home was build in 1959.
Which year was this property last sold?
This property was sold in 2021.
What is the full address of this Home?
135 Lexford Rd, Piedmont, CA, 94611.
Are grocery stores nearby?
The closest grocery stores are Safeway 0654, 0.49 miles away and Lucky, 0.55 miles away.
What is the neighborhood like?
The Upper Piedmont neighborhood has a population of 282,043, and 41% of the families have children. The median age is 40.73 years and 58% commute by car. The most popular housing type is "single detached" and 54% is renter.
Based on information from the bridgeMLS as of 04-26-2024. All data, including all measurements and calculations of area, is obtained from various sources and has not been, and will not be, verified by broker or MLS. All information should be independently reviewed and verified for accuracy. Properties may or may not be listed by the office/agent presenting the information.
Listing last updated on: Jun 10, 2021
Verhouse Last checked 1 year ago
The closest grocery stores are Safeway 0654, 0.49 miles away and Lucky, 0.55 miles away.
The Upper Piedmont neighborhood has a population of 282,043, and 41% of the families have children. The median age is 40.73 years and 58% commute by car. The most popular housing type is "single detached" and 54% is renter.
*Neighborhood & street median sales price are calculated over sold properties over the last 6 months.
