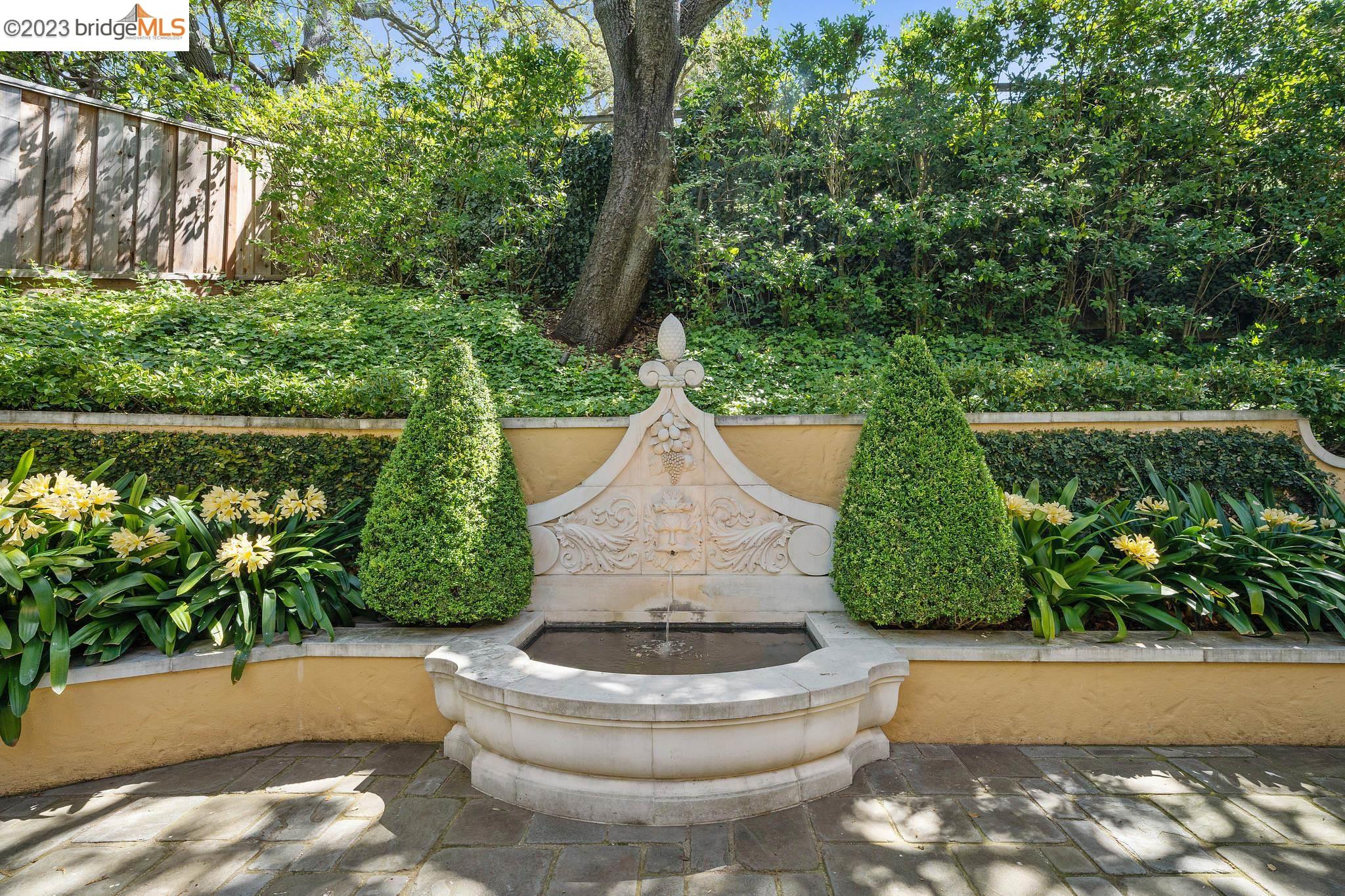42 Glen Alpine Piedmont, CA, 94611
Neighborhood: Central PiedmontOff the market 5 beds 4 full + 2 half baths 6,130 sqft
Property details
Open Houses
Interior Features
Listed by
Buyer agent
Payment calculator
Exterior Features
Lot details
Central Piedmont neighborhood info
People living in Central Piedmont
Age & gender
Median age 40 yearsCommute types
56% commute by carEducation level
32% have bachelor educationNumber of employees
2% work in managementVehicles available
44% have 1 vehicleVehicles by gender
44% have 1 vehicleHousing market insights for
sales price*
sales price*
of sales*
Housing type
42% are single detachedsRooms
29% of the houses have 4 or 5 roomsBedrooms
47% have 2 or 3 bedroomsOwners vs Renters
55% are rentersGreen energy efficient
Price history
Central Piedmont Median sales price 2024
| Bedrooms | Med. price | % of listings |
|---|---|---|
| 3 beds | $2.2m | 16.67% |
| 4 beds | $3.2m | 33.33% |
| 5 beds | $3.7m | 50% |
| Date | Event | Price | $/sqft | Source |
|---|---|---|---|---|
| Nov 29, 2023 | Sold | $5,900,000 | 962.48 | Public Record |
| Nov 29, 2023 | Price Decrease | $5,900,000 -9.23% | 962.48 | MLS #41041448 |
| Nov 9, 2023 | Under contract | $6,500,000 | 1060.36 | MLS #41041448 |
| Oct 9, 2023 | New Listing | $6,500,000 +171.4% | 1060.36 | MLS #41041448 |
| May 10, 2000 | Sold | $2,395,000 | 399.17 | Public Record |
| Apr 19, 2000 | Under contract | $2,395,000 | 399.17 | MLS #20014229 |
| Apr 14, 2000 | New Listing | $2,395,000 +51.58% | 399.17 | MLS #20014229 |
| Dec 31, 1997 | Sold | $1,580,000 | 287.27 | Public Record |
| Dec 31, 1997 | Price Decrease | $1,580,000 -18.97% | 287.27 | MLS #27451260 |
| Nov 3, 1997 | Under contract | $1,950,000 | 354.55 | MLS #27451260 |
| Apr 21, 1997 | New Listing | $1,950,000 | 354.55 | MLS #27451260 |
Agent viewpoints of 42 Glen Alpine, Piedmont, CA, 94611
As soon as we do, we post it here.
Similar homes for sale
Similar homes nearby 42 Glen Alpine for sale
Recently sold homes
Request more info
Frequently Asked Questions about 42 Glen Alpine
What is 42 Glen Alpine?
42 Glen Alpine, Piedmont, CA, 94611 is a single family home located in the Central Piedmont neighborhood in the city of Piedmont, California with zipcode 94611. This single family home has 5 bedrooms & 4 full bathrooms + & 2 half bathrooms with an interior area of 6,130 sqft.
Which year was this home built?
This home was build in 1931.
Which year was this property last sold?
This property was sold in 2023.
What is the full address of this Home?
42 Glen Alpine, Piedmont, CA, 94611.
Are grocery stores nearby?
The closest grocery stores are Lucky, 0.59 miles away and Safeway 0654, 0.65 miles away.
What is the neighborhood like?
The Central Piedmont neighborhood has a population of 312,084, and 41% of the families have children. The median age is 40.63 years and 56% commute by car. The most popular housing type is "single detached" and 55% is renter.
Based on information from the bridgeMLS as of 04-27-2024. All data, including all measurements and calculations of area, is obtained from various sources and has not been, and will not be, verified by broker or MLS. All information should be independently reviewed and verified for accuracy. Properties may or may not be listed by the office/agent presenting the information.
Listing last updated on: Dec 01, 2023
Verhouse Last checked less than a minute ago
The closest grocery stores are Lucky, 0.59 miles away and Safeway 0654, 0.65 miles away.
The Central Piedmont neighborhood has a population of 312,084, and 41% of the families have children. The median age is 40.63 years and 56% commute by car. The most popular housing type is "single detached" and 55% is renter.
*Neighborhood & street median sales price are calculated over sold properties over the last 6 months.
