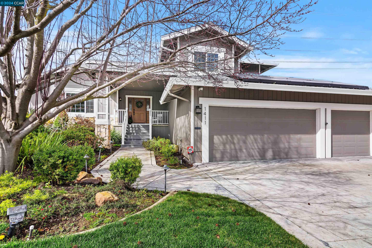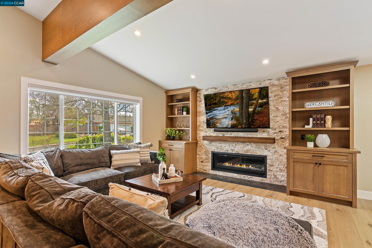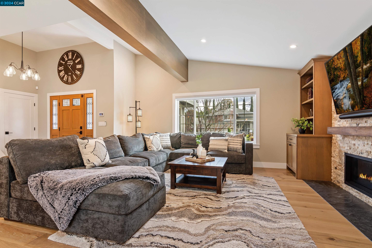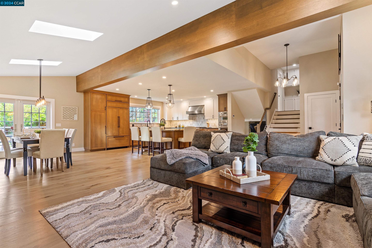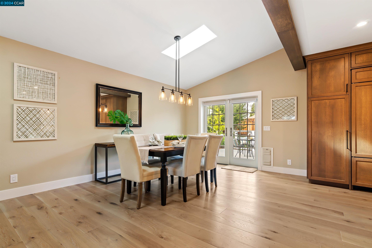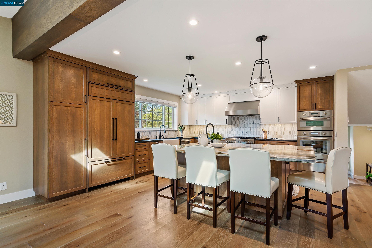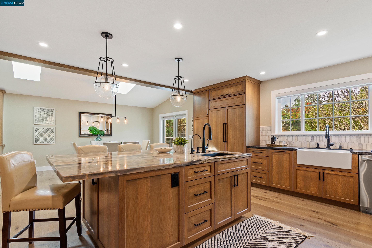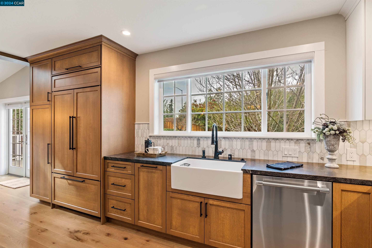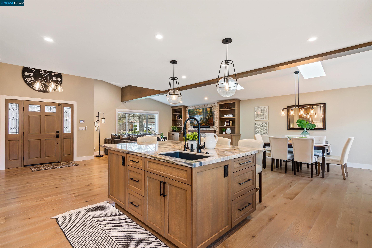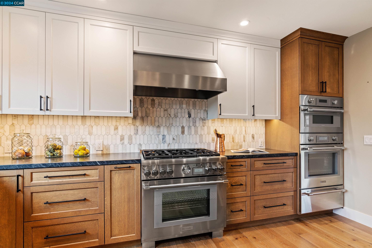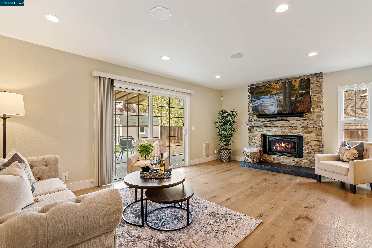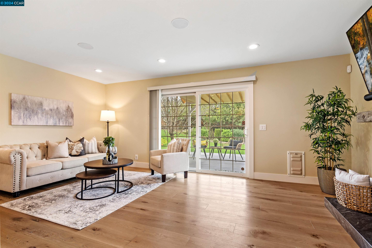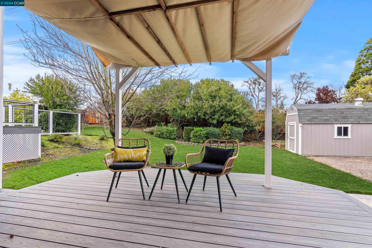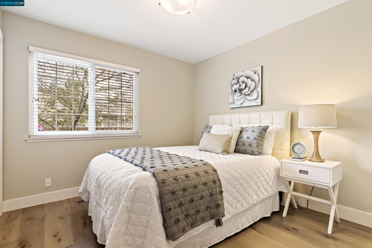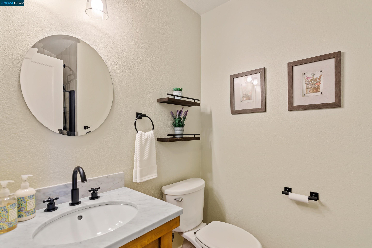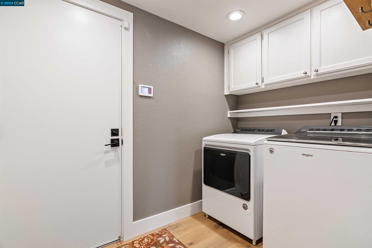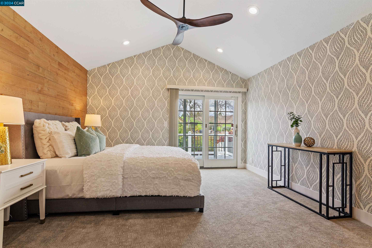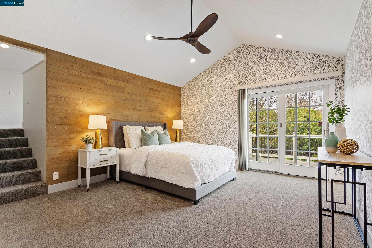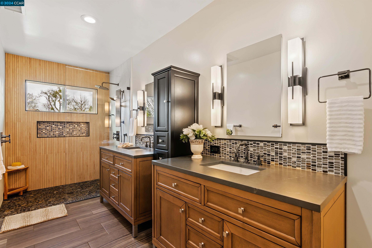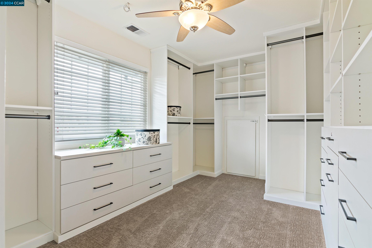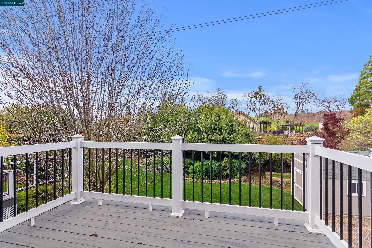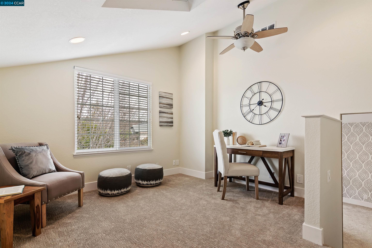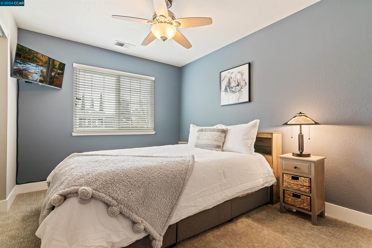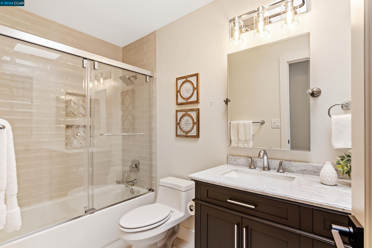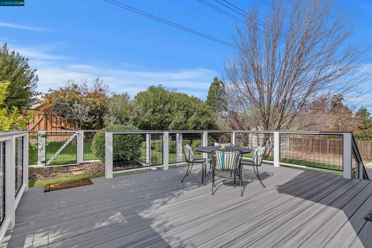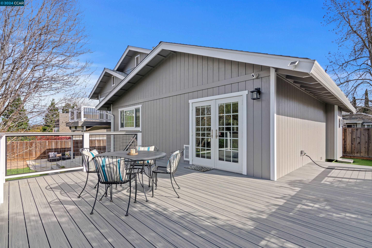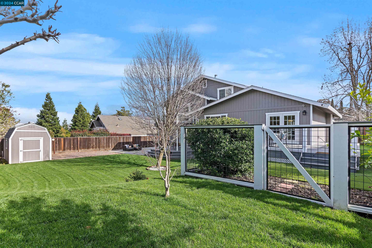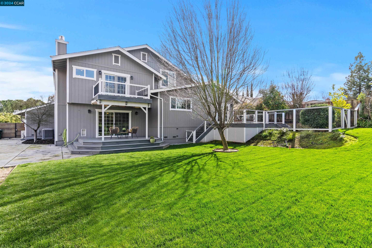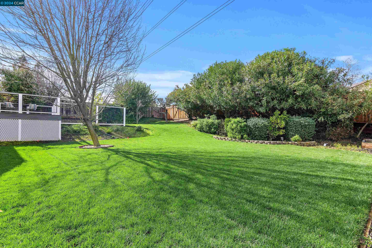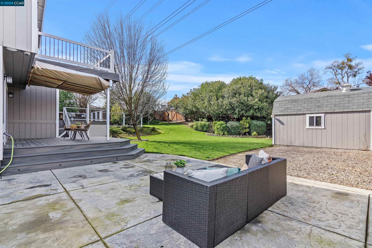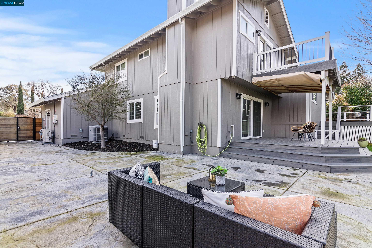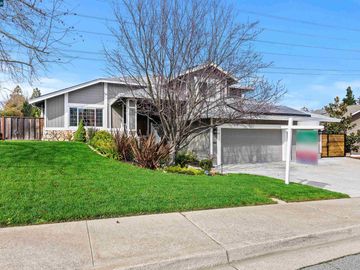
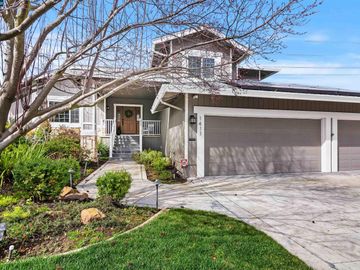
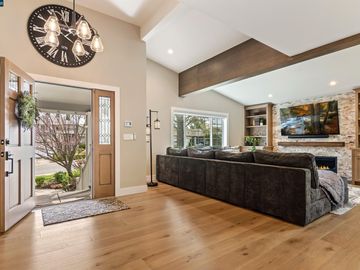
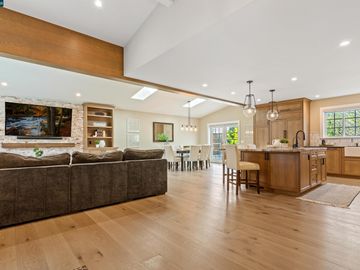
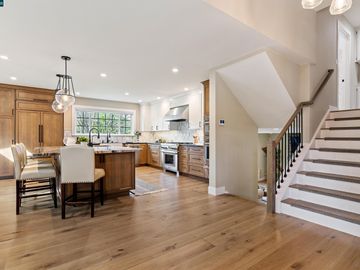
1411 Stonehedge Dr Pleasant Hill, CA, 94523
Neighborhood: Valley HighOff the market 3 beds 3 baths 2,304 sqft
Property details
Open Houses
Interior Features
Listed by
Buyer agent
Payment calculator
Exterior Features
Lot details
Valley High neighborhood info
People living in Valley High
Age & gender
Median age 41 yearsCommute types
80% commute by carEducation level
28% have bachelor educationNumber of employees
10% work in education and healthcareVehicles available
40% have 2 vehicleVehicles by gender
40% have 2 vehicleHousing market insights for
sales price*
sales price*
of sales*
Housing type
63% are single detachedsRooms
35% of the houses have 6 or 7 roomsBedrooms
63% have 2 or 3 bedroomsOwners vs Renters
64% are ownersPrice history
Valley High Median sales price 2024
| Bedrooms | Med. price | % of listings |
|---|---|---|
| 3 beds | $1.65m | 33.33% |
| 4 beds | $1.34m | 66.67% |
| Date | Event | Price | $/sqft | Source |
|---|---|---|---|---|
| Apr 15, 2024 | Sold | $1,650,000 | 716.15 | Public Record |
| Apr 15, 2024 | Price Decrease | $1,650,000 -1.49% | 716.15 | MLS #41050689 |
| Mar 19, 2024 | Pending | $1,675,000 | 727 | MLS #41050689 |
| Feb 22, 2024 | New Listing | $1,675,000 -0.83% | 727 | MLS #41050689 |
| Sep 27, 2023 | Temporarily Withdrawn | $1,689,000 | 733.07 | MLS #41029741 |
| Jul 10, 2023 | Unavailable | $1,689,000 | 0 | MLS #41029741 |
| Jun 29, 2023 | Price Decrease | $1,689,000 -3.43% | 733.07 | MLS #41029741 |
| Jun 8, 2023 | New Listing | $1,749,000 | 759.11 | MLS #41029741 |
Agent viewpoints of 1411 Stonehedge Dr, Pleasant Hill, CA, 94523
As soon as we do, we post it here.
Similar homes for sale
Similar homes nearby 1411 Stonehedge Dr for sale
Recently sold homes
Request more info
Frequently Asked Questions about 1411 Stonehedge Dr
What is 1411 Stonehedge Dr?
1411 Stonehedge Dr, Pleasant Hill, CA, 94523 is a single family home located in the Valley High neighborhood in the city of Pleasant Hill, California with zipcode 94523. This single family home has 3 bedrooms & 3 bathrooms with an interior area of 2,304 sqft.
Which year was this home built?
This home was build in 1984.
Which year was this property last sold?
This property was sold in 2024.
What is the full address of this Home?
1411 Stonehedge Dr, Pleasant Hill, CA, 94523.
Are grocery stores nearby?
The closest grocery stores are Safeway, 1.26 miles away and Lucky, 1.35 miles away.
What is the neighborhood like?
The Valley High neighborhood has a population of 114,200, and 43% of the families have children. The median age is 41.19 years and 80% commute by car. The most popular housing type is "single detached" and 64% is owner.
Based on information from the bridgeMLS as of 04-29-2024. All data, including all measurements and calculations of area, is obtained from various sources and has not been, and will not be, verified by broker or MLS. All information should be independently reviewed and verified for accuracy. Properties may or may not be listed by the office/agent presenting the information.
Listing last updated on: Apr 16, 2024
Verhouse Last checked 1 minute ago
The closest grocery stores are Safeway, 1.26 miles away and Lucky, 1.35 miles away.
The Valley High neighborhood has a population of 114,200, and 43% of the families have children. The median age is 41.19 years and 80% commute by car. The most popular housing type is "single detached" and 64% is owner.
*Neighborhood & street median sales price are calculated over sold properties over the last 6 months.
