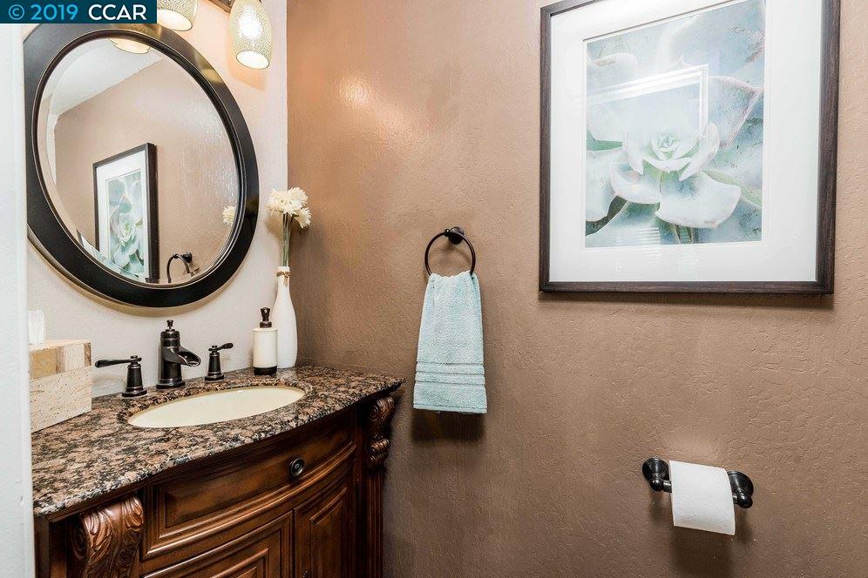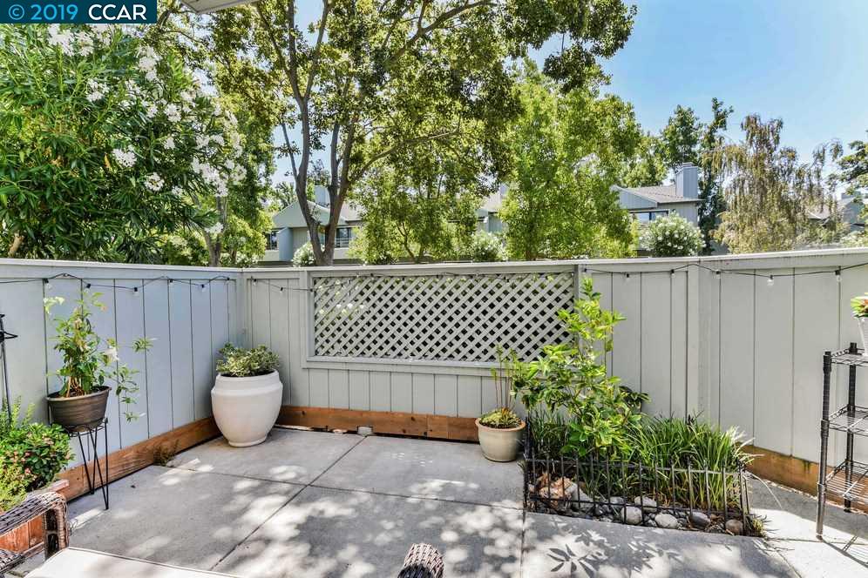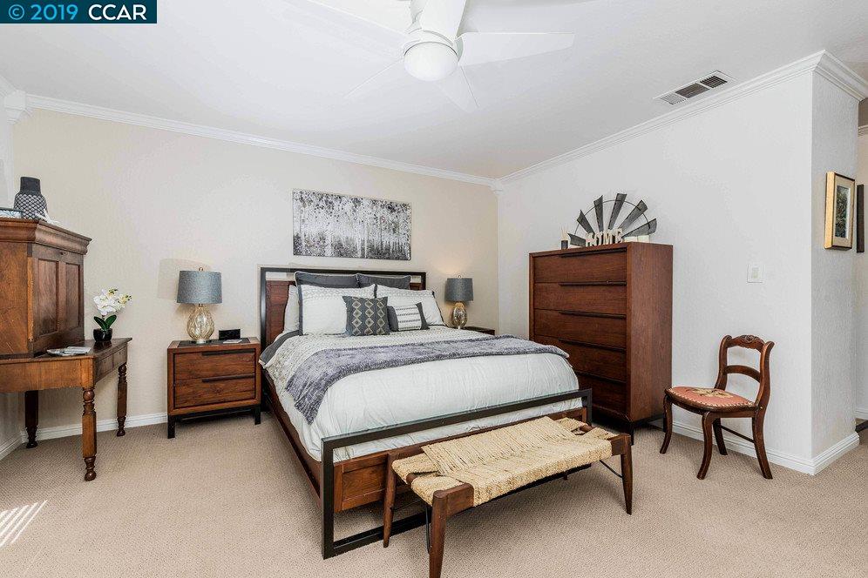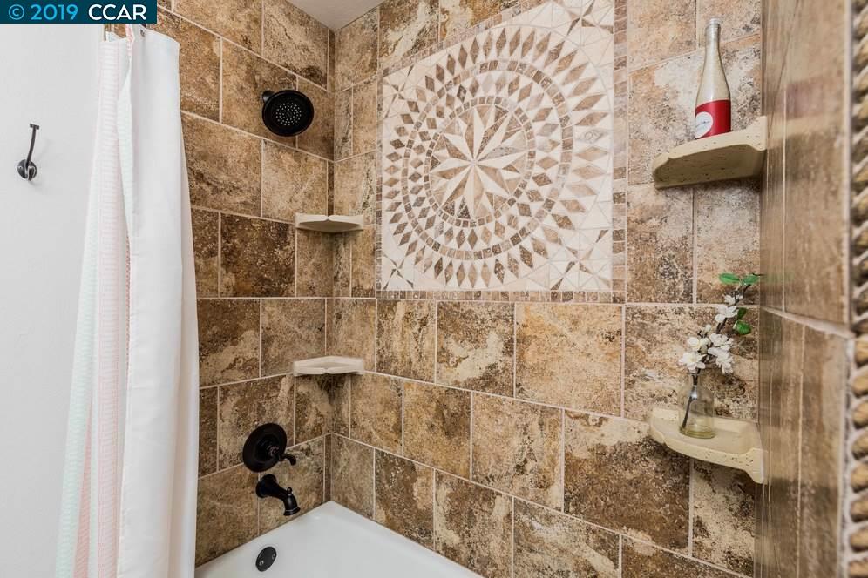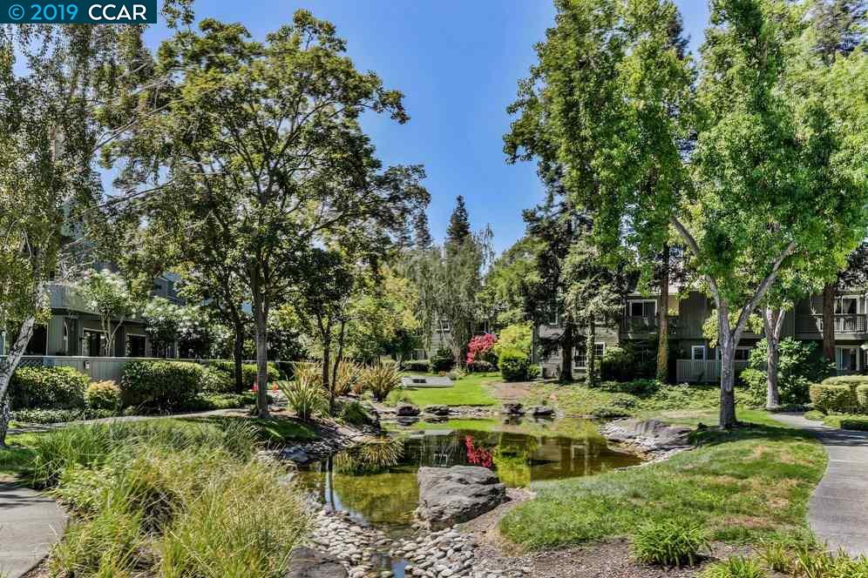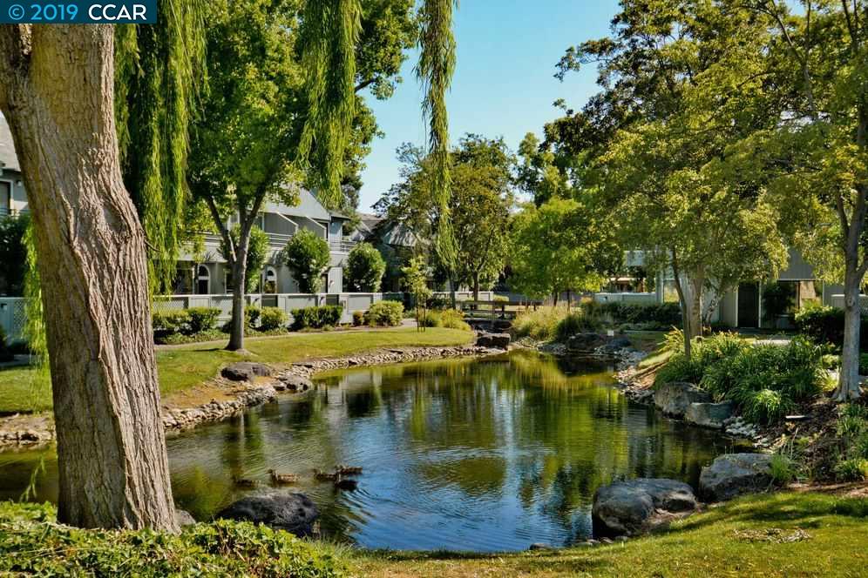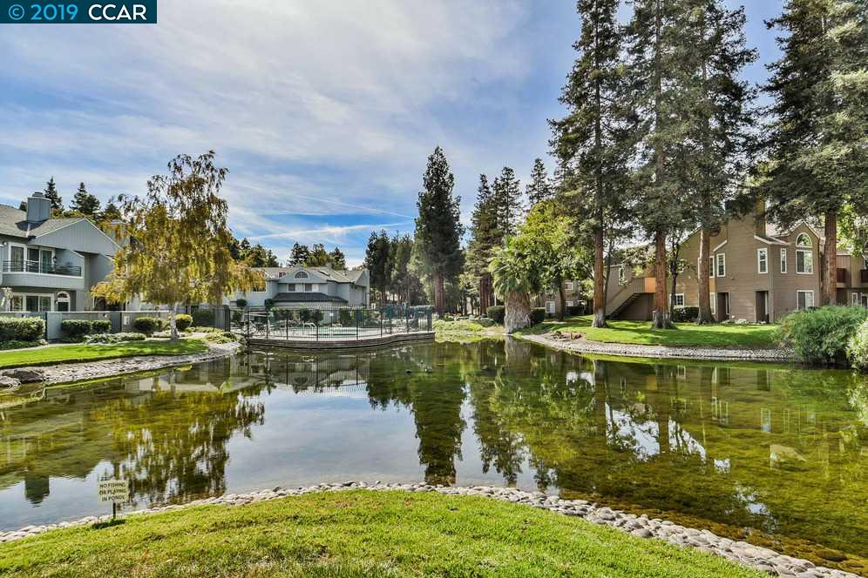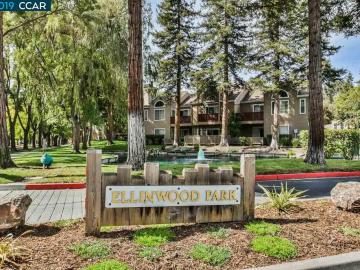




Ellinwood Park 210 Sunspring Ct, Pleasant Hill, CA, 94523
Neighborhood: EllinwoodOff the market 3 beds 2 full + 1 half baths 1,371 sqft
Details of Ellinwood Park
Open Houses
Interior Features
Listed by
Buyer agent
Payment calculator
Exterior Features
Lot details
Ellinwood neighborhood info
People living in Ellinwood
Age & gender
Median age 39 yearsCommute types
74% commute by carEducation level
28% have bachelor educationNumber of employees
2% work in managementVehicles available
38% have 2 vehicleVehicles by gender
38% have 2 vehicleHousing market insights for Ellinwood Park
sales price*
sales price*
of sales*
Housing type
52% are single detachedsRooms
37% of the houses have 4 or 5 roomsBedrooms
58% have 2 or 3 bedroomsOwners vs Renters
55% are ownersEllinwood Park building info
Other details
Schools
| School rating | Distance | |
|---|---|---|
| out of 10 |
Gregory Gardens Elementary School
1 Corritone Court,
Pleasant Hill, CA 94523
Elementary School |
0.633mi |
|
Families First-Rose Manning Youth
2025 Sherman Drive,
Pleasant Hill, CA 94523
Middle School |
0.651mi | |
|
Families First-Rose Manning Youth
2025 Sherman Drive,
Pleasant Hill, CA 94523
High School |
0.651mi | |
| School rating | Distance | |
|---|---|---|
| out of 10 |
Gregory Gardens Elementary School
1 Corritone Court,
Pleasant Hill, CA 94523
|
0.633mi |
|
Families First-Rose Manning Youth
2025 Sherman Drive,
Pleasant Hill, CA 94523
|
0.651mi | |
|
Spectrum Center-Fair Oaks Collaborative Camp
2400 Lisa Lane,
Pleasant Hill, CA 94523
|
1.098mi | |
|
Pacific Bridge Academy
225 Camelback Road,
Pleasant Hill, CA 94523
|
1.127mi | |
| out of 10 |
Sequoia Elementary School
277 Boyd Road,
Pleasant Hill, CA 94523
|
1.202mi |
| School rating | Distance | |
|---|---|---|
|
Families First-Rose Manning Youth
2025 Sherman Drive,
Pleasant Hill, CA 94523
|
0.651mi | |
| out of 10 |
Valley View Middle School
181 Viking Drive,
Pleasant Hill, CA 94523
|
0.94mi |
|
Pacific Bridge Academy
225 Camelback Road,
Pleasant Hill, CA 94523
|
1.127mi | |
| out of 10 |
Sequoia Middle School
265 Boyd Road,
Pleasant Hill, CA 94523
|
1.287mi |
|
Spectrum Center-Sequoia Campus
265 Boyd Road,
Pleasant Hill, CA 94523
|
1.368mi | |
| School rating | Distance | |
|---|---|---|
|
Families First-Rose Manning Youth
2025 Sherman Drive,
Pleasant Hill, CA 94523
|
0.651mi | |
| out of 10 |
College Park High School
201 Viking Drive,
Pleasant Hill, CA 94523
|
0.852mi |
|
Pacific Bridge Academy
225 Camelback Road,
Pleasant Hill, CA 94523
|
1.127mi | |
|
Legacy Academy
3380 Vincent Road, Suite Hub,
Pleasant Hill, CA 94523
|
1.557mi | |
|
Pleasant Hill Education Center
1 Santa Barbara Road,
Pleasant Hill, CA 94523
|
1.834mi | |

Price history
Ellinwood Park Median sales price 2023
| Bedrooms | Med. price | % of listings |
|---|---|---|
| 2 beds | $610k | 100% |
| Date | Event | Price | $/sqft | Source |
|---|---|---|---|---|
| Sep 27, 2019 | Sold | $570,000 | 415.75 | Public Record |
| Aug 9, 2019 | New Listing | $570,000 +3.64% | 415.75 | MLS #40877661 |
| Mar 15, 2017 | Sold | $550,000 | 401.17 | Public Record |
| Mar 15, 2017 | Price Decrease | $550,000 -2.65% | 401.17 | MLS #40768421 |
| Feb 22, 2017 | Under contract | $565,000 | 412.11 | MLS #40768421 |
| Jan 25, 2017 | New Listing | $565,000 | 412.11 | MLS #40768421 |
Agent viewpoints of 210 Sunspring Ct, Pleasant Hill, CA, 94523
As soon as we do, we post it here.
Similar homes for sale
Similar homes nearby Ellinwood Park for sale
Recently sold homes
Request more info
Frequently Asked Questions about Ellinwood Park
What is Ellinwood Park?
210 Sunspring Ct, Pleasant Hill, CA, 94523 in the Ellinwood Park condominium building. This is a 2 full bathrooms + & 1 half bathroom and 3 bedroom condo in the Ellinwood neighborhood. This apartment has 1,371 sqft interior space. This condo is located on floor number 1. It is located in the city of Pleasant Hill, California.
Does this condo have views?
This condo has Greenbelt views.
Which year was this condo built?
This condo was build in 1985.
Which year was this property last sold?
This property was sold in 2019.
What is the full address of this Condo?
210 Sunspring Ct, Pleasant Hill, CA, 94523.
Are grocery stores nearby?
The closest grocery stores are Grocery Outlet, 0.58 miles away and Safeway, 0.77 miles away.
What is the neighborhood like?
The Ellinwood neighborhood has a population of 315,454, and 43% of the families have children. The median age is 39.74 years and 74% commute by car. The most popular housing type is "single detached" and 55% is owner.
Based on information from the bridgeMLS as of 05-03-2024. All data, including all measurements and calculations of area, is obtained from various sources and has not been, and will not be, verified by broker or MLS. All information should be independently reviewed and verified for accuracy. Properties may or may not be listed by the office/agent presenting the information.
Listing last updated on: Sep 30, 2019
Verhouse Last checked 1 year ago
Nearby schools include Gregory Gardens Elementary School, Families First-Rose Manning Youth and Families First-Rose Manning Youth.
The closest grocery stores are Grocery Outlet, 0.58 miles away and Safeway, 0.77 miles away.
The Ellinwood neighborhood has a population of 315,454, and 43% of the families have children. The median age is 39.74 years and 74% commute by car. The most popular housing type is "single detached" and 55% is owner.













