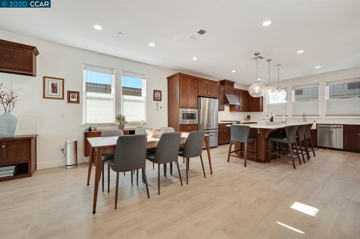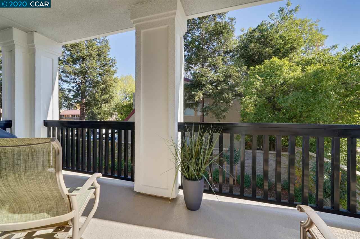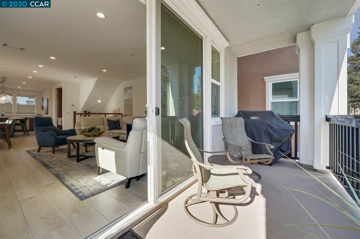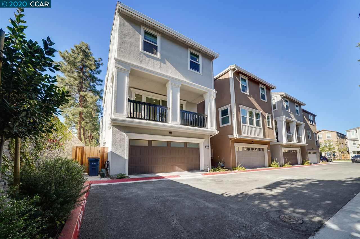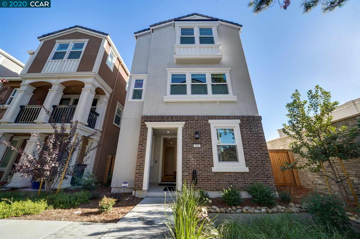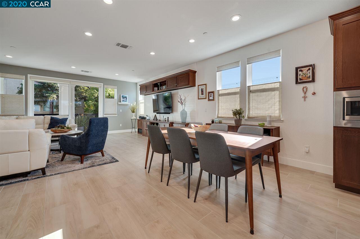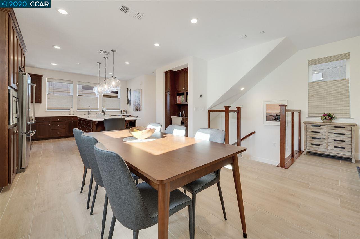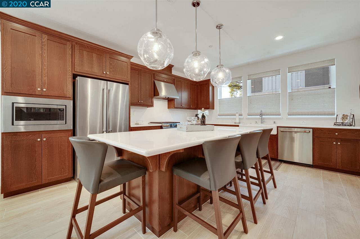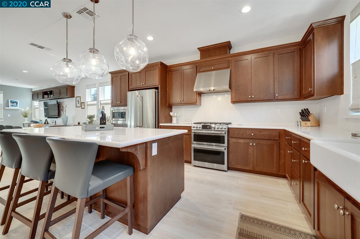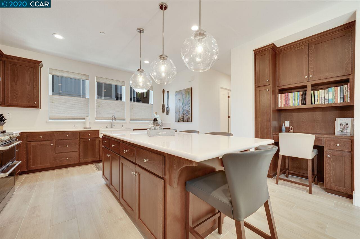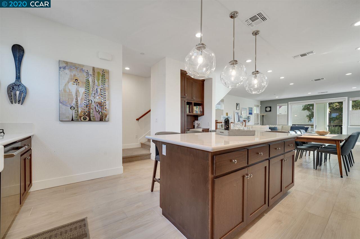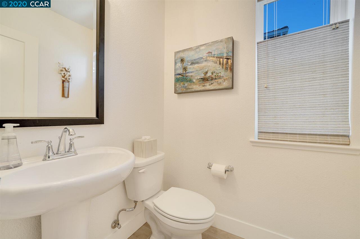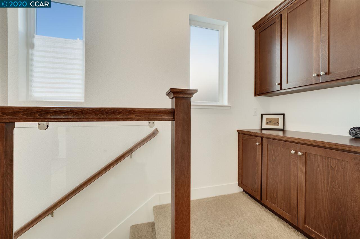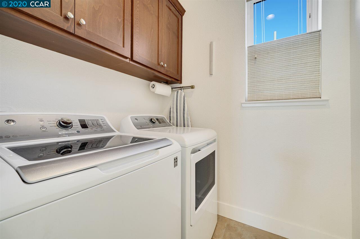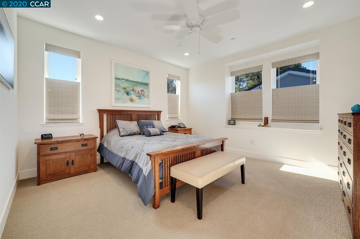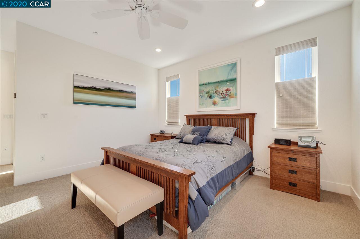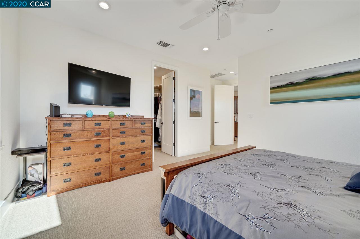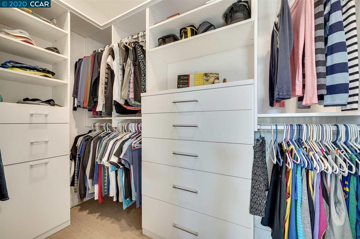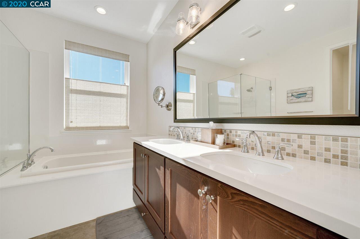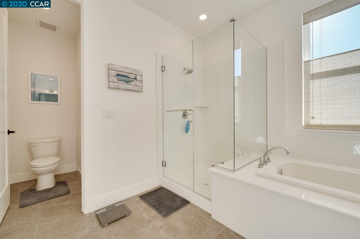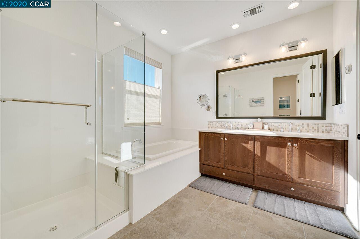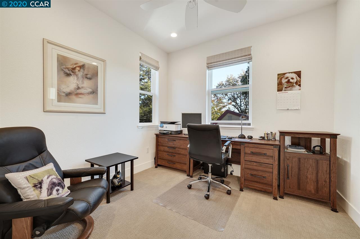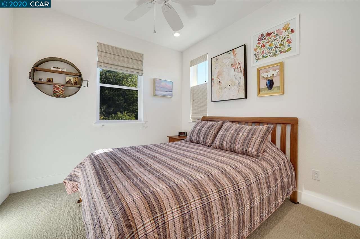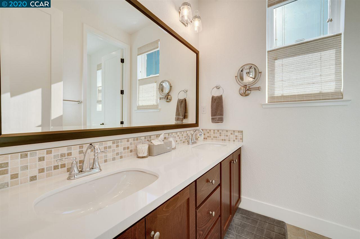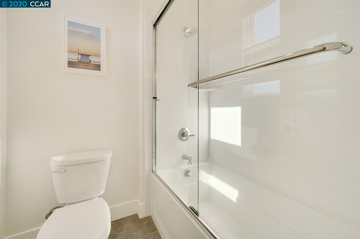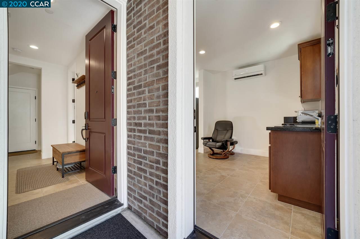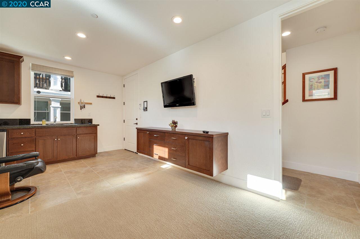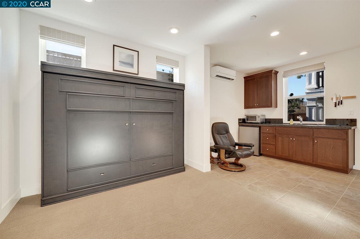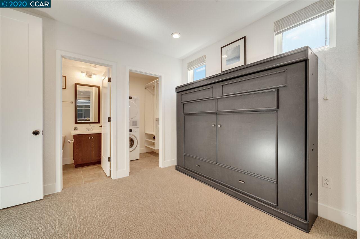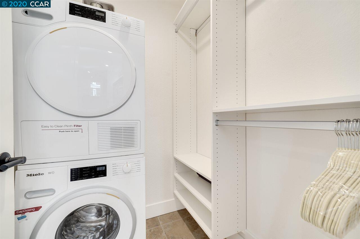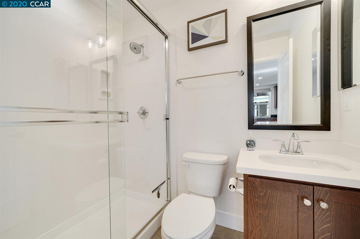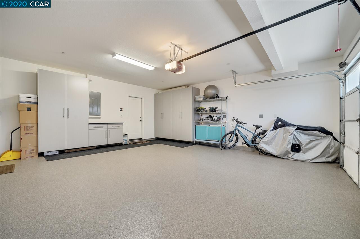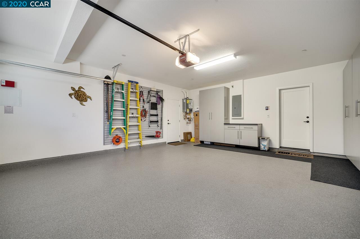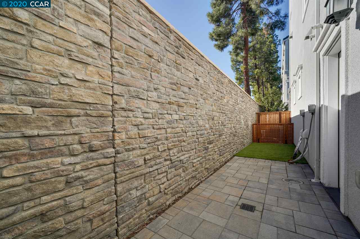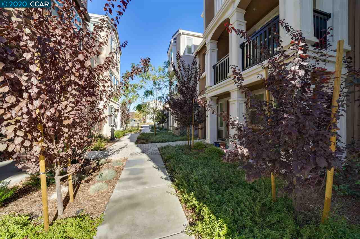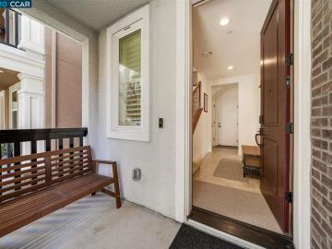
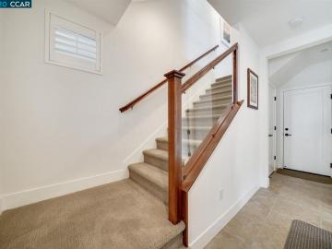
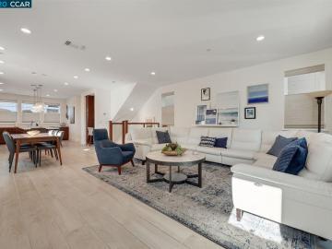
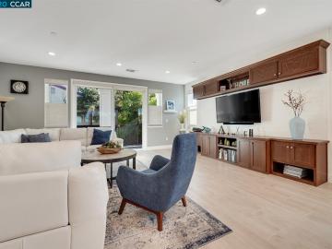
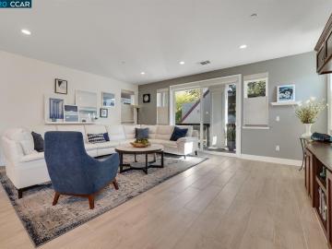
520 Ashton Way Pleasant Hill, CA, 94523
Off the market 4 beds 3 full + 1 half baths 2,310 sqft
Property details
Open Houses
Interior Features
Listed by
Buyer agent
Payment calculator
Exterior Features
Lot details
None neighborhood info
People living in None
Age & gender
Median age 40 yearsCommute types
70% commute by carEducation level
32% have bachelor educationNumber of employees
3% work in managementVehicles available
37% have 1 vehicleVehicles by gender
37% have 1 vehicleHousing market insights for
sales price*
sales price*
of sales*
Housing type
47% are single detachedsRooms
33% of the houses have 4 or 5 roomsBedrooms
53% have 2 or 3 bedroomsOwners vs Renters
53% are ownersADU Accessory Dwelling Unit
Schools
| School rating | Distance | |
|---|---|---|
|
Legacy Academy
3380 Vincent Road, Suite Hub,
Pleasant Hill, CA 94523
Elementary School |
0.313mi | |
|
Legacy Academy
3380 Vincent Road, Suite Hub,
Pleasant Hill, CA 94523
Middle School |
0.313mi | |
|
Legacy Academy
3380 Vincent Road, Suite Hub,
Pleasant Hill, CA 94523
High School |
0.313mi | |
| School rating | Distance | |
|---|---|---|
|
Legacy Academy
3380 Vincent Road, Suite Hub,
Pleasant Hill, CA 94523
|
0.313mi | |
| out of 10 |
Horizons Alternative School
1 Santa Barbara Road,
Pleasant Hill, CA 94523
|
0.563mi |
|
Pleasant Hill Education Center
1 Santa Barbara Road,
Pleasant Hill, CA 94523
|
0.678mi | |
| out of 10 |
Fair Oaks Elementary School
2400 Lisa Lane,
Pleasant Hill, CA 94523
|
0.704mi |
|
Spectrum Center-Fair Oaks Collaborative Camp
2400 Lisa Lane,
Pleasant Hill, CA 94523
|
0.711mi | |
| School rating | Distance | |
|---|---|---|
|
Legacy Academy
3380 Vincent Road, Suite Hub,
Pleasant Hill, CA 94523
|
0.313mi | |
|
Spectrum Center-Pleasant Hill Satellite Camp
3100 Oak Park Boulevard,
Pleasant Hill, CA 94523
|
0.547mi | |
| out of 10 |
Horizons Alternative School
1 Santa Barbara Road,
Pleasant Hill, CA 94523
|
0.563mi |
|
Pleasant Hill Education Center
1 Santa Barbara Road,
Pleasant Hill, CA 94523
|
0.678mi | |
|
Spectrum Center-Sequoia Campus
265 Boyd Road,
Pleasant Hill, CA 94523
|
0.744mi | |
| School rating | Distance | |
|---|---|---|
|
Legacy Academy
3380 Vincent Road, Suite Hub,
Pleasant Hill, CA 94523
|
0.313mi | |
| out of 10 |
Horizons Alternative School
1 Santa Barbara Road,
Pleasant Hill, CA 94523
|
0.563mi |
|
Contra Costa County Rop School
77 Santa Barbara Road,
Pleasant Hill, CA 94523
|
0.652mi | |
|
Pleasant Hill Education Center
1 Santa Barbara Road,
Pleasant Hill, CA 94523
|
0.678mi | |
|
Stars School
1941 Oak Park Blvd Ste 30,
Pleasant Hill, CA 94523
|
0.98mi | |

Price history
Median sales price 2024
| Bedrooms | Med. price | % of listings |
|---|---|---|
| Not specified | $425k | 0.44% |
| 1 bed | $451.23k | 3.58% |
| 2 beds | $579.66k | 21.41% |
| 3 beds | $761k | 39.21% |
| 4 beds | $948.37k | 25.53% |
| 5 beds | $1.21m | 7.18% |
| 6 beds | $1.48m | 1.66% |
| 7 beds | $1.39m | 0.4% |
| 8 beds | $1.4m | 0.38% |
| 9 beds | $1.7m | 0.1% |
| Date | Event | Price | $/sqft | Source |
|---|---|---|---|---|
| Jan 22, 2021 | Sold | $1,050,000 | 454.55 | Public Record |
| Jan 22, 2021 | Price Decrease | $1,050,000 -11.39% | 454.55 | MLS #40930585 |
| Dec 18, 2020 | Pending | $1,185,000 | 512.99 | MLS #40930585 |
| Nov 30, 2020 | New Listing | $1,185,000 | 512.99 | MLS #40930585 |
Agent viewpoints of 520 Ashton Way, Pleasant Hill, CA, 94523
As soon as we do, we post it here.
Similar homes for sale
Similar homes nearby 520 Ashton Way for sale
Recently sold homes
Request more info
Frequently Asked Questions about 520 Ashton Way
What is 520 Ashton Way?
520 Ashton Way, Pleasant Hill, CA, 94523 is a single family home located in the city of Pleasant Hill, California with zipcode 94523. This single family home has 4 bedrooms & 3 full bathrooms + & 1 half bathroom with an interior area of 2,310 sqft.
Which year was this home built?
This home was build in 2019.
Which year was this property last sold?
This property was sold in 2021.
What is the full address of this Home?
520 Ashton Way, Pleasant Hill, CA, 94523.
Are grocery stores nearby?
The closest grocery stores are Sprouts Farmers Market, 0.7 miles away and Safeway 0928, 0.79 miles away.
What is the neighborhood like?
The 94523 zip area has a population of 202,755, and 42% of the families have children. The median age is 40.5 years and 70% commute by car. The most popular housing type is "single detached" and 53% is owner.
Based on information from the bridgeMLS as of 04-26-2024. All data, including all measurements and calculations of area, is obtained from various sources and has not been, and will not be, verified by broker or MLS. All information should be independently reviewed and verified for accuracy. Properties may or may not be listed by the office/agent presenting the information.
Listing last updated on: Jan 22, 2021
Verhouse Last checked 1 year ago
The closest grocery stores are Sprouts Farmers Market, 0.7 miles away and Safeway 0928, 0.79 miles away.
The 94523 zip area has a population of 202,755, and 42% of the families have children. The median age is 40.5 years and 70% commute by car. The most popular housing type is "single detached" and 53% is owner.
*Neighborhood & street median sales price are calculated over sold properties over the last 6 months.
