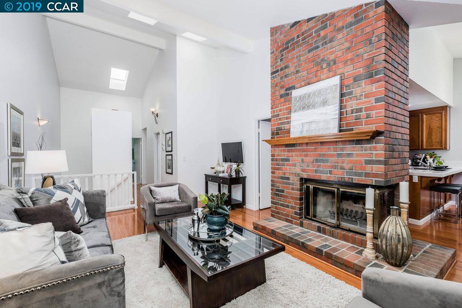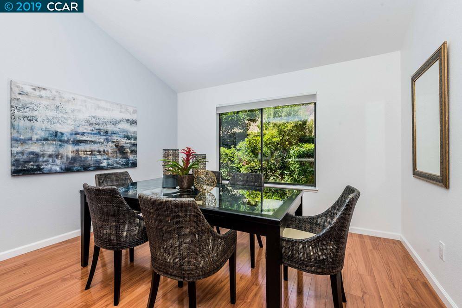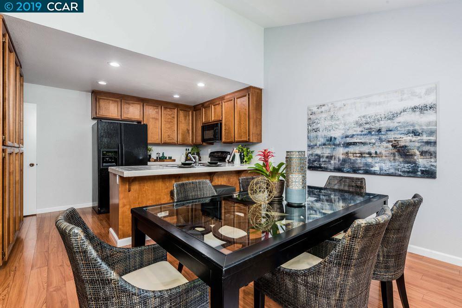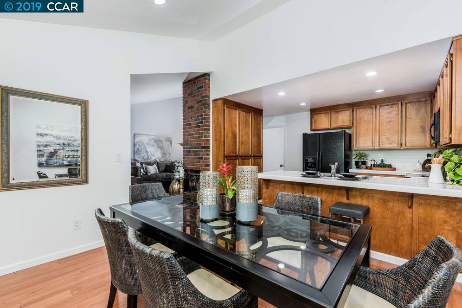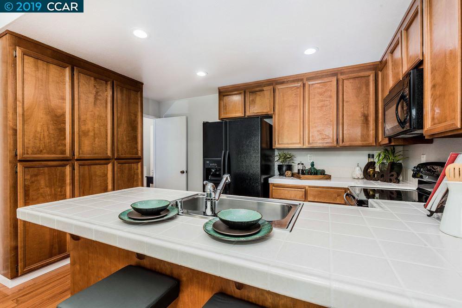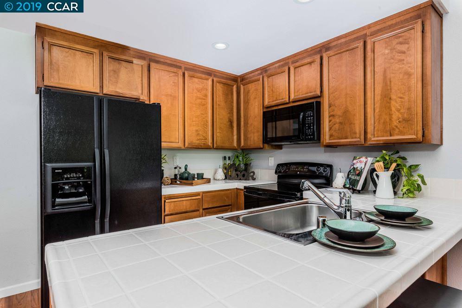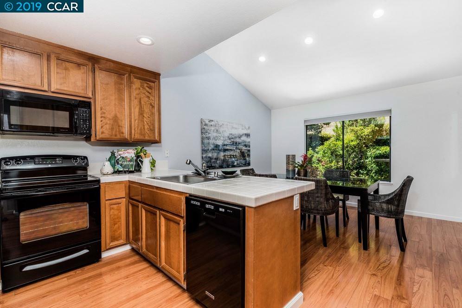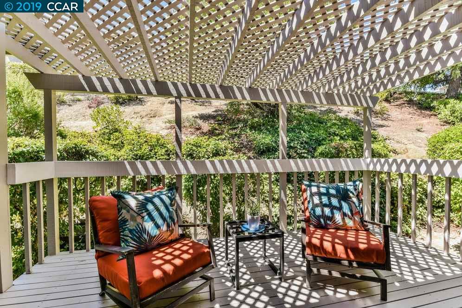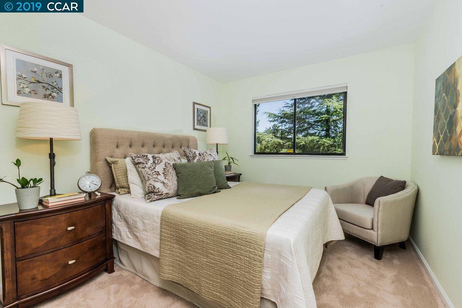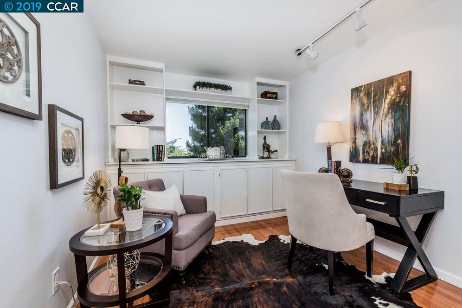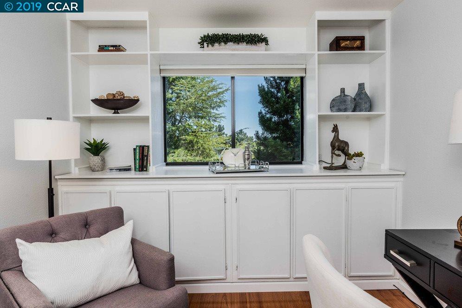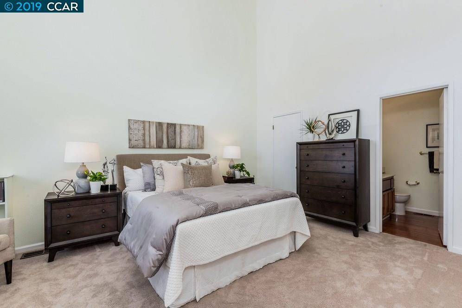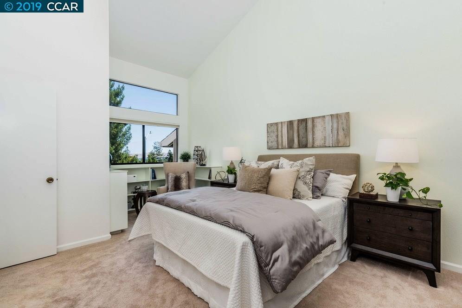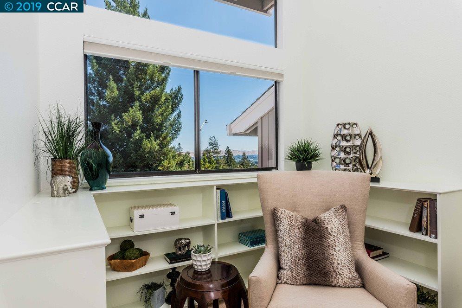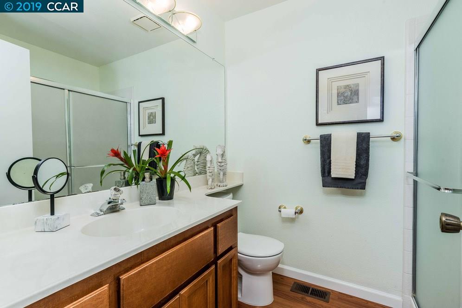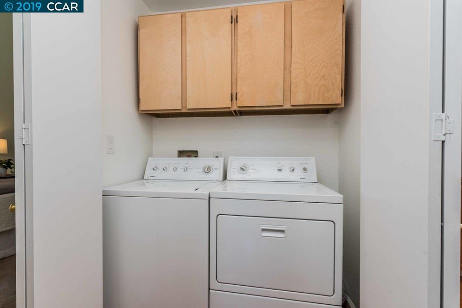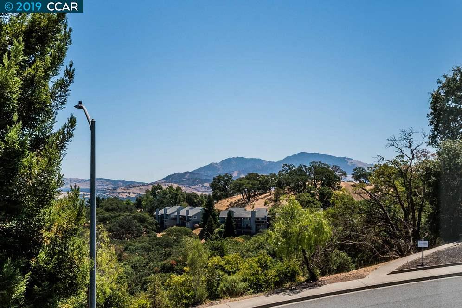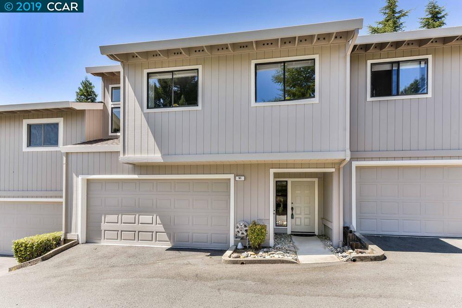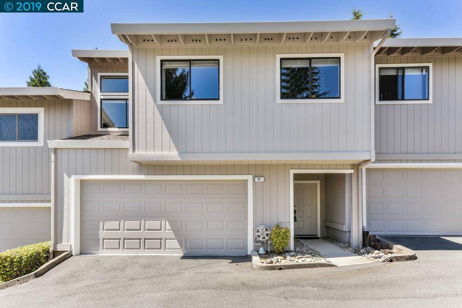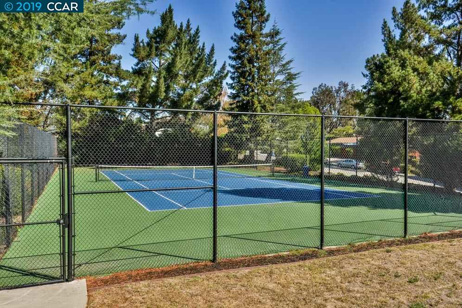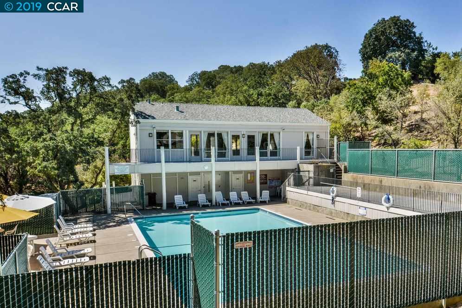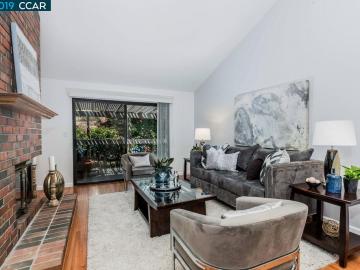
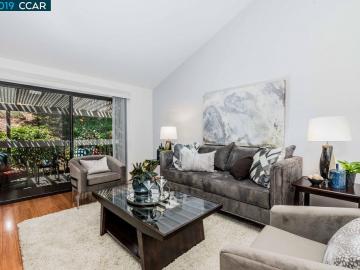
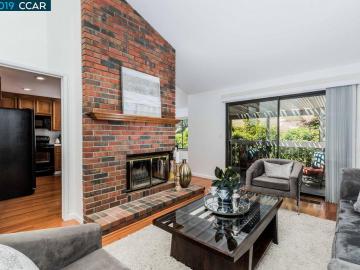
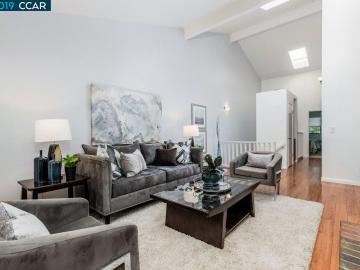
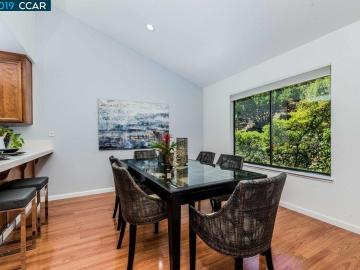
Ridgeview I 91 Southwind Dr, Pleasant Hill, CA, 94523
Neighborhood: Ridgeview$562,500 Townhouse under contract 3 beds 2 baths 1,378 sqft
Property details
Open Houses
Interior Features
Listed by
Payment calculator
Exterior Features
Lot details
Ridgeview neighborhood info
People living in Ridgeview
Age & gender
Median age 40 yearsCommute types
79% commute by carEducation level
28% have bachelor educationNumber of employees
6% work in education and healthcareVehicles available
40% have 2 vehicleVehicles by gender
40% have 2 vehicleHousing market insights for Ridgeview I
sales price*
sales price*
of sales*
Housing type
62% are single detachedsRooms
34% of the houses have 4 or 5 roomsBedrooms
62% have 2 or 3 bedroomsOwners vs Renters
63% are ownersGreen energy efficient
Schools
| School rating | Distance | |
|---|---|---|
| out of 10 |
Valhalla Elementary School
530 Kiki Drive,
Pleasant Hill, CA 94523
Elementary School |
0.787mi |
| out of 10 |
Valley View Middle School
181 Viking Drive,
Pleasant Hill, CA 94523
Middle School |
1.298mi |
| out of 10 |
College Park High School
201 Viking Drive,
Pleasant Hill, CA 94523
High School |
1.386mi |
| School rating | Distance | |
|---|---|---|
| out of 10 |
Valhalla Elementary School
530 Kiki Drive,
Pleasant Hill, CA 94523
|
0.787mi |
|
Pacific Bridge Academy
225 Camelback Road,
Pleasant Hill, CA 94523
|
1.418mi | |
| out of 10 |
Strandwood Elementary School
416 Gladys Drive,
Pleasant Hill, CA 94523
|
1.642mi |
| out of 10 |
Gregory Gardens Elementary School
1 Corritone Court,
Pleasant Hill, CA 94523
|
1.671mi |
|
Pleasant Hill Adventist Academy
796 Grayson Road,
Pleasant Hill, CA 94523
|
1.677mi | |
| School rating | Distance | |
|---|---|---|
| out of 10 |
Valley View Middle School
181 Viking Drive,
Pleasant Hill, CA 94523
|
1.298mi |
|
Pacific Bridge Academy
225 Camelback Road,
Pleasant Hill, CA 94523
|
1.418mi | |
|
Pleasant Hill Adventist Academy
796 Grayson Road,
Pleasant Hill, CA 94523
|
1.677mi | |
|
Christ The King Elementary School
195-B Brandon Road,
Pleasant Hill, CA 94523
|
1.834mi | |
| out of 10 |
Sequoia Middle School
265 Boyd Road,
Pleasant Hill, CA 94523
|
2.235mi |
| School rating | Distance | |
|---|---|---|
| out of 10 |
College Park High School
201 Viking Drive,
Pleasant Hill, CA 94523
|
1.386mi |
|
Pacific Bridge Academy
225 Camelback Road,
Pleasant Hill, CA 94523
|
1.418mi | |
|
Pleasant Hill Adventist Academy
796 Grayson Road,
Pleasant Hill, CA 94523
|
1.677mi | |
|
St. Thomas
98 Roberta Avenue,
Pleasant Hill, CA 94523
|
2.353mi | |
|
Families First-Rose Manning Youth
2025 Sherman Drive,
Pleasant Hill, CA 94523
|
2.52mi | |

Price history
Ridgeview Median sales price 2024
| Bedrooms | Med. price | % of listings |
|---|---|---|
| 2 beds | $450k | 50% |
| 3 beds | $860k | 50% |
| Date | Event | Price | $/sqft | Source |
|---|---|---|---|---|
| Aug 11, 2019 | Under contract | $562,500 | 408.2 | MLS #40877178 |
| Aug 5, 2019 | New Listing | $562,500 | 408.2 | MLS #40877178 |
Agent viewpoints of 91 Southwind Dr, Pleasant Hill, CA, 94523
As soon as we do, we post it here.
Similar homes for sale
Similar homes nearby 91 Southwind Dr for sale
Recently sold homes
Request more info
Frequently Asked Questions about Ridgeview I
What is Ridgeview I?
91 Southwind Dr, Pleasant Hill, CA, 94523 is a single family hometownhouse located in the Ridgeview neighborhood in the city of Pleasant Hill, California with zipcode 94523. This single family hometownhouse has 3 bedrooms & 2 bathrooms with an interior area of 1,378 sqft.
Which year was this townhouse built?
This townhouse was build in 1986.
What is the full address of this Townhouse?
91 Southwind Dr, Pleasant Hill, CA, 94523.
Based on information from the bridgeMLS as of 04-26-2024. All data, including all measurements and calculations of area, is obtained from various sources and has not been, and will not be, verified by broker or MLS. All information should be independently reviewed and verified for accuracy. Properties may or may not be listed by the office/agent presenting the information.
Listing last updated on: Aug 28, 2019
Verhouse Last checked 1 year ago
Nearby schools include Valhalla Elementary School, Valley View Middle School and College Park High School.
The closest grocery stores are Safeway, 0.82 miles away and Pleasant Hill Market, 1.66 miles away.
The Ridgeview neighborhood has a population of 181,194, and 44% of the families have children. The median age is 40.84 years and 79% commute by car. The most popular housing type is "single detached" and 63% is owner.
