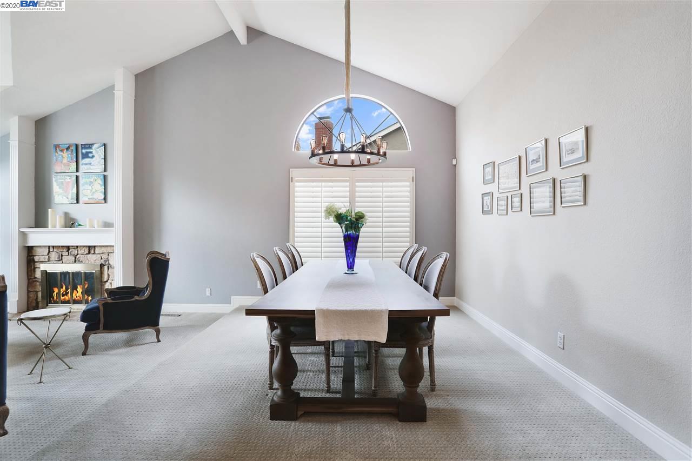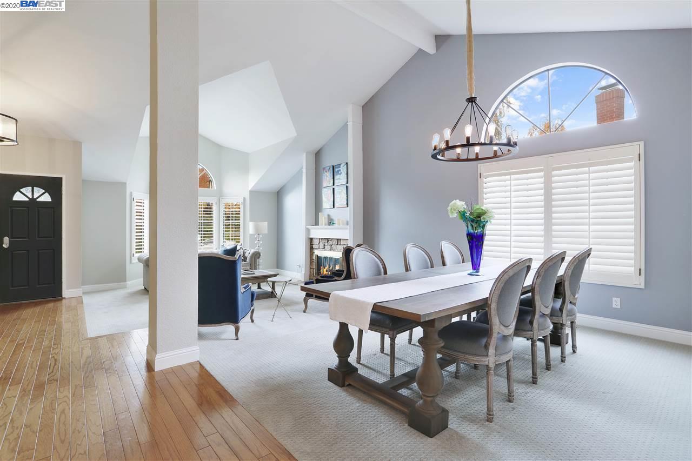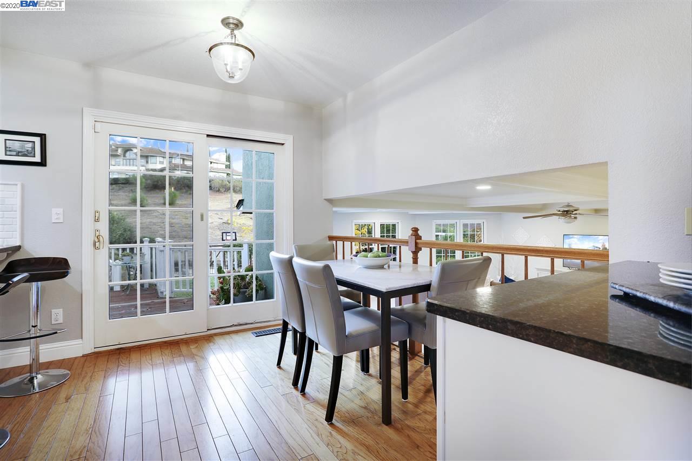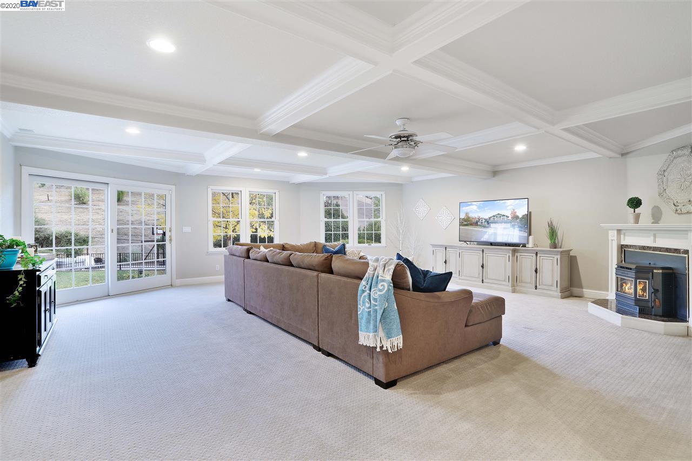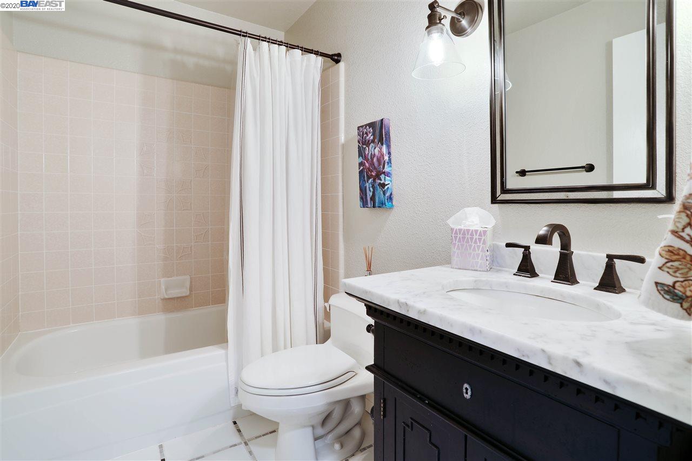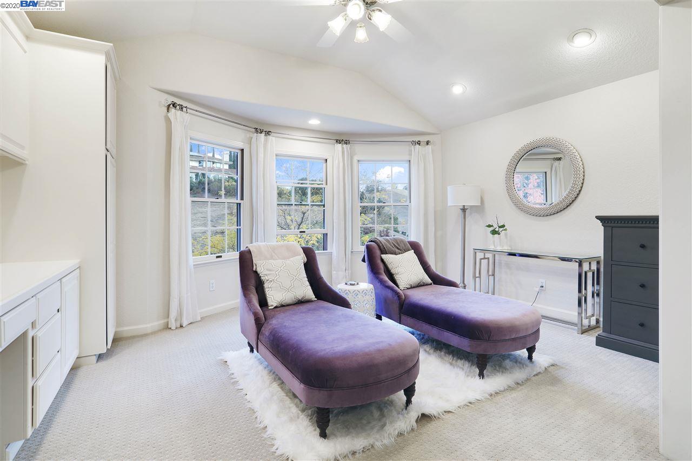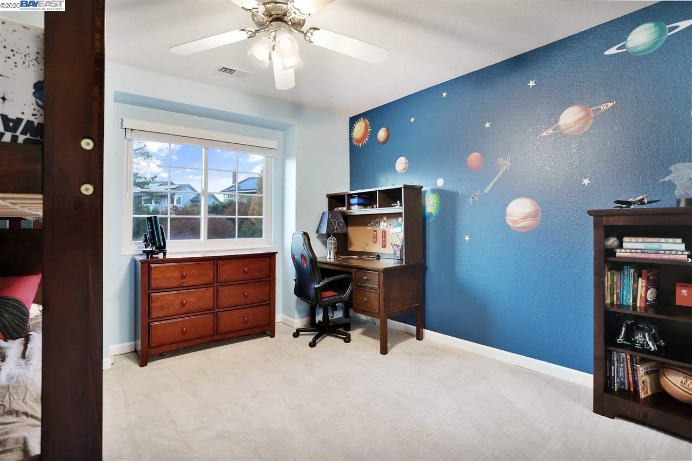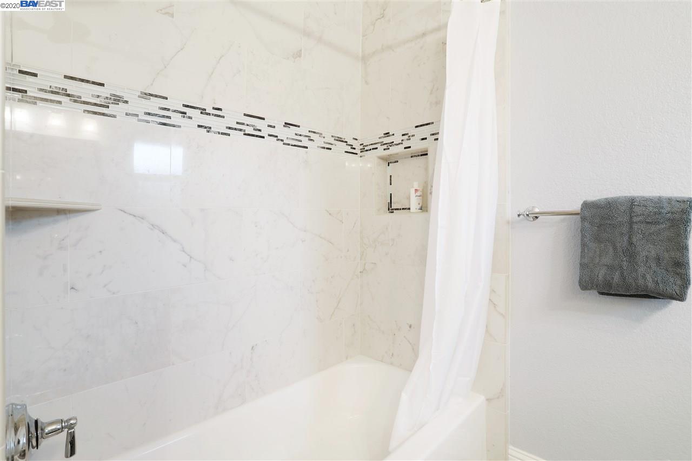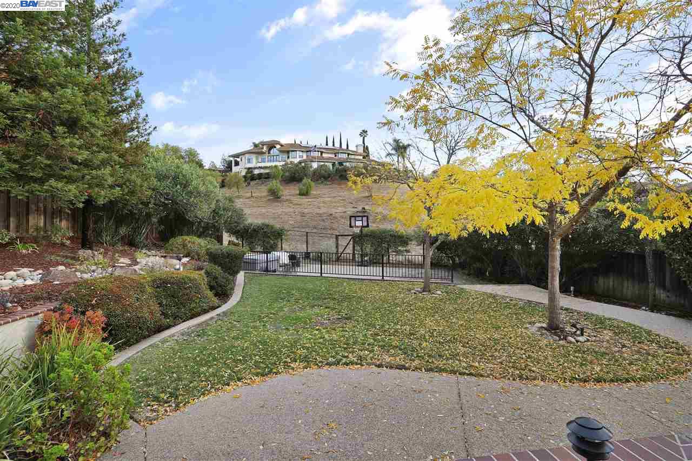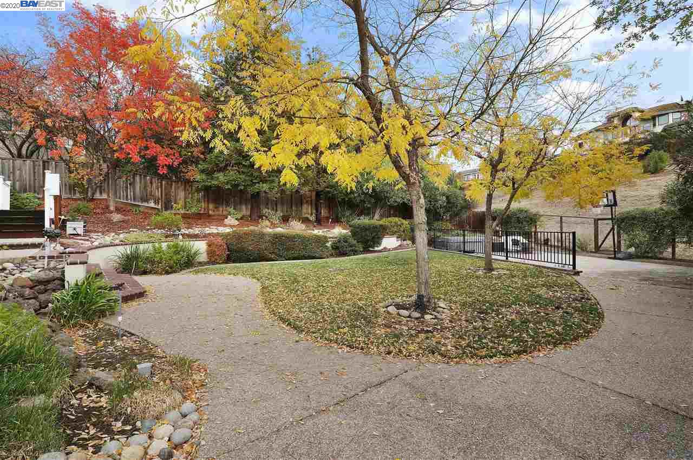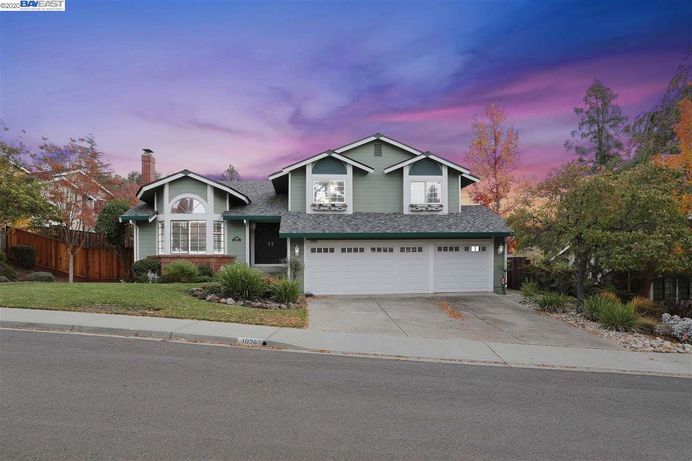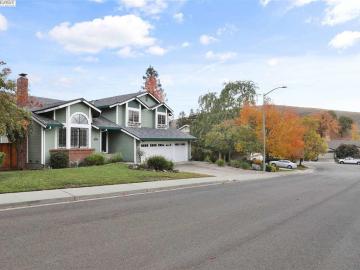




1036 Rhine Way Pleasanton, CA, 94566
Neighborhood: Vintage Hills IiOff the market 4 beds 3 baths 3,016 sqft
Property details
Open Houses
Interior Features
Listed by
Buyer agent
Payment calculator
Exterior Features
Lot details
Vintage Hills Ii neighborhood info
People living in Vintage Hills Ii
Age & gender
Median age 43 yearsCommute types
80% commute by carEducation level
31% have bachelor educationNumber of employees
6% work in managementVehicles available
41% have 2 vehicleVehicles by gender
41% have 2 vehicleHousing market insights for
sales price*
sales price*
of sales*
Housing type
69% are single detachedsRooms
31% of the houses have 6 or 7 roomsBedrooms
44% have 2 or 3 bedroomsOwners vs Renters
71% are ownersADU Accessory Dwelling Unit
Schools
| School rating | Distance | |
|---|---|---|
| out of 10 |
Vintage Hills Elementary School
1125 Concord Street,
Pleasanton, CA 94566
Elementary School |
0.621mi |
|
Lighthouse Baptist School
118 Neal Street,
Pleasanton, CA 94566
Middle School |
1.616mi | |
|
Lighthouse Baptist School
118 Neal Street,
Pleasanton, CA 94566
High School |
1.616mi | |
| School rating | Distance | |
|---|---|---|
| out of 10 |
Vintage Hills Elementary School
1125 Concord Street,
Pleasanton, CA 94566
|
0.621mi |
|
Genius Kids-Pleasanton Bernal
3550 Bernal Ave., Ste. 100B,
Pleasanton, CA 94566
|
0.754mi | |
| out of 10 |
Valley View Elementary School
480 Adams Way,
Pleasanton, CA 94566
|
1.106mi |
|
Lighthouse Baptist School
118 Neal Street,
Pleasanton, CA 94566
|
1.616mi | |
|
Montessori School of Pleasanton
3410 Cornerstone Court,
Pleasanton, CA 94566
|
1.689mi | |
| School rating | Distance | |
|---|---|---|
|
Lighthouse Baptist School
118 Neal Street,
Pleasanton, CA 94566
|
1.616mi | |
| out of 10 |
Pleasanton Middle School
5001 Case Avenue,
Pleasanton, CA 94566
|
2.073mi |
| out of 10 |
Harvest Park Middle School
4900 Valley Avenue,
Pleasanton, CA 94566
|
2.508mi |
|
Hacienda School
3800 Stoneridge Drive,
Pleasanton, CA 94588
|
2.734mi | |
|
Hillview Christian Academy
5492 Greenfield Way,
Pleasanton, CA 94566
|
2.794mi | |
| School rating | Distance | |
|---|---|---|
|
Lighthouse Baptist School
118 Neal Street,
Pleasanton, CA 94566
|
1.616mi | |
| out of 10 |
Village High School
4645 Bernal Avenue,
Pleasanton, CA 94566
|
1.73mi |
| out of 10 |
Amador Valley High School
1155 Santa Rita Road,
Pleasanton, CA 94566
|
1.794mi |
|
Hillview Christian Academy
5492 Greenfield Way,
Pleasanton, CA 94566
|
2.794mi | |
| out of 10 |
Foothill High School
4375 Foothill Road,
Pleasanton, CA 94588
|
4.195mi |

Price history
Vintage Hills Ii Median sales price 2024
| Bedrooms | Med. price | % of listings |
|---|---|---|
| 5 beds | $2.2m | 100% |
| Date | Event | Price | $/sqft | Source |
|---|---|---|---|---|
| Dec 24, 2020 | Sold | $1,855,250 | 615.14 | Public Record |
| Dec 24, 2020 | Price Increase | $1,855,250 +1.66% | 615.14 | MLS #40929745 |
| Nov 24, 2020 | Pending | $1,825,000 | 605.11 | MLS #40929745 |
| Nov 18, 2020 | New Listing | $1,825,000 +30.54% | 605.11 | MLS #40929745 |
| Aug 3, 2015 | Sold | $1,398,000 | 463.53 | Public Record |
| Jul 6, 2015 | Under contract | $1,398,000 | 463.53 | MLS #40702534 |
| Jun 10, 2015 | New Listing | $1,398,000 +34.29% | 463.53 | MLS #40702534 |
| Aug 1, 2013 | Sold | $1,041,036 | 345.17 | Public Record |
| Aug 1, 2013 | Price Increase | $1,041,036 +5.69% | 345.17 | MLS #40619567 |
| Jun 29, 2013 | Under contract | $985,000 | 326.59 | MLS #40619567 |
| Jun 19, 2013 | New Listing | $985,000 +50.38% | 326.59 | MLS #40619567 |
| Aug 18, 1998 | Sold | $655,000 | 210.41 | Public Record |
| Aug 18, 1998 | Price Increase | $655,000 +3.98% | 210.41 | MLS #28515612 |
| Jul 19, 1998 | Under contract | $629,950 | 202.36 | MLS #28515612 |
| Jul 15, 1998 | New Listing | $629,950 -3.82% | 202.36 | MLS #28515612 |
| Jul 15, 1998 | New Listing | $629,950 | 202.36 | MLS #10515612 |
| Aug 18, 1998 | Sold | $655,000 | 210.41 | Public Record |
| Aug 18, 1998 | Price Increase | $655,000 +3.98% | 210.41 | MLS #10515612 |
| Jul 19, 1998 | Under contract | $629,950 | 202.36 | MLS #10515612 |
Agent viewpoints of 1036 Rhine Way, Pleasanton, CA, 94566
As soon as we do, we post it here.
Similar homes for sale
Similar homes nearby 1036 Rhine Way for sale
Recently sold homes
Request more info
Frequently Asked Questions about 1036 Rhine Way
What is 1036 Rhine Way?
1036 Rhine Way, Pleasanton, CA, 94566 is a single family home located in the Vintage Hills Ii neighborhood in the city of Pleasanton, California with zipcode 94566. This single family home has 4 bedrooms & 3 bathrooms with an interior area of 3,016 sqft.
Which year was this home built?
This home was build in 1987.
Which year was this property last sold?
This property was sold in 2020.
What is the full address of this Home?
1036 Rhine Way, Pleasanton, CA, 94566.
Are grocery stores nearby?
The closest grocery stores are Grocery Outlet, 0.75 miles away and Raley's, 1.96 miles away.
What is the neighborhood like?
The Vintage Hills Ii neighborhood has a population of 176,575, and 48% of the families have children. The median age is 43.44 years and 80% commute by car. The most popular housing type is "single detached" and 71% is owner.
Based on information from the bridgeMLS as of 05-03-2024. All data, including all measurements and calculations of area, is obtained from various sources and has not been, and will not be, verified by broker or MLS. All information should be independently reviewed and verified for accuracy. Properties may or may not be listed by the office/agent presenting the information.
Listing last updated on: Dec 26, 2020
Verhouse Last checked 1 year ago
The closest grocery stores are Grocery Outlet, 0.75 miles away and Raley's, 1.96 miles away.
The Vintage Hills Ii neighborhood has a population of 176,575, and 48% of the families have children. The median age is 43.44 years and 80% commute by car. The most popular housing type is "single detached" and 71% is owner.
*Neighborhood & street median sales price are calculated over sold properties over the last 6 months.





