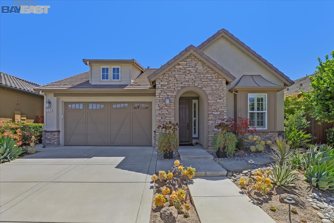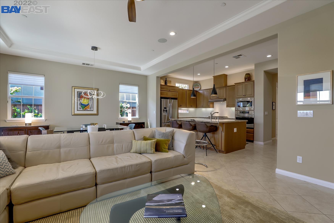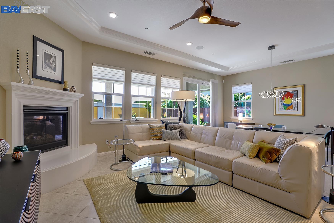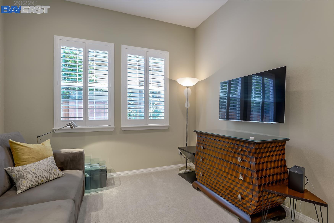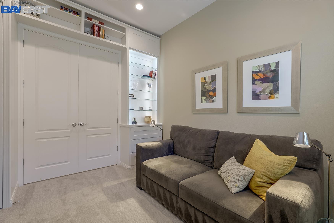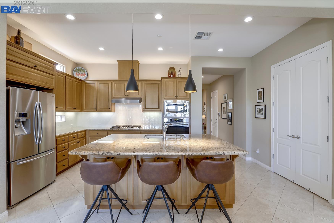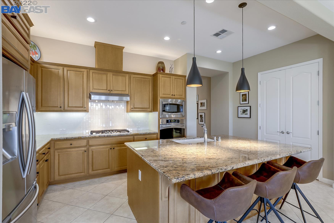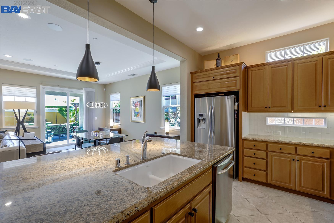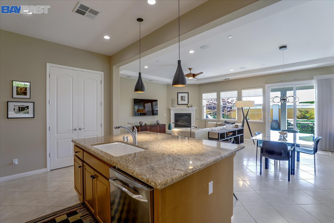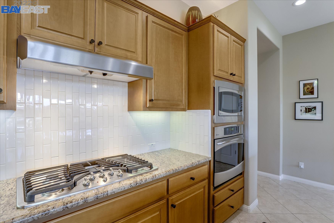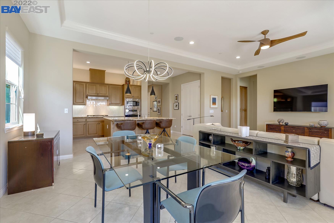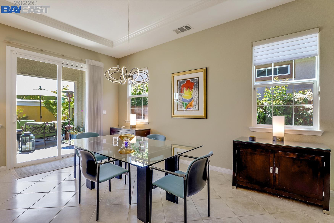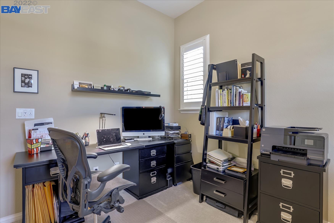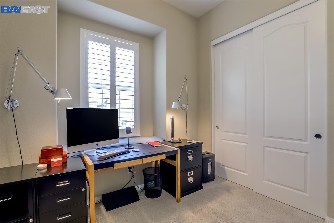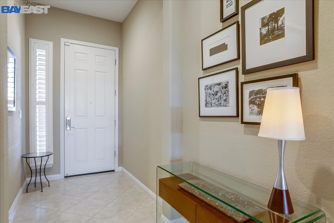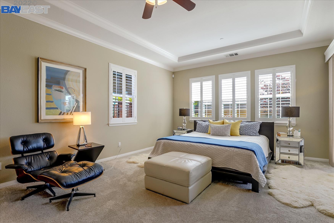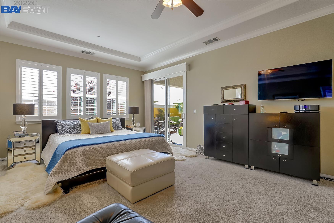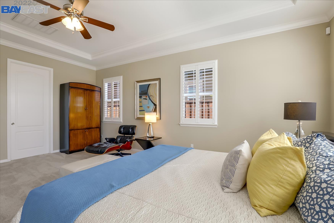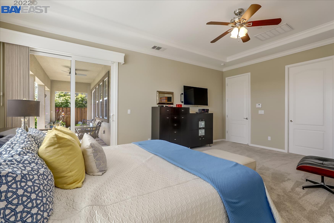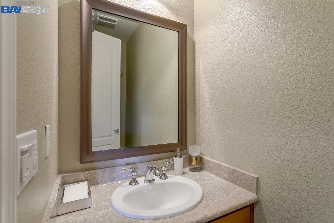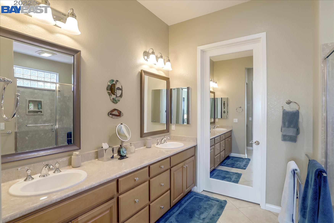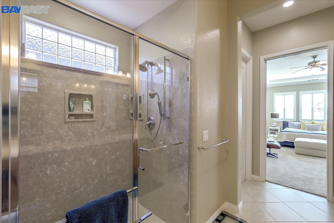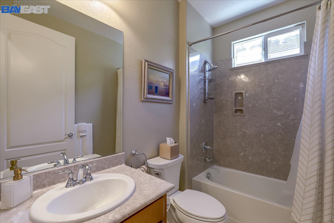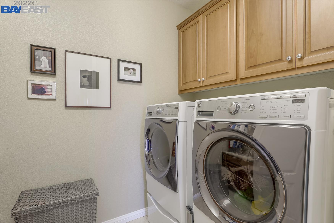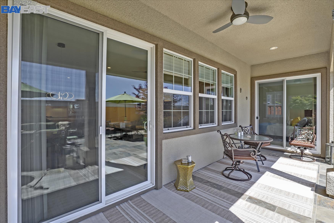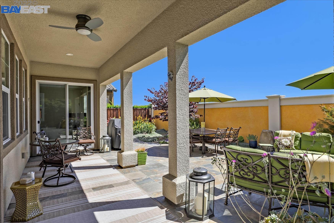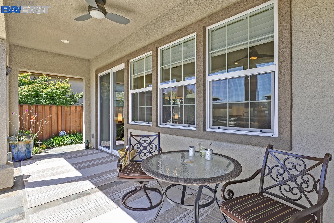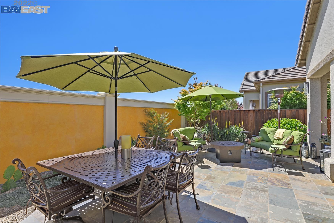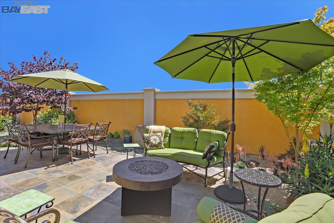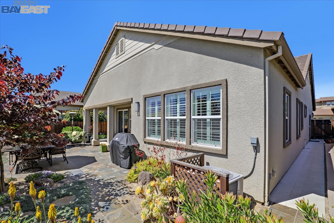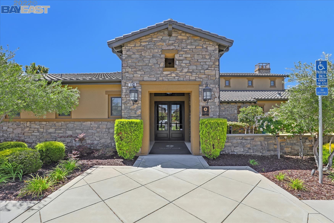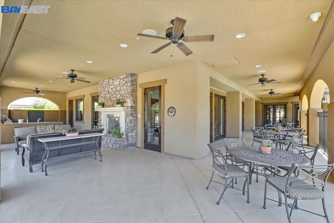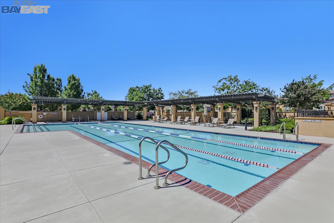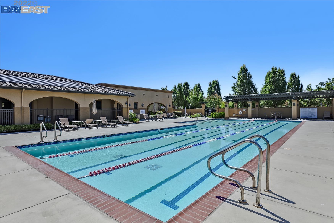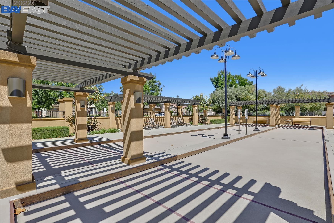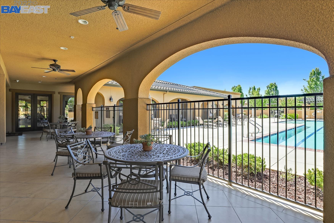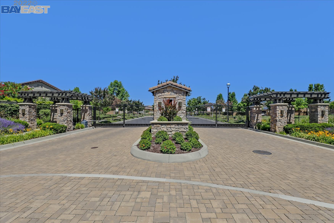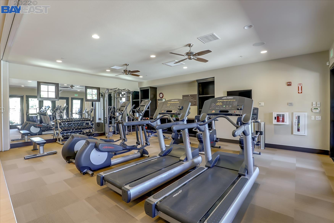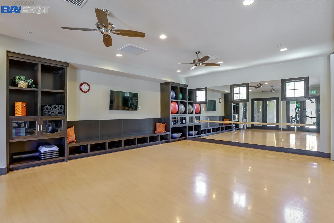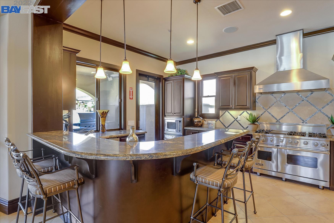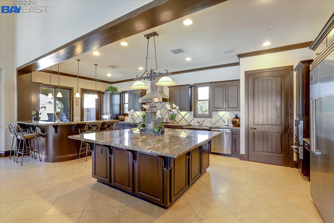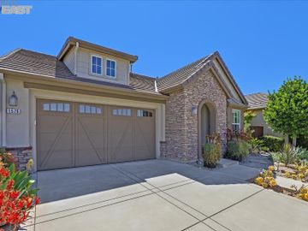
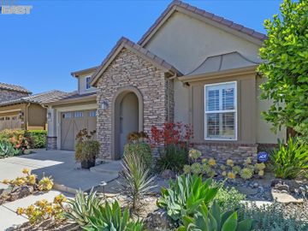
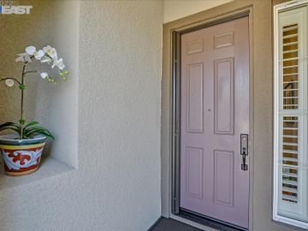
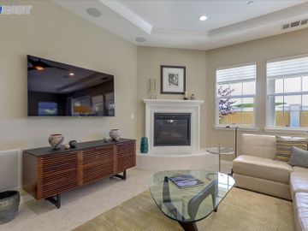
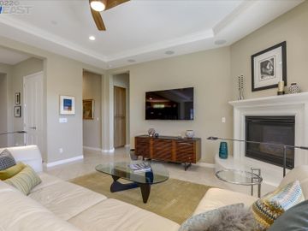
1576 Chatham Pl Pleasanton, CA, 94566
Neighborhood: The VillageOff the market 2 beds 2 full + 1 half baths 1,910 sqft
Property details
Open Houses
Interior Features
Listed by
Buyer agent
Payment calculator
Exterior Features
Model: Plan 1
Lot details
The Village neighborhood info
People living in The Village
Age & gender
Median age 39 yearsCommute types
79% commute by carEducation level
35% have bachelor educationNumber of employees
11% work in managementVehicles available
47% have 2 vehicleVehicles by gender
47% have 2 vehicleHousing market insights for
sales price*
sales price*
of sales*
Housing type
59% are single detachedsRooms
30% of the houses have 6 or 7 roomsBedrooms
46% have 2 or 3 bedroomsOwners vs Renters
66% are ownersSchools
| School rating | Distance | |
|---|---|---|
|
Montessori School of Pleasanton
3410 Cornerstone Court,
Pleasanton, CA 94566
Elementary School |
0.407mi | |
|
Hacienda School
3800 Stoneridge Drive,
Pleasanton, CA 94588
Middle School |
0.918mi | |
| out of 10 |
Amador Valley High School
1155 Santa Rita Road,
Pleasanton, CA 94566
High School |
1.23mi |
| School rating | Distance | |
|---|---|---|
|
Montessori School of Pleasanton
3410 Cornerstone Court,
Pleasanton, CA 94566
|
0.407mi | |
| out of 10 |
Henry P. Mohr Elementary School
3300 Dennis Drive,
Pleasanton, CA 94588
|
0.757mi |
|
Hacienda School
3800 Stoneridge Drive,
Pleasanton, CA 94588
|
0.918mi | |
| out of 10 |
Alisal Elementary School
1454 Santa Rita Road,
Pleasanton, CA 94566
|
1.003mi |
| out of 10 |
Fairlands Elementary School
4151 West Las Positas Boulevard,
Pleasanton, CA 94588
|
1.201mi |
| School rating | Distance | |
|---|---|---|
|
Hacienda School
3800 Stoneridge Drive,
Pleasanton, CA 94588
|
0.918mi | |
| out of 10 |
Harvest Park Middle School
4900 Valley Avenue,
Pleasanton, CA 94566
|
1.445mi |
|
Lighthouse Baptist School
118 Neal Street,
Pleasanton, CA 94566
|
1.716mi | |
|
Hillview Christian Academy
5492 Greenfield Way,
Pleasanton, CA 94566
|
1.853mi | |
| out of 10 |
Pleasanton Middle School
5001 Case Avenue,
Pleasanton, CA 94566
|
2.121mi |
| School rating | Distance | |
|---|---|---|
| out of 10 |
Amador Valley High School
1155 Santa Rita Road,
Pleasanton, CA 94566
|
1.23mi |
|
Lighthouse Baptist School
118 Neal Street,
Pleasanton, CA 94566
|
1.716mi | |
|
Hillview Christian Academy
5492 Greenfield Way,
Pleasanton, CA 94566
|
1.853mi | |
| out of 10 |
Village High School
4645 Bernal Avenue,
Pleasanton, CA 94566
|
2.035mi |
| out of 10 |
Foothill High School
4375 Foothill Road,
Pleasanton, CA 94588
|
3.352mi |

Price history
The Village Median sales price 2023
| Bedrooms | Med. price | % of listings |
|---|---|---|
| 2 beds | $1.68m | 50% |
| 3 beds | $1.75m | 50% |
| Date | Event | Price | $/sqft | Source |
|---|---|---|---|---|
| Oct 7, 2022 | Sold | $1,675,000 | 876.96 | Public Record |
| Sep 6, 2022 | Pending | $1,675,000 | 876.96 | MLS #40995540 |
| Aug 28, 2022 | Price Decrease | $1,675,000 -4.29% | 876.96 | MLS #40995540 |
| Aug 12, 2022 | For sale | $1,750,000 | 916.23 | MLS #40995540 |
| Jul 14, 2022 | Active - Contingent Remove | $1,750,000 | 916.23 | MLS #40995540 |
| Jun 1, 2022 | New Listing | $1,750,000 +45.23% | 916.23 | MLS #40995540 |
| Jul 21, 2016 | Sold | $1,205,000 | 630.89 | Public Record |
| Jul 21, 2016 | Price Increase | $1,205,000 +7.11% | 630.89 | MLS #40745173 |
| Jun 22, 2016 | Under contract | $1,125,000 | 589.01 | MLS #40745173 |
| Jun 16, 2016 | New Listing | $1,125,000 | 589.01 | MLS #40745173 |
Agent viewpoints of 1576 Chatham Pl, Pleasanton, CA, 94566
As soon as we do, we post it here.
Similar homes for sale
Similar homes nearby 1576 Chatham Pl for sale
Recently sold homes
Request more info
Frequently Asked Questions about 1576 Chatham Pl
What is 1576 Chatham Pl?
1576 Chatham Pl, Pleasanton, CA, 94566 is a single family home located in the The Village neighborhood in the city of Pleasanton, California with zipcode 94566. This single family home has 2 bedrooms & 2 full bathrooms + & 1 half bathroom with an interior area of 1,910 sqft.
Which year was this home built?
This home was build in 2012.
Which year was this property last sold?
This property was sold in 2022.
What is the full address of this Home?
1576 Chatham Pl, Pleasanton, CA, 94566.
Are grocery stores nearby?
The closest grocery stores are Safeway, 1.01 miles away and 99 Ranch Market, 1.08 miles away.
What is the neighborhood like?
The The Village neighborhood has a population of 133,307, and 53% of the families have children. The median age is 39.17 years and 79% commute by car. The most popular housing type is "single detached" and 66% is owner.
Based on information from the bridgeMLS as of 05-09-2024. All data, including all measurements and calculations of area, is obtained from various sources and has not been, and will not be, verified by broker or MLS. All information should be independently reviewed and verified for accuracy. Properties may or may not be listed by the office/agent presenting the information.
Listing last updated on: Oct 08, 2022
Verhouse Last checked 2 minutes ago
The closest grocery stores are Safeway, 1.01 miles away and 99 Ranch Market, 1.08 miles away.
The The Village neighborhood has a population of 133,307, and 53% of the families have children. The median age is 39.17 years and 79% commute by car. The most popular housing type is "single detached" and 66% is owner.
*Neighborhood & street median sales price are calculated over sold properties over the last 6 months.
