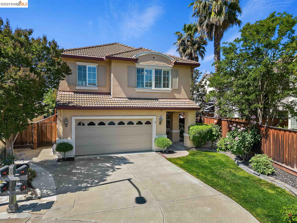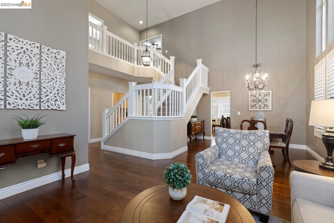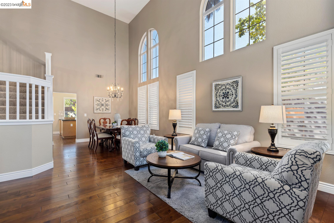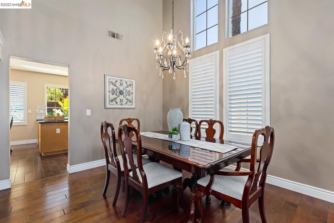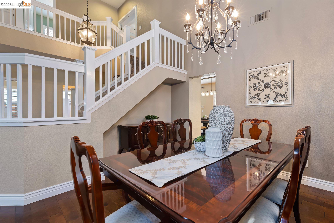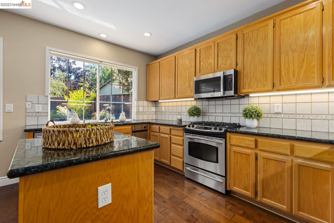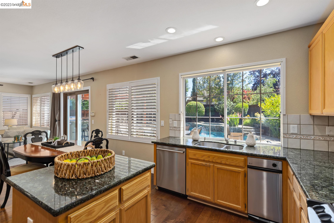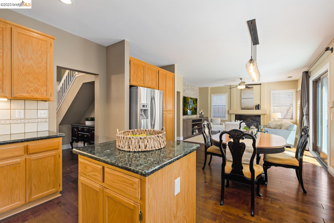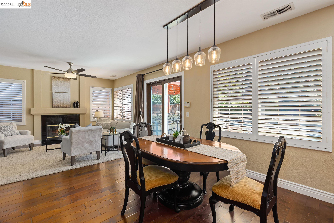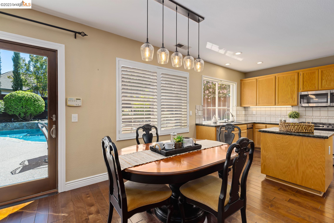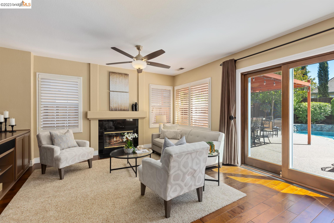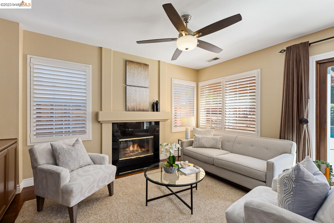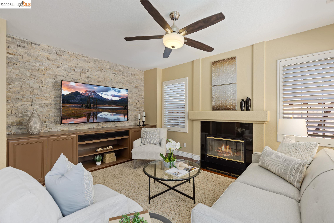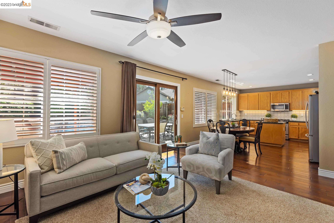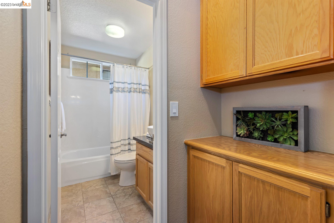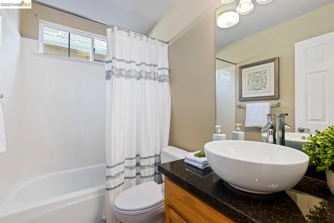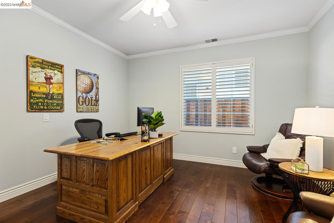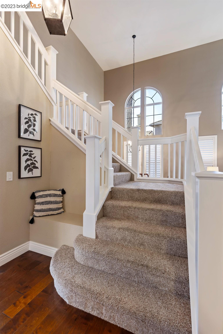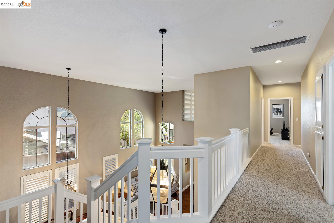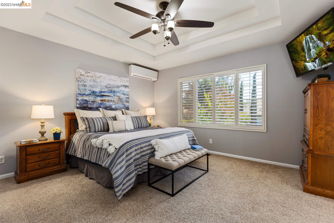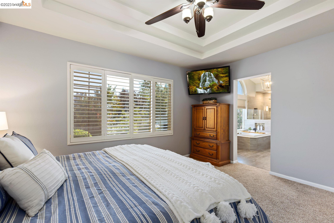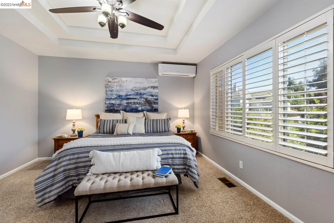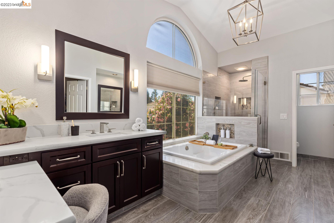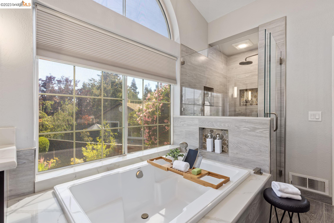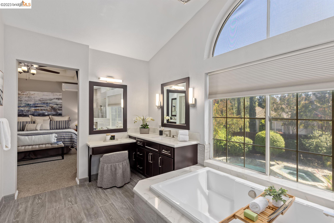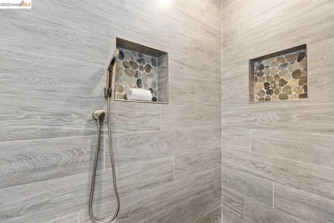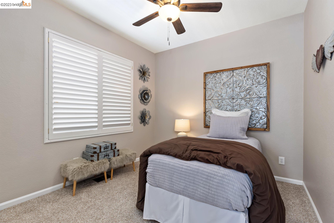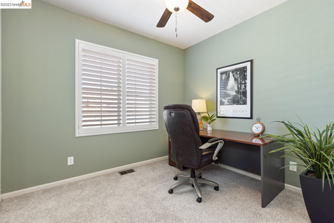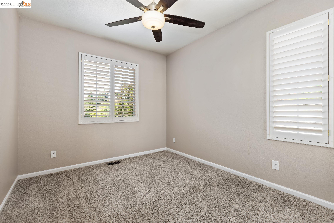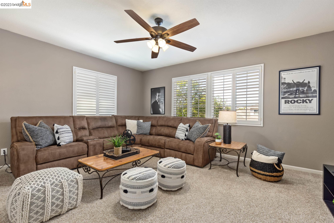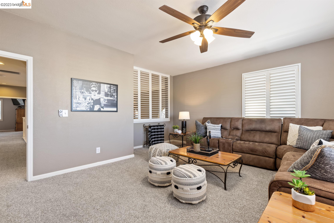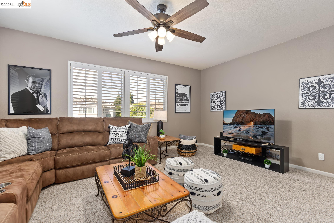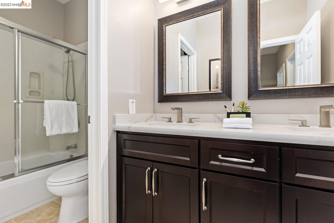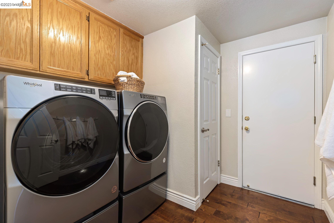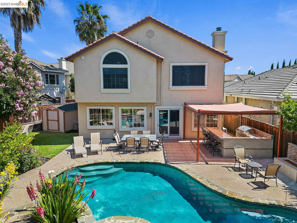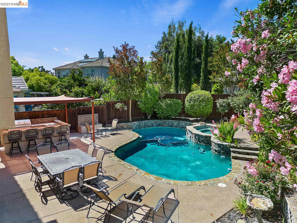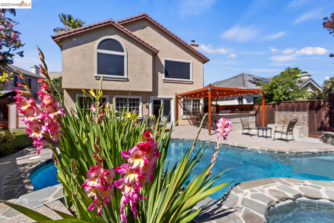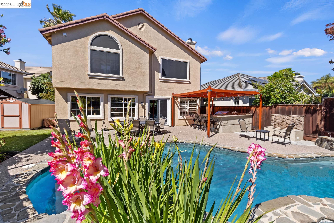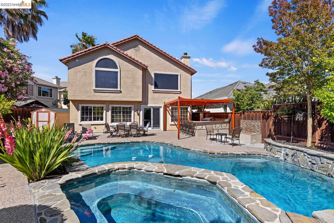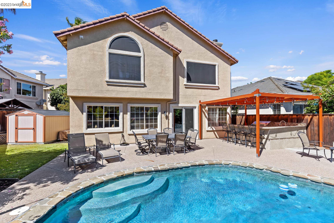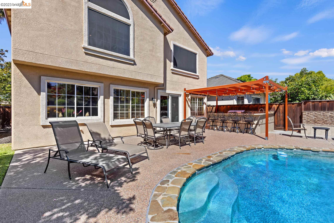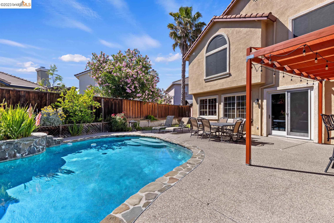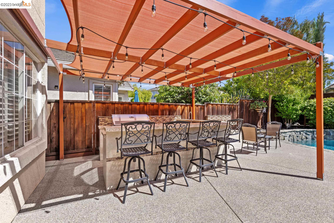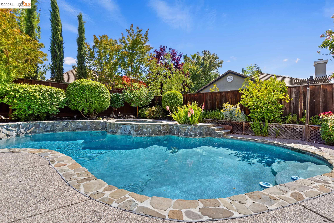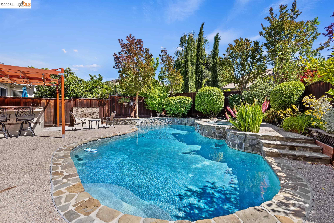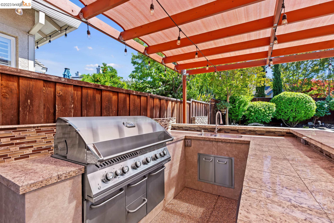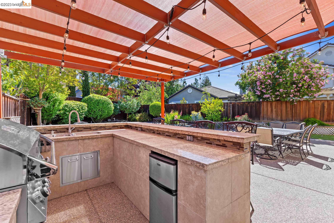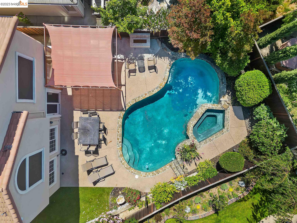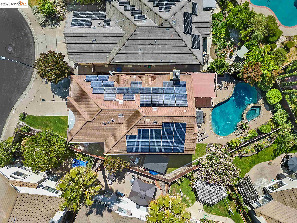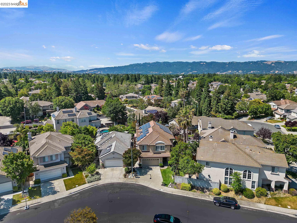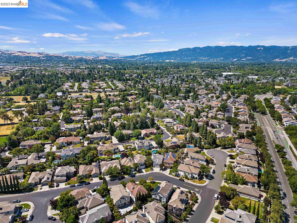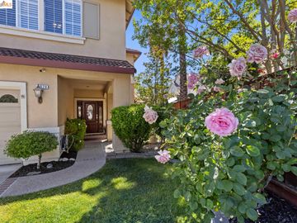
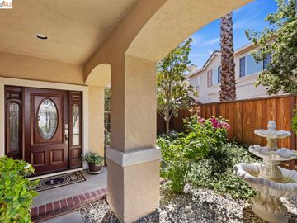
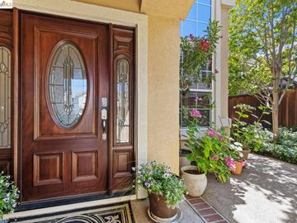
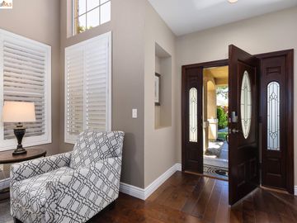
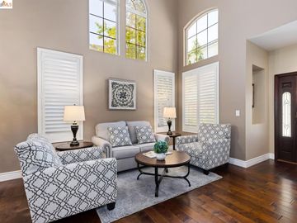
3576 Rathbone Way Pleasanton, CA, 94588
Neighborhood: Stoneridge ParkOff the market 4 beds 3 baths 2,866 sqft
Property details
Open Houses
Interior Features
Listed by
Buyer agent
Payment calculator
Exterior Features
Lot details
Stoneridge Park neighborhood info
People living in Stoneridge Park
Age & gender
Median age 38 yearsCommute types
78% commute by carEducation level
35% have bachelor educationNumber of employees
11% work in managementVehicles available
47% have 2 vehicleVehicles by gender
47% have 2 vehicleHousing market insights for
sales price*
sales price*
of sales*
Housing type
58% are single detachedsRooms
30% of the houses have 6 or 7 roomsBedrooms
46% have 2 or 3 bedroomsOwners vs Renters
66% are ownersGreen energy efficient
Price history
Stoneridge Park Median sales price 2024
| Bedrooms | Med. price | % of listings |
|---|---|---|
| 3 beds | $1.63m | 100% |
| Date | Event | Price | $/sqft | Source |
|---|---|---|---|---|
| Jul 28, 2023 | Sold | $2,401,000 | 837.75 | Public Record |
| Jul 28, 2023 | Price Increase | $2,401,000 +2.17% | 837.75 | MLS #41031019 |
| Jul 4, 2023 | Pending | $2,350,000 | 819.96 | MLS #41031019 |
| Jun 22, 2023 | New Listing | $2,350,000 | 819.96 | MLS #41031019 |
Agent viewpoints of 3576 Rathbone Way, Pleasanton, CA, 94588
As soon as we do, we post it here.
Similar homes for sale
Similar homes nearby 3576 Rathbone Way for sale
Recently sold homes
Request more info
Frequently Asked Questions about 3576 Rathbone Way
What is 3576 Rathbone Way?
3576 Rathbone Way, Pleasanton, CA, 94588 is a single family home located in the Stoneridge Park neighborhood in the city of Pleasanton, California with zipcode 94588. This single family home has 4 bedrooms & 3 bathrooms with an interior area of 2,866 sqft.
Which year was this home built?
This home was build in 1995.
Which year was this property last sold?
This property was sold in 2023.
What is the full address of this Home?
3576 Rathbone Way, Pleasanton, CA, 94588.
Are grocery stores nearby?
The closest grocery stores are Walmart Neighborhood Market, 0.6 miles away and New India Bazaar, 0.62 miles away.
What is the neighborhood like?
The Stoneridge Park neighborhood has a population of 133,307, and 54% of the families have children. The median age is 38.98 years and 78% commute by car. The most popular housing type is "single detached" and 66% is owner.
Based on information from the bridgeMLS as of 05-05-2024. All data, including all measurements and calculations of area, is obtained from various sources and has not been, and will not be, verified by broker or MLS. All information should be independently reviewed and verified for accuracy. Properties may or may not be listed by the office/agent presenting the information.
Listing last updated on: Jul 29, 2023
Verhouse Last checked 6 minutes ago
The closest grocery stores are Walmart Neighborhood Market, 0.6 miles away and New India Bazaar, 0.62 miles away.
The Stoneridge Park neighborhood has a population of 133,307, and 54% of the families have children. The median age is 38.98 years and 78% commute by car. The most popular housing type is "single detached" and 66% is owner.
*Neighborhood & street median sales price are calculated over sold properties over the last 6 months.
