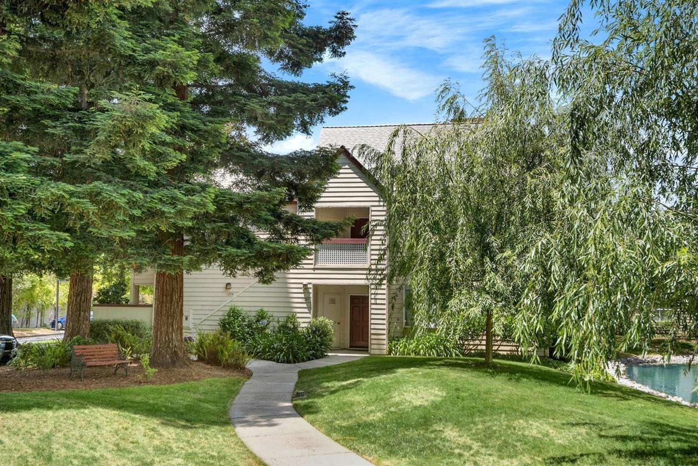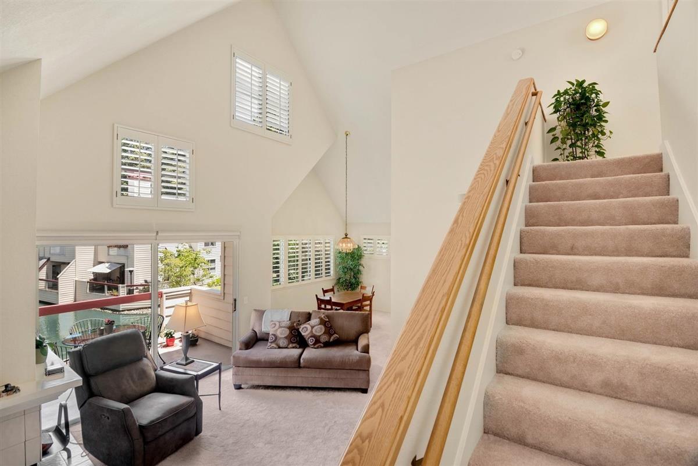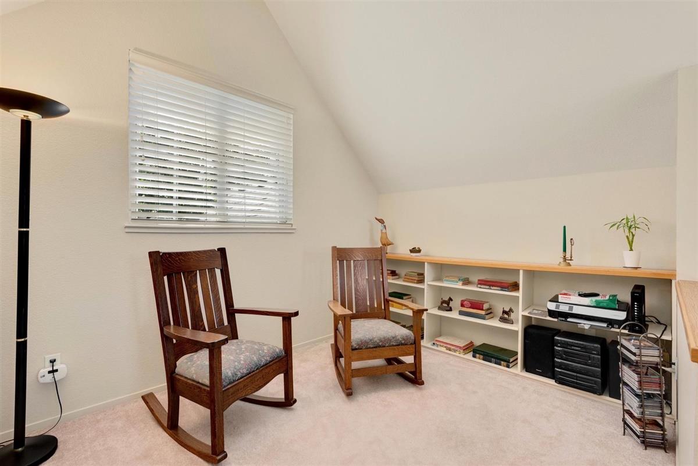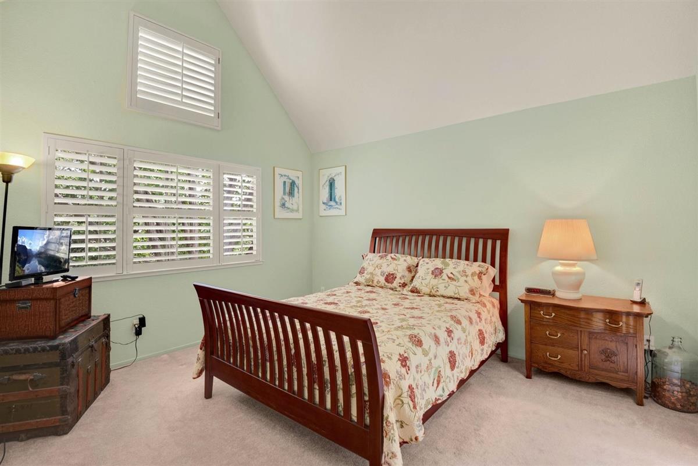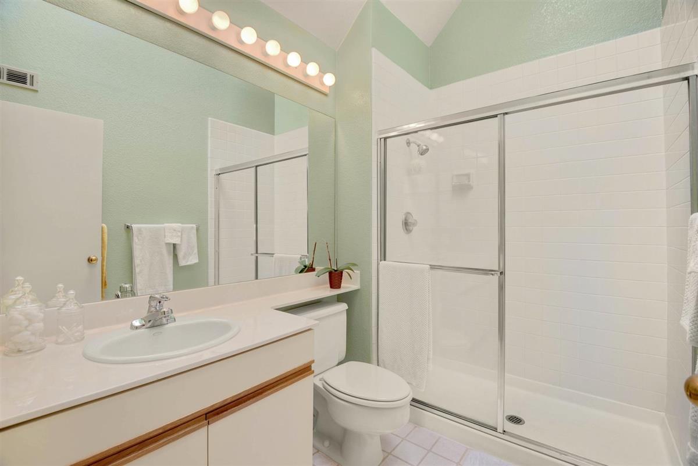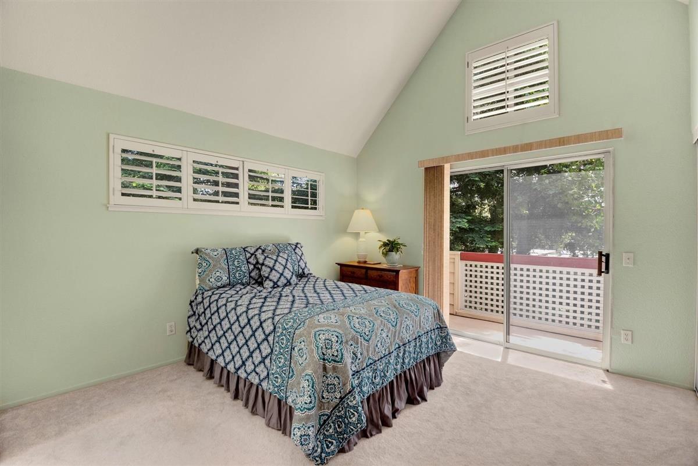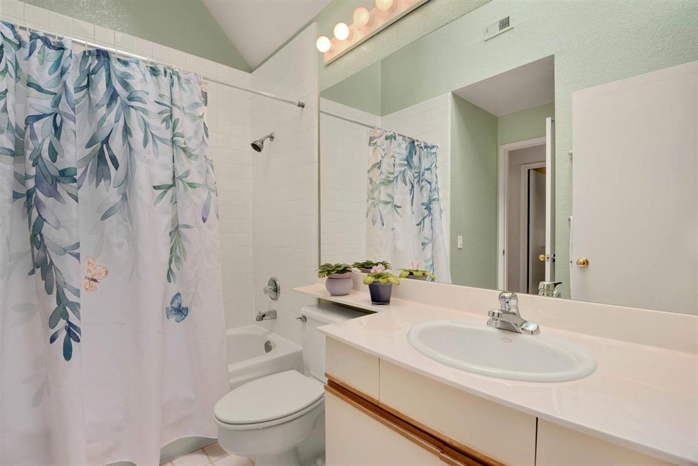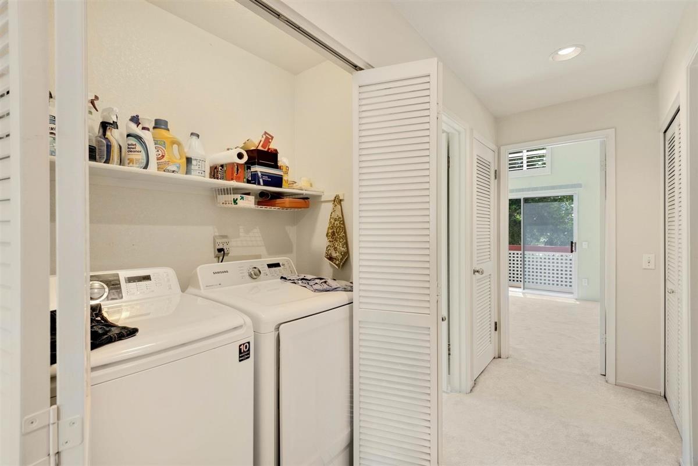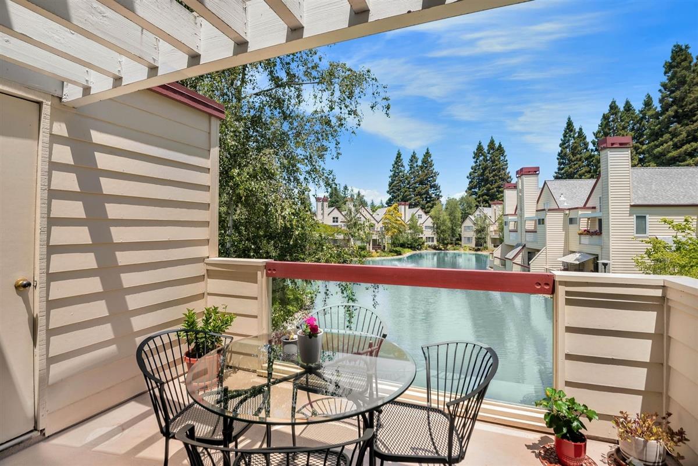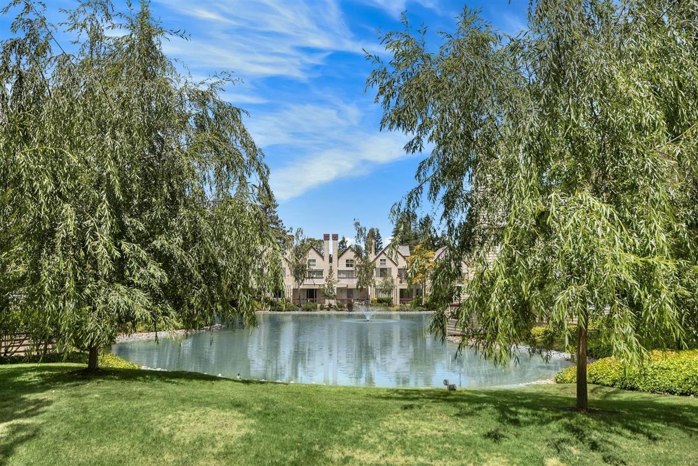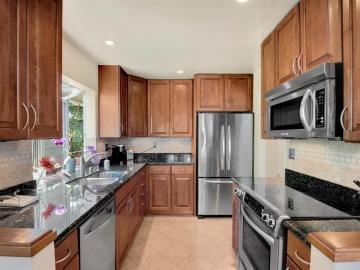
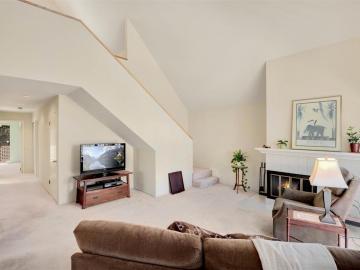
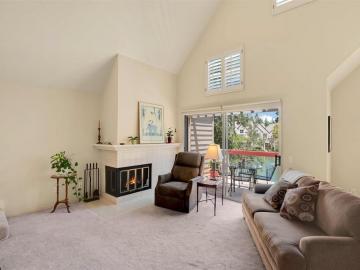
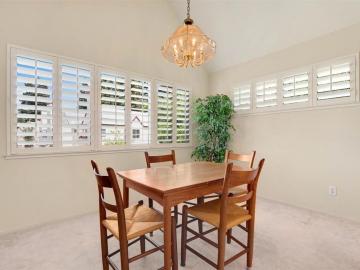
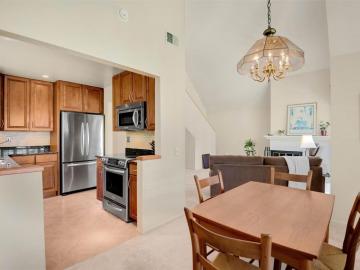
1204 Chelsea Way Redwood City, CA, 94061
Off the market 2 beds 2 baths 1,300 sqft
Details of
Open Houses
Interior Features
Listed by
Buyer agent
Payment calculator
Exterior Features
Lot details
94061 info
People living in 94061
Age & gender
Median age 39 yearsCommute types
78% commute by carEducation level
28% have professional educationNumber of employees
4% work in managementVehicles available
40% have 2 vehicleVehicles by gender
40% have 2 vehicleHousing market insights for
sales price*
sales price*
of sales*
Housing type
61% are single detachedsRooms
32% of the houses have 4 or 5 roomsBedrooms
55% have 2 or 3 bedroomsOwners vs Renters
61% are ownersOther details
ADU Accessory Dwelling Unit
Schools
| School rating | Distance | |
|---|---|---|
|
St. Pius Elementary School
1100 Woodside Road,
Redwood City, CA 94061
Elementary School |
0.299mi | |
|
St. Pius Elementary School
1100 Woodside Road,
Redwood City, CA 94061
Middle School |
0.299mi | |
|
Daytop Preparatory
26 Central Avenue,
Redwood City, CA 94061
High School |
0.622mi | |
| School rating | Distance | |
|---|---|---|
|
St. Pius Elementary School
1100 Woodside Road,
Redwood City, CA 94061
|
0.299mi | |
| out of 10 |
Henry Ford Elementary School
2498 Massachusetts Avenue,
Redwood City, CA 94061
|
0.71mi |
|
KIPP Excelencia Community Preparatory
2521 Goodwin Avenue,
Redwood City, CA 94061
|
0.943mi | |
|
Holy Family School Of St. Francis Center
151 Buckingham Avenue,
Redwood City, CA 94063
|
1.026mi | |
| out of 10 |
Hawes Elementary School
909 Roosevelt Avenue,
Redwood City, CA 94061
|
1.098mi |
| School rating | Distance | |
|---|---|---|
|
St. Pius Elementary School
1100 Woodside Road,
Redwood City, CA 94061
|
0.299mi | |
|
Daytop Preparatory
26 Central Avenue,
Redwood City, CA 94061
|
0.622mi | |
|
KIPP Excelencia Community Preparatory
2521 Goodwin Avenue,
Redwood City, CA 94061
|
0.943mi | |
| out of 10 |
John F. Kennedy Middle School
2521 Goodwin Avenue,
Redwood City, CA 93239
|
0.944mi |
|
Woodside Hills Christian Academy
2323 Euclid Ave,
Redwood City, CA 94061
|
1.179mi | |
| School rating | Distance | |
|---|---|---|
|
Daytop Preparatory
26 Central Avenue,
Redwood City, CA 94061
|
0.622mi | |
|
Woodside Hills Christian Academy
2323 Euclid Ave,
Redwood City, CA 94061
|
1.179mi | |
| out of 10 |
Everest Public High
455 Fifth Avenue,
Redwood City, CA 94063
|
1.352mi |
|
Seaport Academy
452 Fifth Avenue,
Redwood City, CA 94063
|
1.374mi | |
|
Wings Learning Center
1201 Main Street,
Redwood City, CA 94063
|
1.559mi | |

Price history
| Date | Event | Price | $/sqft | Source |
|---|---|---|---|---|
| Aug 7, 2020 | Sold | $1,070,000 | 823.08 | Public Record |
| Aug 7, 2020 | Price Increase | $1,070,000 +1.9% | 823.08 | MLS #ML81796734 |
| Jun 30, 2020 | Pending | $1,050,000 | 807.69 | MLS #ML81796734 |
| Jun 15, 2020 | New Listing | $1,050,000 | 807.69 | MLS #ML81796734 |
Taxes of 1204 Chelsea Way, Redwood City, CA, 94061
Agent viewpoints of 1204 Chelsea Way, Redwood City, CA, 94061
As soon as we do, we post it here.
Similar homes for sale
Similar homes nearby for sale
Recently sold homes
Request more info
Frequently Asked Questions about 1204 Chelsea Way
What is 1204 Chelsea Way?
1204 Chelsea Way, Redwood City, CA, 94061 in the condominium building. This is a 2 bathrooms and 2 bedroom condo. This apartment has 1,300 sqft interior space. It is located in the city of Redwood City, California.
Does this condo have views?
This condo has Water views.
Which year was this condo built?
This condo was build in 1985.
Which year was this property last sold?
This property was sold in 2020.
What is the full address of this Condo?
1204 Chelsea Way, Redwood City, CA, 94061.
Are grocery stores nearby?
The closest grocery stores are Safeway 0747, 0.44 miles away and Lucky, 0.49 miles away.
What is the neighborhood like?
The 94061 zip area has a population of 180,954, and 48% of the families have children. The median age is 39.52 years and 78% commute by car. The most popular housing type is "single detached" and 61% is owner.
Based on information from the bridgeMLS as of 04-26-2024. All data, including all measurements and calculations of area, is obtained from various sources and has not been, and will not be, verified by broker or MLS. All information should be independently reviewed and verified for accuracy. Properties may or may not be listed by the office/agent presenting the information.
Listing last updated on: Aug 08, 2020
Verhouse Last checked 1 year ago
Nearby schools include St. Pius Elementary School, St. Pius Elementary School and Daytop Preparatory.
The closest grocery stores are Safeway 0747, 0.44 miles away and Lucky, 0.49 miles away.
The 94061 zip area has a population of 180,954, and 48% of the families have children. The median age is 39.52 years and 78% commute by car. The most popular housing type is "single detached" and 61% is owner.
