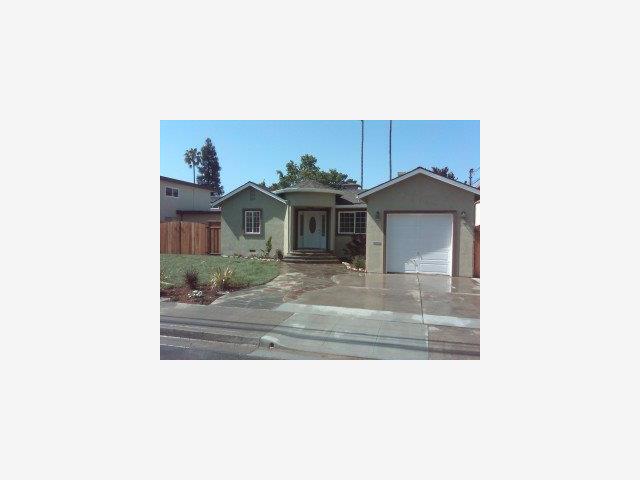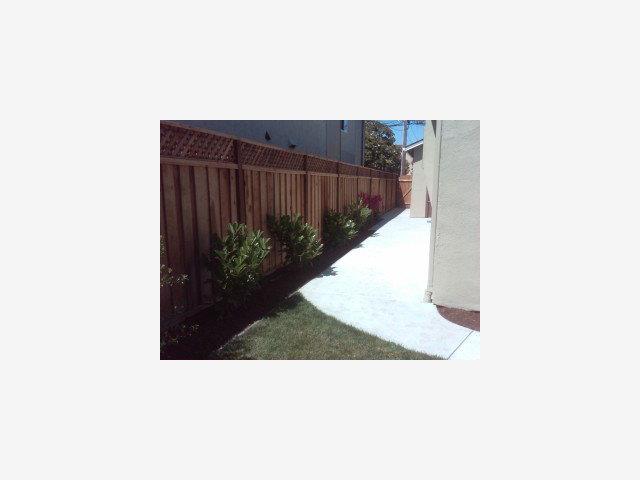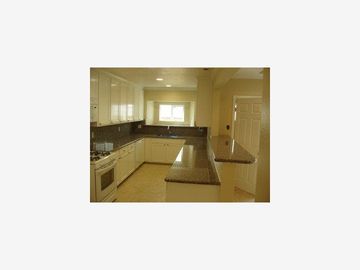
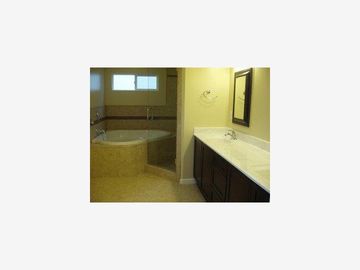
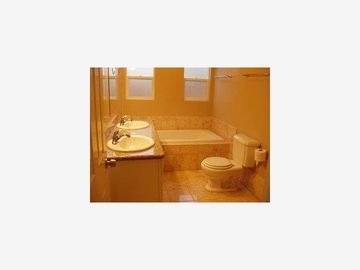
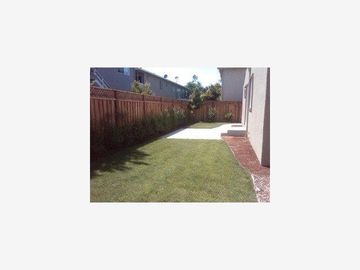
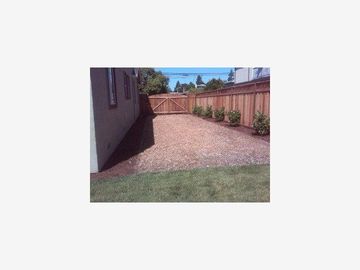
1416 Oxford St Redwood City, CA, 94061
Off the market 3 beds 2 baths 1,620 sqft
Property details
Open Houses
Interior Features
Listed by
Buyer agent
Payment calculator
Exterior Features
Lot details
94061 info
People living in 94061
Age & gender
Median age 40 yearsCommute types
79% commute by carEducation level
27% have professional educationNumber of employees
4% work in managementVehicles available
41% have 2 vehicleVehicles by gender
41% have 2 vehicleHousing market insights for
sales price*
sales price*
of sales*
Housing type
62% are single detachedsRooms
32% of the houses have 4 or 5 roomsBedrooms
56% have 2 or 3 bedroomsOwners vs Renters
62% are ownersADU Accessory Dwelling Unit
Schools
| School rating | Distance | |
|---|---|---|
| out of 10 |
Hawes Elementary School
909 Roosevelt Avenue,
Redwood City, CA 94061
Elementary School |
0.347mi |
|
Daytop Preparatory
26 Central Avenue,
Redwood City, CA 94061
Middle School |
0.321mi | |
|
Daytop Preparatory
26 Central Avenue,
Redwood City, CA 94061
High School |
0.321mi | |
| School rating | Distance | |
|---|---|---|
| out of 10 |
Hawes Elementary School
909 Roosevelt Avenue,
Redwood City, CA 94061
|
0.347mi |
|
St. Pius Elementary School
1100 Woodside Road,
Redwood City, CA 94061
|
0.542mi | |
|
West Bay Christian Academy
901 Madison Avenue,
Redwood City, CA 94061
|
0.56mi | |
| out of 10 |
John Gill Elementary School
555 Avenue Del Ora,
Redwood City, CA 94062
|
0.755mi |
|
Redeemer Lutheran School
468 Grand Street,
Redwood City, CA 94062
|
0.835mi | |
| School rating | Distance | |
|---|---|---|
|
Daytop Preparatory
26 Central Avenue,
Redwood City, CA 94061
|
0.321mi | |
|
St. Pius Elementary School
1100 Woodside Road,
Redwood City, CA 94061
|
0.542mi | |
|
West Bay Christian Academy
901 Madison Avenue,
Redwood City, CA 94061
|
0.56mi | |
|
Redeemer Lutheran School
468 Grand Street,
Redwood City, CA 94062
|
0.835mi | |
| out of 10 |
KIPP Excelencia Community Preparatory
2521 Goodwin Avenue,
Redwood City, CA 94061
|
0.836mi |
| School rating | Distance | |
|---|---|---|
|
Daytop Preparatory
26 Central Avenue,
Redwood City, CA 94061
|
0.321mi | |
|
Woodside Hills Christian Academy
2323 Euclid Ave,
Redwood City, CA 94061
|
0.845mi | |
|
Wings Learning Center
1201 Main Street,
Redwood City, CA 94063
|
0.922mi | |
|
Central Community
1109 Hilton St.,
Redwood City, CA 94063
|
1.123mi | |
| out of 10 |
Sequoia High School
1201 Brewster Avenue,
Redwood City, CA 94062
|
1.244mi |

Price history
| Date | Event | Price | $/sqft | Source |
|---|---|---|---|---|
| Jun 9, 2021 | Sold | $1,530,000 | 944.44 | Public Record |
| Jun 9, 2021 | Price Increase | $1,530,000 +9.44% | 944.44 | MLS #ML81839210 |
| May 13, 2021 | Pending | $1,398,000 | 862.96 | MLS #ML81839210 |
| May 10, 2021 | Price Decrease | $1,398,000 -9.75% | 862.96 | MLS #ML81839210 |
| Apr 15, 2021 | New Listing | $1,549,000 +31.83% | 956.17 | MLS #ML81839210 |
| May 30, 2017 | Sold | $1,175,000 | 725.31 | Public Record |
| May 30, 2017 | Price Increase | $1,175,000 +2.18% | 725.31 | MLS #ML81647012 |
| Apr 29, 2017 | Under contract | $1,149,950 | 709.85 | MLS #ML81647012 |
| Apr 17, 2017 | New Listing | $1,149,950 +44.65% | 709.85 | MLS #ML81647012 |
| Sep 26, 2013 | Sold | $795,000 | 490.74 | Public Record |
| Sep 26, 2013 | Price Decrease | $795,000 -4.1% | 490.74 | MLS #ML81328157 |
| Aug 26, 2013 | Under contract | $829,000 | 511.73 | MLS #ML81328157 |
| Aug 2, 2013 | New Listing | $829,000 +36.8% | 511.73 | MLS #ML81328157 |
| Oct 28, 2010 | Sold | $606,000 | 374.07 | Public Record |
| Oct 28, 2010 | Price Increase | $606,000 +1.34% | 374.07 | MLS #ML81045133 |
| Sep 16, 2010 | Under contract | $598,000 | 369.14 | MLS #ML81045133 |
| Sep 13, 2010 | New Listing | $598,000 +68.45% | 369.14 | MLS #ML81045133 |
| Dec 20, 2009 | Sold | $355,000 | 219.14 | Public Record |
| Dec 20, 2009 | Price Decrease | $355,000 -38.26% | 219.14 | MLS #ML80850865 |
| Oct 13, 2009 | Under contract | $575,000 | 354.94 | MLS #ML80850865 |
| Dec 30, 2008 | New Listing | $575,000 +64.29% | 354.94 | MLS #ML80850865 |
| Nov 16, 2000 | Sold | $350,000 | 259.26 | Public Record |
| Nov 16, 2000 | Price Decrease | $350,000 -17.65% | 259.26 | MLS #ML80045672 |
| Oct 26, 2000 | Under contract | $425,000 | 314.81 | MLS #ML80045672 |
| Oct 25, 2000 | New Listing | $425,000 +57.41% | 314.81 | MLS #ML80045672 |
| Mar 31, 1999 | Sold | $270,000 | 193.13 | Public Record |
| Mar 31, 1999 | Price Decrease | $270,000 -3.23% | 193.13 | MLS #ML89910141 |
| Mar 13, 1999 | Under contract | $279,000 | 199.57 | MLS #ML89910141 |
| Mar 12, 1999 | New Listing | $279,000 | 199.57 | MLS #ML89910141 |
Taxes of 1416 Oxford St, Redwood City, CA, 94061
Agent viewpoints of 1416 Oxford St, Redwood City, CA, 94061
As soon as we do, we post it here.
Similar homes for sale
Similar homes nearby 1416 Oxford St for sale
Recently sold homes
Request more info
Frequently Asked Questions about 1416 Oxford St
What is 1416 Oxford St?
1416 Oxford St, Redwood City, CA, 94061 is a single family home located in the city of Redwood City, California with zipcode 94061. This single family home has 3 bedrooms & 2 bathrooms with an interior area of 1,620 sqft.
Which year was this home built?
This home was build in 1930.
Which year was this property last sold?
This property was sold in 2021.
What is the full address of this Home?
1416 Oxford St, Redwood City, CA, 94061.
Are grocery stores nearby?
The closest grocery stores are Safeway 0747, 0.32 miles away and Mi Rancho Supermarket, 0.64 miles away.
What is the neighborhood like?
The 94061 zip area has a population of 180,954, and 47% of the families have children. The median age is 40.07 years and 79% commute by car. The most popular housing type is "single detached" and 62% is owner.
Based on information from the bridgeMLS as of 04-26-2024. All data, including all measurements and calculations of area, is obtained from various sources and has not been, and will not be, verified by broker or MLS. All information should be independently reviewed and verified for accuracy. Properties may or may not be listed by the office/agent presenting the information.
Listing last updated on: Jun 11, 2021
Verhouse Last checked 1 year ago
The closest grocery stores are Safeway 0747, 0.32 miles away and Mi Rancho Supermarket, 0.64 miles away.
The 94061 zip area has a population of 180,954, and 47% of the families have children. The median age is 40.07 years and 79% commute by car. The most popular housing type is "single detached" and 62% is owner.
*Neighborhood & street median sales price are calculated over sold properties over the last 6 months.
